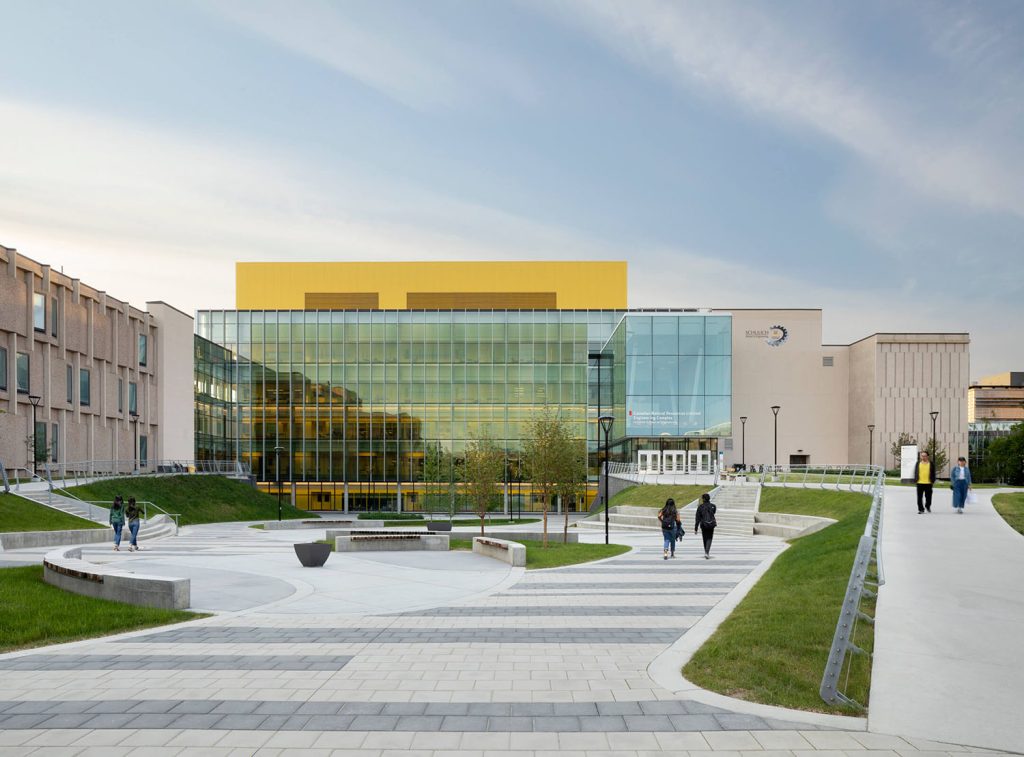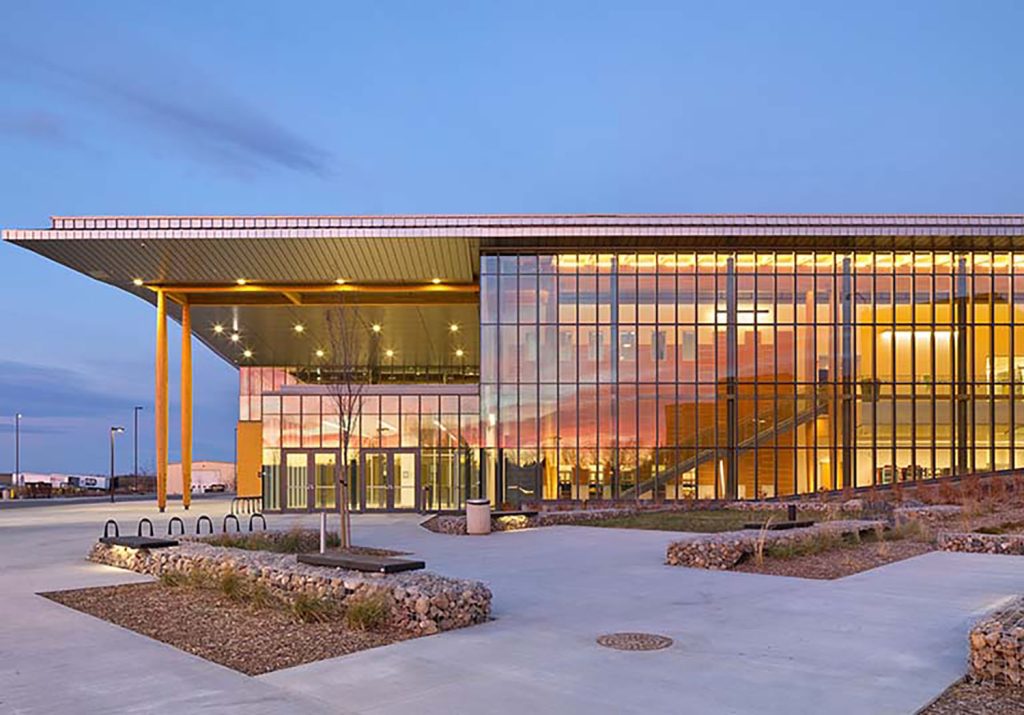
© Tim Griffith
Mariinsky II
St Petersburg,
St Petersburg,
Russie
Architecture culturelle
Opéras et salles de concert
A.J. Diamond, Donald Schmitt and Company
(1)

© Tom Centre
Ryerson Image Centre/School of Image Arts
Architecture scolaire
Campus et pavillons universitaires
A.J. Diamond, Donald Schmitt and Company
(1)

Schulich School of Engineering, University of Calgary
Architecture scolaire
Campus et pavillons universitaires
A.J. Diamond, Donald Schmitt and Company
Gibbs Gage Architects
(1)
(1)

Scurfield Hall et bloc d’ingénierie G à l’Université de Calgary – Calgary
Brendan Roworth
« Lorsque j’étais étudiant à l’Université de Californie, j’ai passé la plupart de mon temps dans deux bâtiments : Scurfield Hall et Engineering G block. Scurfield avait tendance à séparer chaque activité en son sein. Dans l’atrium, les amis discutaient et prenaient un café, dans les couloirs, on marchait entre les cours, dans les salles de séminaire, on se réunissait et on travaillait en groupe, et on étudiait individuellement dans la bibliothèque ou dans un box au niveau le plus bas. Chaque zone avait sa propre activité et il y avait peu d’interaction entre elles.
Le bloc G combine son usage dédié à la recherche et à l’enseignement avec l’espace intermédiaire que j’ai décrit précédemment en enveloppant le bloc central des laboratoires de tous les côtés avec des mezzanines et des couloirs habitables. Construit dans la cour des bâtiments existants de la faculté, le bloc maintient un espace de rassemblement public dans un atrium central continu qui s’étend du sous-sol au plafond de verre. On y trouve des étudiants jouant au ping-pong, lisant et discutant dans la cage d’escalier habitée en son centre, ou travaillant en groupe autour de tables et de meubles modulaires. Ce sont les halls et les mezzanines qui courent au-dessus de cet espace qui lui confèrent sa qualité particulière. Chaque niveau au-dessus du rez-de-chaussée accueille un hall qui part d’un côté de l’atrium, contourne le bloc de laboratoires au centre et revient à l’atrium à son extrémité opposée. Ces halls sont ouverts jusqu’au niveau le plus bas, ce qui permet au bruit de la vie en bas de filtrer jusqu’aux bancs, tables et chaises qui les bordent. Vous pouvez habiter ces espaces pour n’importe quelle raison. J’ai déjeuné seul au niveau supérieur en regardant les skateurs dans la cour en contrebas, j’ai passé des heures à discuter avec des amis et j’ai travaillé sur d’innombrables devoirs, tout cela dans le même espace. Il vous permet de monter et de descendre d’un niveau à l’autre, de vous rapprocher ou de vous éloigner des autres activités de l’espace en fonction de vos besoins du moment, sans jamais supprimer complètement votre lien avec l’espace social situé en dessous. Les utilisateurs peuvent se sentir tout aussi à l’aise dans l’espace, quelle que soit la raison de leur présence, et sans que le bâtiment n’exige une activité ou une méthode d’habitation particulière pour y parvenir. » (Livret Expériences Vécues Positives de la Qualité dans l’Environnement Bâti 2023, p.54).
Lien Google map: https://www.google.ca/maps/@51.080263,-114.1318927,18.75z

© A.J. Diamond, Donald Schmitt and Company
Okanagan College Trades Renewal and Expansion Project
Kelowna,
Colombie-Britannique,
Canada
Architecture scolaire
Collèges et centres d’éducation supérieure
A.J. Diamond, Donald Schmitt and Company
(2)

© A.J. Diamond, Donald Schmitt and Company
Indigenous Sharing and Learning Centre, Laurentian University
Architecture scolaire
Campus et pavillons universitaires
A.J. Diamond, Donald Schmitt and Company
(1)

© Aedifica Company
Maison symphonique de Montréal
Architecture culturelle
Opéras et salles de concert
A.J. Diamond, Donald Schmitt and Company
Aedifica
(1)
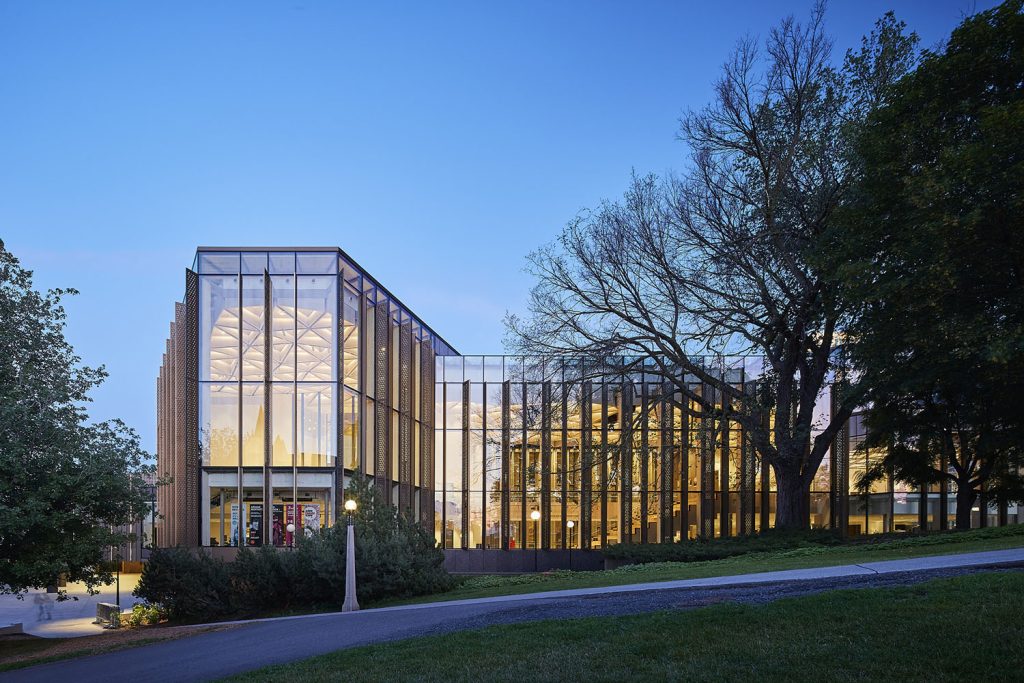
© Doublespace photography
The National Arts Centre Rejuvenation
Architecture culturelle
Opéras et salles de concert
A.J. Diamond, Donald Schmitt and Company
(2)

© solylunafamilia
Capital InfoCentre
Architecture culturelle
Musées, galeries d’art et centres d’interprétation
Katz Webster Clancey Associates, Architects
A.J. Diamond, Donald Schmitt and Company
(2)
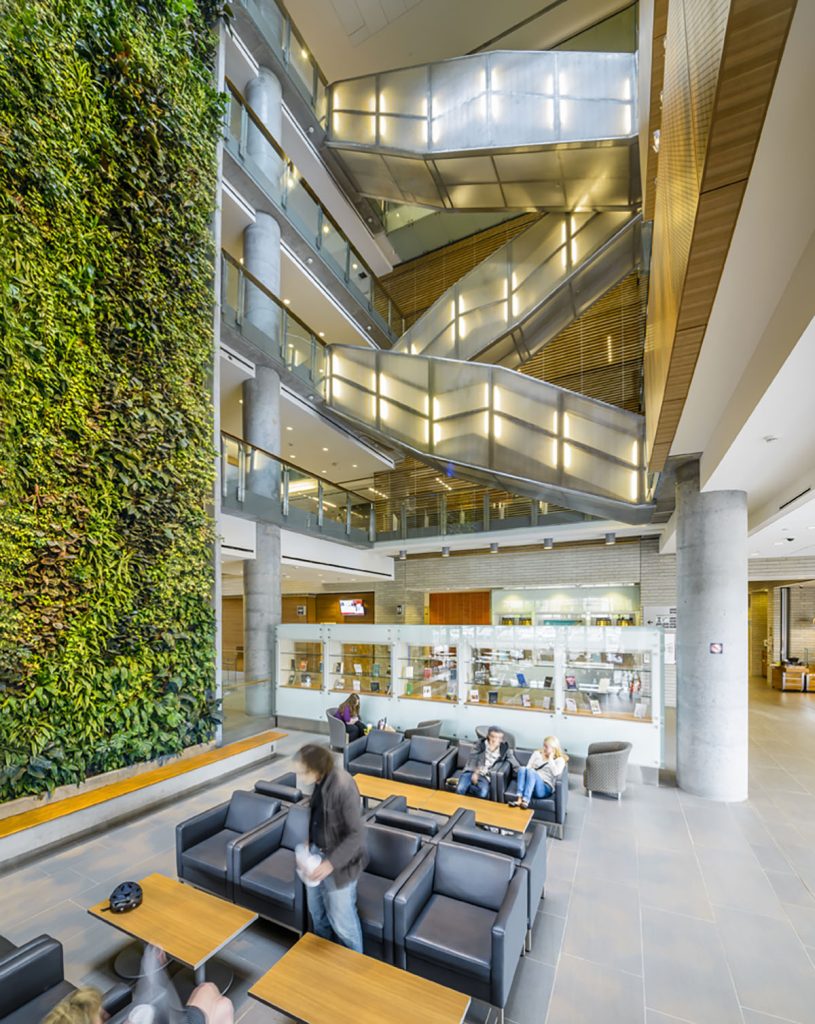
School of Social Sciences
Architecture scolaire
Campus et pavillons universitaires
KWC Architects
A.J. Diamond, Donald Schmitt and Company
(1)

© c748480c-6455-4b5a-887b-f01ad65ab5e8
Ingenium Centre, C3 Building – Science ans Tech Museum
Architecture culturelle
Aquariums, planétariums, zoos et centres des sciences
KWC Architects
A.J. Diamond, Donald Schmitt and Company
(1)

© Tom Arban
Algonquin Centre for Construction Excellence
Architecture scolaire
Centres de recherche & laboratoires
A.J. Diamond, Donald Schmitt and Company
Edward J. Cuhaci and Associates
(2)
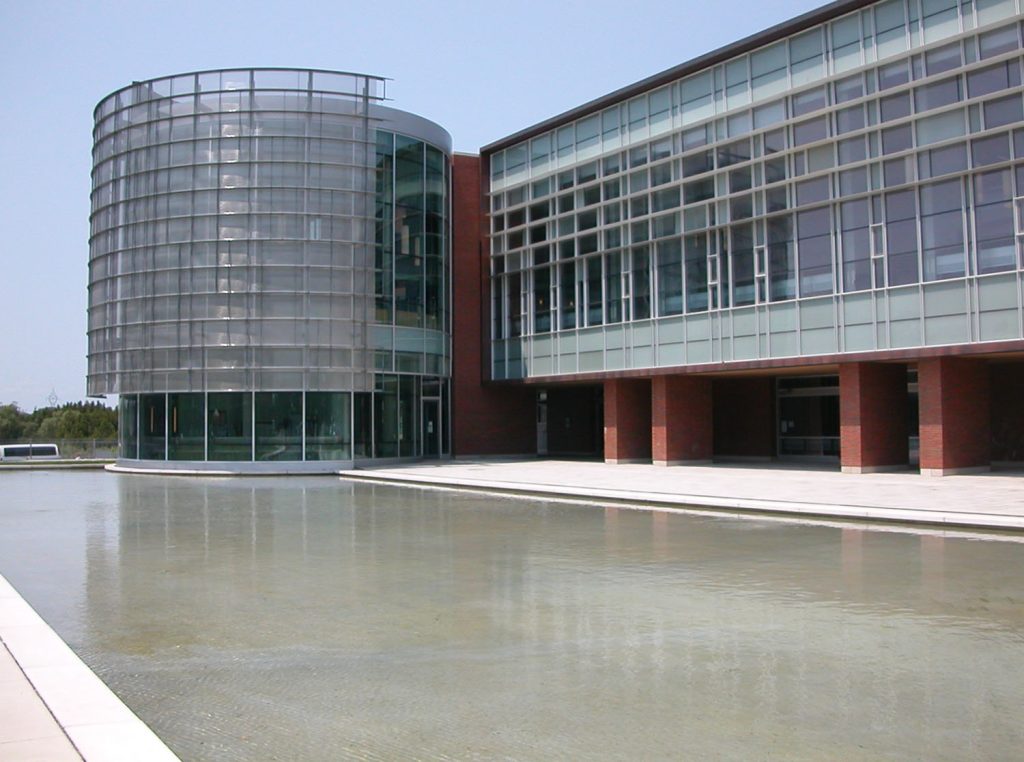
© Aaron Tait
The University of Ontario Institute of Technology
Architecture scolaire
Campus et pavillons universitaires
A.J. Diamond, Donald Schmitt and Company
(1)
2005 – Prix d’excellence de l’IRAC
Royal Architectural Institute of Canada (RAIC) | Institut royal d’architecture du Canada (IRAC)
A.J. Diamond, Donald Schmitt and Company
Award of Excellence
Innovation in Architecture
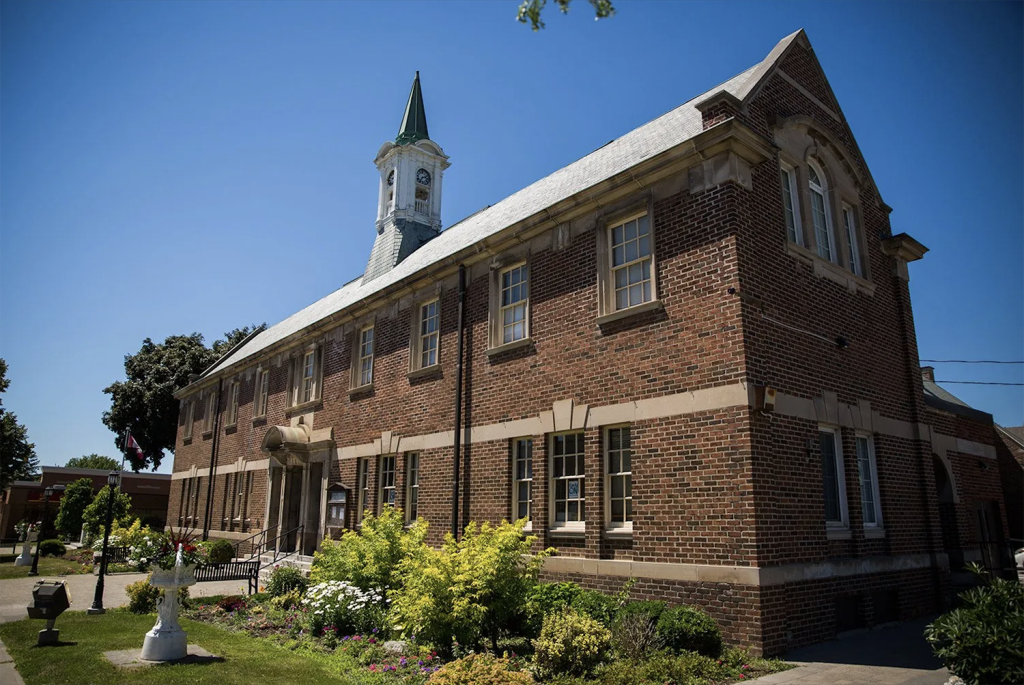
© Love Photos
Newcastle Town Hall Addition/Renovation
Bowmanville,
Ontario,
Canada
Architecture d’administration publique et de sécurité
Édifices municipaux, mairies et hôtels de ville
A.J. Diamond, Donald Schmitt and Company
(1)
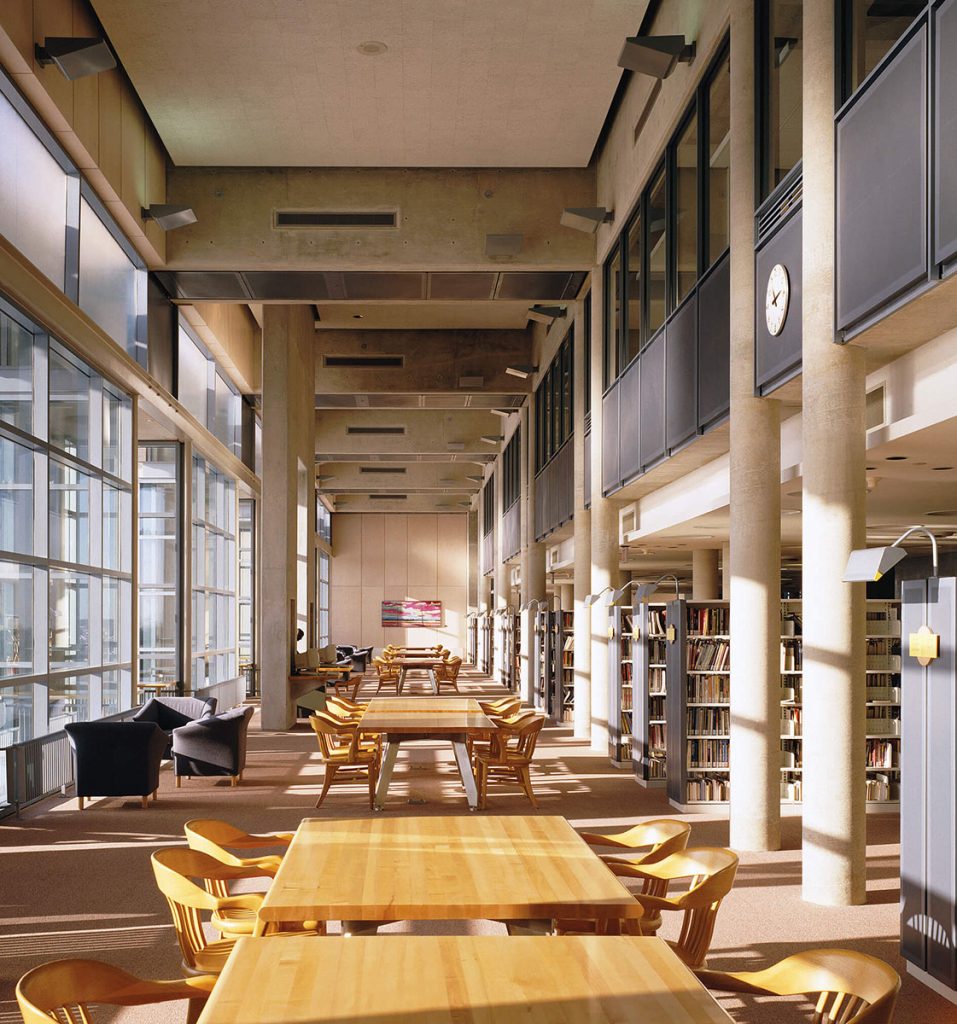
© Steven Evans
Richmond Hill Central Library
Richmond Hill,
Ontario,
Canada
Architecture culturelle
Bibliothèques publiques et archives
A.J. Diamond, Donald Schmitt and Company
(1)

© Tom Arban
SmartVMC Bus Terminal
Infrastructure et ingénierie
Transports publics, bus, tramways et métros
A.J. Diamond, Donald Schmitt and Company
(1)

© A.J. Diamond, Donald Schmitt and Company
Environmental Sciences and Chemistry Building
Scarborough,
Ontario,
Canada
Architecture scolaire
Campus et pavillons universitaires
A.J. Diamond, Donald Schmitt and Company
(1)

© A.J. Diamond, Donald Schmitt and Company
Centennial College Library and Academic Facility
Architecture scolaire
Collèges et centres d’éducation supérieure
A.J. Diamond, Donald Schmitt and Company
(1)
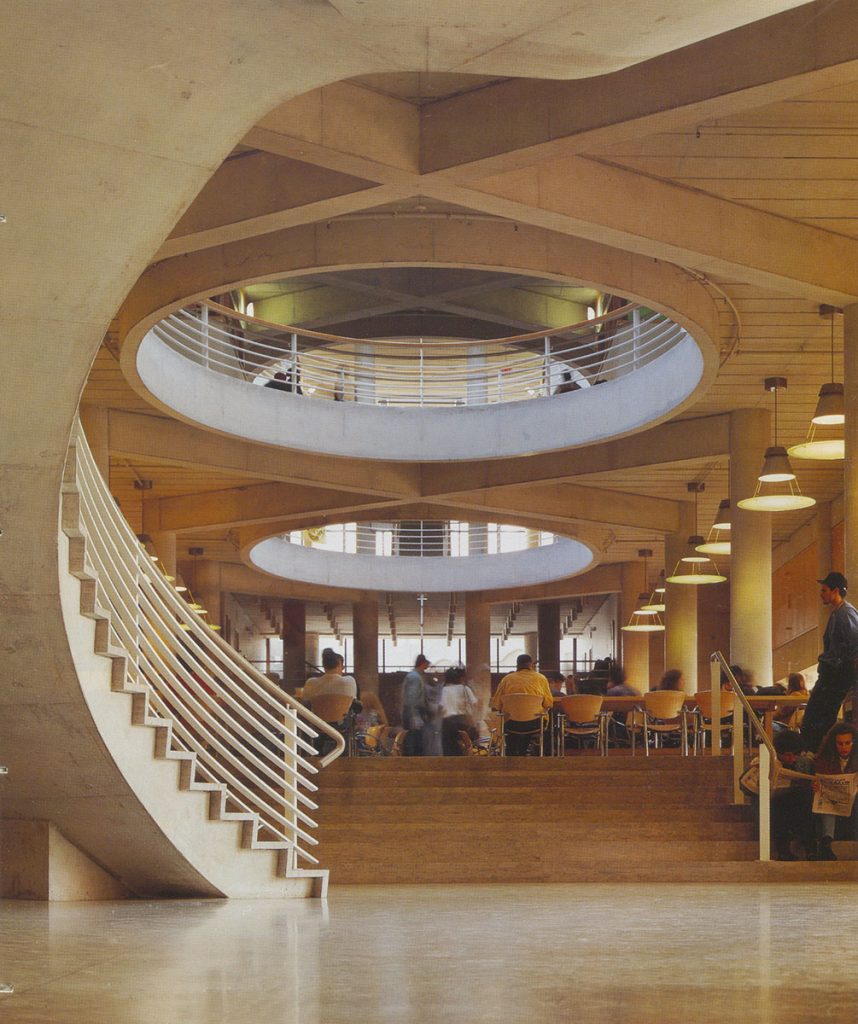
© A.J. Diamond, Donald Schmitt and Company
York University Student Centre
North York,
Ontario,
Canada
Architecture scolaire
Campus et pavillons universitaires
A.J. Diamond, Donald Schmitt and Company
(2)

© A.J. Diamond, Donald Schmitt and Company
Apotex Centre, Jewish Home for the Aged, Baycrest Centre
North York,
Ontario,
Canada
Architecture hospitalière et de protection sociale
Maisons de retraite et soins de longue durée
A.J. Diamond, Donald Schmitt and Company
Boigon Petroff Shepherd Architects
(1)
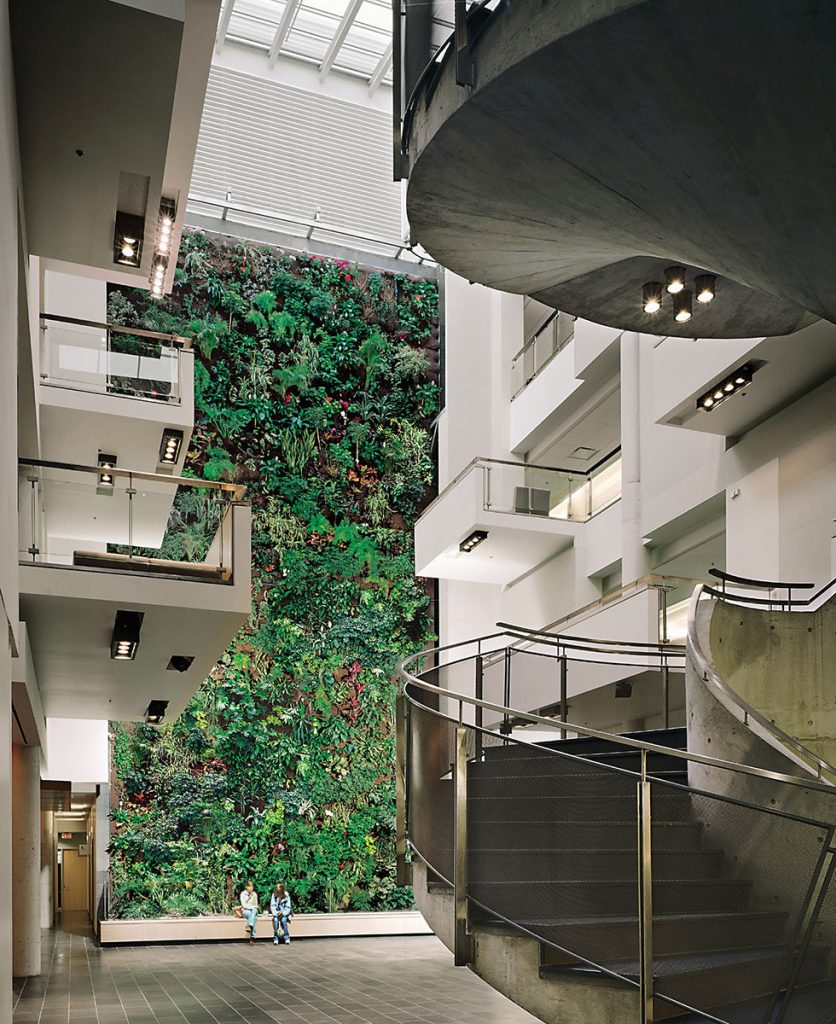
© Diamond Architects
The University of Guelph – Humber Building
Architecture scolaire
Campus et pavillons universitaires
A.J. Diamond, Donald Schmitt and Company
RHL Architects
(1)
2005 – Prix d’excellence de l’IRAC
Royal Architectural Institute of Canada (RAIC) | Institut royal d’architecture du Canada (IRAC)
A.J. Diamond, Donald Schmitt and Company
RHL Architects
Award of Excellence
Innovation in Architecture
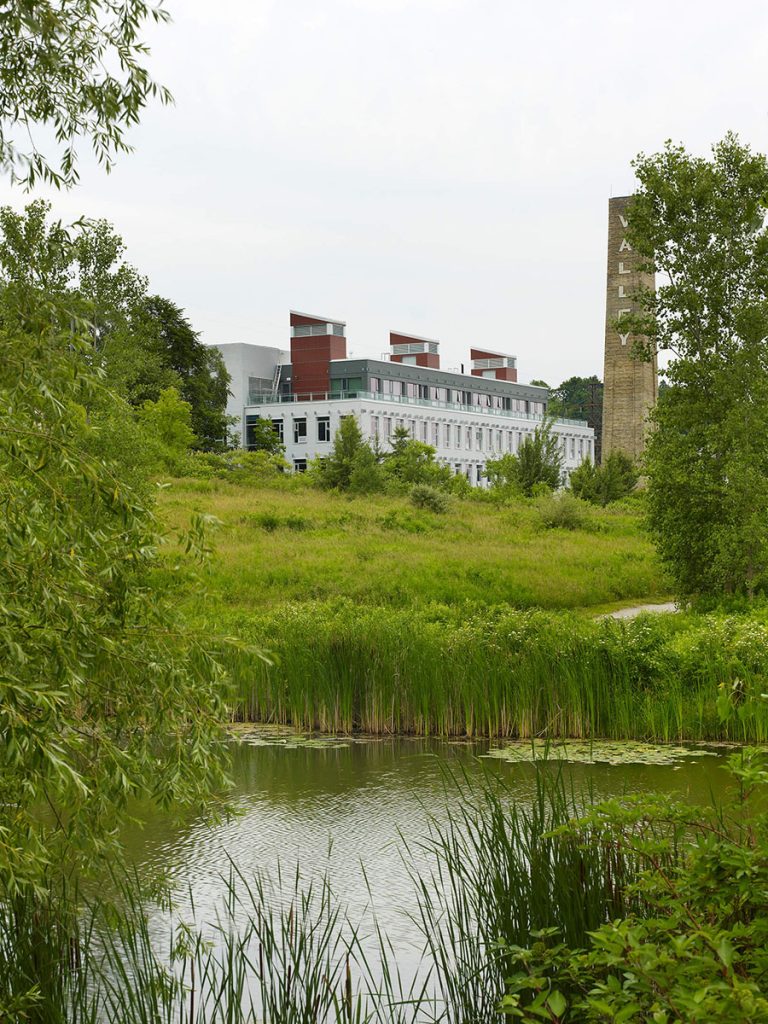
© Tom Arban
Centre for Green Cities, Evergreen Brickworks
Architecture commerciale fiscale et de bureaux
Édifices d’administration et bureaux
A.J. Diamond, Donald Schmitt and Company
(1)

© A.J. Diamond, Donald Schmitt and Company
Evergreen Brick Works
Architecture commerciale fiscale et de bureaux
Édifices d’administration et bureaux
A.J. Diamond, Donald Schmitt and Company
(1)
(1)
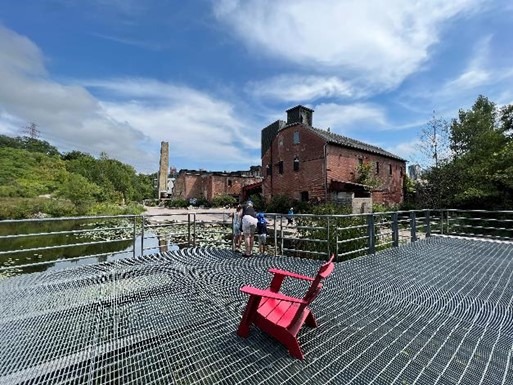
La briqueterie Evergreen – Toronto
Michael Otchie
« Je me souviens particulièrement d’avoir visité…
La briqueterie Evergreen est un excellent exemple de site post-industriel adapté à un usage contemporain. Le slogan du site web du centre est « Un endroit où le monde peut expérimenter des pratiques durables qui permettent aux villes florissantes de l’avenir » et, lors de mes visites, j’ai trouvé qu’il offrait des expériences représentatives de cette aspiration.
Comme son nom l’indique, le site abritait autrefois les installations de production des briques utilisées pour la construction de nombreux bâtiments, y compris une grande partie du parc immobilier, construits tout au long du 20e siècle. Le site est également situé dans la vallée du Don, une artère naturelle qui traverse la ville. Il offre donc des vues remarquables qui reflètent les changements de saison et constitue une destination importante pour comprendre la biodiversité qui existe à proximité des zones urbaines denses.
Le réaménagement sensible du site est un processus en cours depuis plus de 30 ans, qui a permis de conserver le caractère de l’installation industrielle et de renaturer l’ancienne carrière qui fournissait les matériaux nécessaires à l’ancienne exploitation du site.
Outre les structures industrielles dégradées, le site intègre également de nouveaux éléments construits, dont la programmation met l’accent sur les possibilités d’éducation formelle avec l’ajout de bureaux et d’espaces de conférence, et sur les possibilités informelles avec des aires de jeux et des zones d’observation.
Le paysage naturalisé qui entoure le site offre des habitats pour une variété d’espèces indigènes et des sentiers qui permettent au public d’accéder au site en fonction de ses capacités physiques, y compris des pistes cyclables difficiles qui se connectent à l’un des quartiers adjacents. Bien qu’il puisse être difficile de se rendre à pied sur le site depuis la station de transport en commun la plus proche en raison de la descente abrupte jusqu’à la base de la vallée du Don, il existe un système de navettes spécialisé qui permet au public d’accéder au site en continu. Les œuvres d’art réparties sur l’ensemble du site font référence au paysage naturel et soulignent l’aspect éducatif de l’installation. De même, la stratégie d’interprétation du patrimoine souligne l’héritage de la briqueterie en tant que site industriel et la valeur qu’elle a apportée en tant que ressource dans le développement de la ville. » (Livret Expériences Vécues Positives de la Qualité dans l’Environnement Bâti 2023, p.193).
Evergreen Brickworks par une journée d’été avec une famille observant la diversité de la vie dans l’un des étangs depuis une plate-forme d’observation.
Lien vers la carte Google : Evergreen Brick Works – Google Maps
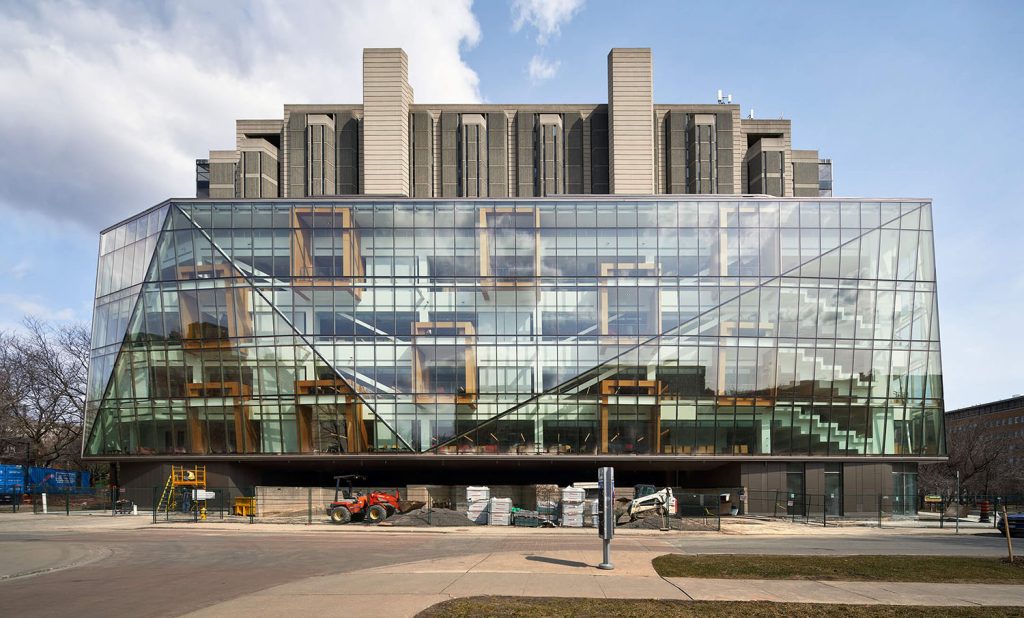
© A.J. Diamond, Donald Schmitt and Company
University of Toronto’s Robarts Common
Architecture scolaire
Campus et pavillons universitaires
Blackwell Structural Engineers
A.J. Diamond, Donald Schmitt and Company
(2)
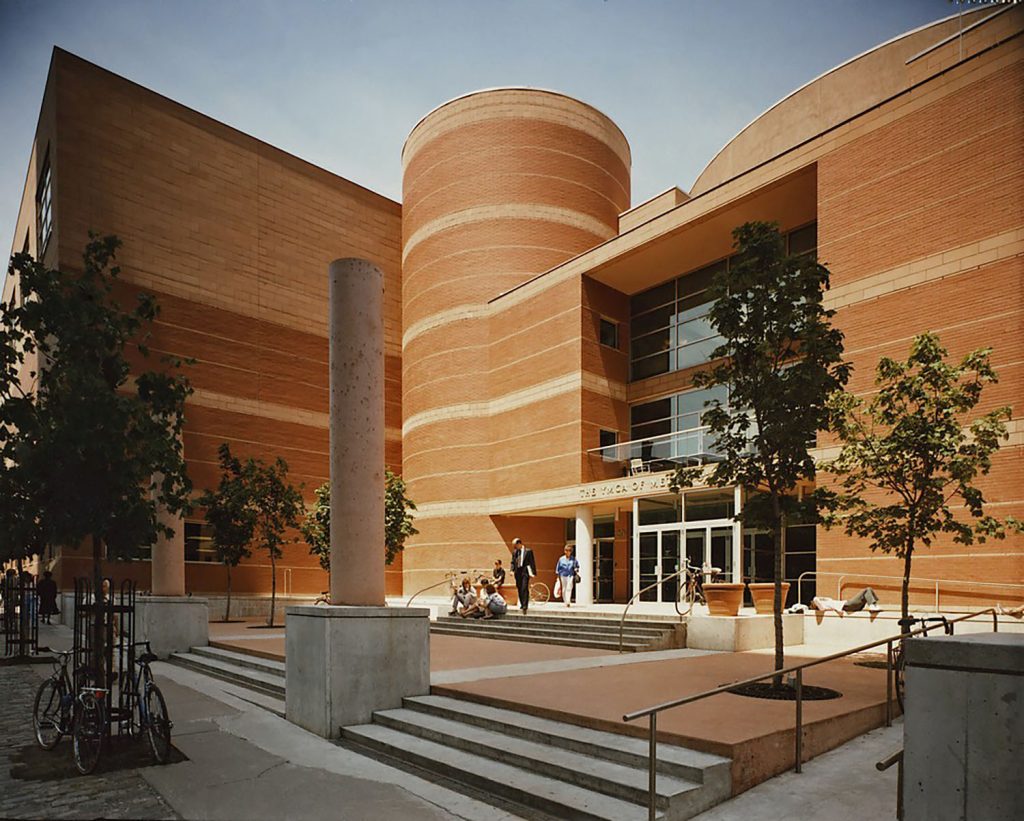
© Fiona Spalding-Smith
Metropolitan Toronto Central YMCA
Architecture de sports et de loisirs
Centres sportifs
A.J. Diamond, Donald Schmitt and Company
(2)
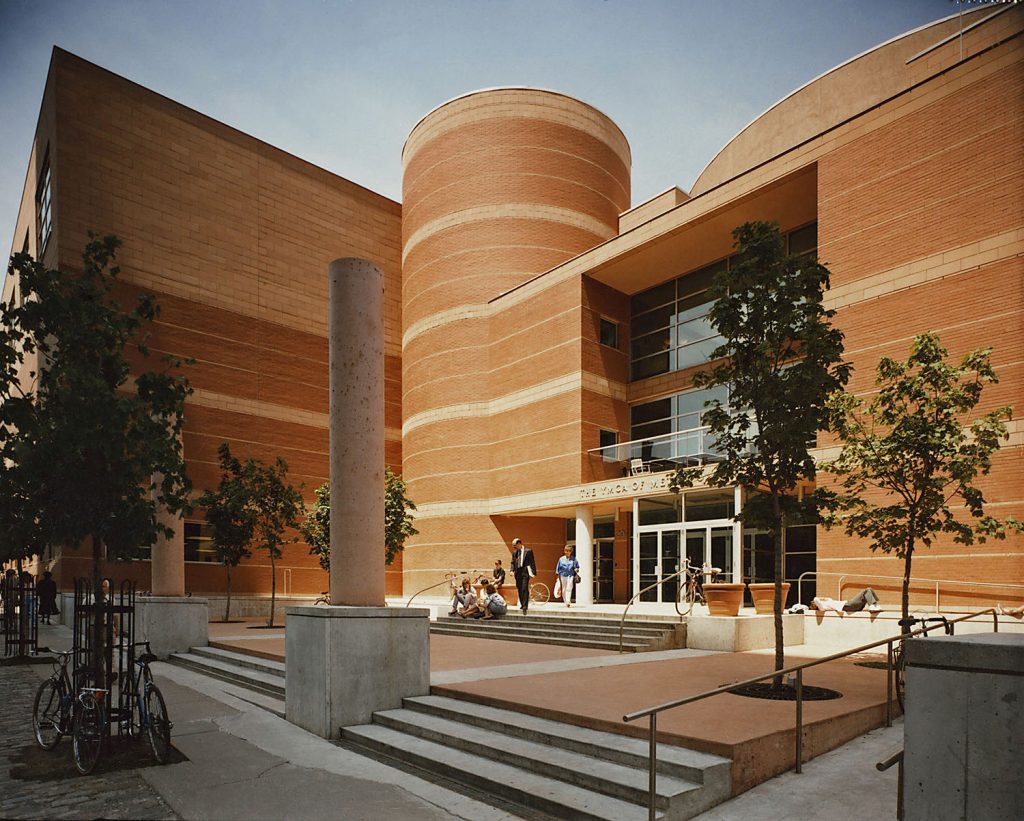
© Fiona Spalding-Smith
Toronto Central YMCA
Architecture de sports et de loisirs
Centres sportifs
A.J. Diamond, Donald Schmitt and Company
(1)
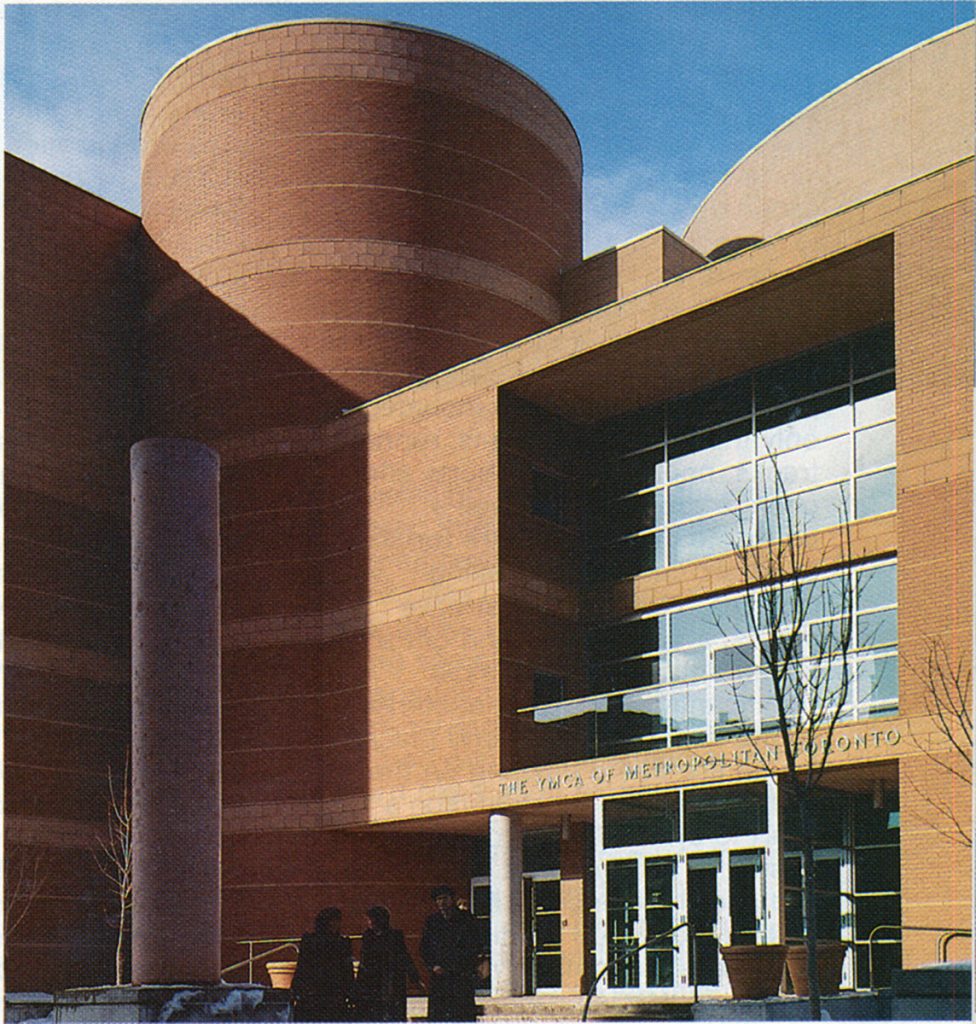
© Fiona Spalding-Smith
Metro Toronto YMCA
Architecture de sports et de loisirs
Centres sportifs
A.J. Diamond, Donald Schmitt and Company
(1)
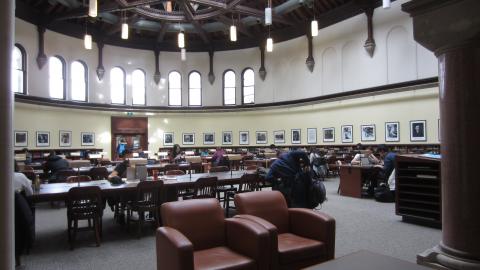
© University Toronto
Gerstein Reading Room, Gerstein Science Information Centre
Architecture scolaire
Campus et pavillons universitaires
A.J. Diamond, Donald Schmitt and Company
(1)
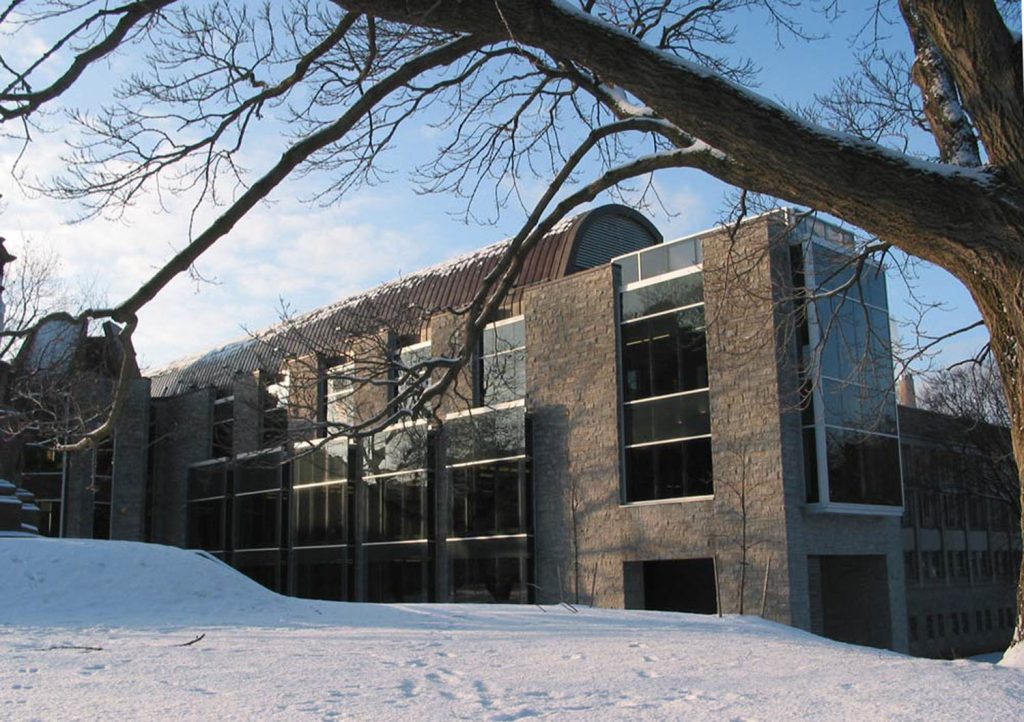
© Architectural Ontario
Morrison Pavilion at the Gerstein Science Information Centre, University of Toronto
Architecture scolaire
Campus et pavillons universitaires
A.J. Diamond, Donald Schmitt and Company
(1)

© Bob Krawczyk
John + Edna Davenport Building – Lash Miller Chemistry Laboratory
Architecture scolaire
Centres de recherche & laboratoires
A.J. Diamond, Donald Schmitt and Company
(1)

© Bob Krawczyk
Earth Sciences Center, University of Toronto
Architecture scolaire
Campus et pavillons universitaires
A.J. Diamond, Donald Schmitt and Company
Bregman + Hamann Architects
(1)
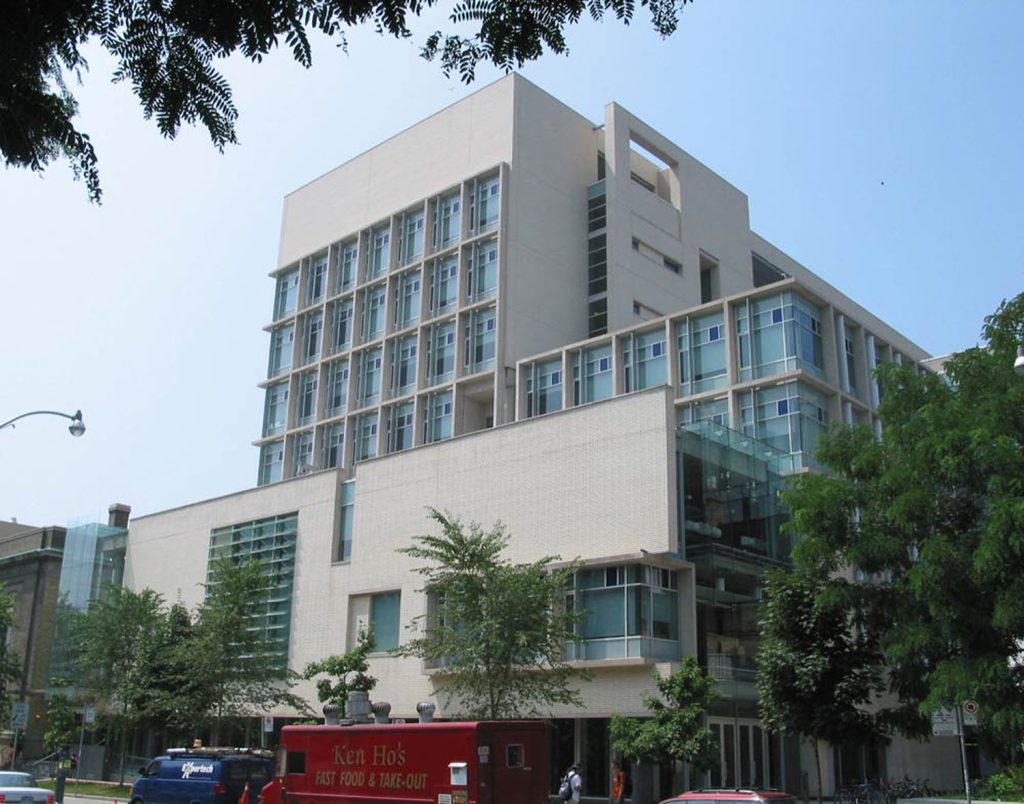
© Bob Krawczyk
Bahen Centre for Information Technology
Architecture scolaire
Campus et pavillons universitaires
A.J. Diamond, Donald Schmitt and Company
(1)

© Bob Krawczyk
Regent Park Community Health Centre
Architecture hospitalière et de protection sociale
Centres de santé communautaires
A.J. Diamond, Donald Schmitt and Company
(1)
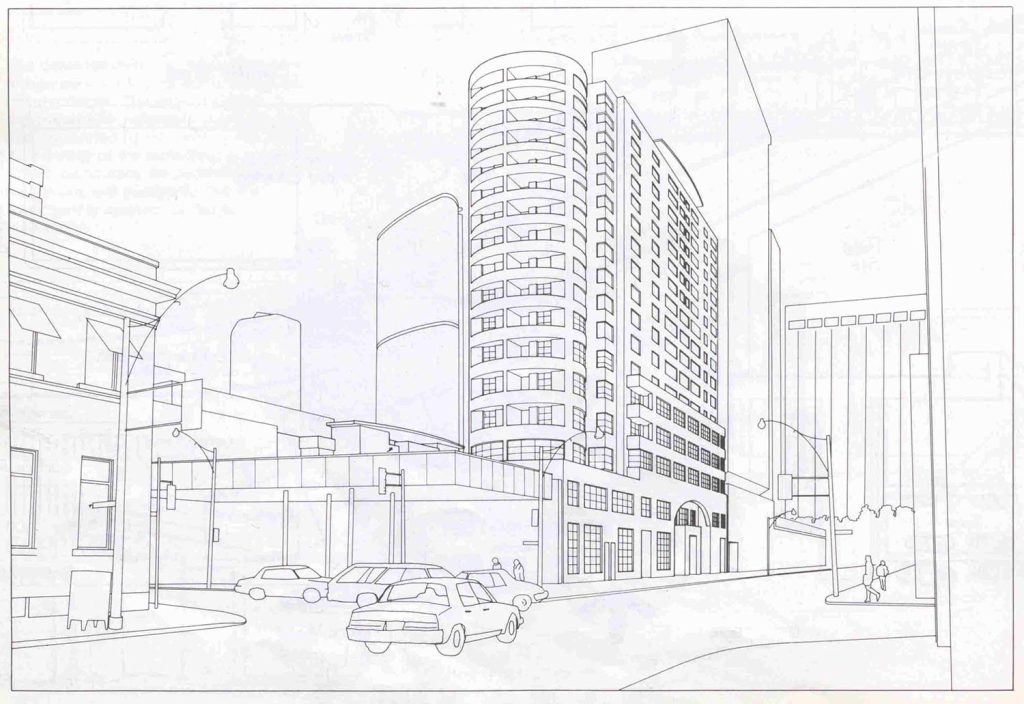
© A.J. Partners
Elizabeth Chestnut Apartments
Architecture résidentielle
Logements, habitats collectifs et condominiums
A.J. Diamond, Donald Schmitt and Company
(1)
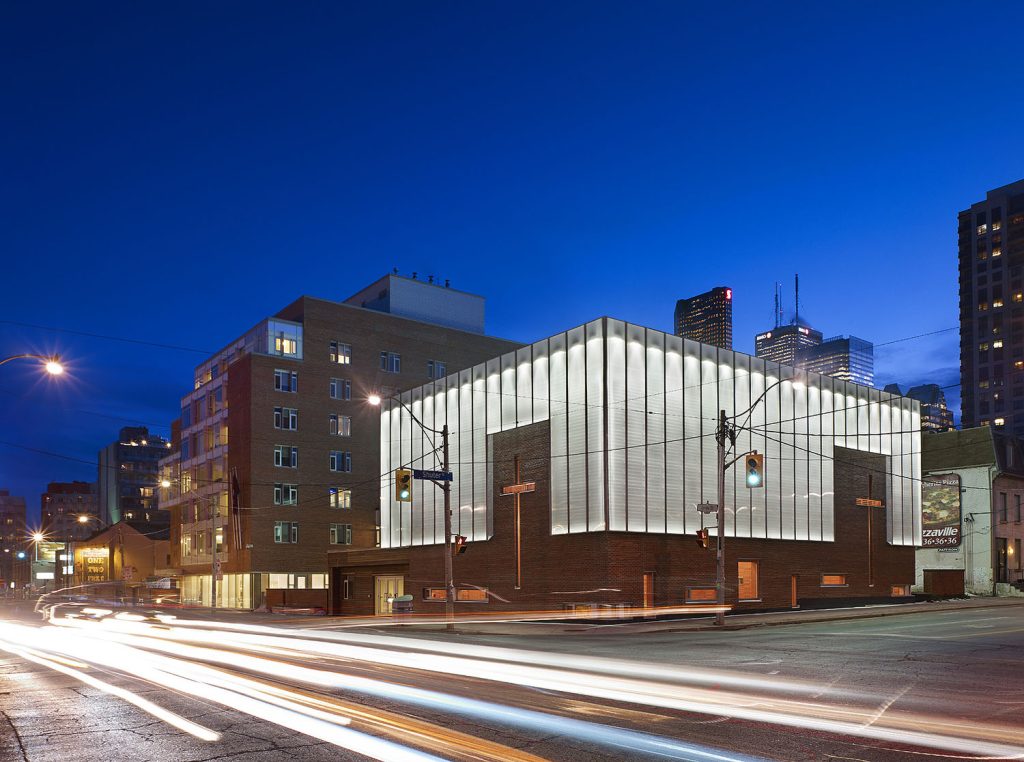
© Tom Arban
The Salvation Army Harbour Light
Architecture religieuse
Établissements religieux
A.J. Diamond, Donald Schmitt and Company
(1)

Four Seasons Centre for the Performing Arts
Architecture culturelle
Architectures d’arts de la scène et théâtres
A.J. Diamond, Donald Schmitt and Company
(3)
2009 – Prix d’excellence de l’IRAC
Canada Green Building Council (CGBC) | Conseil du bâtiment durable du Canada (CBDCa)
Royal Architectural Institute of Canada (RAIC) | Institut royal d’architecture du Canada (IRAC)
A.J. Diamond, Donald Schmitt and Company
Honourable Mention
Innovation in Architecture
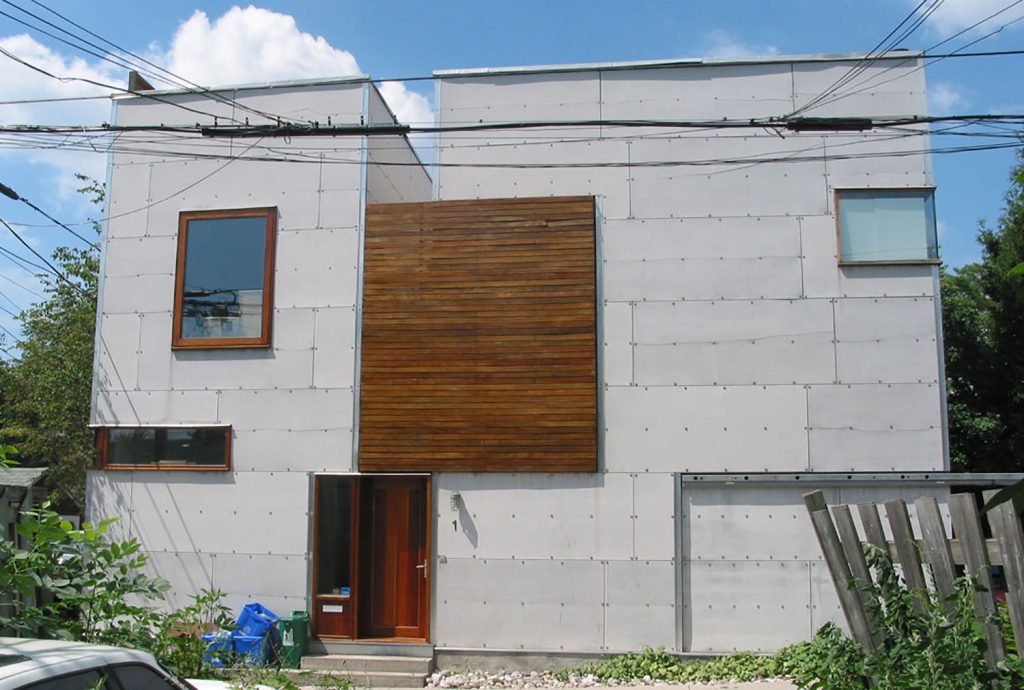
© Bob Krawczyk
Ways Lane Residence
Architecture résidentielle
Maisons, chalets et unités résidentielles
A.J. Diamond, Donald Schmitt and Company
(1)
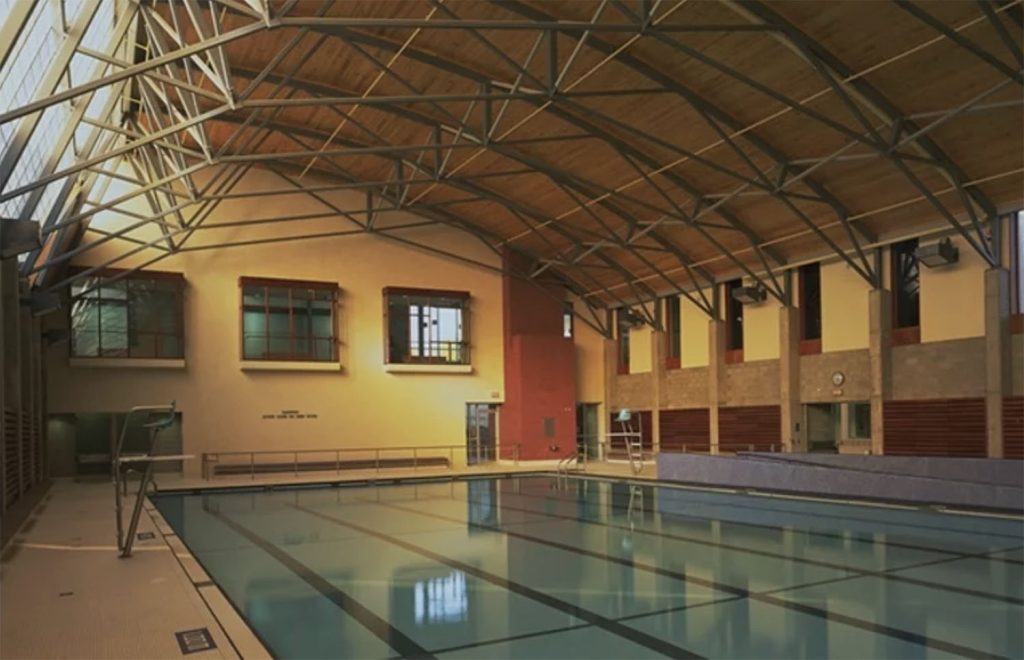
© G. Bruce Stratton Architects
Memorial Pool and Health Club Our Lady of Sorrows Catholic School Phase
Architecture de sports et de loisirs
Complexes aquatiques et piscines
G. Bruce Stratton Architects
A.J. Diamond, Donald Schmitt and Company
(1)
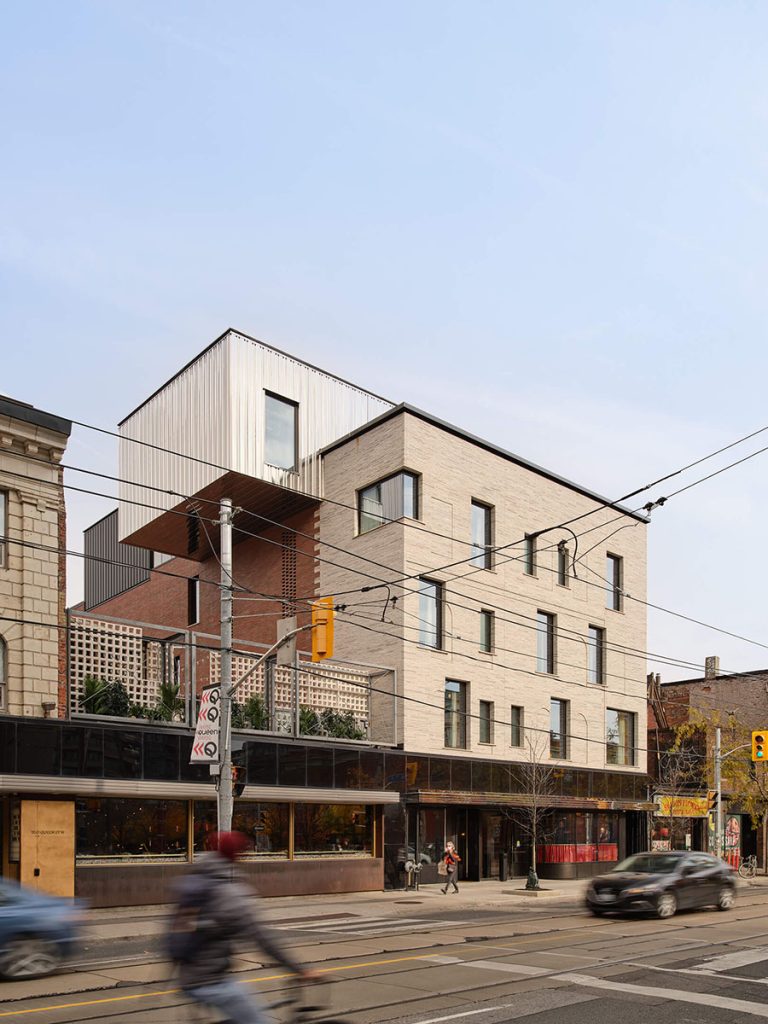
© A.J. Diamond, Donald Schmitt and Company
The Drake Hotel Modern Wing
Architecture résidentielle
Hôtels et auberges
A.J. Diamond, Donald Schmitt and Company
(1)

© A.J. Diamond, Donald Schmitt and Company
Lazaridis Hall, Wilfrid Laurier University
Waterloo,
Ontario,
Canada
Architecture scolaire
Campus et pavillons universitaires
David Thompson Architect
A.J. Diamond, Donald Schmitt and Company
(3)
Civic Admin Building
Cambridge,
Ontario,
Canada
Architecture commerciale fiscale et de bureaux
Commerces de détail et centres commerciaux
A.J. Diamond, Donald Schmitt and Company
(1)
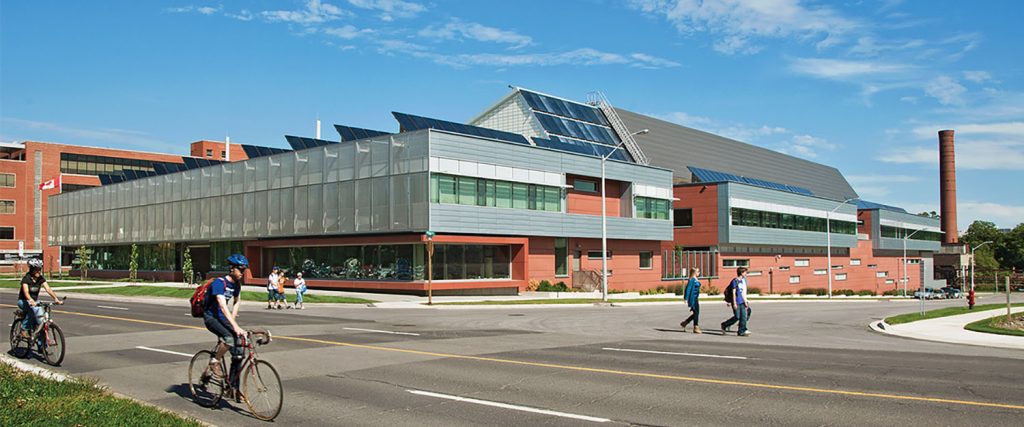
© A.J. Diamond, Donald Schmitt and Company
Canmet Materials Technology Laboratory
Hamilton,
Ontario,
Canada
Architecture d’administration publique et de sécurité
Édifices et bureaux gouvernementaux
A.J. Diamond, Donald Schmitt and Company
(1)
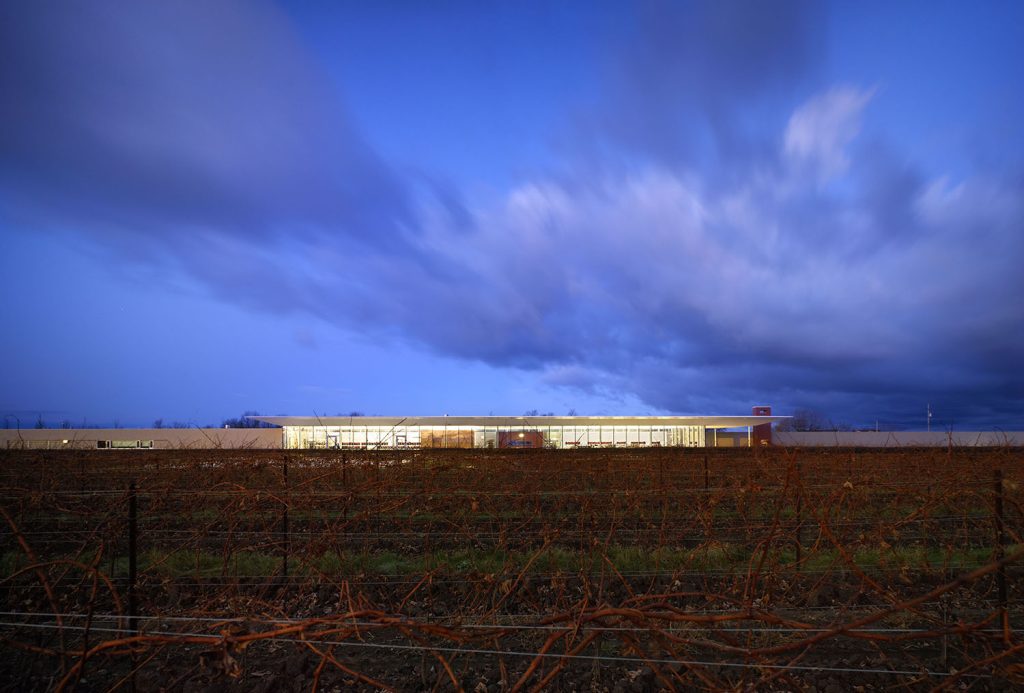
© Tom Arban
Southbrook Vineyards
Niagara-on-the-Lake,
Ontario,
Canada
Architecture de paysage design urbain et urbanisme
Fermes et serres
A.J. Diamond, Donald Schmitt and Company
(2)
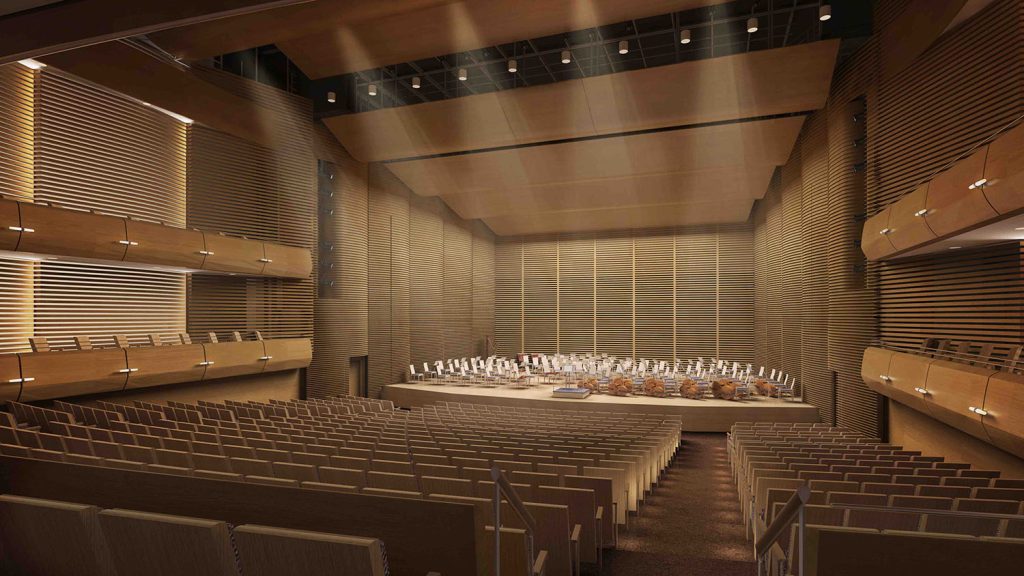
© A.J. Diamond, Donald Schmitt and Company
FirstOntario Performing Arts Centre
St. Catharines,
Ontario,
Canada
Architecture culturelle
Architectures d’arts de la scène et théâtres
A.J. Diamond, Donald Schmitt and Company
(1)

© Lisa Logan
Sifton Centre
Architecture commerciale fiscale et de bureaux
Édifices d’administration et bureaux
A.J. Diamond, Donald Schmitt and Company
(1)

© Steven Evans
The Jewish Community Centre on the Upper West Side
New York,
New York,
États-Unis
Architecture hospitalière et de protection sociale
Centres communautaires
A.J. Diamond, Donald Schmitt and Company
Schumman Lichenstein Claman Efron Architects
(1)

© A.J. Diamond, Donald Schmitt and Company
David Geffen Hall
New York,
New York,
États-Unis
Architecture culturelle
Opéras et salles de concert
A.J. Diamond, Donald Schmitt and Company
Thornton Tomasetti
(1)

© Casey Dunn
Buddy Holly Hall of Performing Arts and Sciences
Lubbock,
Texas,
États-Unis
Architecture culturelle
Architectures d’arts de la scène et théâtres
MWM Architects
A.J. Diamond, Donald Schmitt and Company
Parkhill
(1)
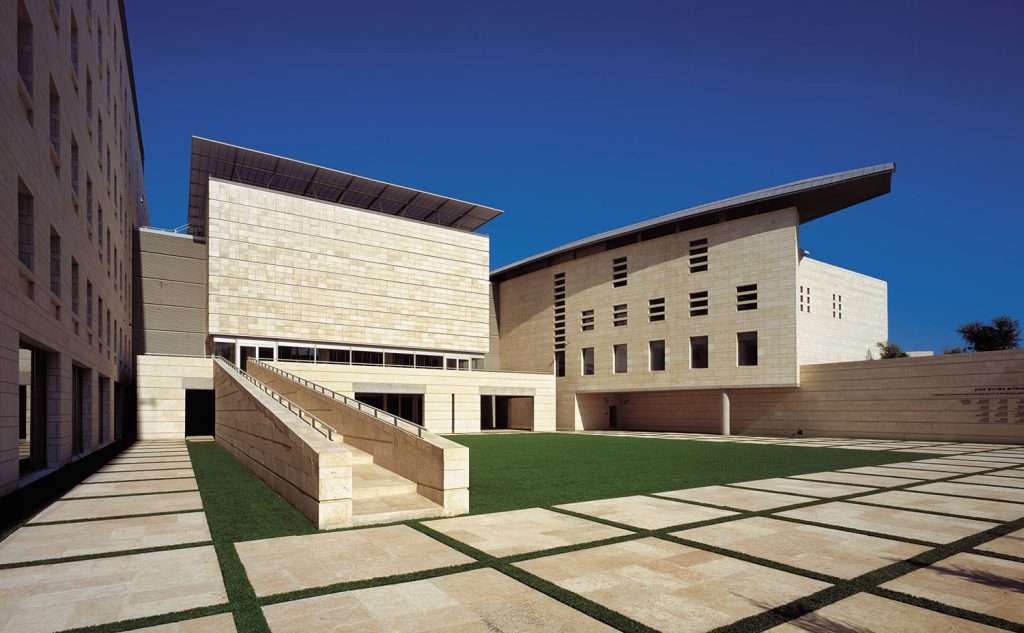
© Tim Griffith
Israeli Foreign Ministry, Jerusalem, Building Envelope Innovation
Jerusalem,
District de Jerusalem,
Israël
Architecture d’administration publique et de sécurité
Édifices et bureaux gouvernementaux
A.J. Diamond, Donald Schmitt and Company
(1)
2001 – Prix d’excellence de l’IRAC
Royal Architectural Institute of Canada (RAIC) | Institut royal d’architecture du Canada (IRAC)
A.J. Diamond, Donald Schmitt and Company
Award of Excellence
Innovation in Architecture
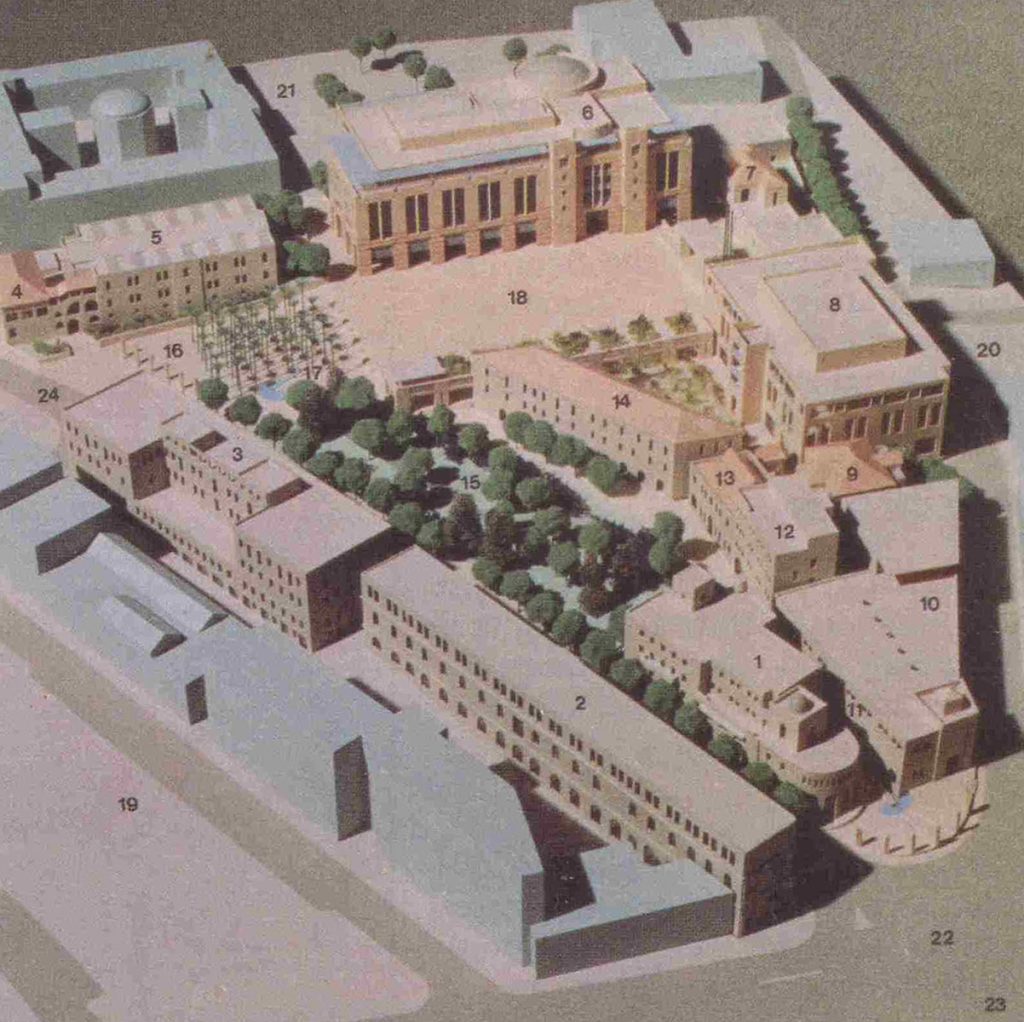
Jerusalem City Hall Square
Jerusalem,
District de Jerusalem,
Israël
Architecture d’administration publique et de sécurité
Édifices municipaux, mairies et hôtels de ville
Kolker Epstein Architects
Meltzer Igra Architects
Bugod Figueiredo Krendel Architects
A.J. Diamond, Donald Schmitt and Company
(1)
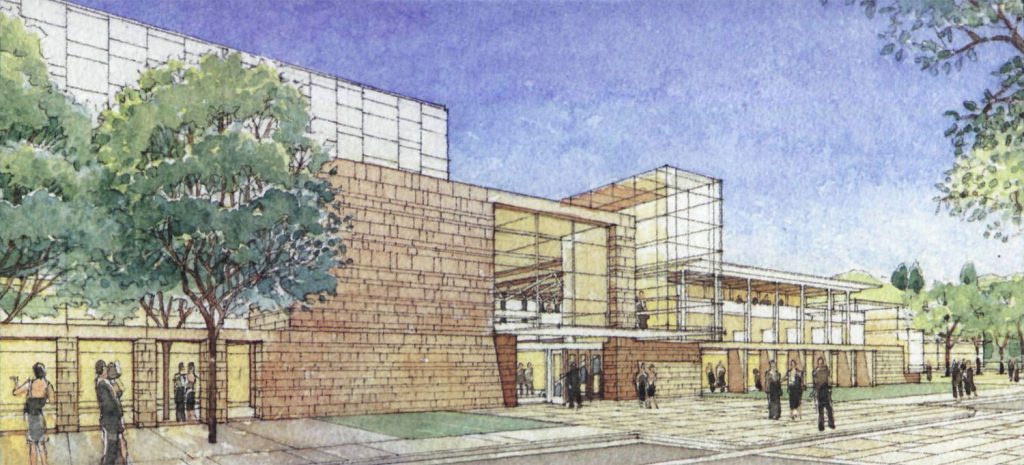
© Diamond Architects
Los Alamos Civic Center
Los Alamos, Nouveau-Mexique, États-Unis
Architecture d’administration publique et de sécurité
Édifices municipaux, mairies et hôtels de ville
A.J. Diamond, Donald Schmitt and Company
(1)
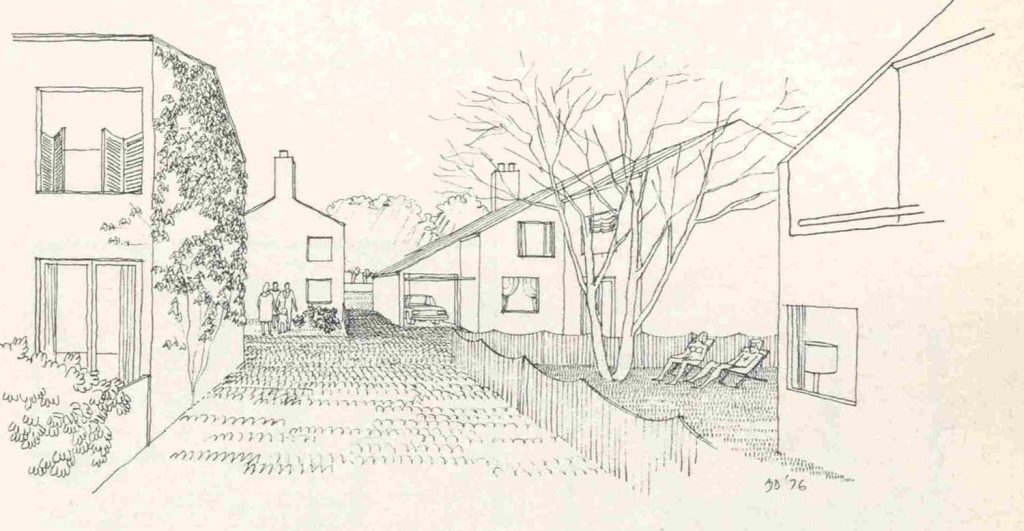
© A.J. Partners
Talka Community – Phase 1
Mississauga, Ontario, Canada
Architecture résidentielle
Logements, habitats collectifs et condominiums
A.J. Diamond, Donald Schmitt and Company
(1)
Watercolour
Design d’intérieur
Intérieurs résidentiels
John Soules
A.J. Diamond, Donald Schmitt and Company
(1)
Proposal for the Agnes Etherington Art Centre
Architecture culturelle
Architectures d’arts de la scène et théâtres
A.J. Diamond, Donald Schmitt and Company
(1)
Computer Rendering
Design d’intérieur
Aménagements de bureaux
A.J. Diamond, Donald Schmitt and Company
Dalibor Cizek and David Heilman
(1)
www.dsai.ca
Design d’intérieur
Intérieurs d’accueil et de l’hôtellerie
A.J. Diamond, Donald Schmitt and Company
(1)
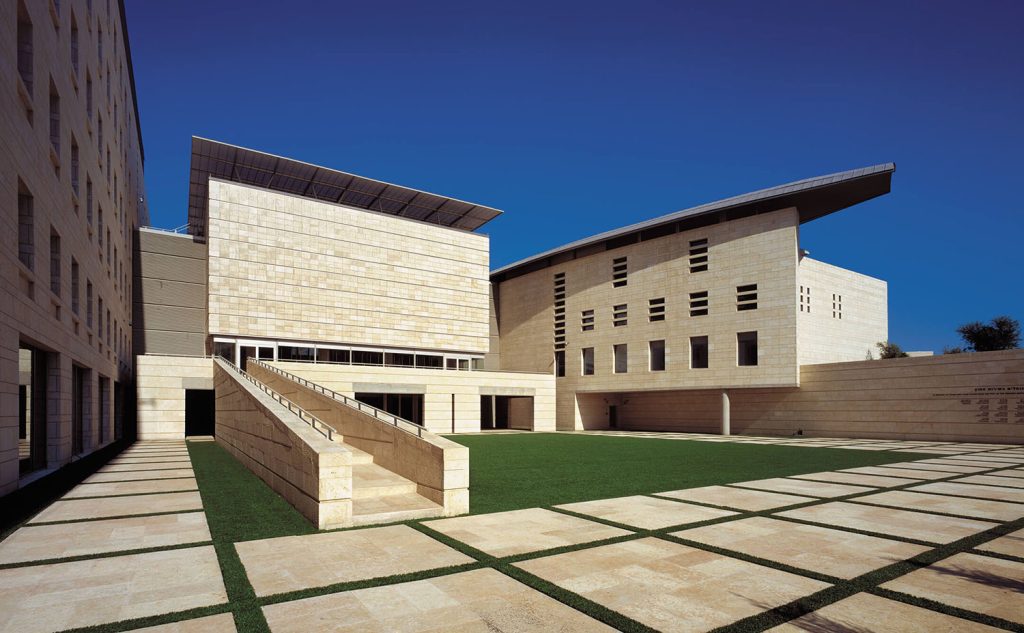
© Tim Griffith
Israeli Foreign Ministry, Jerusalem, Building Envelope Innovation
Jerusalem,
District de Jerusalem,
Israël
Architecture d’administration publique et de sécurité
Édifices et bureaux gouvernementaux
A.J. Diamond, Donald Schmitt and Company
(0)

© Tim Griffith
Mariinsky II
St Petersburg,
St Petersburg,
Russia
Cultural architecture
Opera houses and concert halls
A.J. Diamond, Donald Schmitt and Company
(1)

© Tom Centre
Ryerson Image Centre/School of Image Arts
Educational architecture
University buildings and campuses
A.J. Diamond, Donald Schmitt and Company
(1)

Schulich School of Engineering, University of Calgary
Educational architecture
University buildings and campuses
A.J. Diamond, Donald Schmitt and Company
Gibbs Gage Architects
(1)
(1)

University of Calgary’s Scurfield Hall and Engineering G block – Calgary
Brendan Roworth
While an undergraduate at U of C I spent most of my time in two buildings: Scurfield Hall and Engineering G block. Scurfield tended to separate each activity within it. The atrium had friends chatting and getting coffee, the halls were for walking between classes, seminar rooms were for meetings and group work, and individual study took place in the library or a cubicle on the lowest level. Each area had its designated activity with little interaction between them.
Block G combines its dedicated use as a research and teaching facility with the in-between space I previously described by wrapping the central block of Labs on all sides with inhabitable mezzanines and corridors. Constructed within the courtyard of existing faculty buildings the block maintains public gathering space withing a continuous central atrium that runs up from the basement level to glass ceiling. Within it you will find students playing ping pong, reading and chatting on the inhabited stairwell at its center, or working in groups at tables and modular furniture pieces. It is the halls and mezzanines that run above this however that give this space its particular quality. Each level above the ground floor hosts a wrapping hall that runs from one side of the atrium, around the block of labs in the center, and back to the atrium on its opposite end. These halls are left open to the lowest level, allowing the noise of life below to filter up to the benches, tables, and chairs that line them. You are able to inhabit these spaces for any purpose you may have. I have eaten lunch alone on the top-level watching skateboarders in the courtyard below, spent hours talking with friends, and worked on countless assignments all within the same space. It allows you to move up and down between levels coming closer to and moving away from the other activity within the space based on your current needs without ever completely removing your connection to the social space below. Users are able to make themselves equally comfortable within the space regardless of their purpose for being there, and without the building necessitating any particular activity or method of inhabitation in order to do so. » (Booklet Positive Lived Experiences of Quality in the Built Environment 2023, p.55).
Google map link: https://www.google.ca/maps/@51.080263,-114.1318927,18.75z

© A.J. Diamond, Donald Schmitt and Company
Okanagan College Trades Renewal and Expansion Project
Kelowna,
British Columbia,
Canada
Educational architecture
Colleges and higher education facilities
A.J. Diamond, Donald Schmitt and Company
(2)

© A.J. Diamond, Donald Schmitt and Company
Indigenous Sharing and Learning Centre, Laurentian University
Educational architecture
University buildings and campuses
A.J. Diamond, Donald Schmitt and Company
(1)

© Aedifica Company
Maison symphonique de Montréal
Cultural architecture
Opera houses and concert halls
A.J. Diamond, Donald Schmitt and Company
Aedifica
(1)

© Doublespace photography
The National Arts Centre Rejuvenation
Cultural architecture
Opera houses and concert halls
A.J. Diamond, Donald Schmitt and Company
(2)

© solylunafamilia
Capital InfoCentre
Cultural architecture
Museums, art galleries and interpretation centers
Katz Webster Clancey Associates, Architects
A.J. Diamond, Donald Schmitt and Company
(2)

School of Social Sciences
Educational architecture
University buildings and campuses
KWC Architects
A.J. Diamond, Donald Schmitt and Company
(1)

© c748480c-6455-4b5a-887b-f01ad65ab5e8
Ingenium Centre, C3 Building – Science ans Tech Museum
Cultural architecture
Aquariums, planetariums, zoos and science centers
KWC Architects
A.J. Diamond, Donald Schmitt and Company
(1)

© Tom Arban
Algonquin Centre for Construction Excellence
Educational architecture
Research centers and laboratories
A.J. Diamond, Donald Schmitt and Company
Edward J. Cuhaci and Associates
(2)

© Aaron Tait
The University of Ontario Institute of Technology
Educational architecture
University buildings and campuses
A.J. Diamond, Donald Schmitt and Company
(1)
2005 – Prix d’excellence de l’IRAC
Royal Architectural Institute of Canada (RAIC) | Institut royal d’architecture du Canada (IRAC)
A.J. Diamond, Donald Schmitt and Company
Award of Excellence
Innovation in Architecture

© Love Photos
Newcastle Town Hall Addition/Renovation
Bowmanville,
Ontario,
Canada
Public administration and public security buildings
Municipal buildings and town/city halls
A.J. Diamond, Donald Schmitt and Company
(1)

© Steven Evans
Richmond Hill Central Library
Richmond Hill,
Ontario,
Canada
Cultural architecture
Public libraries and archives
A.J. Diamond, Donald Schmitt and Company
(1)

© Tom Arban
SmartVMC Bus Terminal
Infrastructure and civil engineering
Public transit, bus, tramways and metros
A.J. Diamond, Donald Schmitt and Company
(1)

© A.J. Diamond, Donald Schmitt and Company
Environmental Sciences and Chemistry Building
Scarborough,
Ontario,
Canada
Educational architecture
University buildings and campuses
A.J. Diamond, Donald Schmitt and Company
(1)

© A.J. Diamond, Donald Schmitt and Company
Centennial College Library and Academic Facility
Educational architecture
Colleges and higher education facilities
A.J. Diamond, Donald Schmitt and Company
(1)

© A.J. Diamond, Donald Schmitt and Company
York University Student Centre
North York,
Ontario,
Canada
Educational architecture
University buildings and campuses
A.J. Diamond, Donald Schmitt and Company
(2)

© A.J. Diamond, Donald Schmitt and Company
Apotex Centre, Jewish Home for the Aged, Baycrest Centre
North York,
Ontario,
Canada
Health and welfare facilities
Retirement homes and long-term care
A.J. Diamond, Donald Schmitt and Company
Boigon Petroff Shepherd Architects
(1)

© Diamond Architects
The University of Guelph – Humber Building
Educational architecture
University buildings and campuses
A.J. Diamond, Donald Schmitt and Company
RHL Architects
(1)
2005 – Prix d’excellence de l’IRAC
Royal Architectural Institute of Canada (RAIC) | Institut royal d’architecture du Canada (IRAC)
A.J. Diamond, Donald Schmitt and Company
RHL Architects
Award of Excellence
Innovation in Architecture

© Tom Arban
Centre for Green Cities, Evergreen Brickworks
Commercial financial and offices
Administration and office buildings
A.J. Diamond, Donald Schmitt and Company
(1)

© A.J. Diamond, Donald Schmitt and Company
Evergreen Brick Works
Commercial financial and offices
Administration and office buildings
A.J. Diamond, Donald Schmitt and Company
(1)
(1)

The Evergreen Brick Works – Toronto
Michael Otchie
« I particularly remember visiting…
The Evergreen Brick Works is an excellent example of a post-industrial site that has been adapted for a contemporary use. The tagline on the centre’s website is ‘ A place where the world can experience sustainable practices that enable flourishing cities of the future’ and on the occasions that I have visited I have found that it offers experiences that are representative of that aspiration.
As the name suggests, the site formerly housed the facilities to produce the bricks that were used to construct many of the buildings, including much of the housing stock, constructed throughout the 20th Century. The site is also located within the Don Valley, a natural arterial route through the city and therefore benefits from remarkable views that reflect the changes of the seasons and an important destination for understanding the biodiversity that exists within proximity to dense urban areas.
The sensitive redevelopment of the site has been an ongoing process for over 30 years, and it has allowed for the character of the industrial facility to be maintained and to allow for the re-naturalization of the former quarry that provided materials for the site’s former operation.
Alongside the weathered industrial remnant structures, the site also integrates new built elements, and their programming emphasises both formal education opportunities with the addition of office and conference spaces and informal opportunities with play areas and viewing areas.
The naturalized landscape that surrounds the site offers habitats for a variety of native species and trails that enable public access of different physical abilities, including challenging cycle routes that connects to one of the adjacent neighbourhoods. Although walking to the site from the closest transit station can be challenging due the steep descent to the base of the Don Valley, there is a dedicated shuttle system that provides continuous public access. Artwork throughout the site refers to the natural landscape and highlights the educational aspect of the facility. Similarly, the heritage interpretation strategy highlights the legacy of the brickworks as an industrial site and the value that it has provided as a resource in the development of the city. » (Booklet Positive Lived Experiences of Quality in the Built Environment 2023, p.197).
Evergreen Brickworks on a summer’s day with a family observing the diversity of life within one of the ponds from a viewing platform.
Google map link: Evergreen Brick Works – Google Maps

© A.J. Diamond, Donald Schmitt and Company
University of Toronto’s Robarts Common
Educational architecture
University buildings and campuses
Blackwell Structural Engineers
A.J. Diamond, Donald Schmitt and Company
(2)

© Fiona Spalding-Smith
Metropolitan Toronto Central YMCA
Architecture of sports and leisure
Sports facilities
A.J. Diamond, Donald Schmitt and Company
(2)

© Fiona Spalding-Smith
Toronto Central YMCA
Architecture of sports and leisure
Sports facilities
A.J. Diamond, Donald Schmitt and Company
(1)

© Fiona Spalding-Smith
Metro Toronto YMCA
Architecture of sports and leisure
Sports facilities
A.J. Diamond, Donald Schmitt and Company
(1)

© University Toronto
Gerstein Reading Room, Gerstein Science Information Centre
Educational architecture
University buildings and campuses
A.J. Diamond, Donald Schmitt and Company
(1)

© Architectural Ontario
Morrison Pavilion at the Gerstein Science Information Centre, University of Toronto
Educational architecture
University buildings and campuses
A.J. Diamond, Donald Schmitt and Company
(1)

© Bob Krawczyk
John + Edna Davenport Building – Lash Miller Chemistry Laboratory
Educational architecture
Research centers and laboratories
A.J. Diamond, Donald Schmitt and Company
(1)

© Bob Krawczyk
Earth Sciences Center, University of Toronto
Educational architecture
University buildings and campuses
A.J. Diamond, Donald Schmitt and Company
Bregman + Hamann Architects
(1)

© Bob Krawczyk
Bahen Centre for Information Technology
Educational architecture
University buildings and campuses
A.J. Diamond, Donald Schmitt and Company
(1)

© Bob Krawczyk
Regent Park Community Health Centre
Health and welfare facilities
Community healthcare centers
A.J. Diamond, Donald Schmitt and Company
(1)

© A.J. Partners
Elizabeth Chestnut Apartments
Residential architecture
Collective housing and condominiums
A.J. Diamond, Donald Schmitt and Company
(1)

© Tom Arban
The Salvation Army Harbour Light
Religious architecture
Religious facilities
A.J. Diamond, Donald Schmitt and Company
(1)

Four Seasons Centre for the Performing Arts
Cultural architecture
Performing arts buildings and theaters
A.J. Diamond, Donald Schmitt and Company
(3)
2009 – Prix d’excellence de l’IRAC
Canada Green Building Council (CGBC) | Conseil du bâtiment durable du Canada (CBDCa)
Royal Architectural Institute of Canada (RAIC) | Institut royal d’architecture du Canada (IRAC)
A.J. Diamond, Donald Schmitt and Company
Honourable Mention
Innovation in Architecture

© Bob Krawczyk
Ways Lane Residence
Residential architecture
Houses, cottages and residential units
A.J. Diamond, Donald Schmitt and Company
(1)

© G. Bruce Stratton Architects
Memorial Pool and Health Club Our Lady of Sorrows Catholic School Phase
Architecture of sports and leisure
Nautical facilities and swimming pools
G. Bruce Stratton Architects
A.J. Diamond, Donald Schmitt and Company
(1)

© A.J. Diamond, Donald Schmitt and Company
The Drake Hotel Modern Wing
Residential architecture
Hotels and hostels
A.J. Diamond, Donald Schmitt and Company
(1)

© A.J. Diamond, Donald Schmitt and Company
Lazaridis Hall, Wilfrid Laurier University
Waterloo,
Ontario,
Canada
Educational architecture
University buildings and campuses
David Thompson Architect
A.J. Diamond, Donald Schmitt and Company
(3)
Civic Admin Building
Cambridge,
Ontario,
Canada
Commercial financial and offices
Retail and shopping centers
A.J. Diamond, Donald Schmitt and Company
(1)

© A.J. Diamond, Donald Schmitt and Company
Canmet Materials Technology Laboratory
Hamilton,
Ontario,
Canada
Public administration and public security buildings
Governmental buildings and offices
A.J. Diamond, Donald Schmitt and Company
(1)

© Tom Arban
Southbrook Vineyards
Niagara-on-the-Lake,
Ontario,
Canada
Landscape urban design and planning
Farms and greenhouses
A.J. Diamond, Donald Schmitt and Company
(2)

© A.J. Diamond, Donald Schmitt and Company
FirstOntario Performing Arts Centre
St. Catharines,
Ontario,
Canada
Cultural architecture
Performing arts buildings and theaters
A.J. Diamond, Donald Schmitt and Company
(1)

© Lisa Logan
Sifton Centre
Commercial financial and offices
Administration and office buildings
A.J. Diamond, Donald Schmitt and Company
(1)

© Steven Evans
The Jewish Community Centre on the Upper West Side
New York,
New York,
United States
Health and welfare facilities
Community centers
A.J. Diamond, Donald Schmitt and Company
Schumman Lichenstein Claman Efron Architects
(1)

© A.J. Diamond, Donald Schmitt and Company
David Geffen Hall
New York,
New York,
United States
Cultural architecture
Opera houses and concert halls
A.J. Diamond, Donald Schmitt and Company
Thornton Tomasetti
(1)

© Casey Dunn
Buddy Holly Hall of Performing Arts and Sciences
Lubbock,
Texas,
United States
Cultural architecture
Performing arts buildings and theaters
MWM Architects
A.J. Diamond, Donald Schmitt and Company
Parkhill
(1)

© Tim Griffith
Israeli Foreign Ministry, Jerusalem, Building Envelope Innovation
Jerusalem,
Jerusalem District,
Israel
Public administration and public security buildings
Governmental buildings and offices
A.J. Diamond, Donald Schmitt and Company
(1)
2001 – Prix d’excellence de l’IRAC
Royal Architectural Institute of Canada (RAIC) | Institut royal d’architecture du Canada (IRAC)
A.J. Diamond, Donald Schmitt and Company
Award of Excellence
Innovation in Architecture

Jerusalem City Hall Square
Jerusalem,
Jerusalem District,
Israel
Public administration and public security buildings
Municipal buildings and town/city halls
Kolker Epstein Architects
Meltzer Igra Architects
Bugod Figueiredo Krendel Architects
A.J. Diamond, Donald Schmitt and Company
(1)

© Diamond Architects
Los Alamos Civic Center
Los Alamos, New Mexico, United States
Public administration and public security buildings
Municipal buildings and town/city halls
A.J. Diamond, Donald Schmitt and Company
(1)

© A.J. Partners
Talka Community – Phase 1
Mississauga, Ontario, Canada
Residential architecture
Collective housing and condominiums
A.J. Diamond, Donald Schmitt and Company
(1)
Watercolour
Interior Design
Residential interiors
John Soules
A.J. Diamond, Donald Schmitt and Company
(1)
Proposal for the Agnes Etherington Art Centre
Cultural architecture
Performing arts buildings and theaters
A.J. Diamond, Donald Schmitt and Company
(1)
Computer Rendering
Interior Design
Office interiors
A.J. Diamond, Donald Schmitt and Company
Dalibor Cizek and David Heilman
(1)
www.dsai.ca
Interior Design
Hospitality interiors
A.J. Diamond, Donald Schmitt and Company
(1)

© Tim Griffith
Israeli Foreign Ministry, Jerusalem, Building Envelope Innovation
Jerusalem,
Jerusalem District,
Israel
Public administration and public security buildings
Governmental buildings and offices
A.J. Diamond, Donald Schmitt and Company
(0)




