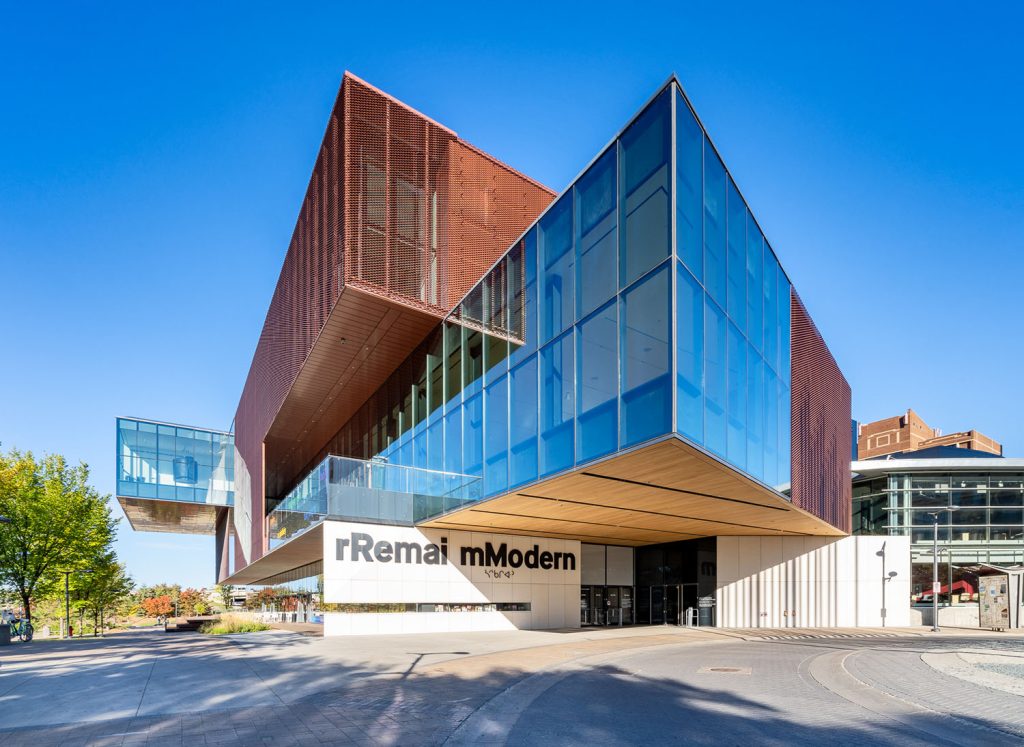
© Architecture49
Remai Modern
Saskatoon,
Saskatchewan,
Canada
Architecture culturelle
Musées, galeries d’art et centres d’interprétation
PFS Studio
KPMB Architects
Kuwabara Payne McKenna Blumberg Architects
Architecture49
(5)
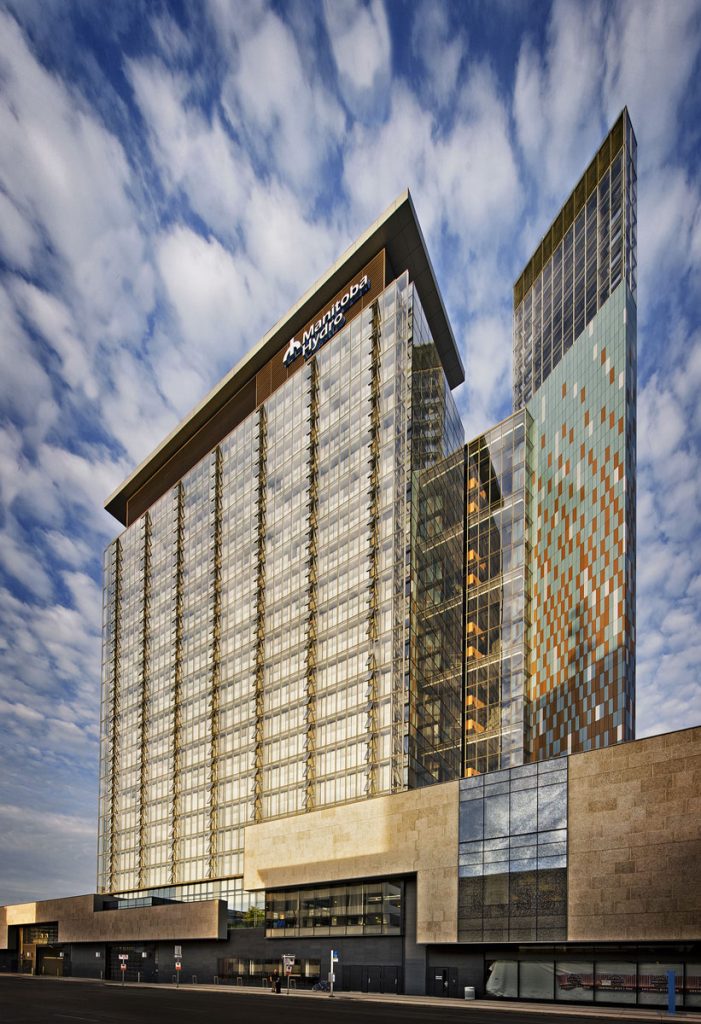
© KPMB Architects
Manitoba Hydro Place
Winnipeg,
Manitoba,
Canada
Architecture commerciale fiscale et de bureaux
Édifices d’administration et bureaux
KPMB Architects
Kuwabara Payne McKenna Blumberg Architects
Prairie Architects
Architecture49
Smith Carter Architects & Engineers
(6)
2011 – Prix d’excellence de l’IRAC
Canada Green Building Council (CGBC) | Conseil du bâtiment durable du Canada (CBDCa)
Royal Architectural Institute of Canada (RAIC) | Institut royal d’architecture du Canada (IRAC)
Kuwabara Payne McKenna Blumberg Architects
Prairie Architects
Smith Carter Architects & Engineers
Honourable Mention
Innovation in Architecture
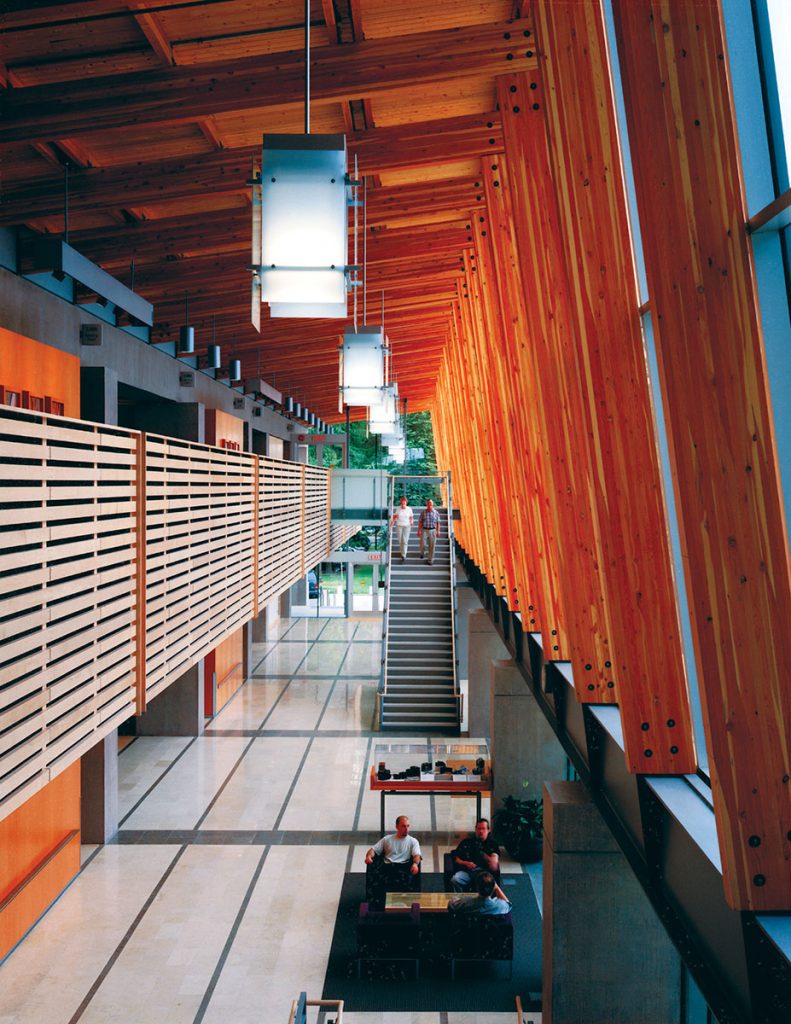
© Peter Tessler
Richmond City Hall
Richmond,
Colombie-Britannique,
Canada
Architecture d’administration publique et de sécurité
Édifices municipaux, mairies et hôtels de ville
Kuwabara Payne McKenna Blumberg Architects
Hotson Bakker Boniface Haden Architects
(3)
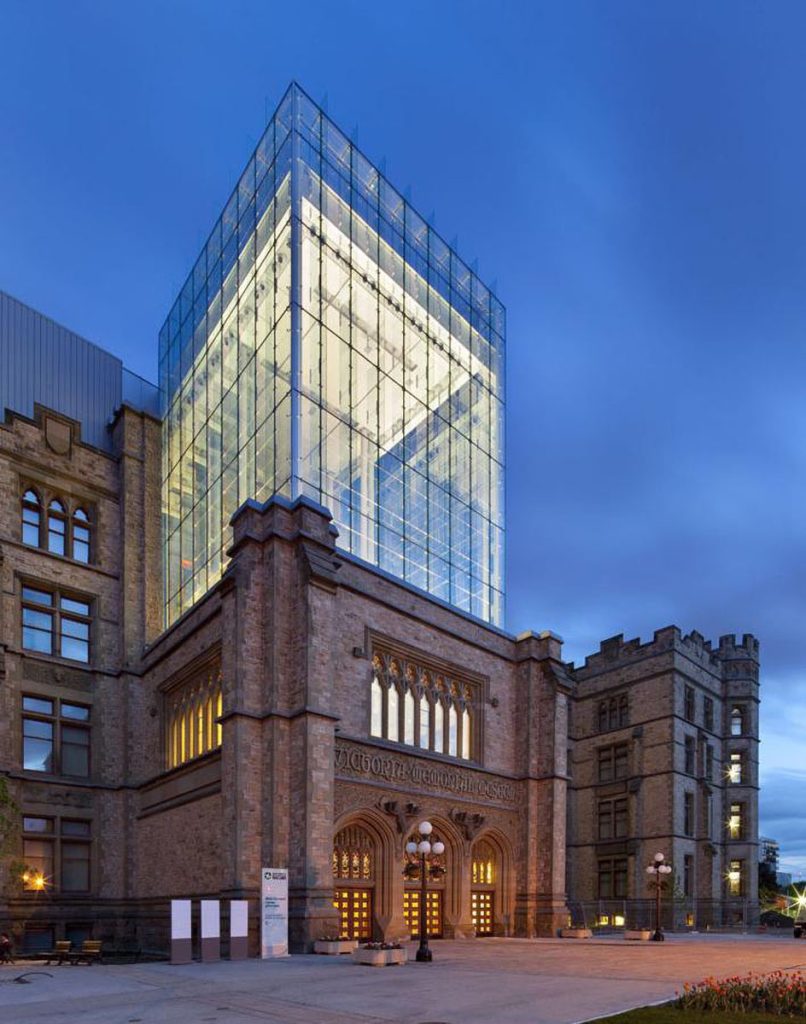
© Tom Photography
Canadian Museum of Nature
Architecture culturelle
Musées, galeries d’art et centres d’interprétation
Padolsky, Kuwabara, Gagnon Joint Venture Architects (PKG)
Barry Padolsky Associates
Kuwabara Payne McKenna Blumberg Architects
Gagnon, Letellier, Cyr, Ricard, Mathieu architectes
(1)
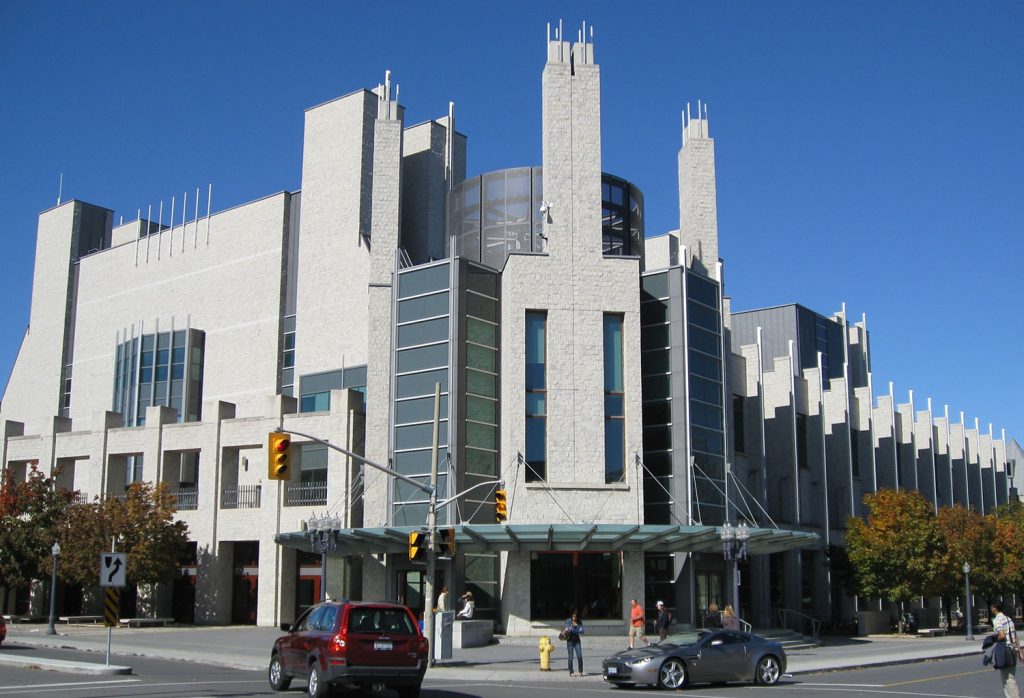
© Kuwabara Payne McKenna Blumberg Architects
Joseph S. Stauffer Library
Kingston,
Ontario,
Canada
Architecture culturelle
Bibliothèques publiques et archives
Kuwabara Payne McKenna Blumberg Architects
(1)
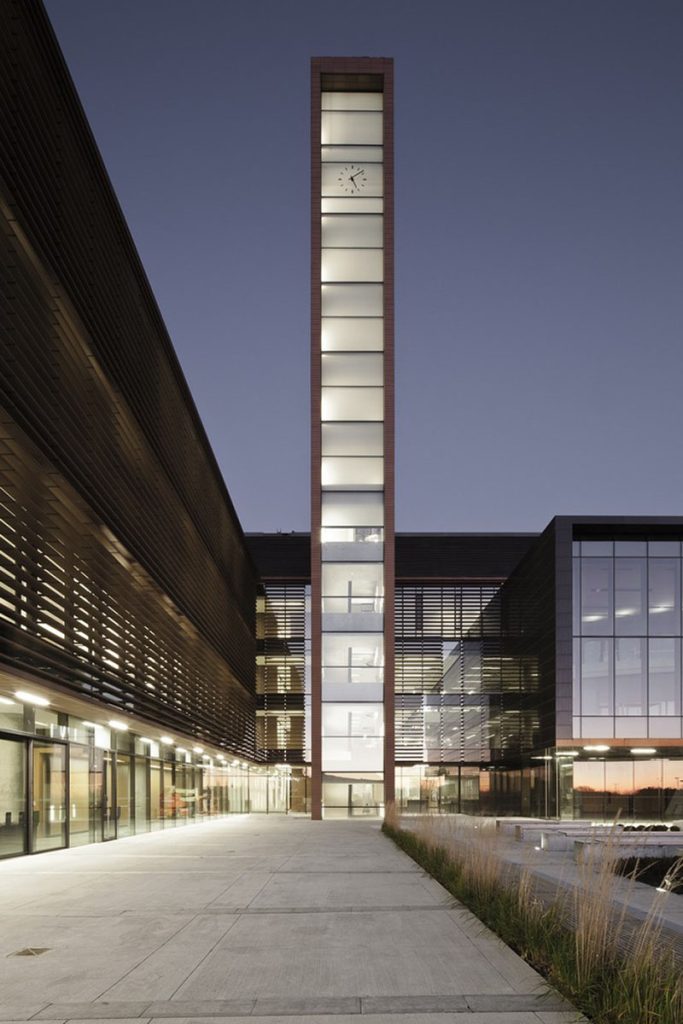
© Maris Mezulis
Vaughan Civic Centre
Architecture d’administration publique et de sécurité
Édifices municipaux, mairies et hôtels de ville
Kuwabara Payne McKenna Blumberg Architects
(1)
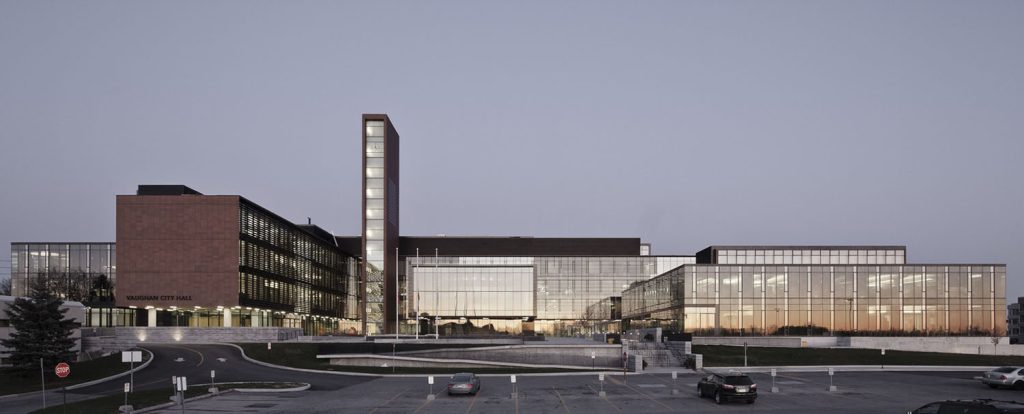
© Maris Mezulis
Vaughan City Hall
Architecture d’administration publique et de sécurité
Édifices municipaux, mairies et hôtels de ville
Kuwabara Payne McKenna Blumberg Architects
(2)

© Montgomery Inc.
Providence Centre Home for the Aged
Scarborough,
Ontario,
Canada
Architecture hospitalière et de protection sociale
Maisons de retraite et soins de longue durée
Kuwabara Payne McKenna Blumberg Architects
Montgomery Sisam Architects
(1)

© Michael Stuparyk
Marc Laurent Store
Architecture commerciale fiscale et de bureaux
Commerces de détail et centres commerciaux
Kuwabara Payne McKenna Blumberg Architects
(1)
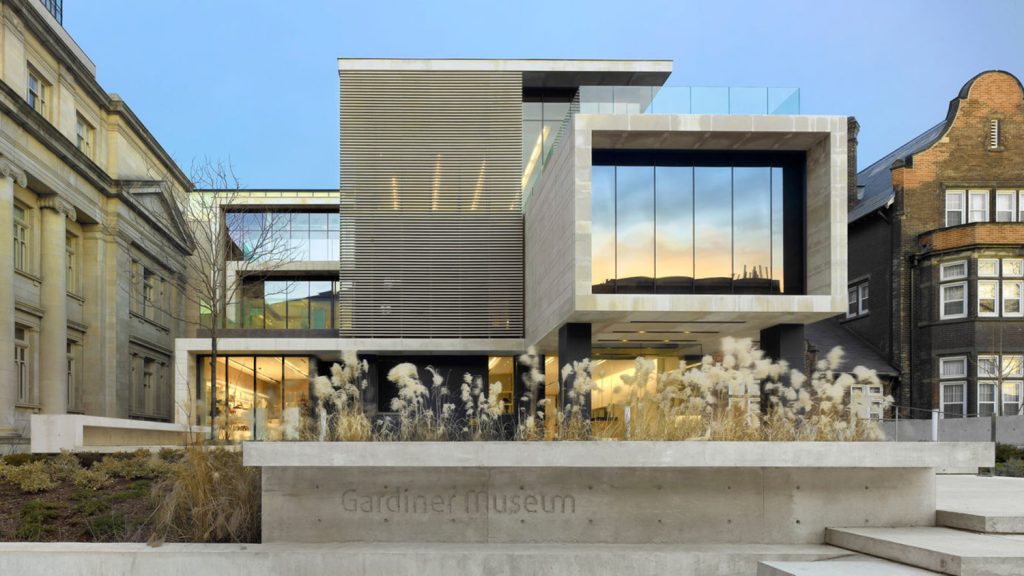
© Tom Hueber
Gardiner Museum Renewal
Architecture culturelle
Musées, galeries d’art et centres d’interprétation
Kuwabara Payne McKenna Blumberg Architects
(1)
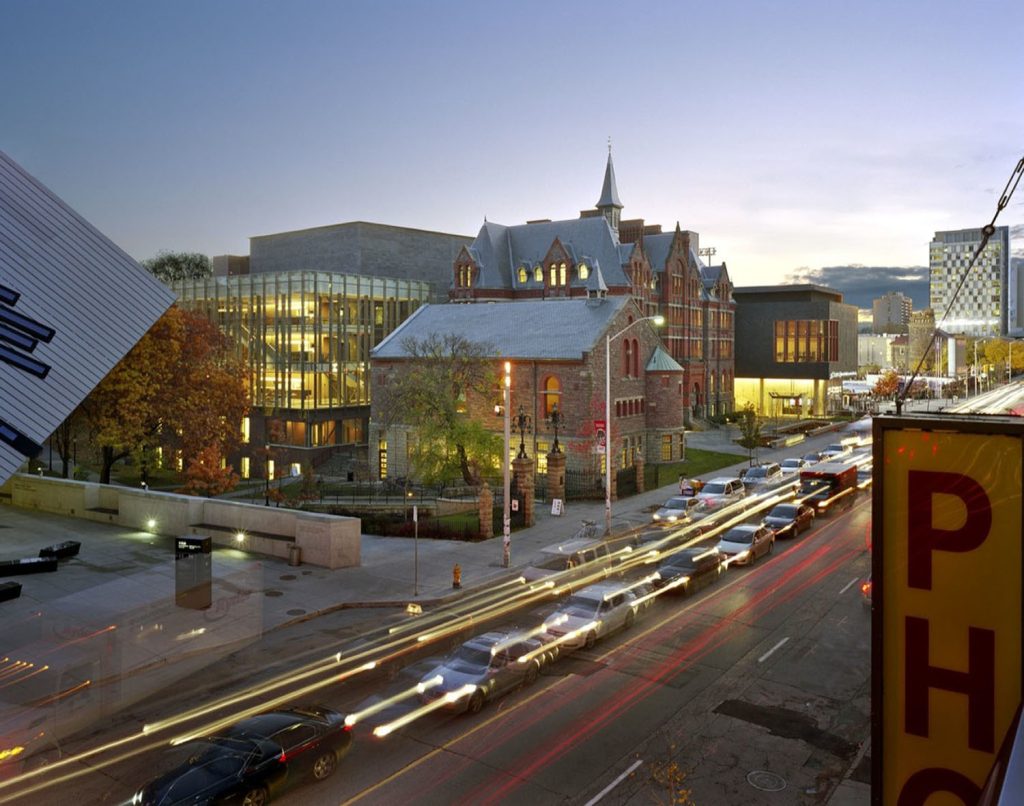
© Eduard Huebert
Royal Conservatory TELUS Centre for Performance and Learning
Architecture culturelle
Opéras et salles de concert
Kuwabara Payne McKenna Blumberg Architects
(4)
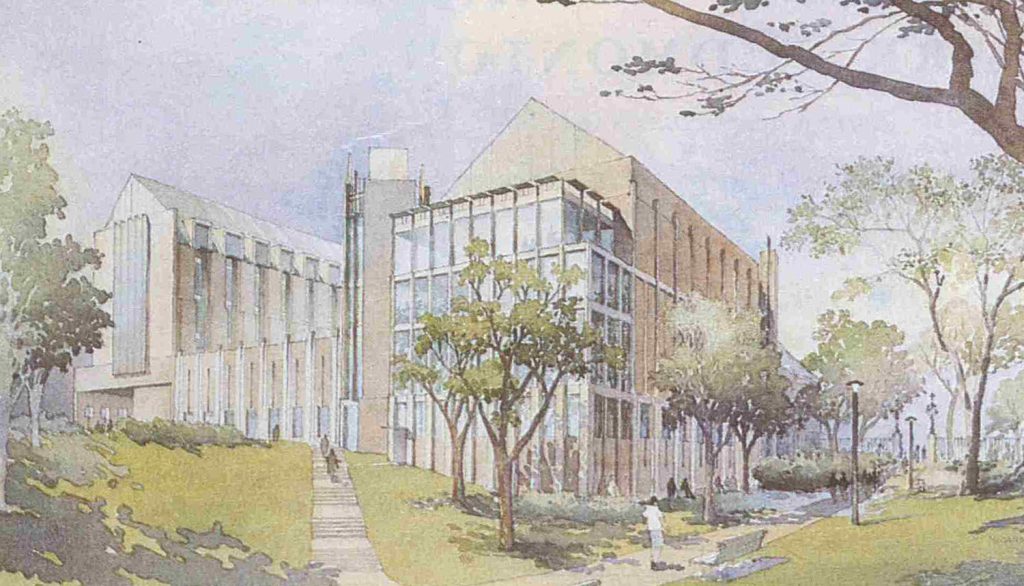
© Kuwabara Payne McKenna Blumberg Architects
Royal Conservatory of Music Master Plan
Architecture scolaire
Campus et pavillons universitaires
Kuwabara Payne McKenna Blumberg Architects
(1)
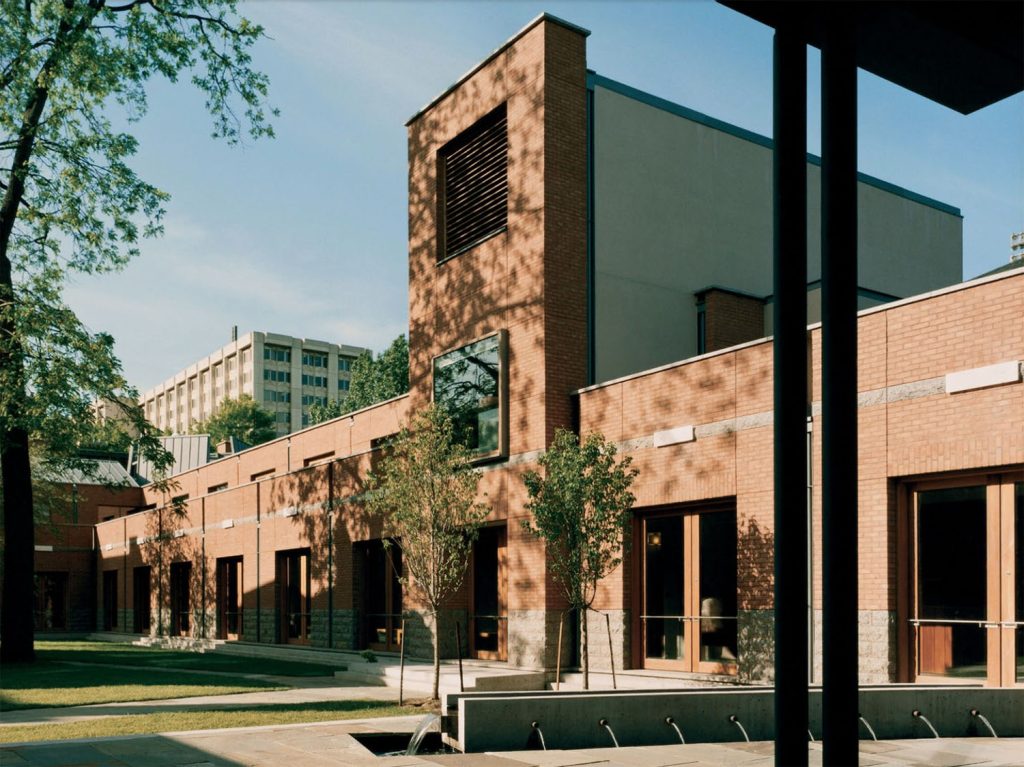
© KPMB Architects
Woodsworth College
Architecture scolaire
Collèges et centres d’éducation supérieure
Kuwabara Payne McKenna Blumberg Architects
Barton Myers Architect
(2)
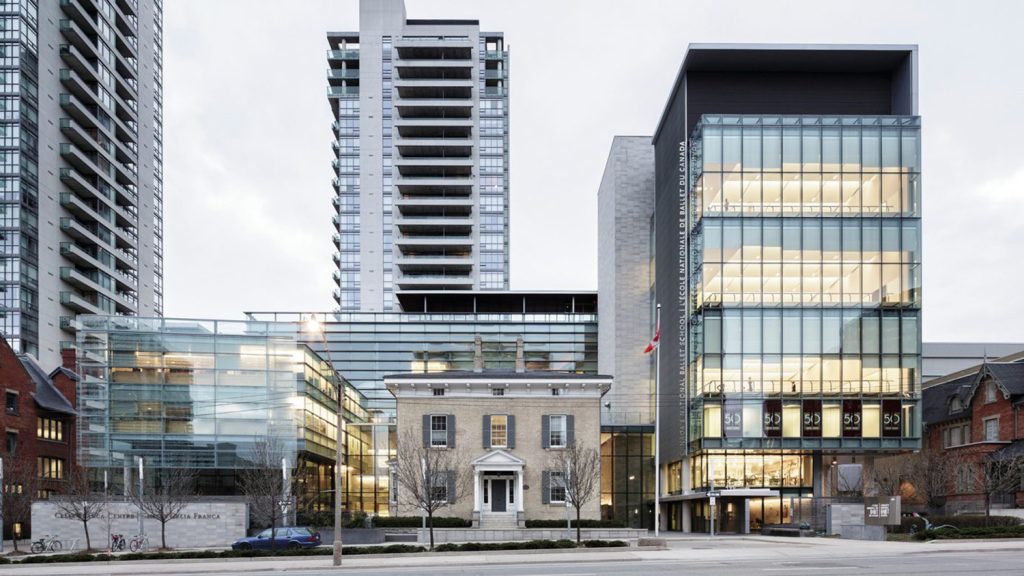
© Tom Mezulis
Project Grand Jeté Stage I: Jarvis Street Campus
Architecture scolaire
Collèges et centres d’éducation supérieure
Kuwabara Payne McKenna Blumberg Architects
Goldsmith Borgal & Company Architects
(1)
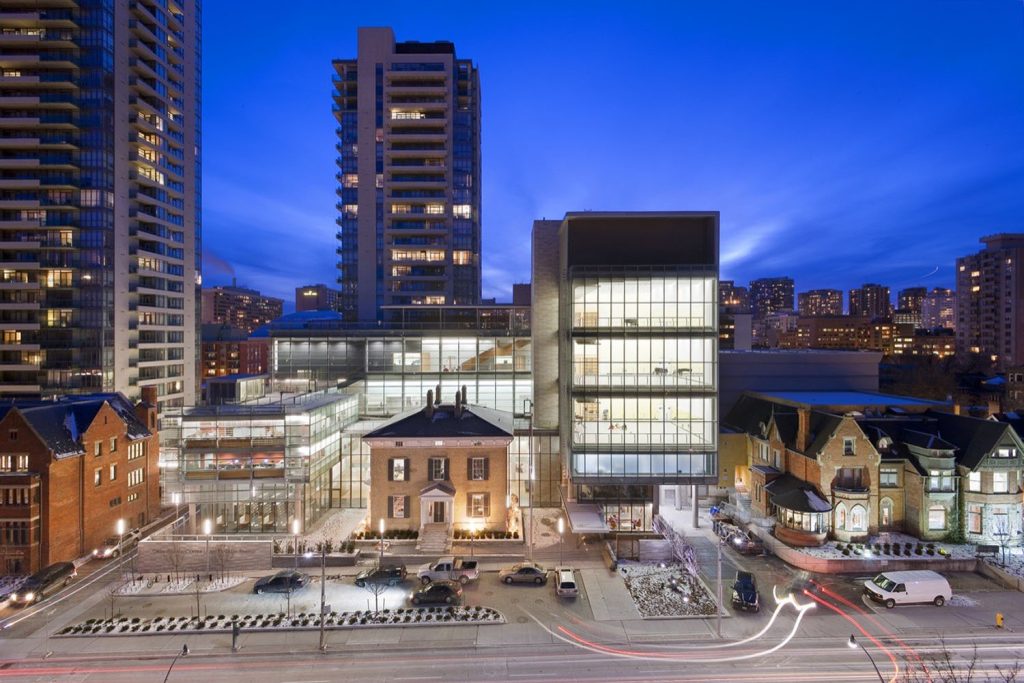
© Tom Arban
Canada’s National Ballet School Project Grand Jeté
Architecture de sports et de loisirs
Centres sportifs
Kuwabara Payne McKenna Blumberg Architects
Goldsmith Borgal & Company Architects
(1)
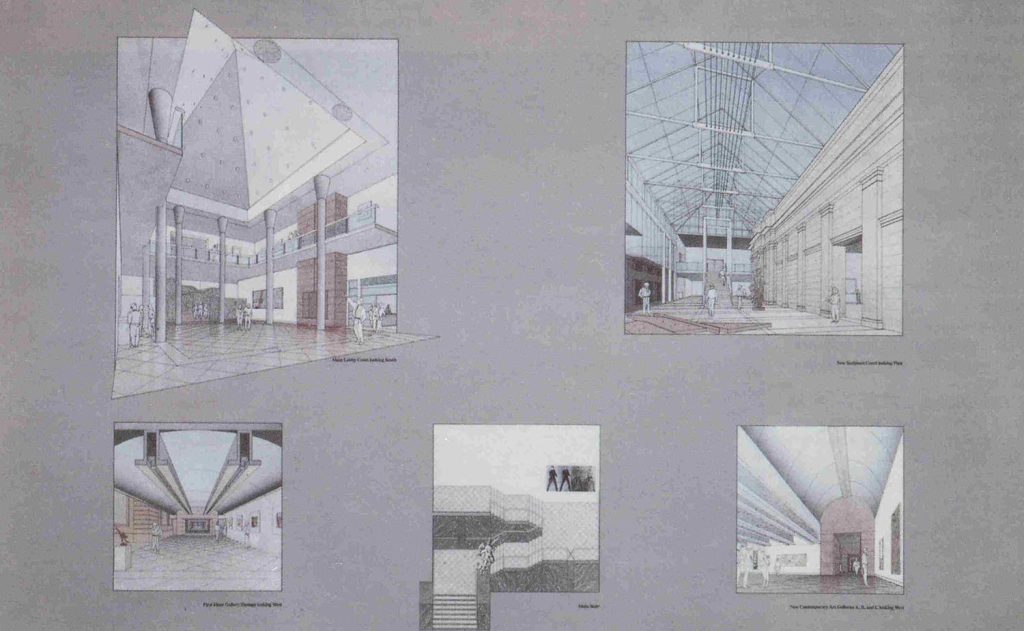
Art Gallery of Ontario, Phase Three
Architecture culturelle
Musées, galeries d’art et centres d’interprétation
Kuwabara Payne McKenna Blumberg Architects
Barton Myers Architect
(1)
(1)
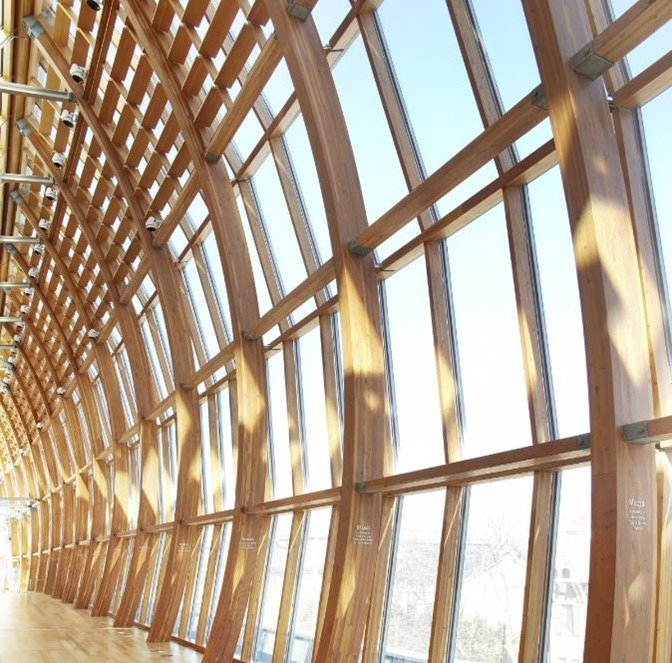
Musée des beaux-arts de l’Ontario – Toronto
Alex McLean
« Je me souviens particulièrement d’avoir visité le Musée des beaux-arts de l’Ontario à Toronto. J’aime la conception architecturale et le large éventail d’œuvres d’art. J’aime être dans le bâtiment et j’apprécie la cohésion de chacun des espaces ainsi que la variété d’un espace à l’autre.
J’ai de bons souvenirs de visites de la galerie avec mes enfants, alors qu’ils étaient encore tout petits. Ils adoraient se promener dans le bâtiment et jouer dans les différents espaces. Bien qu’il y ait des règles (ne pas toucher l’art, en général), l’espace était suffisamment ouvert et flexible pour qu’il y ait toujours quelque chose sur lequel les enfants pouvaient grimper et explorer, tandis que ma femme et moi pouvions apprécier l’art. Le personnel de la galerie semblait également savoir quand intervenir pour protéger les œuvres d’art de valeur et quand rester en retrait et laisser les gens (les enfants, dans le cas de ma famille) faire ce qu’ils avaient à faire.
Pour moi, la forme atypique du bâtiment et l’agencement des pièces donnent un sentiment de découverte : on ne sait jamais vraiment à quoi s’attendre en entrant dans telle ou telle pièce, en montant tel ou tel escalier, etc. Pour moi, cela donne à l’espace un aspect ludique plutôt que rigide et bureaucratique. Il est public sans être administratif.
Je pense que mon espace préféré dans la galerie a toujours été la Galleria Italia qui longe le bâtiment du côté de la rue Dundas. Les matériaux en sapin de Douglas sont typiquement canadiens et situent le bâtiment dans un environnement national. Bien que l’espace soit étroit, il est long et le plafond est haut, ce qui donne une impression d’ouverture… un peu comme si l’on se trouvait dans une forêt de sapins. Il inverse également la relation de la galerie avec son environnement : de cette galerie, on regarde vers l’extérieur, sur la rue Dundas, qui est très fréquentée. La ville, en ce sens, fait partie de l’exposition. Cela permet de situer la galerie dans son environnement urbain. » (Livret Expériences Vécues Positives de la Qualité dans l’Environnement Bâti 2023, p.71).
Lien Google map: arts+de+l’+ontario/@43.6536066,-79.3950872,17z/data=!3m1!4b1!4m6!3m5!1s0x882b34c5ed5319bd:0xda277755ede046af!8m2!3d43.6536066!4d-79.3925123!16zL20vMDJ2eWxy?entry=ttu&g_ep=EgoyMDI0MDkxOC4xIKXMDSoASAFQAw%3D%3D

© Bob Krawczyk
Alias/Wavefront Offices
Architecture commerciale fiscale et de bureaux
Édifices d’administration et bureaux
Kuwabara Payne McKenna Blumberg Architects
(1)
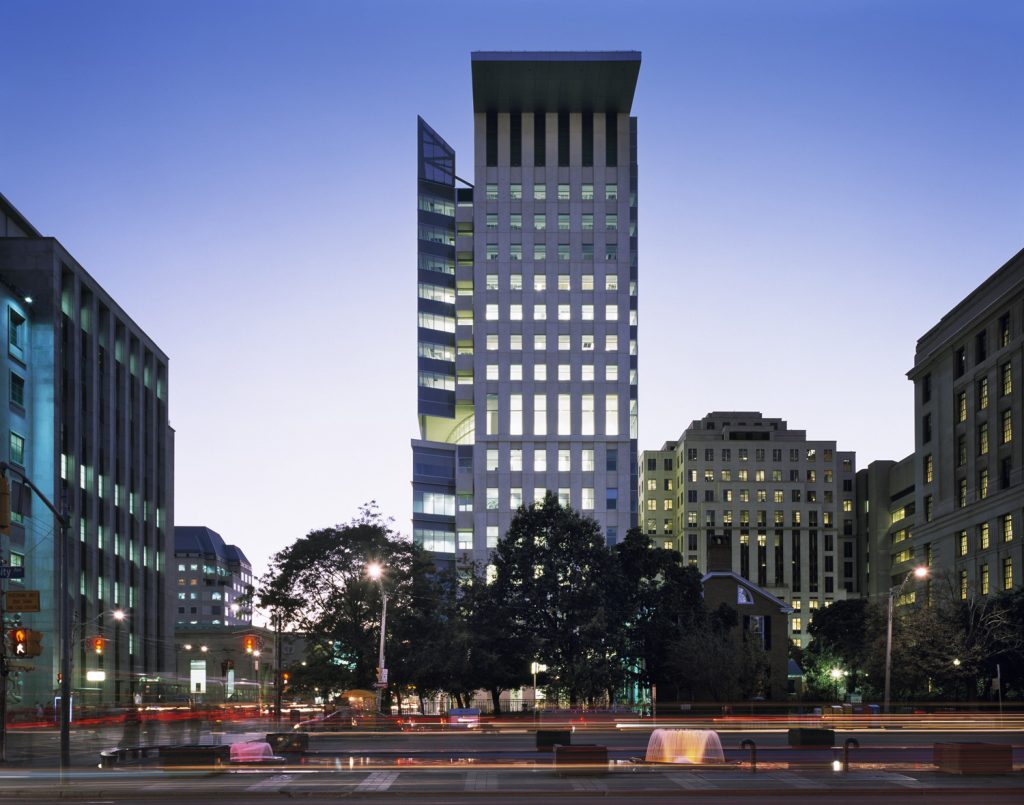
© Tom Hueber
180 Queen Street West, Client: Great West Life Realty Advisors
Design d’intérieur
Aménagements de bureaux
Kuwabara Payne McKenna Blumberg Architects
(1)
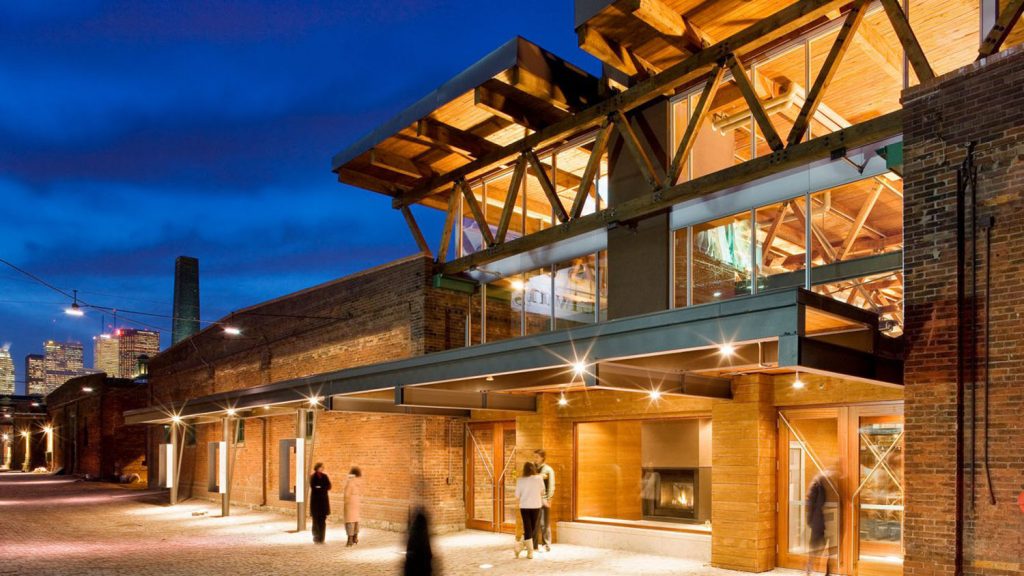
© Tom Arban
Young Centre for the Performing Arts
Design d’intérieur
Intérieurs culturels
Kuwabara Payne McKenna Blumberg Architects
(1)
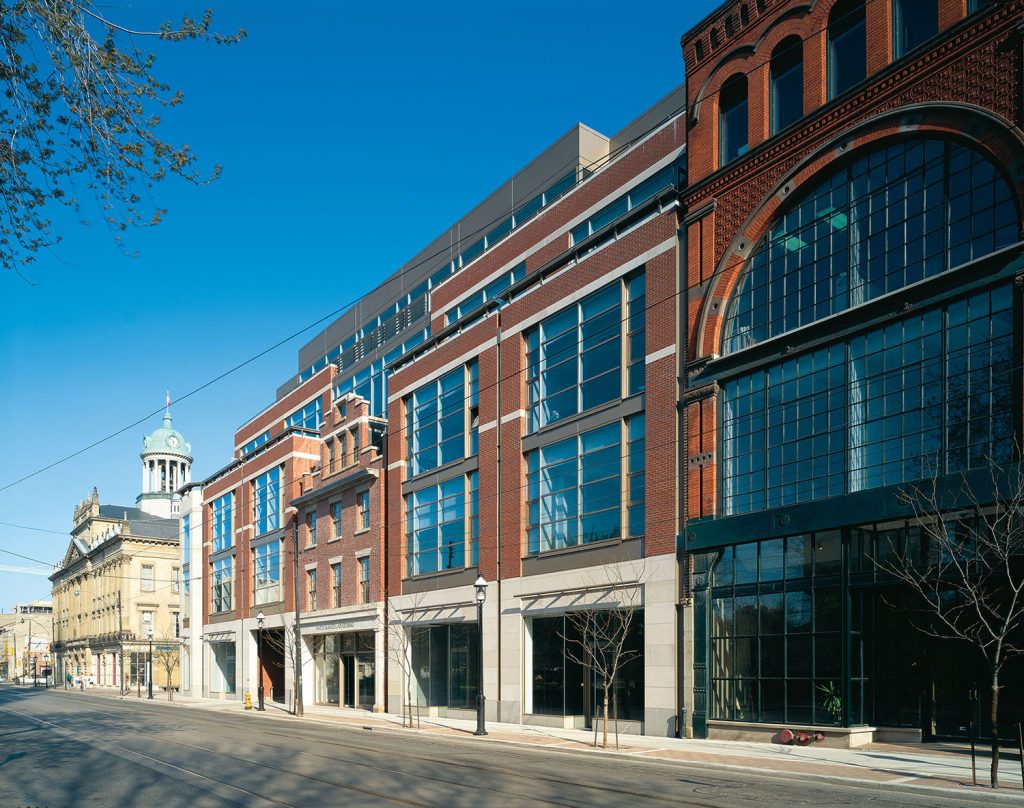
© KPMB Architects
King James Place
Architecture commerciale fiscale et de bureaux
Édifices d’administration et bureaux
Kuwabara Payne McKenna Blumberg Architects
(1)

© Hilton
Hilton Toronto
Architecture résidentielle
Hôtels et auberges
Kuwabara Payne McKenna Blumberg Architects
(1)
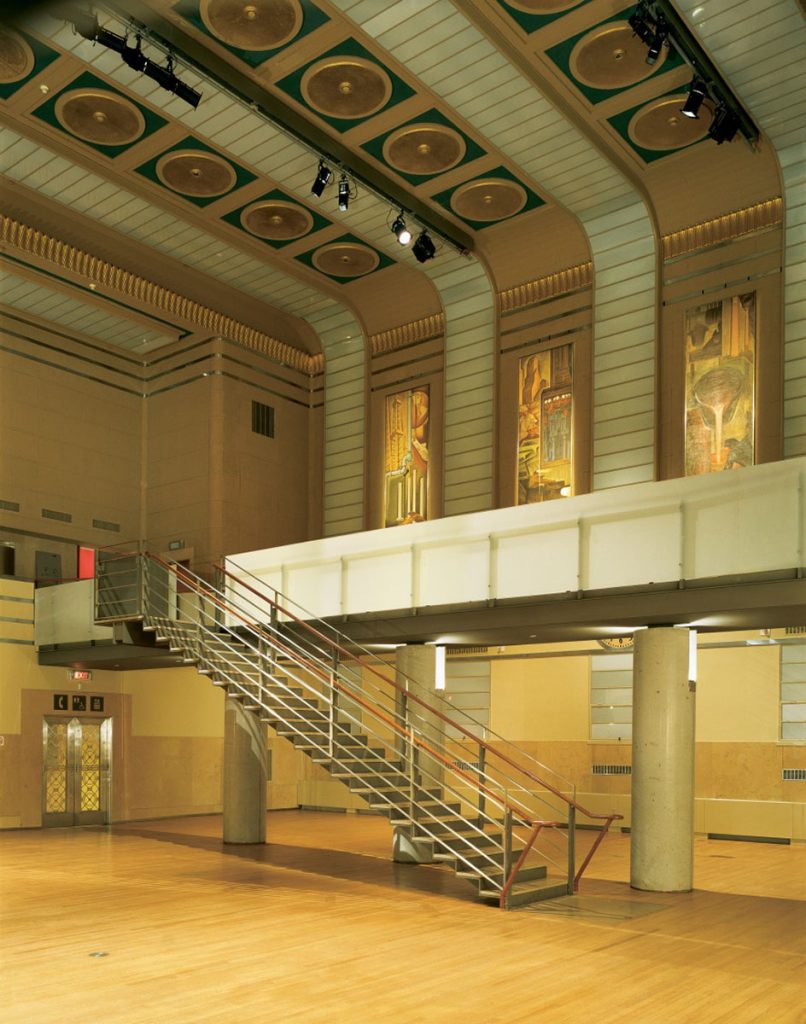
© Steven Hill
Design Exchange
Architecture culturelle
Musées, galeries d’art et centres d’interprétation
Kuwabara Payne McKenna Blumberg Architects
(1)
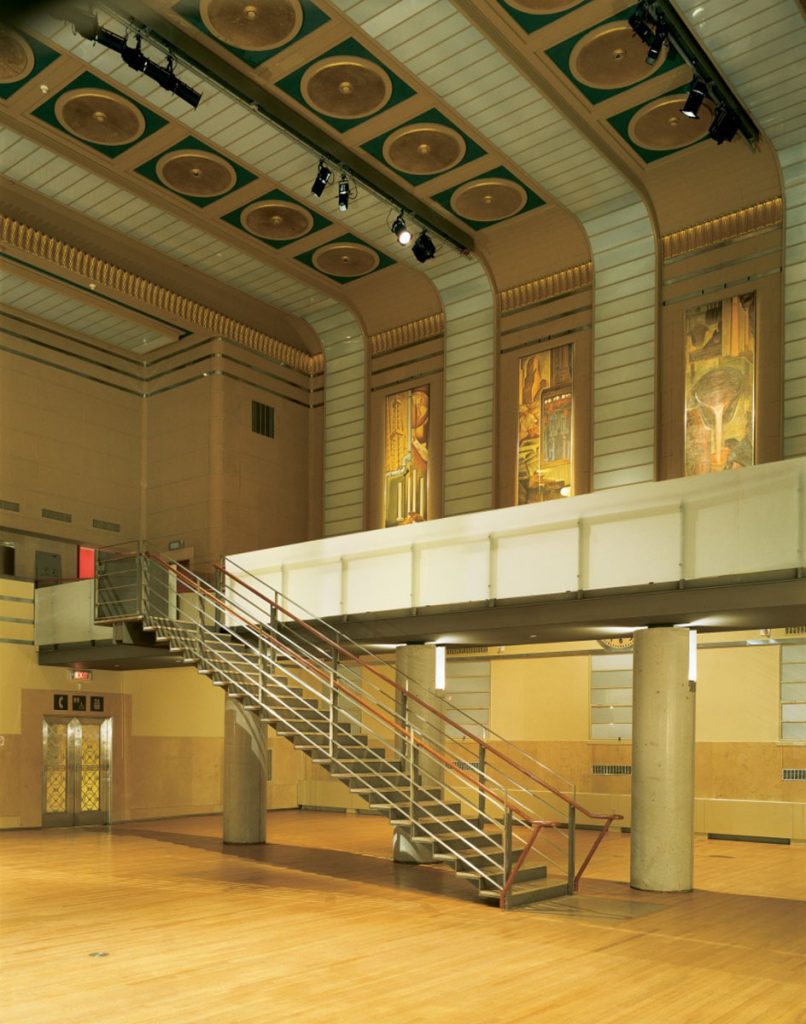
© Steven Hill
The Design Exchange
Architecture commerciale fiscale et de bureaux
Édifices d’administration et bureaux
Kuwabara Payne McKenna Blumberg Architects
(1)
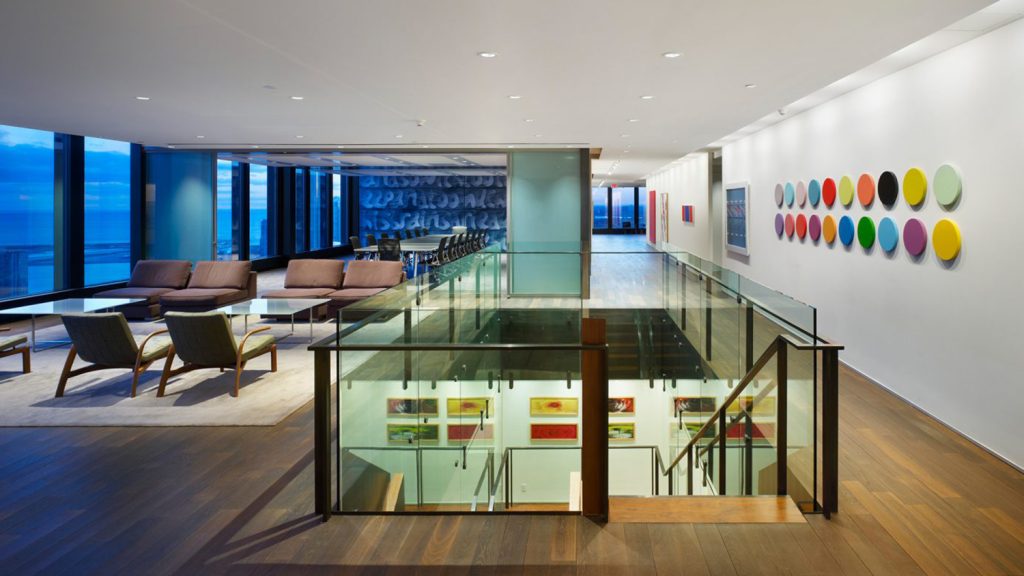
© Tom Mezulis
Torys LLP Offices
Design d’intérieur
Aménagements de bureaux
Kuwabara Payne McKenna Blumberg Architects
(1)
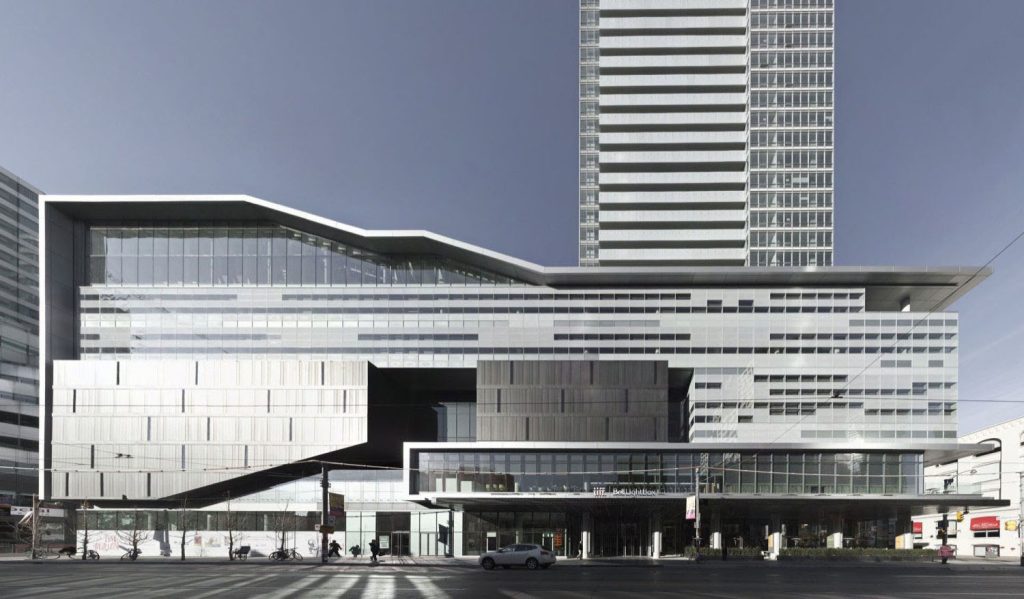
© Maris Mezulis
TIFF Bell Lightbox
Architecture résidentielle
Logements, habitats collectifs et condominiums
Kuwabara Payne McKenna Blumberg Architects
(1)
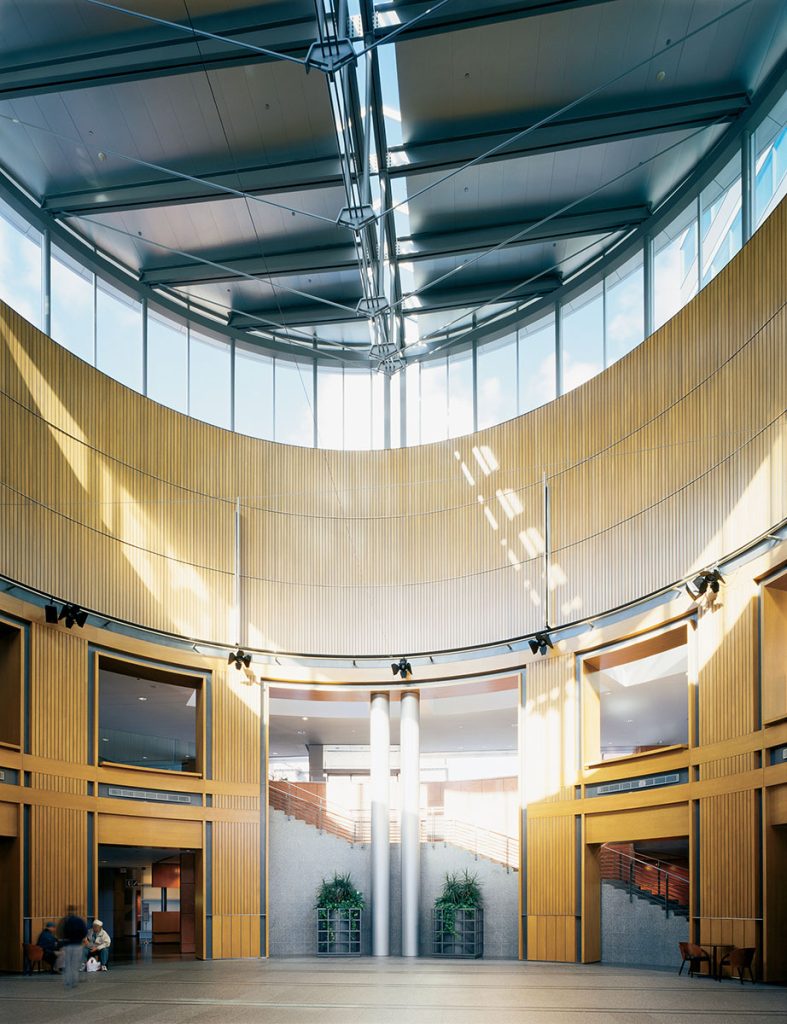
© Steven Hueber
Kitchener City Hall & Civic Centre
Kitchener,
Ontario,
Canada
Architecture d’administration publique et de sécurité
Édifices municipaux, mairies et hôtels de ville
Kuwabara Payne McKenna Blumberg Architects
(2)

© Steven Evans
Grand Valley Institution for Women
Kitchener,
Ontario,
Canada
Architecture d’administration publique et de sécurité
Prisons et pénitenciers
Kuwabara Payne McKenna Blumberg Architects
(1)

© Tom Hueber
James Stewart Centre for Mathematics, McMaster University
Hamilton,
Ontario,
Canada
Architecture scolaire
Campus et pavillons universitaires
Kuwabara Payne McKenna Blumberg Architects
(2)
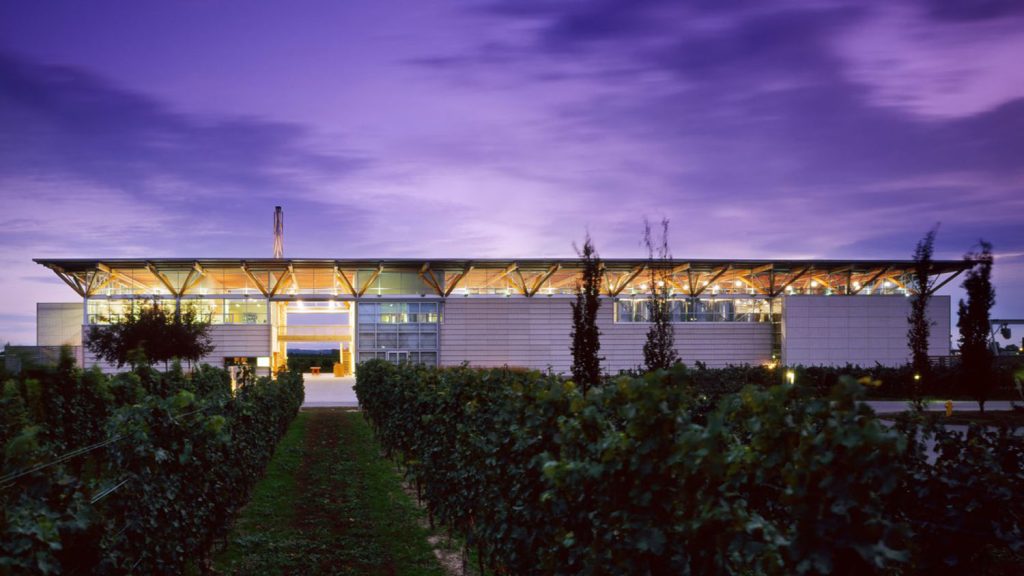
© Kuwabara Payne McKenna Blumberg Architects
Jackson-Triggs Niagara Estate Winery
Niagara-on-the-Lake,
Ontario,
Canada
Architecture commerciale fiscale et de bureaux
Restaurants, bars et boîtes de nuit
Kuwabara Payne McKenna Blumberg Architects
(3)
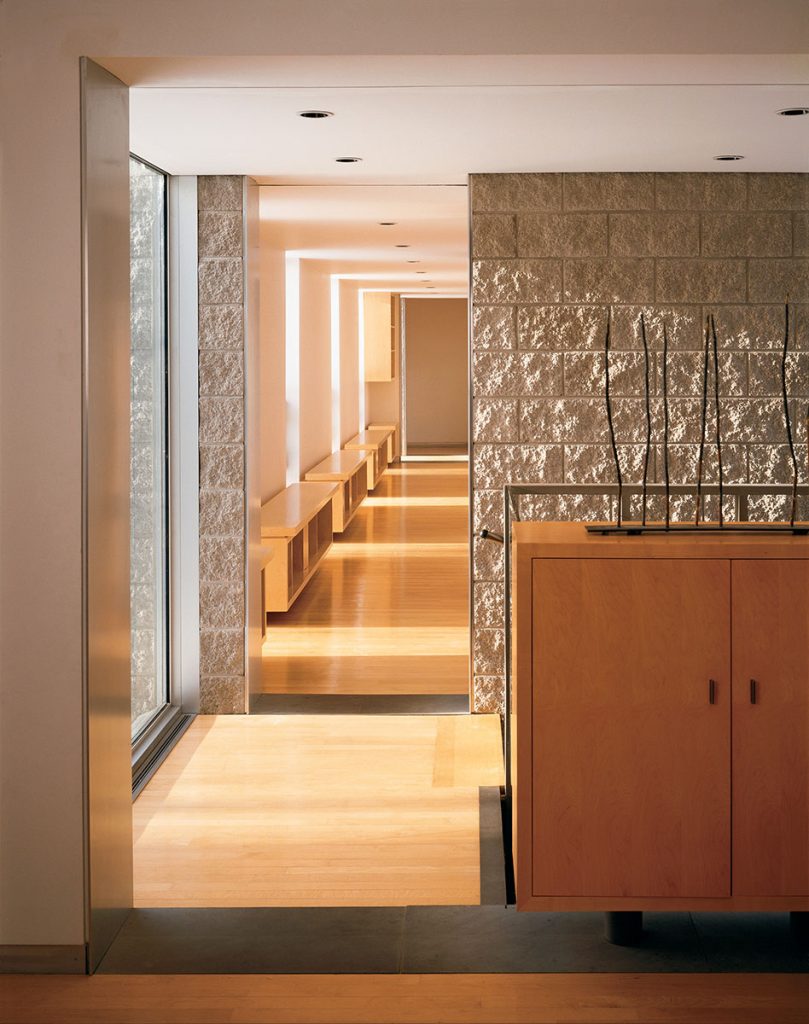
© Steven Evans
Reisman-Jenkinson Residence & Studio
Richmond Hill,
Ontario,
Canada
Architecture résidentielle
Maisons, chalets et unités résidentielles
Kuwabara Payne McKenna Blumberg Architects
(1)
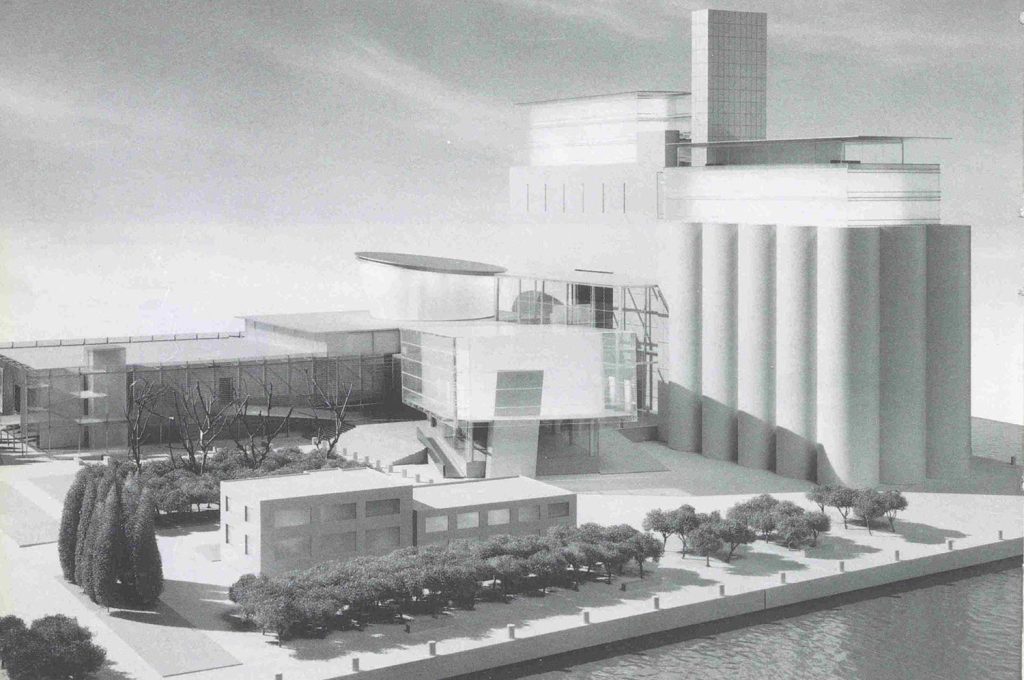
Music City Canada
Toronto, Ontario, Canada
Architecture culturelle
Opéras et salles de concert
Kuwabara Payne McKenna Blumberg Architects
(1)
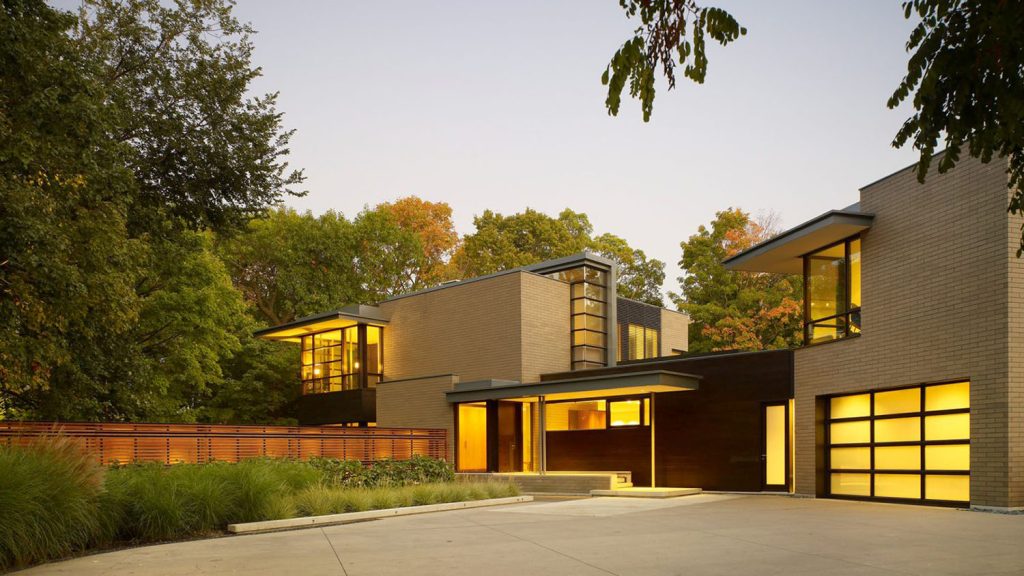
© Tom Mair
House on a Ravine
Toronto, Ontario, Canada
Architecture résidentielle
Maisons, chalets et unités résidentielles
Kuwabara Payne McKenna Blumberg Architects
(1)
Music City Canada Proposal
Architecture culturelle
Opéras et salles de concert
Kuwabara Payne McKenna Blumberg Architects
(1)

© Architecture49
Remai Modern
Saskatoon,
Saskatchewan,
Canada
Cultural architecture
Museums, art galleries and interpretation centers
PFS Studio
KPMB Architects
Kuwabara Payne McKenna Blumberg Architects
Architecture49
(5)

© KPMB Architects
Manitoba Hydro Place
Winnipeg,
Manitoba,
Canada
Commercial financial and offices
Administration and office buildings
KPMB Architects
Kuwabara Payne McKenna Blumberg Architects
Prairie Architects
Architecture49
Smith Carter Architects & Engineers
(6)
2011 – Prix d’excellence de l’IRAC
Canada Green Building Council (CGBC) | Conseil du bâtiment durable du Canada (CBDCa)
Royal Architectural Institute of Canada (RAIC) | Institut royal d’architecture du Canada (IRAC)
Kuwabara Payne McKenna Blumberg Architects
Prairie Architects
Smith Carter Architects & Engineers
Honourable Mention
Innovation in Architecture

© Peter Tessler
Richmond City Hall
Richmond,
British Columbia,
Canada
Public administration and public security buildings
Municipal buildings and town/city halls
Kuwabara Payne McKenna Blumberg Architects
Hotson Bakker Boniface Haden Architects
(3)

© Tom Photography
Canadian Museum of Nature
Cultural architecture
Museums, art galleries and interpretation centers
Padolsky, Kuwabara, Gagnon Joint Venture Architects (PKG)
Barry Padolsky Associates
Kuwabara Payne McKenna Blumberg Architects
Gagnon, Letellier, Cyr, Ricard, Mathieu architectes
(1)

© Kuwabara Payne McKenna Blumberg Architects
Joseph S. Stauffer Library
Kingston,
Ontario,
Canada
Cultural architecture
Public libraries and archives
Kuwabara Payne McKenna Blumberg Architects
(1)

© Maris Mezulis
Vaughan Civic Centre
Public administration and public security buildings
Municipal buildings and town/city halls
Kuwabara Payne McKenna Blumberg Architects
(1)

© Maris Mezulis
Vaughan City Hall
Public administration and public security buildings
Municipal buildings and town/city halls
Kuwabara Payne McKenna Blumberg Architects
(2)

© Montgomery Inc.
Providence Centre Home for the Aged
Scarborough,
Ontario,
Canada
Health and welfare facilities
Retirement homes and long-term care
Kuwabara Payne McKenna Blumberg Architects
Montgomery Sisam Architects
(1)

© Michael Stuparyk
Marc Laurent Store
Commercial financial and offices
Retail and shopping centers
Kuwabara Payne McKenna Blumberg Architects
(1)

© Tom Hueber
Gardiner Museum Renewal
Cultural architecture
Museums, art galleries and interpretation centers
Kuwabara Payne McKenna Blumberg Architects
(1)

© Eduard Huebert
Royal Conservatory TELUS Centre for Performance and Learning
Cultural architecture
Opera houses and concert halls
Kuwabara Payne McKenna Blumberg Architects
(4)

© Kuwabara Payne McKenna Blumberg Architects
Royal Conservatory of Music Master Plan
Educational architecture
University buildings and campuses
Kuwabara Payne McKenna Blumberg Architects
(1)

© KPMB Architects
Woodsworth College
Educational architecture
Colleges and higher education facilities
Kuwabara Payne McKenna Blumberg Architects
Barton Myers Architect
(2)

© Tom Mezulis
Project Grand Jeté Stage I: Jarvis Street Campus
Educational architecture
Colleges and higher education facilities
Kuwabara Payne McKenna Blumberg Architects
Goldsmith Borgal & Company Architects
(1)

© Tom Arban
Canada’s National Ballet School Project Grand Jeté
Architecture of sports and leisure
Sports facilities
Kuwabara Payne McKenna Blumberg Architects
Goldsmith Borgal & Company Architects
(1)

Art Gallery of Ontario, Phase Three
Cultural architecture
Museums, art galleries and interpretation centers
Kuwabara Payne McKenna Blumberg Architects
Barton Myers Architect
(1)
(1)

Art Gallery of Ontario in Toronto – Toronto
Alex McLean
« I particularly remember visiting the Art Gallery of Ontario in Toronto. I love the architectural design and the wide array of artworks. I enjoy being in the building and appreciate the cohesion of each of the spaces as well as the sense of variety from space to space.
I have fond memories of visiting the gallery with my children, when they were still toddlers. They loved to wander the building and play in the various spaces. Though there were rules (don’t touch the art, generally) the space was open and flexible enough that there was always something for kids to climb on and explore while me and my wife were able to appreciate the art. Staff of the gallery also seemed good at knowing when to intervene to protect valuable artwork and when to hang back and let people (kids, in my family’s case) do their thing.
For me, the building’s atypical shape and arrangements of rooms provided a sense of discovery: you never quite know what to expect as you enter a certain chamber, climb a certain set of stairs etc. To me, this makes the space seem playful as opposed to rigid and bureaucratic. It is public without being managerial.
I think my favorite space in the gallery was always the Galleria Italia that runs along the Dundas-facing side of the building. The Douglas Fir materials feel distinctly Canadian, locating the building within a national environment. Though the space is narrow, it is long and the ceiling is high, so it nonetheless feels open… not unlike being in a fir forest. It also inverts the galleries relationship to its surroundings: from this gallery you look outwards onto busy Dundas Street. The city, in this sense, becomes part of the exhibit. This helps locate the gallery specifically within its urban surroundings. » (Booklet Positive Lived Experiences of Quality in the Built Environment 2023, p.72).
Google map link: https://www.google.com/maps/place/Musee+des+Beaux-arts+de+l’+ontario/@43.6536066,-79.3950872,17z/data=!3m1!4b1!4m6!3m5!1s0x882b34c5ed5319bd:0xda277755ede046af!8m2!3d43.6536066!4d-79.3925123!16zL20vMDJ2eWxy?entry=ttu&g_ep=EgoyMDI0MDkxOC4xIKXMDSoASAFQAw%3D%3D

© Bob Krawczyk
Alias/Wavefront Offices
Commercial financial and offices
Administration and office buildings
Kuwabara Payne McKenna Blumberg Architects
(1)

© Tom Hueber
180 Queen Street West, Client: Great West Life Realty Advisors
Interior Design
Office interiors
Kuwabara Payne McKenna Blumberg Architects
(1)

© Tom Arban
Young Centre for the Performing Arts
Interior Design
Cultural interiors
Kuwabara Payne McKenna Blumberg Architects
(1)

© KPMB Architects
King James Place
Commercial financial and offices
Administration and office buildings
Kuwabara Payne McKenna Blumberg Architects
(1)

© Hilton
Hilton Toronto
Residential architecture
Hotels and hostels
Kuwabara Payne McKenna Blumberg Architects
(1)

© Steven Hill
Design Exchange
Cultural architecture
Museums, art galleries and interpretation centers
Kuwabara Payne McKenna Blumberg Architects
(1)

© Steven Hill
The Design Exchange
Commercial financial and offices
Administration and office buildings
Kuwabara Payne McKenna Blumberg Architects
(1)

© Tom Mezulis
Torys LLP Offices
Interior Design
Office interiors
Kuwabara Payne McKenna Blumberg Architects
(1)

© Maris Mezulis
TIFF Bell Lightbox
Residential architecture
Collective housing and condominiums
Kuwabara Payne McKenna Blumberg Architects
(1)

© Steven Hueber
Kitchener City Hall & Civic Centre
Kitchener,
Ontario,
Canada
Public administration and public security buildings
Municipal buildings and town/city halls
Kuwabara Payne McKenna Blumberg Architects
(2)

© Steven Evans
Grand Valley Institution for Women
Kitchener,
Ontario,
Canada
Public administration and public security buildings
Prisons and penitentiaries
Kuwabara Payne McKenna Blumberg Architects
(1)

© Tom Hueber
James Stewart Centre for Mathematics, McMaster University
Hamilton,
Ontario,
Canada
Educational architecture
University buildings and campuses
Kuwabara Payne McKenna Blumberg Architects
(2)

© Kuwabara Payne McKenna Blumberg Architects
Jackson-Triggs Niagara Estate Winery
Niagara-on-the-Lake,
Ontario,
Canada
Commercial financial and offices
Restaurants, bars and nightclubs
Kuwabara Payne McKenna Blumberg Architects
(3)

© Steven Evans
Reisman-Jenkinson Residence & Studio
Richmond Hill,
Ontario,
Canada
Residential architecture
Houses, cottages and residential units
Kuwabara Payne McKenna Blumberg Architects
(1)

Music City Canada
Toronto, Ontario, Canada
Cultural architecture
Opera houses and concert halls
Kuwabara Payne McKenna Blumberg Architects
(1)

© Tom Mair
House on a Ravine
Toronto, Ontario, Canada
Residential architecture
Houses, cottages and residential units
Kuwabara Payne McKenna Blumberg Architects
(1)
Music City Canada Proposal
Cultural architecture
Opera houses and concert halls
Kuwabara Payne McKenna Blumberg Architects
(1)


































































