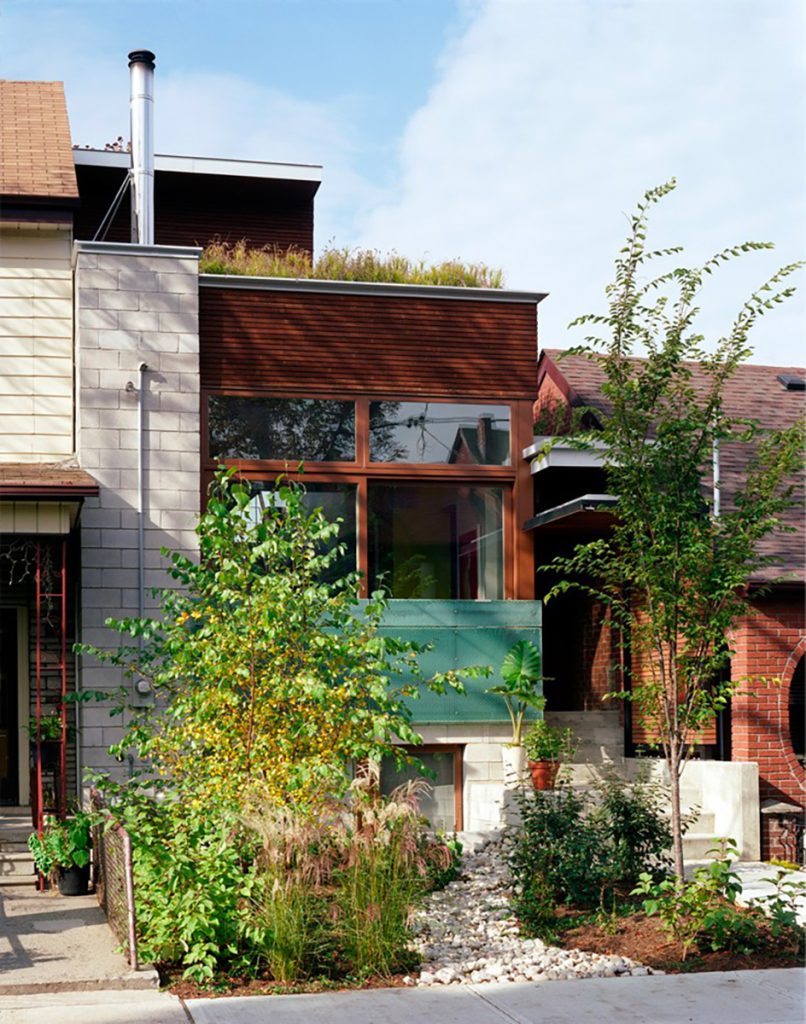
(1)
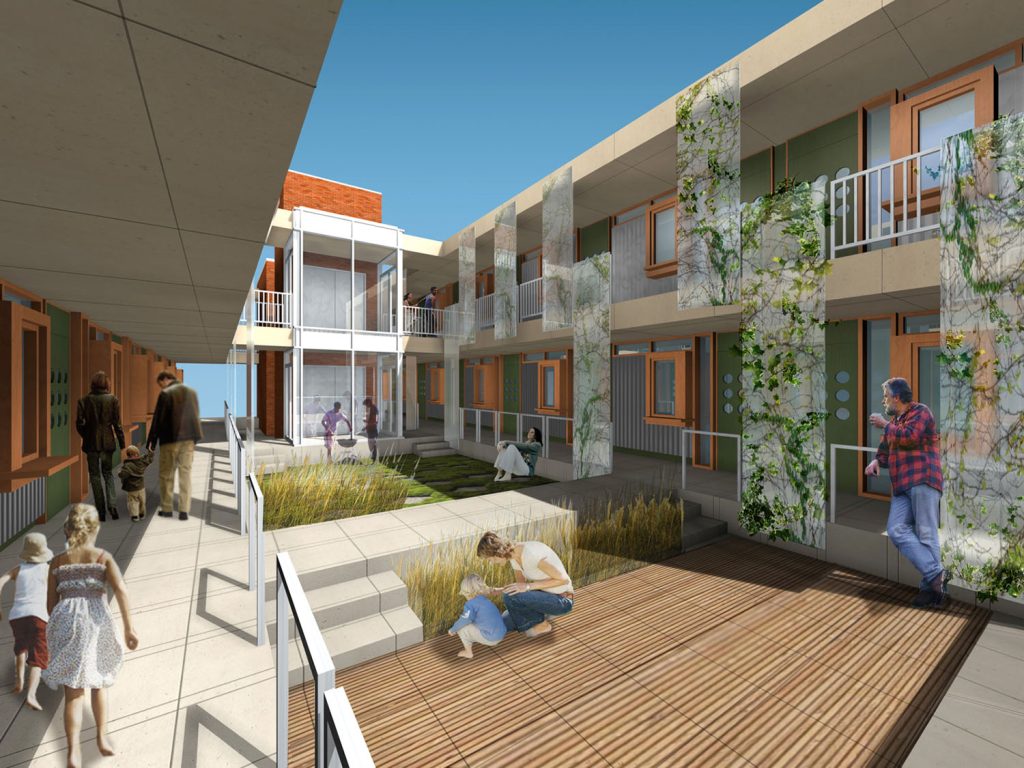
(1)
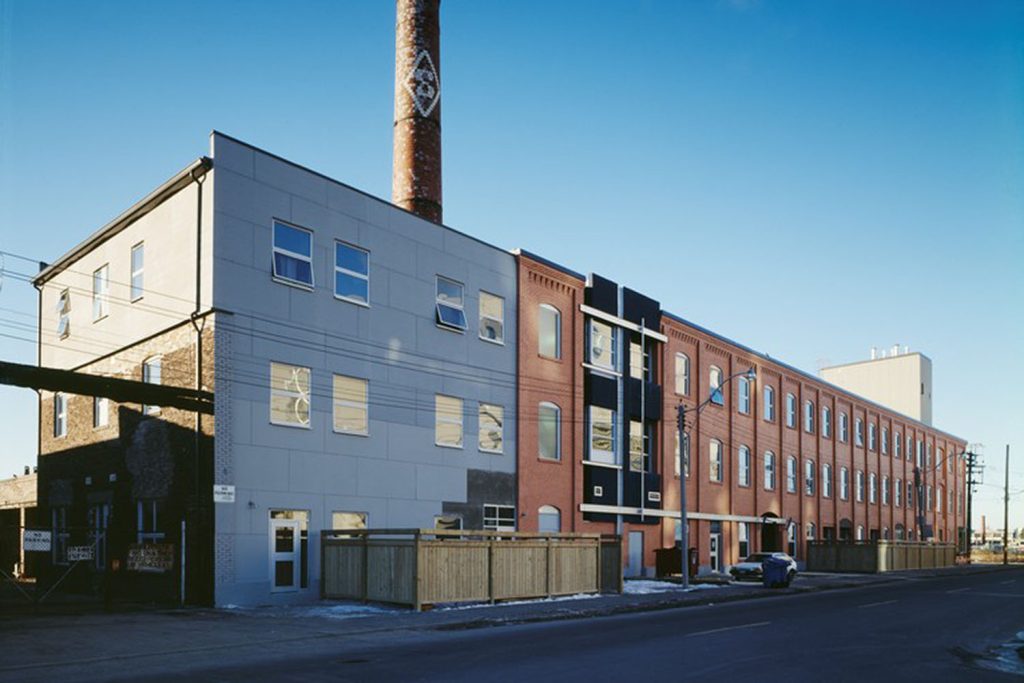
(1)
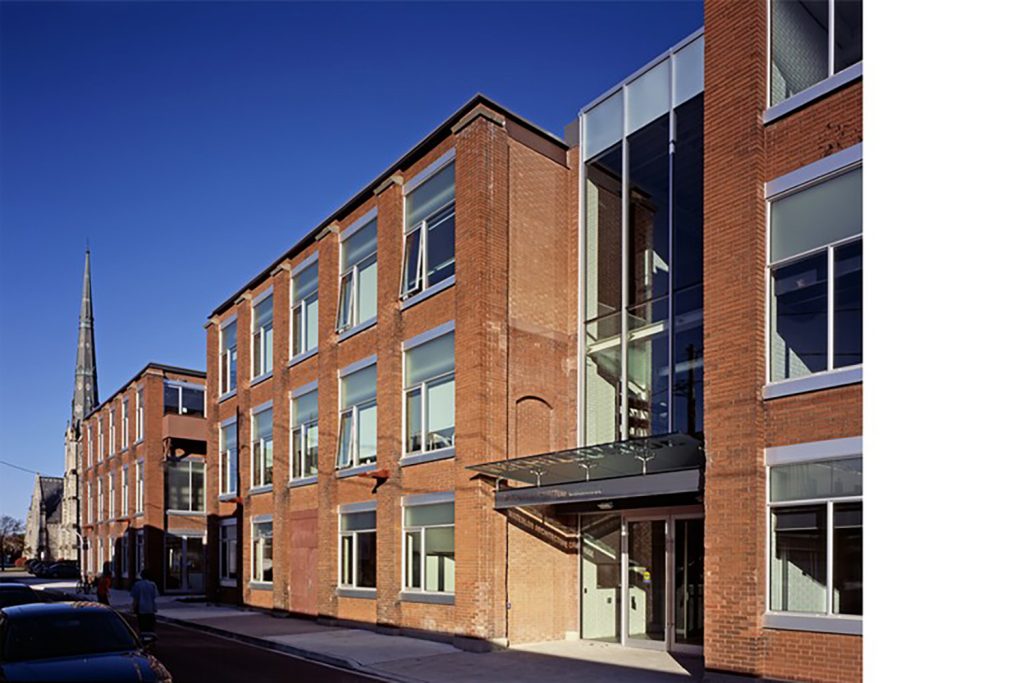
(1)
(1)
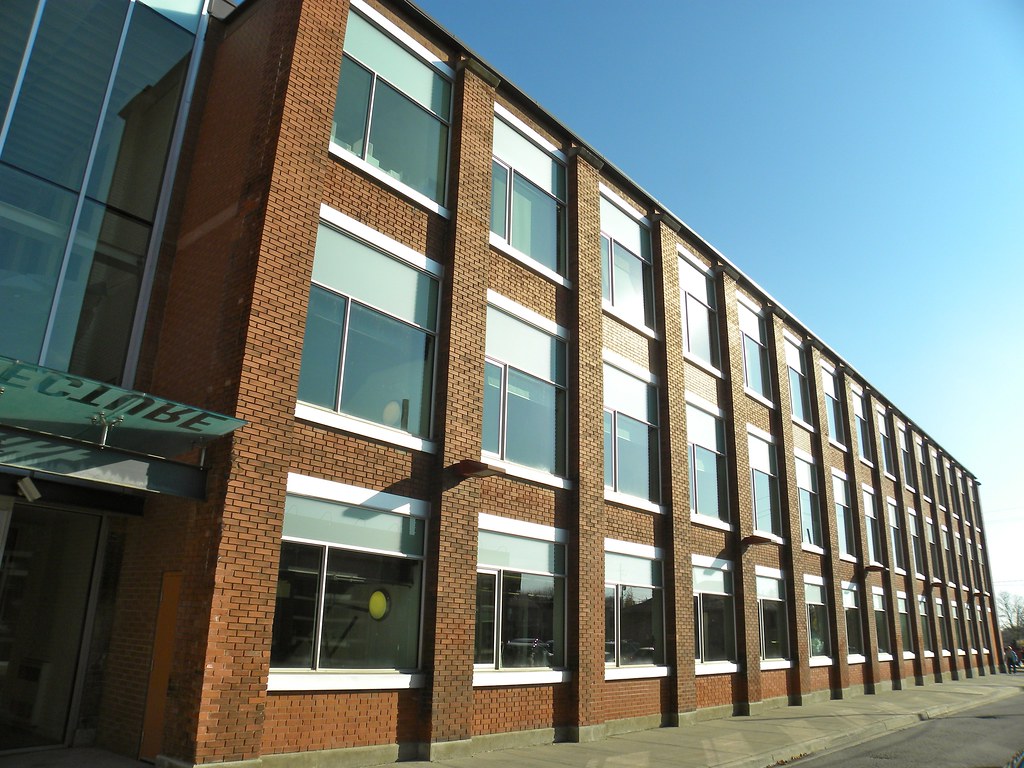
Brianna Brown
Dès l’entrée, on est confronté au cœur du bâtiment : un atrium de trois étages pénétré uniquement par un escalier en acier en colimaçon. À côté de cet atrium se trouvent les principaux équipements du bâtiment : les deux principaux amphithéâtres au premier étage, le bureau administratif et la bibliothèque au deuxième, et le studio principal et l’espace de critique au troisième.
Dans ces espaces, en particulier ceux du troisième étage, mes collègues et moi-même avons ressenti un grand sentiment d’autonomie. En dehors des heures de travail, le plan ouvert de l’espace loft répondait à tous nos désirs. Sur un coup de tête, nous pouvions reconfigurer sans effort les cloisons mobiles pour adapter l’espace à nos préférences. Que nous recherchions la solitude pour un travail plus isolé ou de plus grands espaces pour la collaboration, la flexibilité de la conception nous a permis de façonner notre environnement en fonction de nos besoins. Cette agence, en particulier dans une petite ville avec peu d’espaces adaptés à notre groupe d’âge, nous a laissés sans grand désir.
Tout en répondant à nos moindres besoins, le bâtiment a été conçu de manière si efficace qu’aucun espace n’est laissé inutilisé tout au long de l’année. Comme le programme coopératif fait alterner les emplois du temps des étudiants entre les périodes d’études et de travail, les studios et les amphithéâtres s’adaptent parfaitement à ces fluctuations de la population étudiante.
En outre, le déménagement de l’école d’architecture à Cambridge a servi de catalyseur à la revitalisation urbaine du centre-ville historique. L’impact économique et culturel de ce déménagement a conduit à la floraison d’entreprises locales, renforçant encore l’importance du bâtiment en tant qu’exemple de qualité dans l’environnement bâti. » (Livret Expériences Vécues Positives de la Qualité dans l’Environnement Bâti 2024, p.36).
Lien Google Map: 7 Melville St S, Cambridge, ON N1S 2H4 (https://www.google.com/maps/place/University+of+Waterloo+-+Cambridge+Architecture+Campus/@43.3581774,-80.3192722,17z/data=!3m1!4b1!4m6!3m5!1s0x882c77b43a111319:0x585c2c7176387cb8!8m2!3d43.3581774!4d-80.3166973!16zL20vMDhyczdr?entry=ttu

(1)

(1)

(1)

(1)
(1)

Brianna Brown
Upon entry, one is confronted with the heart of the building: a three-storey atrium penetrated solely by a winding steel-staircase. Adjacent to this atrium are the building’s key amenities: its two main lecture halls on the first floor, the administrative office and library on the second, and the main studio and critique space on the third.
In these spaces, especially in those on the third floor, my colleagues and I felt a great sense of agency. After-hours, the open-floor plan of the loft space facilitated our every desire. On a whim, we could effortlessly reconfigure the movable partitions to tailor the space to our preferences. Whether we sought solitude for more isolated work or larger spaces for collaboration, the flexibility of the design empowered us to shape our environment to suit our needs. This agency, particularly in a small town with few spaces fit for our age group, left us without great want.
While accommodating our every need, the building was designed so efficiently that no space is left unused throughout the year. With the co-op program causing student’s schedules to alternate between academic and work terms, the studio spaces and lecture halls perfectly accommodate these fluctuations in the student population.
Additionally, the relocation of the School of Architecture to Cambridge acted as a catalyst for urban revitalization within the historic downtown core. This economic and cultural impact of this move has led to flourishing local businesses, further reinforcing the building’s significance as a prime example of quality in the built environment. »(Booklet Positive Lived Experiences of Quality in the Built Environment 2024, p.36)
Google Map Link: 7 Melville St S, Cambridge, ON N1S 2H4 (https://www.google.com/maps/place/University+of+Waterloo+-+Cambridge+Architecture+Campus/@43.3581774,-80.3192722,17z/data=!3m1!4b1!4m6!3m5!1s0x882c77b43a111319:0x585c2c7176387cb8!8m2!3d43.3581774!4d-80.3166973!16zL20vMDhyczdr?entry=ttu
