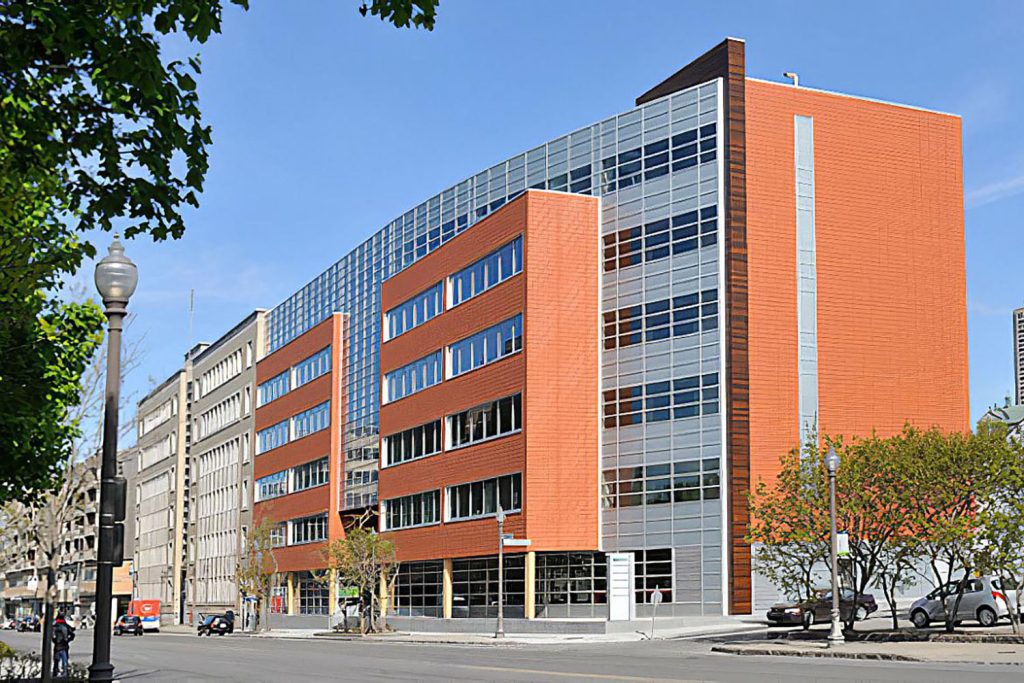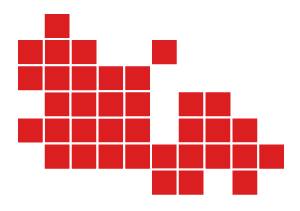
Édifice Fondaction
Architecture commerciale fiscale et de bureaux
Édifices d’administration et bureaux
Tergos Architecture
GHA architecture et développement durable
(2)
2010 – Prix d’excellence Cecobois
Centre d’expertise sur la construction commerciale en bois (Cecobois)
Tergos Architecture
GHA architecture et développement durable
Lauréat
Bâtiment commercial de plus de 600 m2

Édifice Fondaction
Commercial financial and offices
Administration and office buildings
Tergos Architecture
GHA architecture et développement durable
(2)
2010 – Prix d’excellence Cecobois
Centre d’expertise sur la construction commerciale en bois (Cecobois)
Tergos Architecture
GHA architecture et développement durable
Lauréat
Bâtiment commercial de plus de 600 m2
