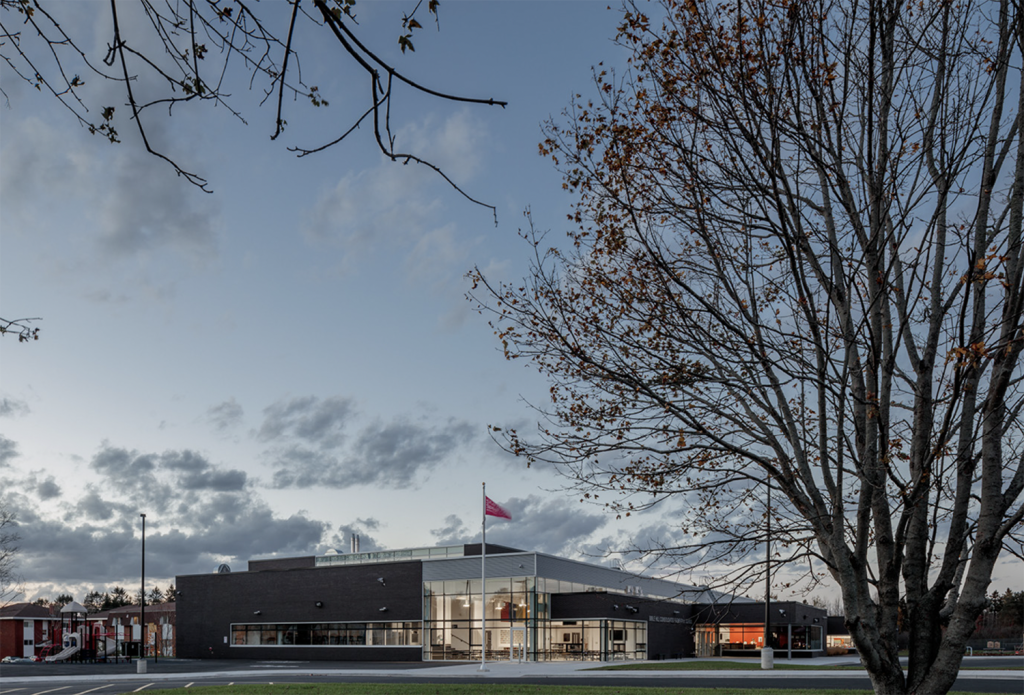
© Fowler Bauld & Mitchell
Bible Hill Consolidated Elementary School
Bible Hill,
Nova Scotia,
Canada
Architecture scolaire
Écoles maternelles, primaires et secondaires
Fowler Bauld & Mitchell
(1)
![]()
© Fowler Bauld & Mitchell
House in Scotch Cove
East Chester, Nova Scotia, Canada
Architecture résidentielle
Maisons, chalets et unités résidentielles
Fowler Bauld & Mitchell
(2)
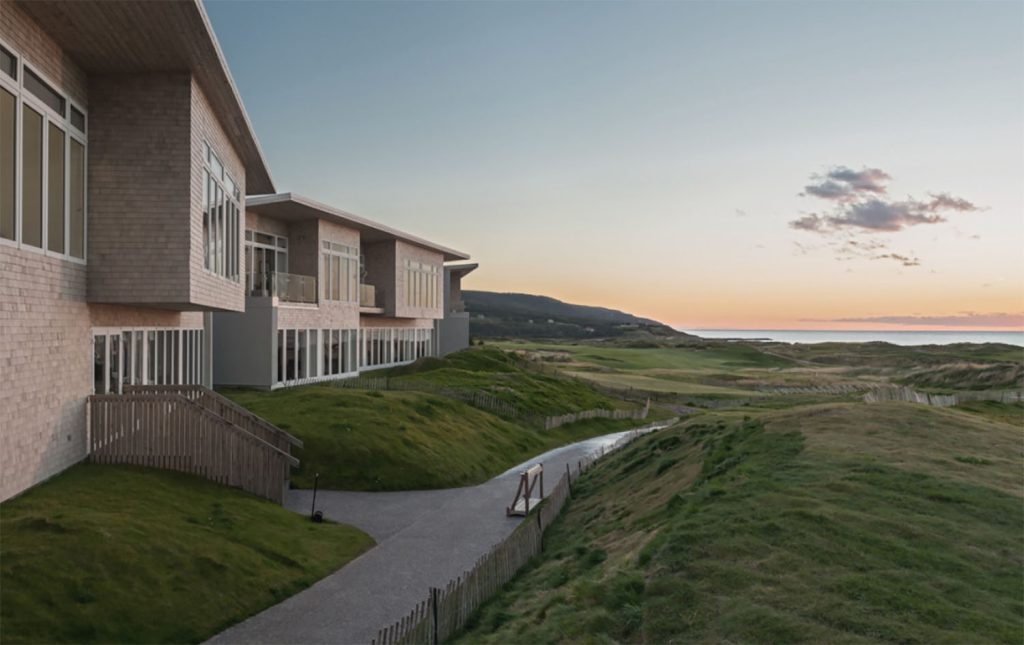
© Greg Richardson
Cabot Links Lodge
Cape Breton,
Nova Scotia,
Canada
Architecture résidentielle
Hôtels et auberges
FBM Architecture | Interior Design | Planning
Fowler Bauld & Mitchell
(4)
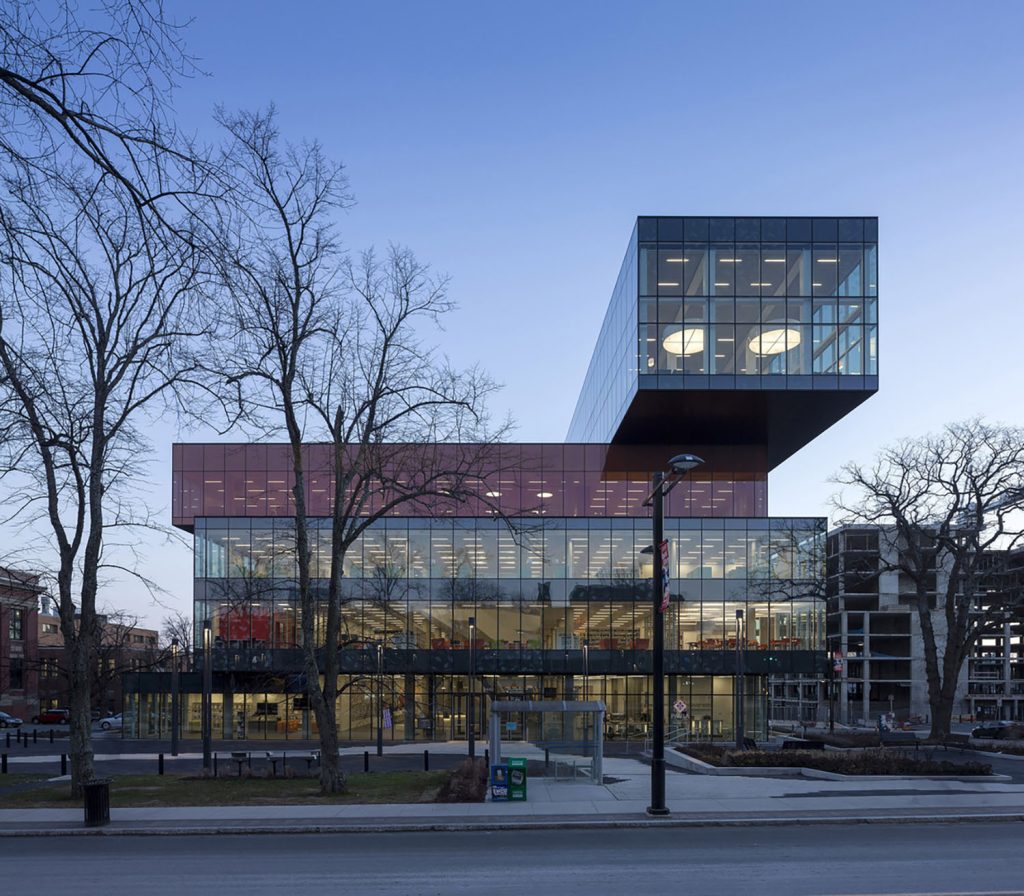
© Adam Mork
Halifax Central Library
Halifax,
Nova Scotia,
Canada
Architecture culturelle
Bibliothèques publiques et archives
schmidt hammer lassen architects
Fowler Bauld & Mitchell
(6)
(6)
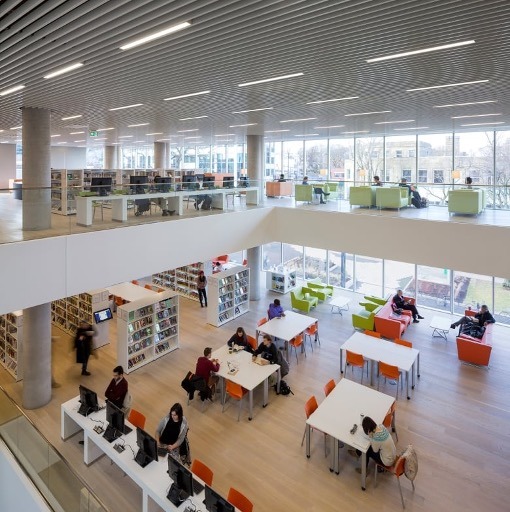
Halifax Public Library
Nic Kuzmochka
« Je me souviens particulièrement de ma visite à la bibliothèque publique d’Halifax. Dans toute la bibliothèque, il y a des espaces avec des bureaux, des chaises, des canapés de différentes tailles, des tables à usage unique, ainsi que des ordinateurs appartenant à la bibliothèque elle-même. Il est facile et acceptable de déplacer les choses, de se repositionner et d’occuper l’espace qui leur convient le mieux – il y a des prises au sol qui permettent de travailler n’importe où sans avoir à se soucier d’être trop près d’un mur.
Dans la plupart des zones, les utilisateurs peuvent également contrôler des éléments tels que les stores, ce qui leur permet de contrôler la quantité de lumière qu’ils reçoivent à un moment donné. Certaines zones sont moins malléables, comme les piles et le théâtre, mais on a l’impression que l’espace peut être utilisé de manière très variée et appropriée. » (Livret Expériences Vécues Positives de la Qualité dans l’Environnement Bâti 2024, p.31).
Image: CBC News ; Institut royal d’architecture du Canada (article)
Légende : De nombreuses personnes utilisent les bureaux, les canapés et les ordinateurs disponibles sur les deux étages des bibliothèques d’Halifax. L’espace est largement ouvert, avec de grandes fenêtres et de hauts plafonds.
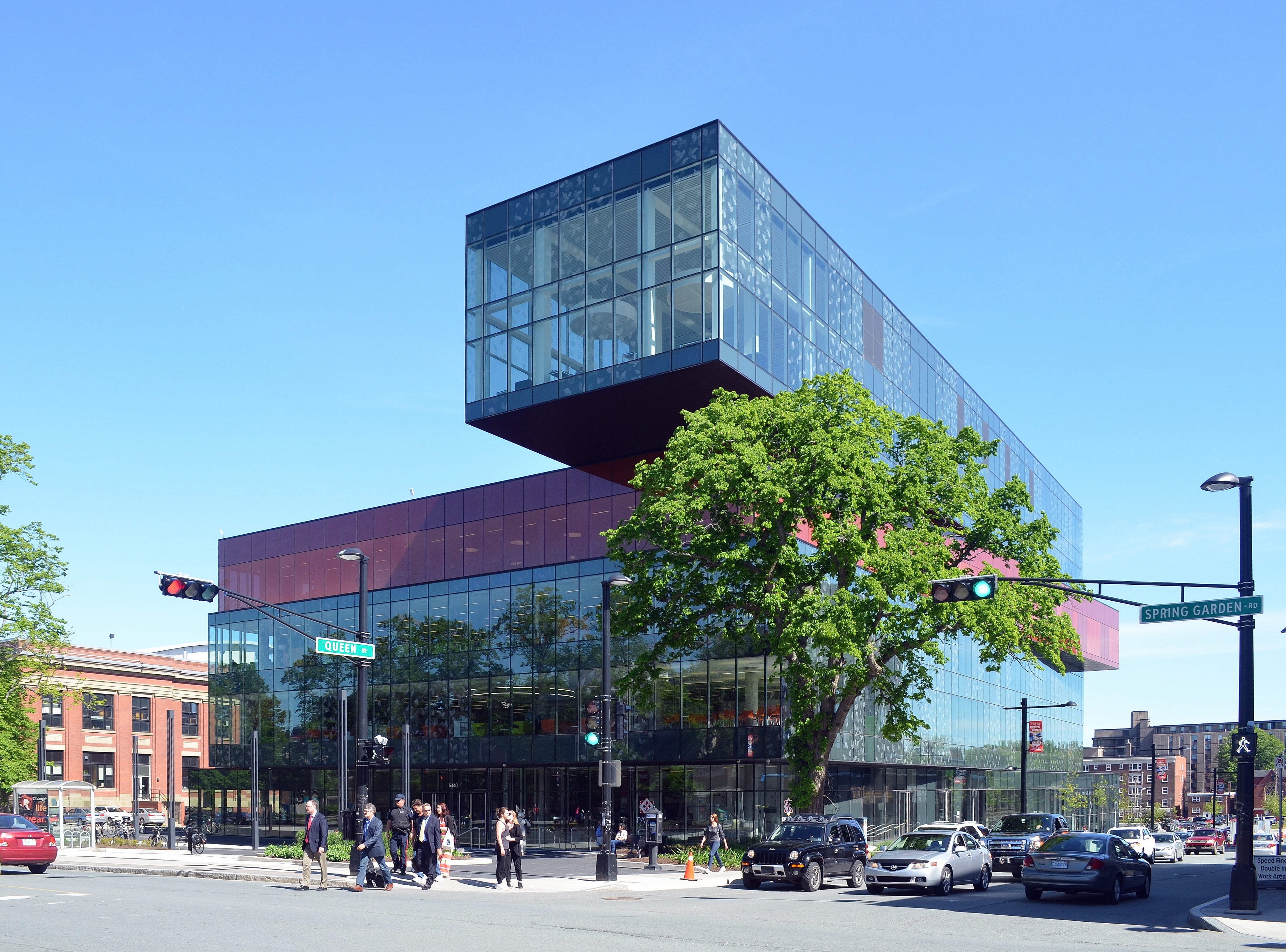
Halifax Central Library
Ben Johnston
« Pour moi, la bibliothèque publique de Halifax est l’exemple parfait de la qualité de l’environnement bâti. Le bâtiment allie une forme architecturale intéressante à une programmation importante et diversifiée.
La conception de la bibliothèque consiste en une gamme variée d’espaces, garantissant qu’il y a un endroit où aller, que l’on veuille étudier, travailler, lire, jouer avec ses enfants, manger ou socialiser. La forme, qui rappelle celle de livres empilés, ajoute un point de repère au tissu urbain du centre-ville d’Halifax. Le vaste espace extérieur offre un lieu de rassemblement et d’assise indispensable sur Spring Garden Road, une route très fréquentée où les espaces pour s’arrêter et s’asseoir à l’écart de la circulation sont rares.
La programmation de la bibliothèque crée un environnement accueillant pour un large éventail de personnes. Au lieu d’être un simple endroit pour les livres, la bibliothèque crée un centre communautaire et un espace de rassemblement grâce à une programmation allant d’une bibliothèque de semences à une banque alimentaire en passant par une salle de spectacle. Cette programmation variée crée un environnement inclusif qui accueille la population diversifiée de Halifax. » (Livret Expériences Vécues Positives de la Qualité dans l’Environnement Bâti 2024, p.29).
Lien Google map: https://www.google.com/maps/place/Halifax+Central+Library/@44.6427638,-63.5777588,734m/data=!3m2!1e3!4b1!4m6!3m5!1s0x4b5a223391907ad3:0x520186fbd5f800ac!8m2!3d44.6427638!4d-63.5751839!16s%2Fm%2F0zmy64q?entry=ttu&g_ep=EgoyMDI0MDkxOC4xIKXMDSoASAFQAw%3D%3D
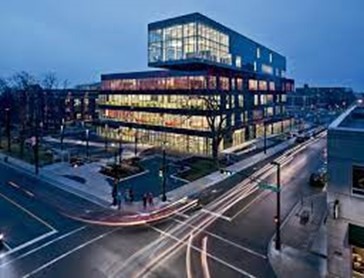
Bibliothèque centrale d’Halifax – Halifax
Galvin Terrance
« Je me souviens en particulier d’avoir visité la bibliothèque centrale de Halifax, après son achèvement. Pendant des années, il ne s’est rien passé sur ce site inoccupé, une intersection majeure de la rue principale (Spring Garden Road) était un non-lieu. Puis, grâce à l’ajout d’un lieu pour les gens sous la forme d’une bibliothèque publique, tout le coin, la rue et le centre-ville de Halifax ont été transformés. L’expérience vécue était omniprésente lors de ma première visite à la bibliothèque centrale d’Halifax : en plus des livres, il y avait des installations artistiques, un café géré par la communauté (deux je crois) à la place d’une chaîne commerciale ; il y avait des livres bien sûr, mais l’endroit était rempli de lumière et était une ruche d’activité, la preuve que l’endroit était inclusif. Tout a été conçu avec soin, depuis la grande circulation de l’escalier jusqu’à l’aire de jeux pour enfants et la bibliothèque, cachées dans la rue mais très visibles et faciles à observer pour les enfants. Comme dans une piazza, la circulation joue un rôle important pour traverser une série d’espaces intimes et les relier entre eux. J’ai rencontré un compositeur primé de la CBC qui m’a dit que depuis l’ouverture de la bibliothèque, c’était devenu sa deuxième « maison » et son bureau. Il s’agit là d’une véritable architecture publique. Ensuite, au sommet du bâtiment, il y a une « pièce dans la ville » supplémentaire – une salle publique que l’on peut louer pour des anniversaires ou des conférences et qui offre une vue à 360 degrés sur Halifax, depuis le grand port jusqu’à la Citadelle datant du 18e siècle. Cette salle est suffisamment haute pour surplomber d’autres bâtiments et donne l’impression d’être au même niveau que la Citadelle. Plus important encore, ce bâtiment, qui se targue d’une conception de qualité, offre pour la première fois aux Haligoniens une expérience qui n’existait pas auparavant. Le pavillon de verre qui surplombe la bibliothèque est une expérience entièrement nouvelle, à couper le souffle. C’est le pouvoir d’une architecture bien conçue et inclusive.
Ensuite, en redescendant et en sortant du bâtiment, il est en retrait pour créer une place extérieure où la musique et les spectacles peuvent avoir lieu par beau temps – ce qui représente quelques mois en été et en automne dans les Maritimes. Il s’agit d’un élément essentiel du programme de ce complexe de bibliothèques, un ajout bien conçu juste à côté de l’école d’architecture. Quoi de mieux pour les étudiants que d’étudier un condensateur social qualitatif qui favorise l’apprentissage et la vie en commun. » (Livret Expériences Vécues Positives de la Qualité dans l’Environnement Bâti 2023, p.45).
Lien Google map: https://www.google.com/maps/place/Halifax+Central+Library/@44.6427638,-63.5777588,17z/data=!3m1!4b1!4m6!3m5!1s0x4b5a223391907ad3:0x520186fbd5f800ac!8m2!3d44.6427638!4d-63.5751839!16s%2Fm%2F0zmy64q?hl=en

Bibliothèque centrale d’Halifax – Halifax
Stavros Kondeas
« Je me souviens particulièrement de ma visite à la bibliothèque centrale d’Halifax. La bibliothèque est voisine de mon école d’architecture, ce qui en fait un espace qui m’a accueilli pendant de nombreuses années et dans de nombreux rôles – touriste, étudiant, ami, emprunteur de livres, utilisateur d’ordinateur, etc. Avec ces rôles changeants, la bibliothèque a en quelque sorte changé la façon dont je la vis. La première fois que j’ai visité la bibliothèque, j’étais une touriste à Halifax. En m’approchant, j’ai été immédiatement saisi par les volumes de verre changeants et les grands escaliers centraux qui s’entrecroisent les uns au-dessus des autres. Dans ces premiers instants, j’ai interprété le bâtiment comme étant grand, ouvert, lumineux et public. Ma perception de la bibliothèque a commencé à changer au fil des visites. En tant qu’étudiante, j’ai appris que la bibliothèque pouvait être un lieu avec des enclaves calmes pour lire et écrire, de grandes tables pour les réunions de groupe, des salles obscures pour visionner des films et un auditorium pour les débats publics et les spectacles. Les coins de la bibliothèque et les espaces entre les rayonnages servaient de refuge pour faire son deuil, se confier et partager des moments intimes avec ses amis. Il est amusant de constater que l’utilisation attendue de la bibliothèque – un endroit où l’on peut consulter des livres, accéder à des ressources et acquérir des connaissances – est celle à laquelle j’ai eu le moins recours. Je pense que c’est grâce à sa gamme de qualités spatiales – lumière/obscurité, doux/dur, haut/bas, naturel/construit, bruyant/tranquille, grand/petit – que je suis toujours surpris par la façon dont je peux utiliser le même espace de manière répétée. Au-delà de ma propre expérience, j’ai vu la bibliothèque devenir la maison, parfois au sens propre, de nombreuses personnes. Les espaces extérieurs de la bibliothèque, à l’avant et à l’arrière, présentent des contrastes similaires à ceux de l’intérieur. Grâce à une combinaison de paysages, d’aménagements, d’éclairages, de sièges et de revêtements, les espaces extérieurs se prêtent à de nombreuses utilisations. J’ai vu des expositions d’art, des manifestations, du busking, des danses, des repas, des pleurs, des recherches de refuge, des manipulations d’animaux, entre autres activités, se dérouler autour du bâtiment. » (Livret Expériences Vécues Positives de la Qualité dans l’Environnement Bâti 2023, p.43).
Lien Google map: https://www.google.com/maps/place/Halifax+Central+Library/@44.6427638,-63.5777588,17z/data=!3m1!4b1!4m6!3m5!1s0x4b5a223391907ad3:0x520186fbd5f800ac!8m2!3d44.6427638!4d-63.5751839!16s%2Fm%2F0zmy64q?hl=en
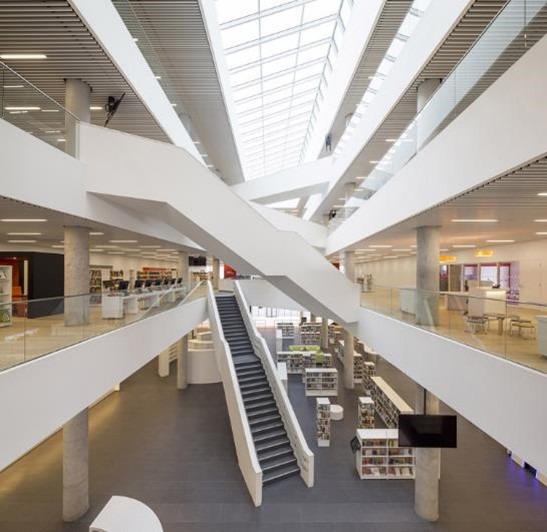
Bibliothèque centrale d’Halifax – Halifax
Bridgette Norwood
« Je me souviens en particulier d’avoir visité la bibliothèque centrale de Halifax pour la première fois et d’avoir ressenti un incroyable sentiment d’appartenance à la communauté. Non seulement la construction visuelle de la bibliothèque est frappante, mais la création d’espaces distincts à chaque niveau, offrant tous des environnements et des objectifs différents, est plutôt fonctionnelle. Bien qu’il y ait des espaces désignés, tels que les zones destinées aux enfants, l’utilisation de la plupart des espaces est déterminée par des modèles d’utilisation. Par exemple, bien qu’aucun panneau n’indique que le quatrième étage est la « zone d’étude », la plupart des personnes qui se trouvent à cet étage (en particulier le long des bureaux faisant face aux fenêtres) utilisent cet espace pour travailler au calme. En mettant en place différentes options d’assise, certains espaces se prêtent davantage à la lecture relaxante, comme les fauteuils de détente du cinquième étage, ou à la socialisation, comme les espaces situés près des deux cafés. En outre, la bibliothèque centrale accueille quotidiennement des événements allant de spectacles musicaux gratuits à des ateliers sur la déclaration d’impôts. Bien que la bibliothèque soit restrictive en termes d’horaires, l’espace est ouvert au public et utilisé par diverses sous-communautés et individus pour transmettre un sens de la publicité, de la communauté et de la collaboration. De toute évidence, la bibliothèque centrale sert de plaque tournante à la communauté d’Halifax, favorisant l’inclusion et les expériences positives que je considère comme essentielles à la qualité d’un espace. » (Livret Expériences Vécues Positives de la Qualité dans l’Environnement Bâti 2023, p.23).
Lien Google map: https://www.google.com/maps/place/Halifax+Central+Library/@44.6427638,-63.5777588,17z/data=!3m1!4b1!4m6!3m5!1s0x4b5a223391907ad3:0x520186fbd5f800ac!8m2!3d44.6427638!4d-63.5751839!16s%2Fm%2F0zmy64q?hl=en

Bibliothèque Centrale d’Halifax
Nirmal ADHIKARI
Je me souviens tout particulièrement d’avoir visité la bibliothèque centrale d’Halifax dans ma communauté, un symbole de qualité dans l’environnement bâti. Conçu avec une attention méticuleuse aux détails par le cabinet d’architectes Schmidt Hammer Lassen en collaboration avec le cabinet local Fowler Bauld & Mitchell, ce chef-d’œuvre architectural incarne l’essence de la fonctionnalité, de l’esthétique et de la résonance émotionnelle. En pénétrant dans le bâtiment, j’ai été immédiatement frappé par la hauteur de l’atrium, inondé de lumière naturelle, qui crée une atmosphère accueillante et dynamique. Les divers équipements répondent aux besoins de chaque visiteur, depuis les coins lecture confortables jusqu’aux laboratoires technologiques de pointe.
Cependant, la bibliothèque centrale d’Halifax se distingue par son impact profond sur la communauté. Plus qu’un simple dépôt de livres, elle était un centre dynamique d’apprentissage, de créativité et d’interaction sociale. Des ateliers éducatifs aux événements culturels, la bibliothèque a favorisé un sentiment d’appartenance et de connexion parmi les résidents de tous âges et de toutes origines. Sa conception inclusive a permis de garantir l’accessibilité à tous, promouvant ainsi l’équité et l’inclusion au sein de notre communauté.
L’engagement de la bibliothèque en faveur de la durabilité était évident dans tous les aspects de sa conception, depuis les systèmes d’efficacité énergétique jusqu’à l’utilisation de matériaux d’origine locale. Cet engagement en faveur de la gestion de l’environnement a non seulement permis de réduire l’empreinte écologique de la bibliothèque, mais a également servi d’exemple pour de futurs projets dans notre ville.
En réfléchissant à mon expérience à la bibliothèque centrale de Halifax, je me souviens du pouvoir de transformation de la qualité de l’environnement bâti. Il peut enrichir nos vies, inspirer la créativité et favoriser un plus grand sens de la communauté et de l’appartenance. Alors que nous continuons à rechercher l’excellence dans nos espaces urbains, la bibliothèque centrale de Halifax est un exemple brillant de ce qui peut être réalisé lorsque la fonctionnalité, l’esthétique et la résonance émotionnelle sont intégrées de manière transparente dans le tissu de notre environnement bâti. (Livret Expériences Vécues Positives de la Qualité dans l’Environnement Bâti 2024, p.21).
Tiré de (halifaxcentrallibrary.ca) Lien Google map : https://mapss.app.goo.gl/vFQyJVEW5x71CgJj8
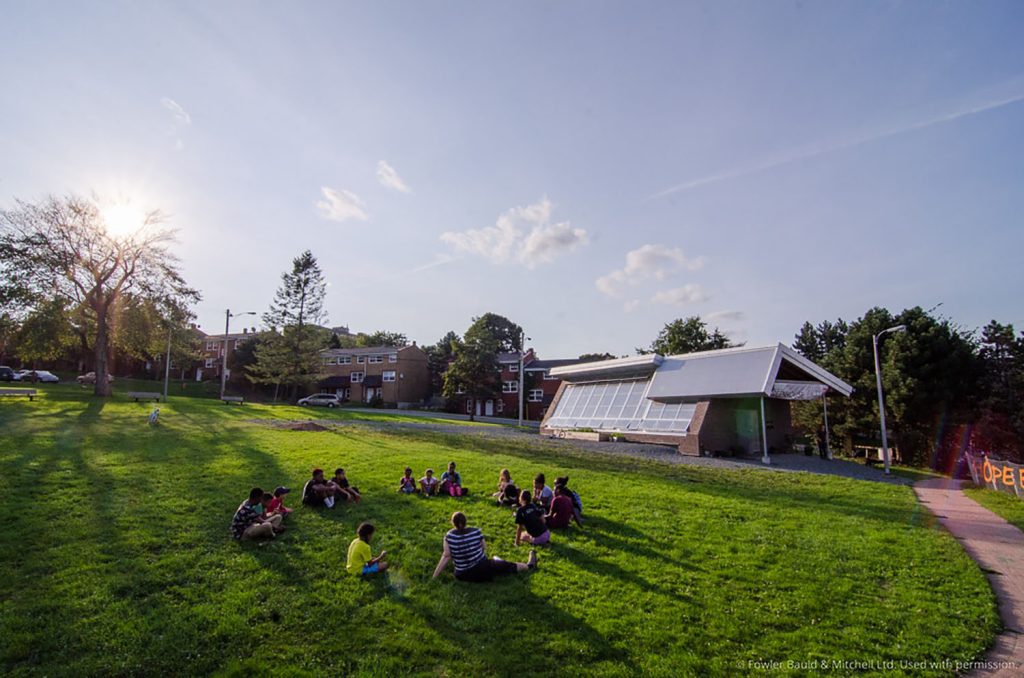
© Fowler Bauld & Mitchell
Hope Blooms Greenhouse
Halifax,
Nouvelle-Écosse,
Canada
Architecture de paysage design urbain et urbanisme
Fermes et serres
Fowler Bauld & Mitchell
(1)
(1)
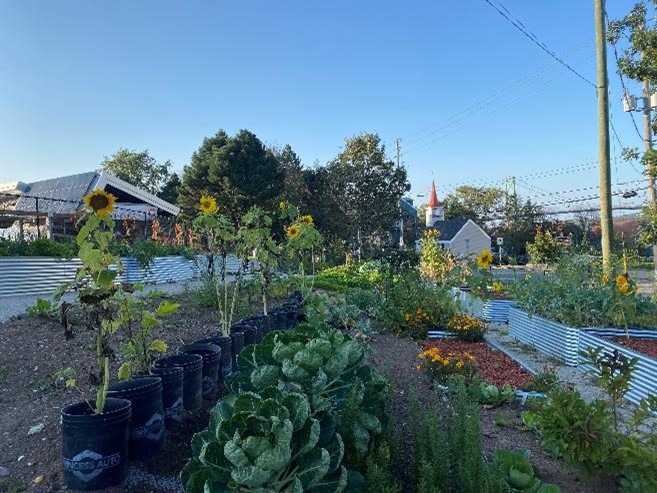
Hope Blooms – Halifax
Susan Fitzgerald
« Au cours des dix dernières années, j’ai étudié les sites d’agriculture urbaine dans le monde entier. Ces espaces se trouvent souvent dans les interstices de la ville – un petit terrain abandonné qui a été repris par un groupe communautaire dans le but de cultiver des aliments. L’un de ces espaces est Hope Blooms, dans le nord d’Halifax. Patrick’s-Alexandra School et Uniacke Square, ce site comprend une cuisine et un espace communautaire, une serre solaire et un jardin. L’ensemble des bâtiments forme une place qui accueille des événements tels que des marchés ou le festival d’art annuel Nocturne. Au-delà des bâtiments se trouvent d’autres atouts communautaires, notamment une aire de jeux et des équipements de loisirs, ainsi que des bancs et des tables qui se rechargent à l’énergie solaire. De multiples visites sur le site soulignent les rythmes évolutifs de l’espace, l’utilisation généralisée par la communauté et l’étendue des activités qui s’y déroulent.
Le jardin évolue au fil de la journée : le matin, c’est un espace de travail, l’après-midi, les enfants arrivent et c’est un lieu d’éducation et de jeu, le soir, les gens participent à des ateliers, et à d’autres moments, c’est un endroit où l’on peut s’asseoir et se détendre au milieu des fruits et des légumes qui poussent. Il crée un espace entouré de nature au sein de la ville, formé par des odeurs parfumées, des rayons de soleil et des brises légères. Il est possible de trouver à la fois le silence et l’activité dans le jardin, de faire partie de la communauté et de trouver du réconfort.
Le jardin est né de la nécessité et de l’ingéniosité au fil des ans. Il a quelque chose du bricoleur, créé à partir de matériaux facilement disponibles, de relations et de ressources communautaires. L’expérimentation et la créativité sont évidentes car différentes stratégies de plantation sont testées dans l’ensemble de l’espace. L’effet n’est pas désordonné ou désorganisé, mais plutôt une mosaïque d’idées et d’opinions.
Hope Blooms offre de nombreuses expériences de qualité. Il s’agit avant tout d’un espace communautaire multisensoriel qui reflète la culture évolutive du lieu et la richesse de la vie quotidienne. » (Livret Expériences Vécues Positives de la Qualité dans l’Environnement Bâti 2023, p.94).
Lien Google map: https://www.google.com/maps/place/Hope+Blooms/@44.6550633,-63.5880209,17z/data=!3m1!4b1!4m6!3m5!1s0x4b5a23d4463a3009:0xff0254f0443c7954!8m2!3d44.6550595!4d-63.585446!16s%2Fg%2F11byp6s1n1?entry=ttu&g_ep=EgoyMDI0MDkxOC4xIKXMDSoASAFQAw%3D%3D

© Tom Arban
Nova Scotia Power Headquarters
Halifax,
Nouvelle-Écosse,
Canada
Architecture commerciale fiscale et de bureaux
Édifices d’administration et bureaux
Fowler Bauld & Mitchell
WZMH Architects
(2)
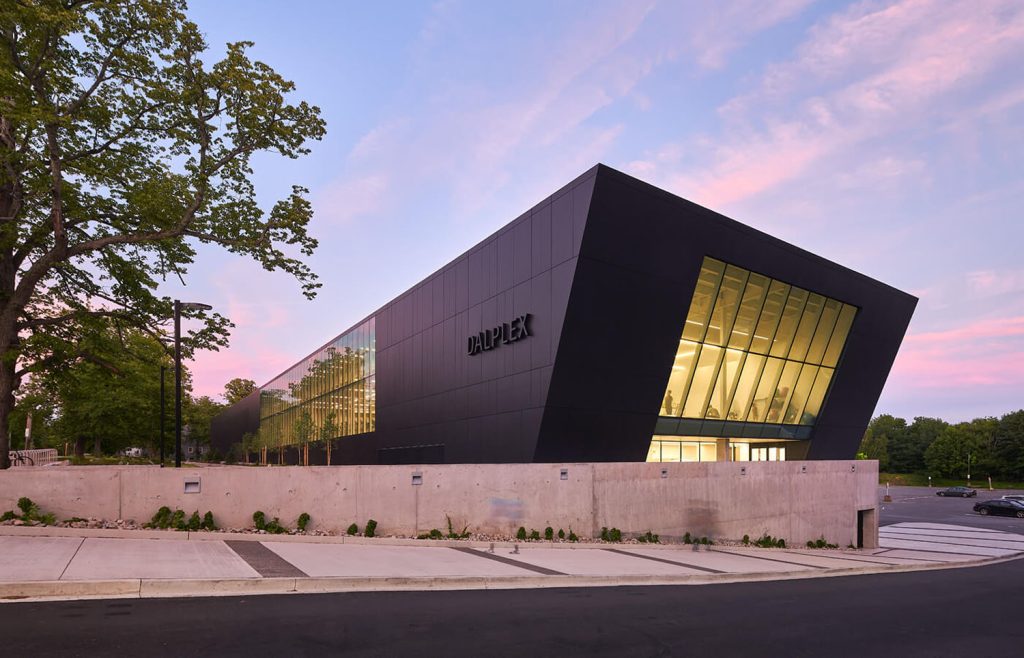
Dalhousie University Fitness Centre
Halifax,
Nouvelle-Écosse,
Canada
Architecture de sports et de loisirs
Centres sportifs
MacLennan Jaunkalns Miller Architects
Fowler Bauld & Mitchell
(1)

© Fowler Bauld & Mitchell
Bible Hill Consolidated Elementary School
Bible Hill,
Nova Scotia,
Canada
Educational architecture
Kindergartens, elementary and high schools
Fowler Bauld & Mitchell
(1)
![]()
© Fowler Bauld & Mitchell
House in Scotch Cove
East Chester, Nova Scotia, Canada
Residential architecture
Houses, cottages and residential units
Fowler Bauld & Mitchell
(2)

© Greg Richardson
Cabot Links Lodge
Cape Breton,
Nova Scotia,
Canada
Residential architecture
Hotels and hostels
FBM Architecture | Interior Design | Planning
Fowler Bauld & Mitchell
(4)

© Adam Mork
Halifax Central Library
Halifax,
Nova Scotia,
Canada
Cultural architecture
Public libraries and archives
schmidt hammer lassen architects
Fowler Bauld & Mitchell
(6)
(6)

Halifax Public Library
Nic Kuzmochka
« I particularly remember visiting the Halifax Public Library. Throughout the library, there are areas with desks, chairs, couches of varying sizes, single use tables, as well as computers owned by the library itself. It is easy and acceptable to move things around, to reposition oneself and take up the space that makes the most sense for them – there are outlets on the floors that make it easy to work wherever without having to be concerned about being too close to a wall.
Users are also in control of things like blinds in most areas, allowing them to control how much light they are getting at a given time. There are areas that are less malleable, such as the stacks and the theatre, but there is a distinct sense that there is a very wide range of how the space can be used appropriately. » (Booklet Positive Lived Experiences of Quality in the Built Environment 2024, p.31)
Image: CBC News; Royal Architectural Institute of Canada (article)
Caption: Many individuals use the available desks, couches, and computers across two floors of the Halifax libraries. The space is wide open with large windows and high ceilings.

Halifax Central Library
Ben Johnston
« To me, the Halifax Public Library is the perfect example of quality in the built environment. The building combines an architecturally interesting form with important and diverse programming.
The library design consists of a diverse range of spaces, ensuring there is a spot to go whether one wants to study, work, read, play with their kids, eat, or socialize. The form – reminiscent of stacked books, adds a landmark to the urban fabric of downtown Halifax. The ample exterior space gives much needed gathering and seating space on Spring Garden Road – a busy road with few spaces to stop and sit out of the way of traffic
The library programming creates a welcoming environment for a wide range of people. Instead of just being a place for books, the library creates a community hub and gathering space through programming ranging from a seed library to a food bank to a performance space. This varied programming creates an inclusive environment that welcomes Halifax’s diverse population. » (Booklet Positive Lived Experiences of Quality in the Built Environment 2024, p.29).
Google map link: https://www.google.com/maps/place/Halifax+Central+Library/@44.6427638,-63.5777588,734m/data=!3m2!1e3!4b1!4m6!3m5!1s0x4b5a223391907ad3:0x520186fbd5f800ac!8m2!3d44.6427638!4d-63.5751839!16s%2Fm%2F0zmy64q?entry=ttu&g_ep=EgoyMDI0MDkxOC4xIKXMDSoASAFQAw%3D%3D

Halifax Central Library – Halifax
Galvin Terrance
« I particularly remember visiting the Halifax Central Library, after it was completed. On this vacant site for years, nothing happened, a major intersection of the main street (Spring Garden Road) was a non-place. Then, through the addition of a place for people in the form of a public library, the entire corner, and the street, and downtown Halifax was transformed. Lived experience was ever-present in my first visit to the Halifax Central Library: in addition to books, there were curated art installations, there was a community-run café (two I believe) in place of a commercial chain; there were books of course, but the place was filled with light, and was a hive of activity, the proof that the place was inclusive. This was carefully designed, from the grand circulation of the stair, to the children’s play area and library, tucked away from the street but very visible and easy to watch children in. As in a piazza, circulation plays a huge role in moving through a series of intimate spaces and tying them together. I ran into an award-winning composer from CBC who told me that since the library opened, it was now his second ‘home’ and his office. This is truly public architecture. And then, moving to the top of the building, there is an additional “room in the city” – a public room that one can rent for birthdays or conferences, that has a 360-degree view of Halifax, from the large harbour port to the 18th century Citadel. This room is tall enough to look over other buildings and makes one feel on the same level of Citadel Hill. Most importantly, this building that boasts design quality now, for the first time, offers an experience to Haligonians that was not available before. This glass pavilion over the library is an entirely new experience, and one that takes your breath away. This is the power of well designed, inclusive architecture.
And next, moving back down and exiting the building, it is set back to create an outdoor plaza, where music and performances can take place in good weather – which is a few months in summer and fall in the Maritimes. This is an essential part of the program of this library complex, a well-designed addition right next to the School of Architecture. What better place for students to study a qualitative social condenser that promotes learning and living together. » (Booklet Positive Lived Experiences of Quality in the Built Environment 2023, p.46).
Google map link: https://www.google.com/maps/place/Halifax+Central+Library/@44.6427638,-63.5777588,17z/data=!3m1!4b1!4m6!3m5!1s0x4b5a223391907ad3:0x520186fbd5f800ac!8m2!3d44.6427638!4d-63.5751839!16s%2Fm%2F0zmy64q?hl=en

Halifax Central Library – Halifax
Stavros Kondeas
« I particularly remember visiting the Halifax Central Library. The library is a neighbour to my School of Architecture, making it a space which has welcomed me for many years and across many roles — tourist, student, friend, book borrower, computer user, etc. With these shifting roles, the library somehow shifted the way I experience it. I was a tourist in Halifax the first time I visited the Library. Upon approach, I was immediately taken by the shifting glass volumes and large central staircases which weave overtop each other. In these first moments, I interpreted the building as large, open, bright, and public. My perception of the library began to change with more and more visits. As a student, I learned how the library could be a place with quiet enclaves for reading and writing, large tables for group meetings, dark rooms for viewing film, and an auditorium for public debate and performance. Corners of the library and the spaces between the stacks served as refuge for grieving, confiding, and sharing intimate moments with friends. It’s funny that the expected use of the library — somewhere to reference books, access resources, and gain knowledge — was the use I relied upon the least. I think it is due to its range of spatial qualities — light/dim, soft/hard, high/low, natural/built, loud/quiet, big/small — that I keep getting surprised with how I can use the same space repeatedly. Beyond my own experience, I have witnessed the library become home, sometimes in a literal sense, to many people. The library’s outdoor spaces to the front and back share similar contrasting qualities to the interior. A combination of landscape, hardscape, lighting, seating, and coverings make the exterior spaces suitable for many uses. I have seen art shows, protests, busking, dancing, eating, crying, shelter seeking, animal handling, among other activities take place around the building. » (Booklet Positive Lived Experiences of Quality in the Built Environment 2023, p.44).
Google map link: https://www.google.com/maps/place/Halifax+Central+Library/@44.6427638,-63.5777588,17z/data=!3m1!4b1!4m6!3m5!1s0x4b5a223391907ad3:0x520186fbd5f800ac!8m2!3d44.6427638!4d-63.5751839!16s%2Fm%2F0zmy64q?hl=en

Halifax Central Library – Halifax
Bridgette Norwood
« I particularly remember visiting…the Halifax Central Library for the first time and feeling an incredible sense of community. Not only is the visual construction of the library striking, but the creation of distinct spaces on each level, all providing different environments and purposes, is rather functional. While there are designated spaces, such as areas intended for children, the uses of most of the spaces are formed through patterns of use. For instance, while there is no sign claiming the fourth floor as the “study area,” most people on this floor (especially along the desks facing the windows) use this space for quiet work. By implementing various seating options, particular areas lend themselves more to relaxing reading, such as the fifth-floor leisure chairs, or for socializing, such as the spaces located by the two cafés. In addition, the Central Library hosts daily events that range from free music performances to workshops on filing taxes. While the library is restrictive in terms of its hours, the space is open to the public and used by various sub-communities and individuals to convey a sense of publicness, community, and collaboration. Evidently, the Central Library serves as a hub for the Halifax community fostering the inclusivity and positive experiences that I see as so critical to the quality of a space. » (Booklet Positive Lived Experiences of Quality in the Built Environment 2023, p.24).
Google map link: https://www.google.com/maps/place/Halifax+Central+Library/@44.6427638,-63.5777588,17z/data=!3m1!4b1!4m6!3m5!1s0x4b5a223391907ad3:0x520186fbd5f800ac!8m2!3d44.6427638!4d-63.5751839!16s%2Fm%2F0zmy64q?hl=en

Halifax Central Library
Nirmal ADHIKARI
I particularly remember visiting the Halifax Central Library in my community, a beacon of quality in the built environment. Designed with meticulous attention to detail by architect firm Schmidt Hammer Lassen in collaboration with local firm Fowler Bauld & Mitchell, this architectural masterpiece embodies the essence of functionality, aesthetics, and emotional resonance. As I stepped inside, I was immediately struck by the soaring atrium flooded with natural light, creating a welcoming and vibrant atmosphere. The diverse amenities catered to every visitor’s needs, from cozy reading nooks to state-of-the-art technology labs.
However, its profound impact on the community set the Halifax Central Library apart. It served as more than just a repository of books; it was a dynamic hub of learning, creativity, and social interaction. From educational workshops to cultural events, the library fostered a sense of belonging and connection among residents of all ages and backgrounds. Its inclusive design ensured accessibility for everyone, promoting equity and inclusivity within our community.
The library’s commitment to sustainability was evident in every aspect of its design, from energy-efficient systems to the use of locally sourced materials. This dedication to environmental stewardship not only reduced the library’s ecological footprint but also set an inspiring example for future projects in our city. Reflecting on my experiences at the Halifax Central Library, I am reminded of the transformative power of quality in the built environment. It can enrich our lives, inspire creativity, and foster a greater sense of community and belonging. As we continue to strive for excellence in our urban spaces, the Halifax Central Library serves as a shining example of what can be achieved when functionality, aesthetics, and emotional resonance are seamlessly integrated into the fabric of our built environment. » (Booklet Positive Lived Experiences of Quality in the Built Environment 2024, p.21).
Image taken from (halifaxcentrallibrary.ca)
Google map link: https://mapss.app.goo.gl/vFQyJVEW5x71CgJj8

© Fowler Bauld & Mitchell
Hope Blooms Greenhouse
Halifax,
Nova Scotia,
Canada
Landscape urban design and planning
Farms and greenhouses
Fowler Bauld & Mitchell
(1)
(1)

Hope Blooms – Halifax
Susan Fitzgerald
« Over the last ten years I have been studying sites of urban agriculture around the world. These spaces are often found in the cracks of the city – a small, abandoned piece of land that has been taken over by a community group for the purposes of cultivating food. One such space is Hope Blooms in the north end of Halifax. Located in between the now abandoned St. Patrick’s-Alexandra School and Uniacke Square this site consists of a kitchen and community space, solar greenhouse, and garden. The grouping of buildings loosely makes a plaza that hosts events such as markets or the annual Nocturne art festival. Beyond the buildings are other community assets including a playground and recreation equipment and solar charging benches and tables. Multiple visits to the site emphasise the evolving rhythms of the space, the widespread community use, and breadth of activities that take pace.
The garden evolves over the day: in the morning it is a space for work, in the afternoon children arrive and it is a place for education and play, in the evening people attend workshops, and at other times it is a place to sit and relax amongst the growing fruits and vegetables. It creates a room surrounded by nature within the city; formed by fragrant smells, dappled sunlight, and light breezes. It is possible to find both silence and activity within the garden, to be both part of the community and to find solace.
The garden has been formed by necessity and ingenuity over the years. It has something of the bricoleur about it, created from readily available materials, community relationships and resources. Experimentation and creativity are apparent as different strategies of planting are tested throughout the space. The effect is not haphazard or disorganized but rather a mosaic of ideas and opinions.
Hope Blooms has many experiences of quality within it. Most of all it is a multisensory community space that reflects the evolving culture of the place and the richness of everyday life. » (Booklet Positive Lived Experiences of Quality in the Built Environment 2023, p.95).
Google map link: https://www.google.com/maps/place/Hope+Blooms/@44.6550633,-63.5880209,17z/data=!3m1!4b1!4m6!3m5!1s0x4b5a23d4463a3009:0xff0254f0443c7954!8m2!3d44.6550595!4d-63.585446!16s%2Fg%2F11byp6s1n1?entry=ttu&g_ep=EgoyMDI0MDkxOC4xIKXMDSoASAFQAw%3D%3D

© Tom Arban
Nova Scotia Power Headquarters
Halifax,
Nova Scotia,
Canada
Commercial financial and offices
Administration and office buildings
Fowler Bauld & Mitchell
WZMH Architects
(2)

Dalhousie University Fitness Centre
Halifax,
Nova Scotia,
Canada
Architecture of sports and leisure
Sports facilities
MacLennan Jaunkalns Miller Architects
Fowler Bauld & Mitchell
(1)


























