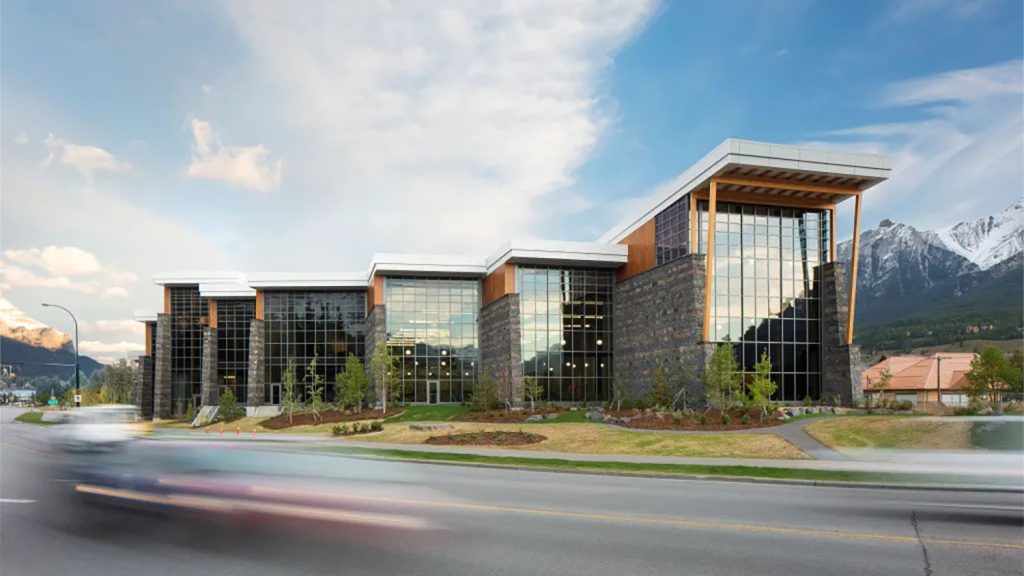
(2)

(1)
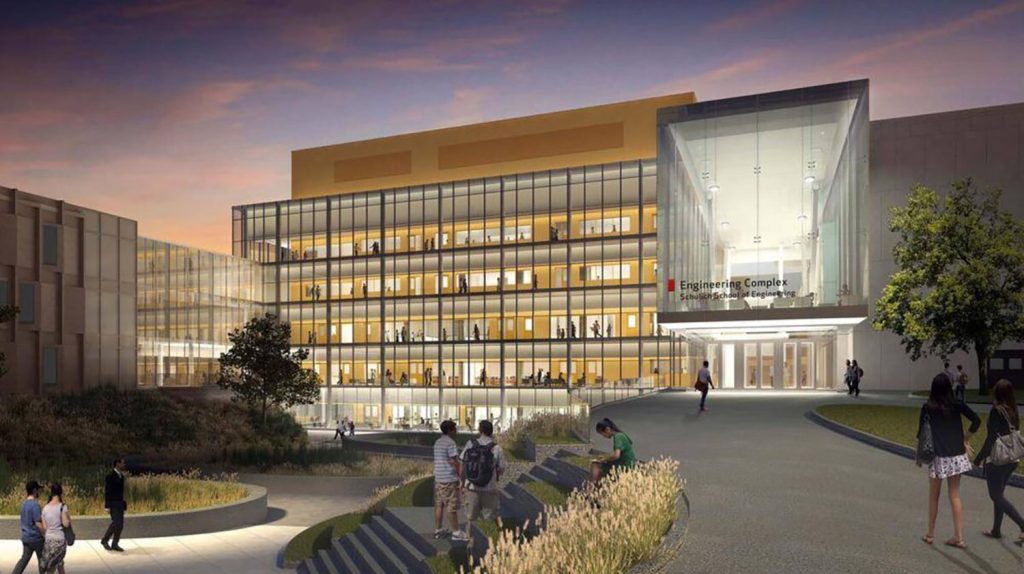
(1)
(1)
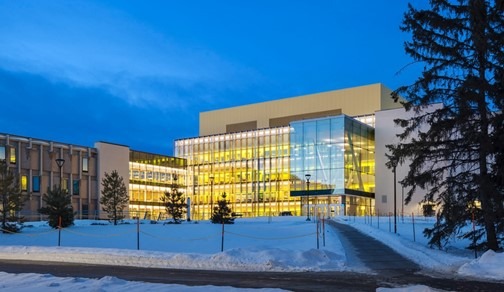
Brendan Roworth
Le bloc G combine son usage dédié à la recherche et à l’enseignement avec l’espace intermédiaire que j’ai décrit précédemment en enveloppant le bloc central des laboratoires de tous les côtés avec des mezzanines et des couloirs habitables. Construit dans la cour des bâtiments existants de la faculté, le bloc maintient un espace de rassemblement public dans un atrium central continu qui s’étend du sous-sol au plafond de verre. On y trouve des étudiants jouant au ping-pong, lisant et discutant dans la cage d’escalier habitée en son centre, ou travaillant en groupe autour de tables et de meubles modulaires. Ce sont les halls et les mezzanines qui courent au-dessus de cet espace qui lui confèrent sa qualité particulière. Chaque niveau au-dessus du rez-de-chaussée accueille un hall qui part d’un côté de l’atrium, contourne le bloc de laboratoires au centre et revient à l’atrium à son extrémité opposée. Ces halls sont ouverts jusqu’au niveau le plus bas, ce qui permet au bruit de la vie en bas de filtrer jusqu’aux bancs, tables et chaises qui les bordent. Vous pouvez habiter ces espaces pour n’importe quelle raison. J’ai déjeuné seul au niveau supérieur en regardant les skateurs dans la cour en contrebas, j’ai passé des heures à discuter avec des amis et j’ai travaillé sur d’innombrables devoirs, tout cela dans le même espace. Il vous permet de monter et de descendre d’un niveau à l’autre, de vous rapprocher ou de vous éloigner des autres activités de l’espace en fonction de vos besoins du moment, sans jamais supprimer complètement votre lien avec l’espace social situé en dessous. Les utilisateurs peuvent se sentir tout aussi à l’aise dans l’espace, quelle que soit la raison de leur présence, et sans que le bâtiment n’exige une activité ou une méthode d’habitation particulière pour y parvenir. » (Livret Expériences Vécues Positives de la Qualité dans l’Environnement Bâti 2023, p.54).
Lien Google map: https://www.google.ca/maps/@51.080263,-114.1318927,18.75z
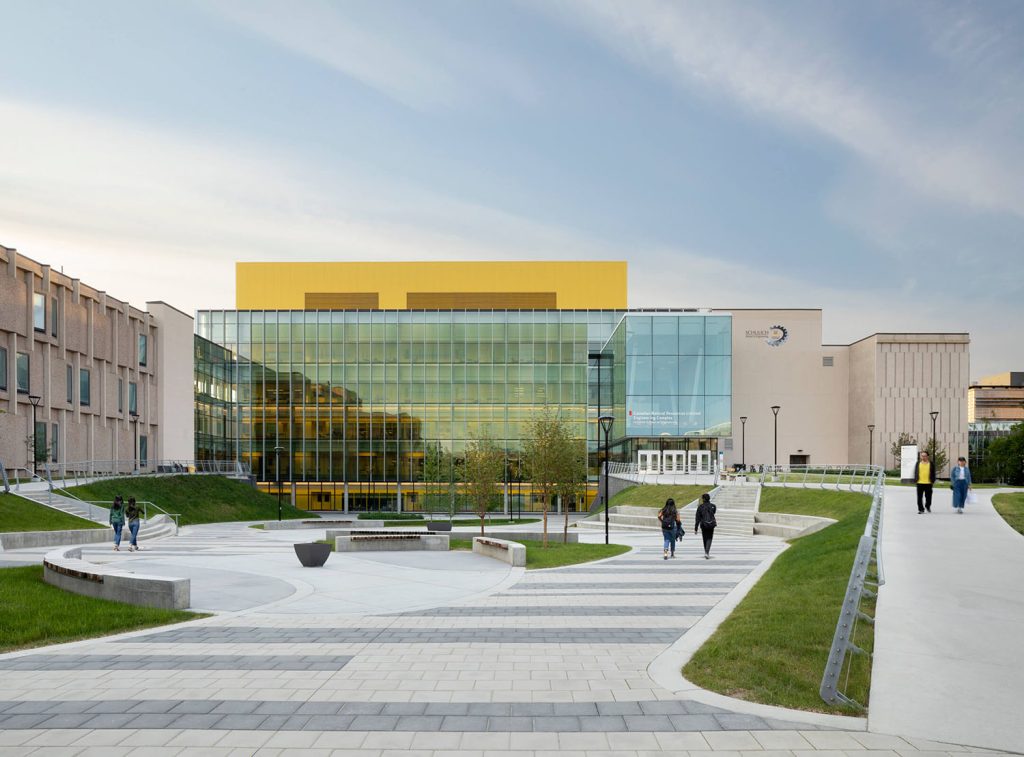
(1)
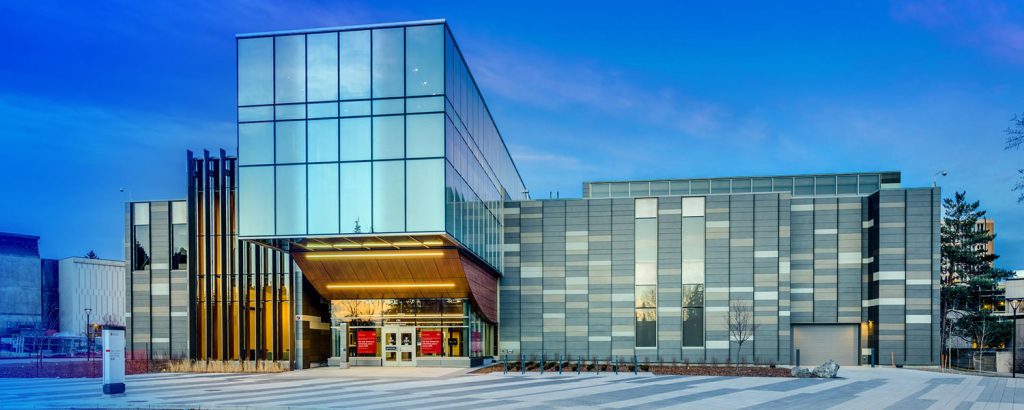
(1)
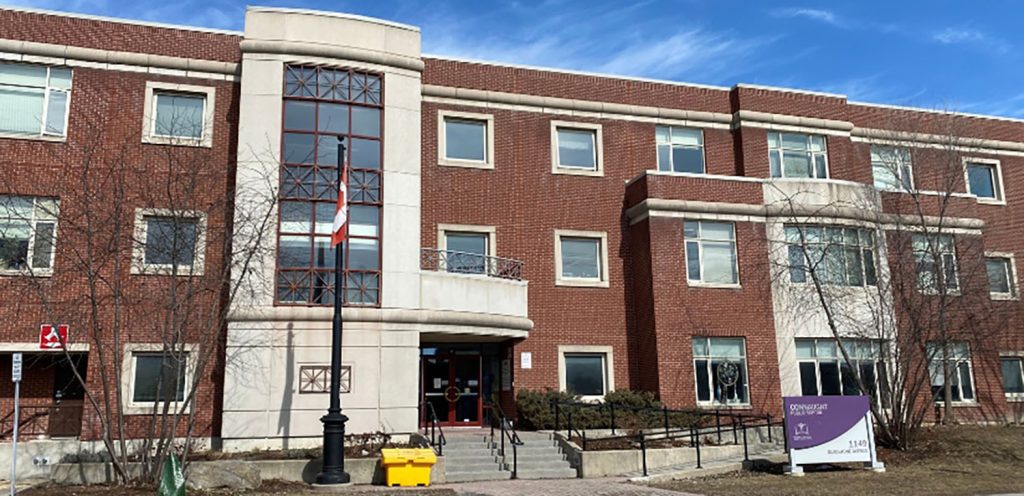
(1)
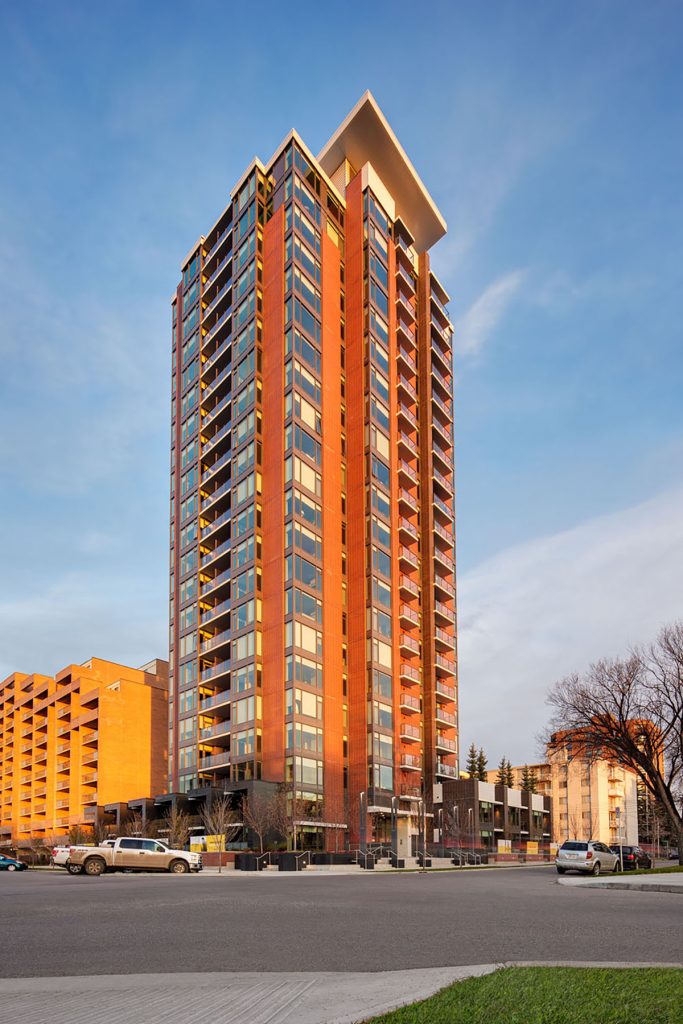
(1)
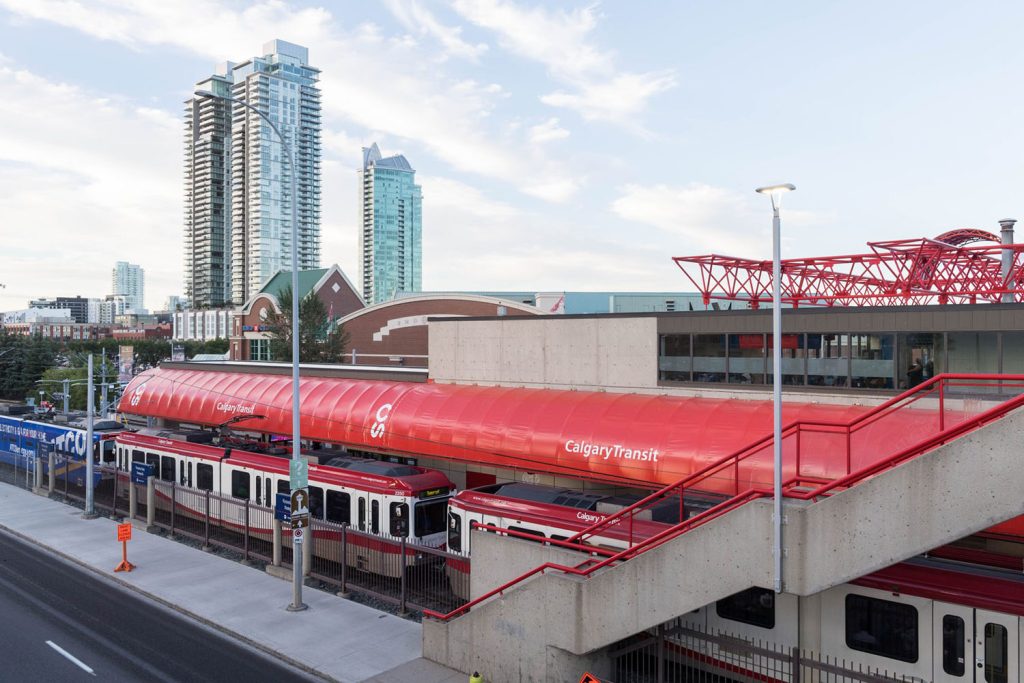
(1)
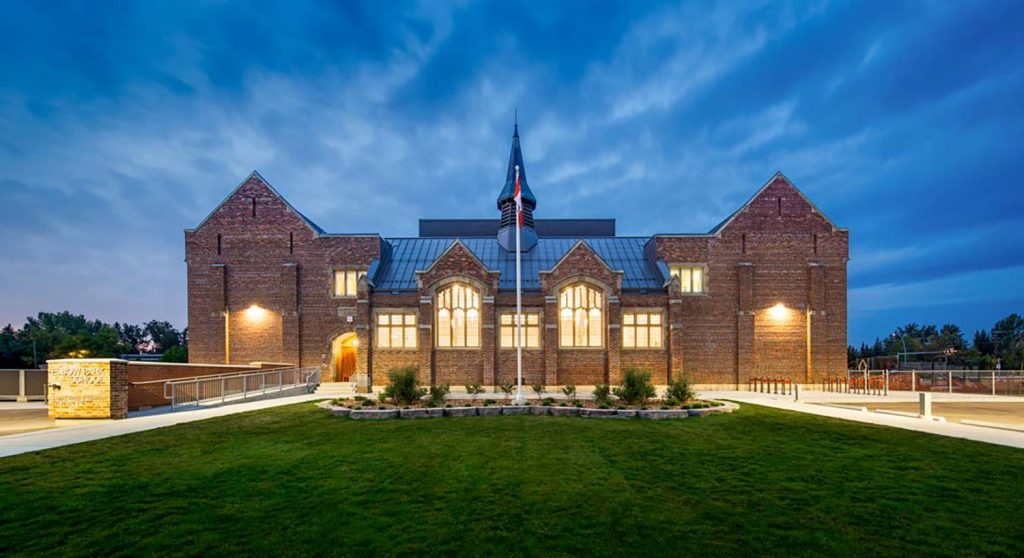
(1)
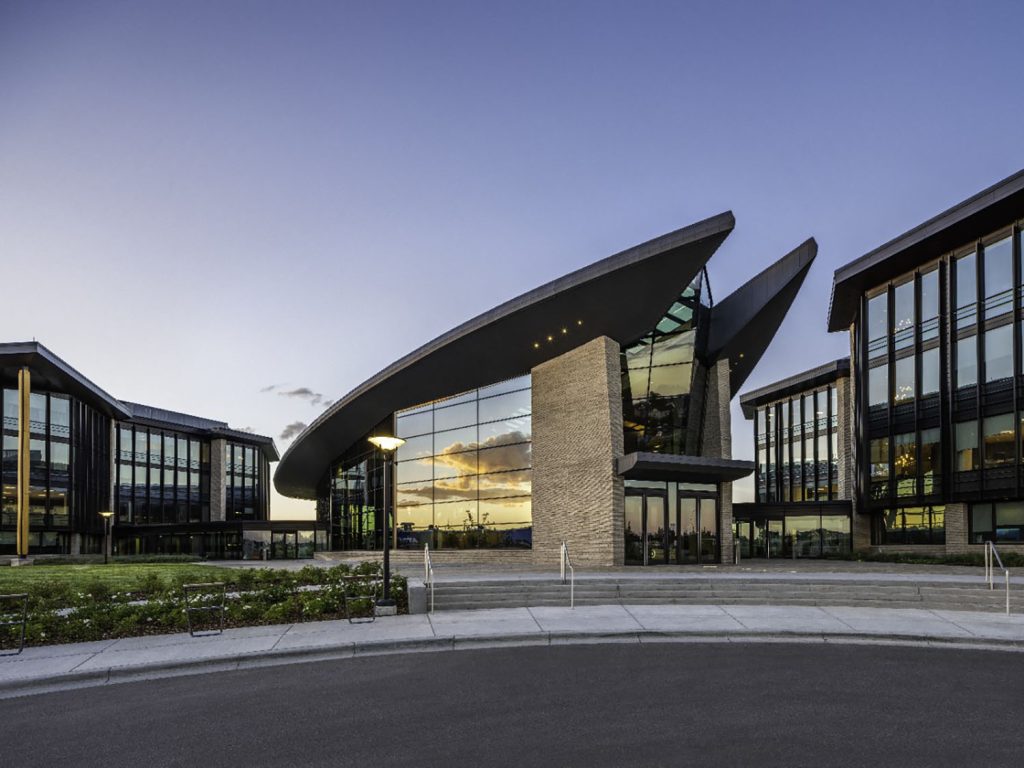
(1)

(2)

(1)

(1)
(1)

Brendan Roworth
Block G combines its dedicated use as a research and teaching facility with the in-between space I previously described by wrapping the central block of Labs on all sides with inhabitable mezzanines and corridors. Constructed within the courtyard of existing faculty buildings the block maintains public gathering space withing a continuous central atrium that runs up from the basement level to glass ceiling. Within it you will find students playing ping pong, reading and chatting on the inhabited stairwell at its center, or working in groups at tables and modular furniture pieces. It is the halls and mezzanines that run above this however that give this space its particular quality. Each level above the ground floor hosts a wrapping hall that runs from one side of the atrium, around the block of labs in the center, and back to the atrium on its opposite end. These halls are left open to the lowest level, allowing the noise of life below to filter up to the benches, tables, and chairs that line them. You are able to inhabit these spaces for any purpose you may have. I have eaten lunch alone on the top-level watching skateboarders in the courtyard below, spent hours talking with friends, and worked on countless assignments all within the same space. It allows you to move up and down between levels coming closer to and moving away from the other activity within the space based on your current needs without ever completely removing your connection to the social space below. Users are able to make themselves equally comfortable within the space regardless of their purpose for being there, and without the building necessitating any particular activity or method of inhabitation in order to do so. » (Booklet Positive Lived Experiences of Quality in the Built Environment 2023, p.55).
Google map link: https://www.google.ca/maps/@51.080263,-114.1318927,18.75z

(1)

(1)

(1)

(1)

(1)

(1)

(1)
