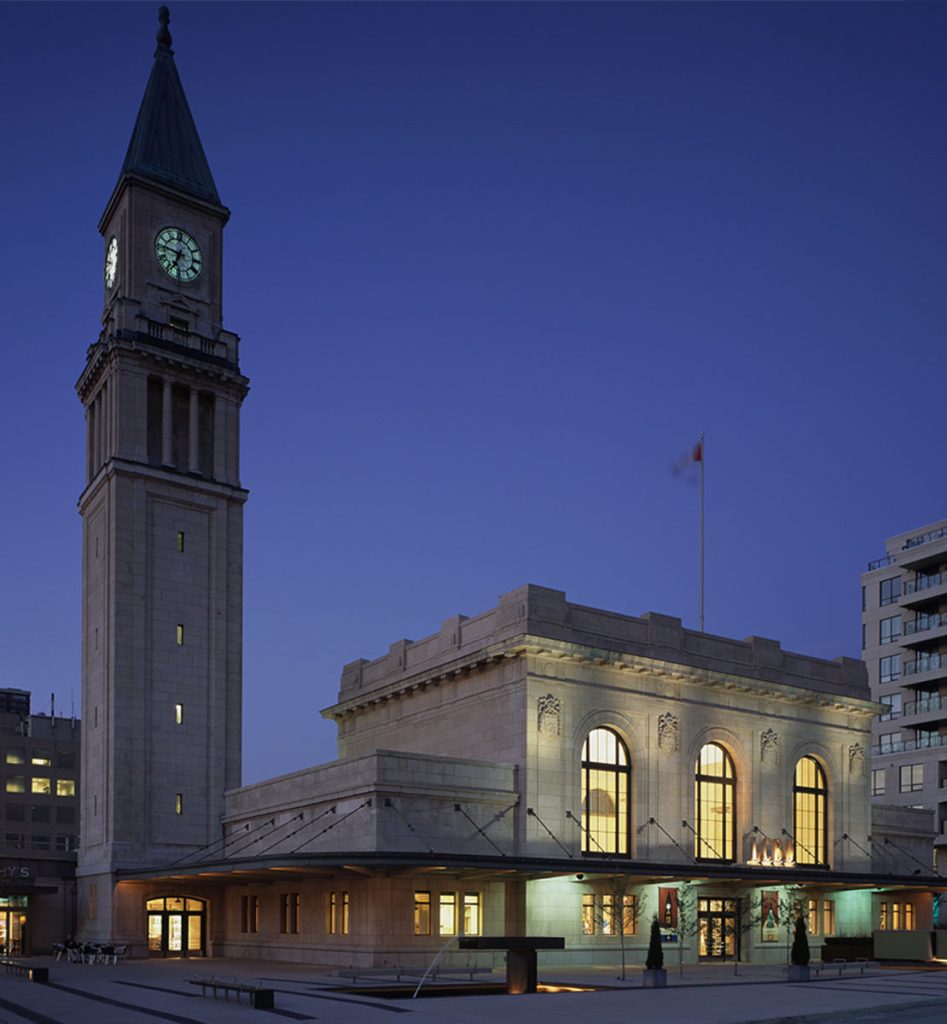
© Goldsmith Borgal & Company Architects
North Toronto Station
Architecture commerciale fiscale et de bureaux
Édifices d’administration et bureaux
Goldsmith Borgal & Company Architects
(1)
2004 – Ontario Association of Architects Awards
Ontario Association of Architects (OAA)
Goldsmith Borgal & Company Architects
Commercial B: (greater than $5 million) – Award of Excellence
Architectural Excellence
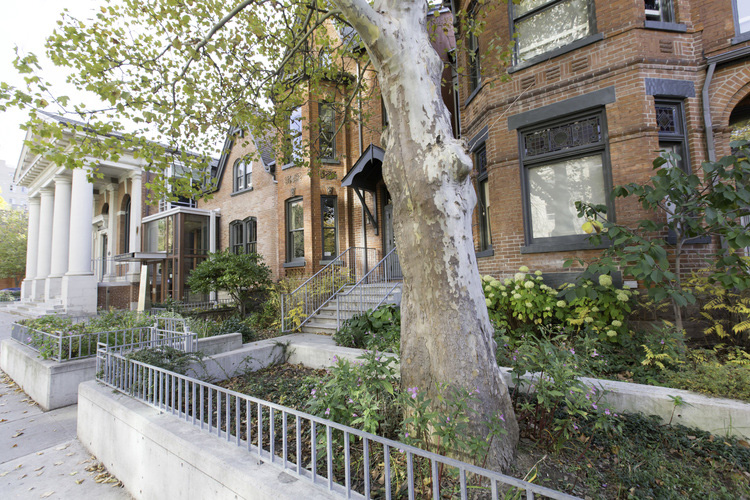
© Exhibition Evolution
Project Grand Jeté Stage II, The Maitland Street Residence
Design d’intérieur
Intérieurs d’accueil et de l’hôtellerie
Goldsmith Borgal & Company Architects
(1)
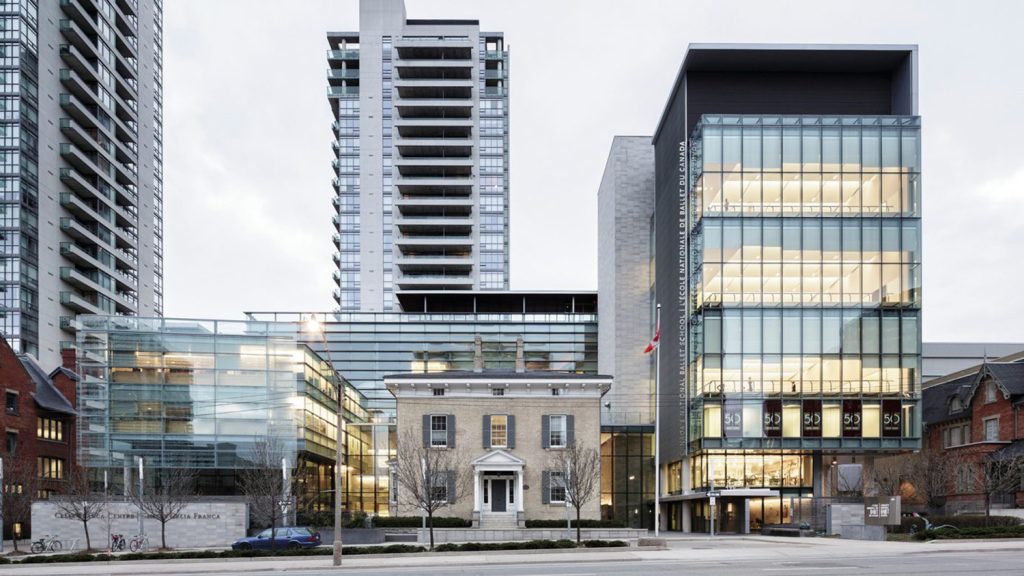
© Tom Mezulis
Project Grand Jeté Stage I: Jarvis Street Campus
Architecture scolaire
Collèges et centres d’éducation supérieure
Kuwabara Payne McKenna Blumberg Architects
Goldsmith Borgal & Company Architects
(1)
2006 – Ontario Association of Architects Awards
Ontario Association of Architects (OAA)
Kuwabara Payne McKenna Blumberg Architects
Goldsmith Borgal & Company Architects
Institutional B: (less than $10 million) – Award of Excellence
Architectural Excellence
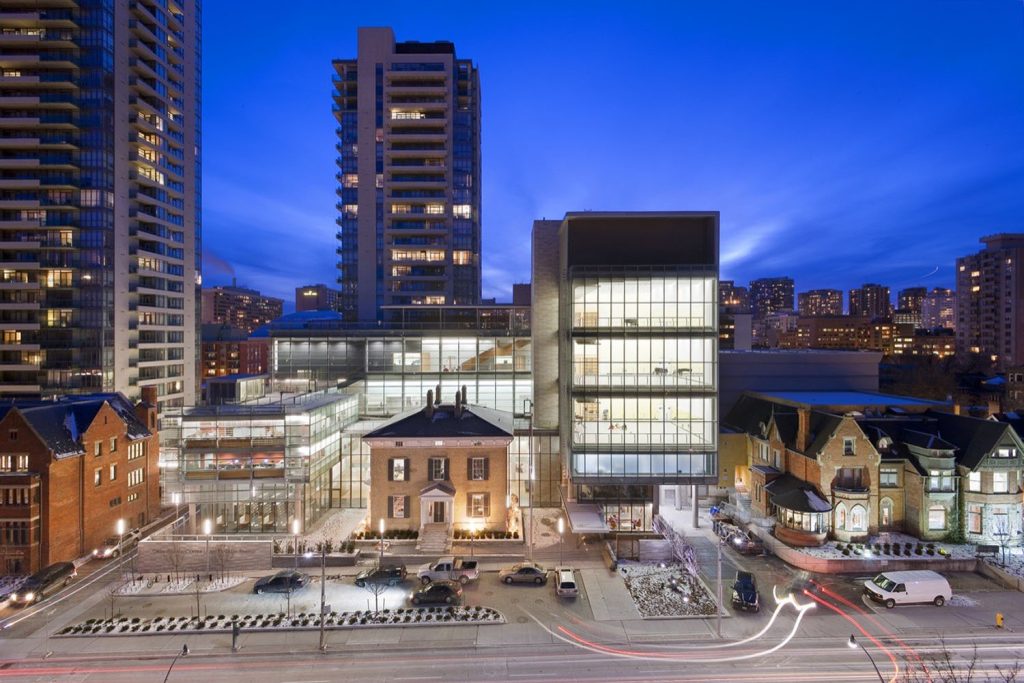
© Tom Arban
Canada’s National Ballet School Project Grand Jeté
Architecture de sports et de loisirs
Centres sportifs
Kuwabara Payne McKenna Blumberg Architects
Goldsmith Borgal & Company Architects
(1)
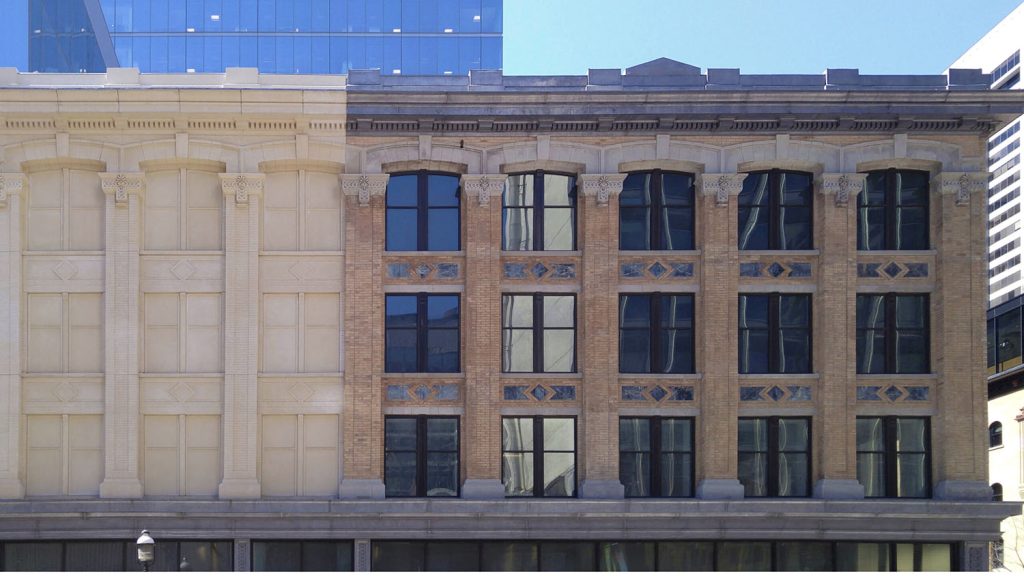
© Goldsmith Borgal & Company Architects
Bay Adelaide Centre Historic Facades
Architecture commerciale fiscale et de bureaux
Édifices d’administration et bureaux
Goldsmith Borgal & Company Architects
(1)
2014 – Ontario Masonry Design Awards
Ontario Masonry Contractors’ Association (OMCA)
Goldsmith Borgal & Company Architects
Award
Revitalization Design

© Goldsmith Borgal & Company Architects
North Toronto Station
Commercial financial and offices
Administration and office buildings
Goldsmith Borgal & Company Architects
(1)
2004 – Ontario Association of Architects Awards
Ontario Association of Architects (OAA)
Goldsmith Borgal & Company Architects
Commercial B: (greater than $5 million) – Award of Excellence
Architectural Excellence

© Exhibition Evolution
Project Grand Jeté Stage II, The Maitland Street Residence
Interior Design
Hospitality interiors
Goldsmith Borgal & Company Architects
(1)

© Tom Mezulis
Project Grand Jeté Stage I: Jarvis Street Campus
Educational architecture
Colleges and higher education facilities
Kuwabara Payne McKenna Blumberg Architects
Goldsmith Borgal & Company Architects
(1)
2006 – Ontario Association of Architects Awards
Ontario Association of Architects (OAA)
Kuwabara Payne McKenna Blumberg Architects
Goldsmith Borgal & Company Architects
Institutional B: (less than $10 million) – Award of Excellence
Architectural Excellence

© Tom Arban
Canada’s National Ballet School Project Grand Jeté
Architecture of sports and leisure
Sports facilities
Kuwabara Payne McKenna Blumberg Architects
Goldsmith Borgal & Company Architects
(1)

© Goldsmith Borgal & Company Architects
Bay Adelaide Centre Historic Facades
Commercial financial and offices
Administration and office buildings
Goldsmith Borgal & Company Architects
(1)
2014 – Ontario Masonry Design Awards
Ontario Masonry Contractors’ Association (OMCA)
Goldsmith Borgal & Company Architects
Award
Revitalization Design
