(0)
(1)
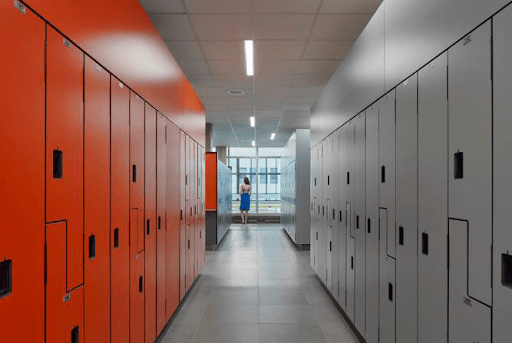
Shantanu Biswas
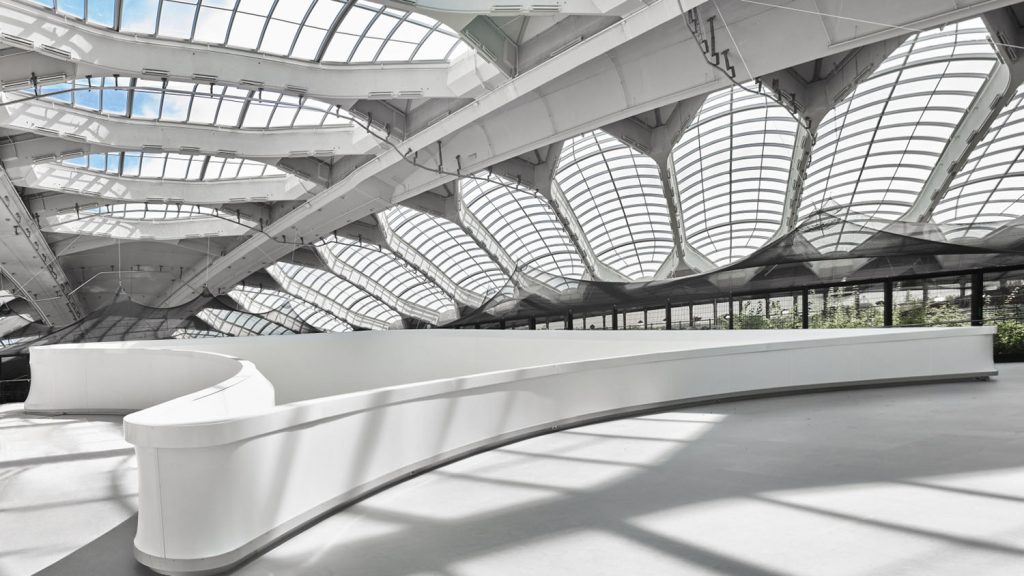
(1)
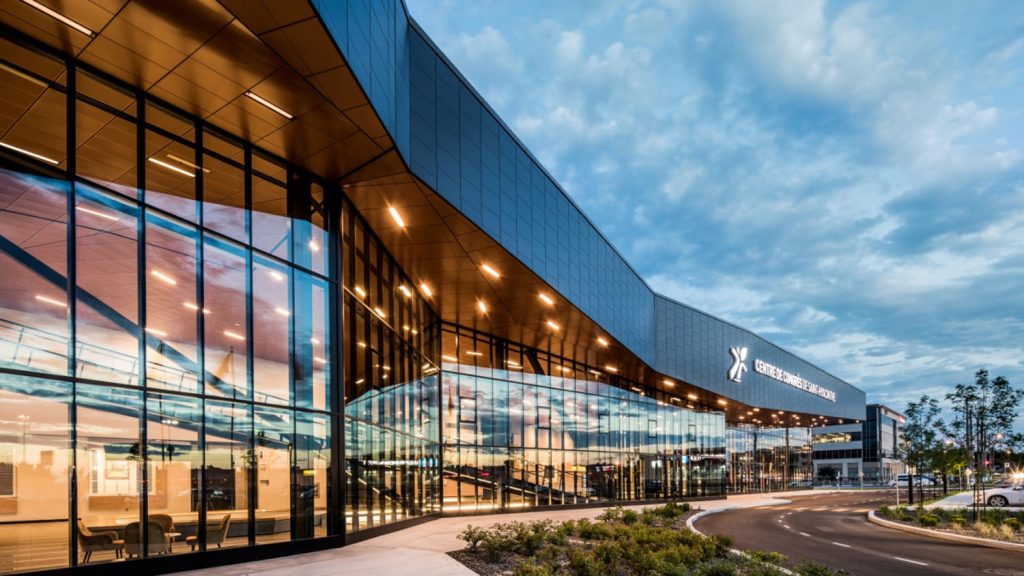
(3)
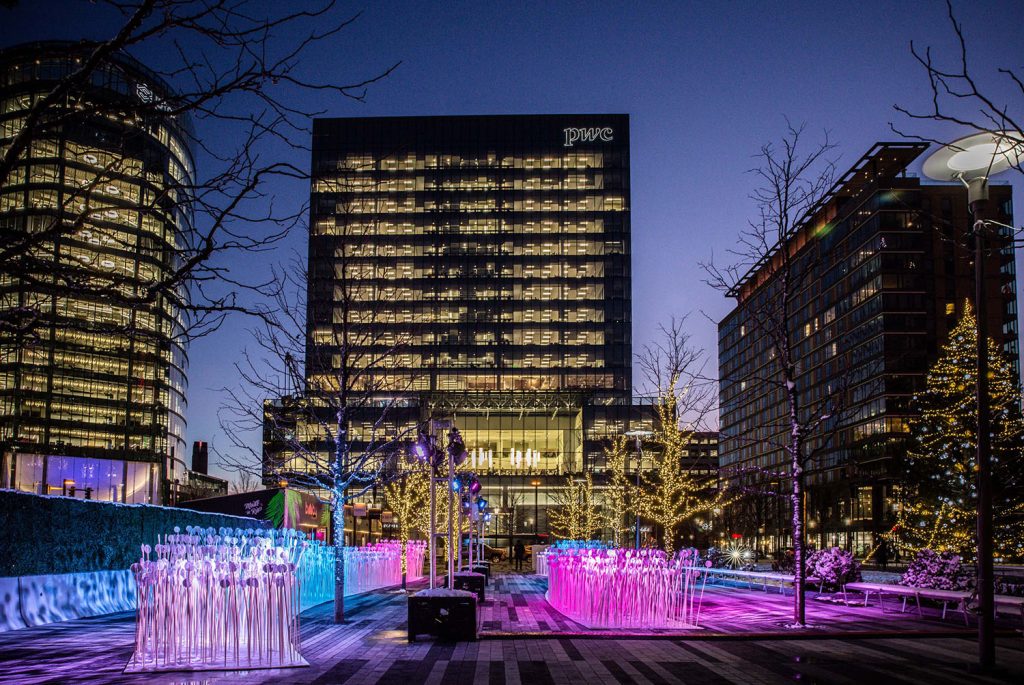
(2)
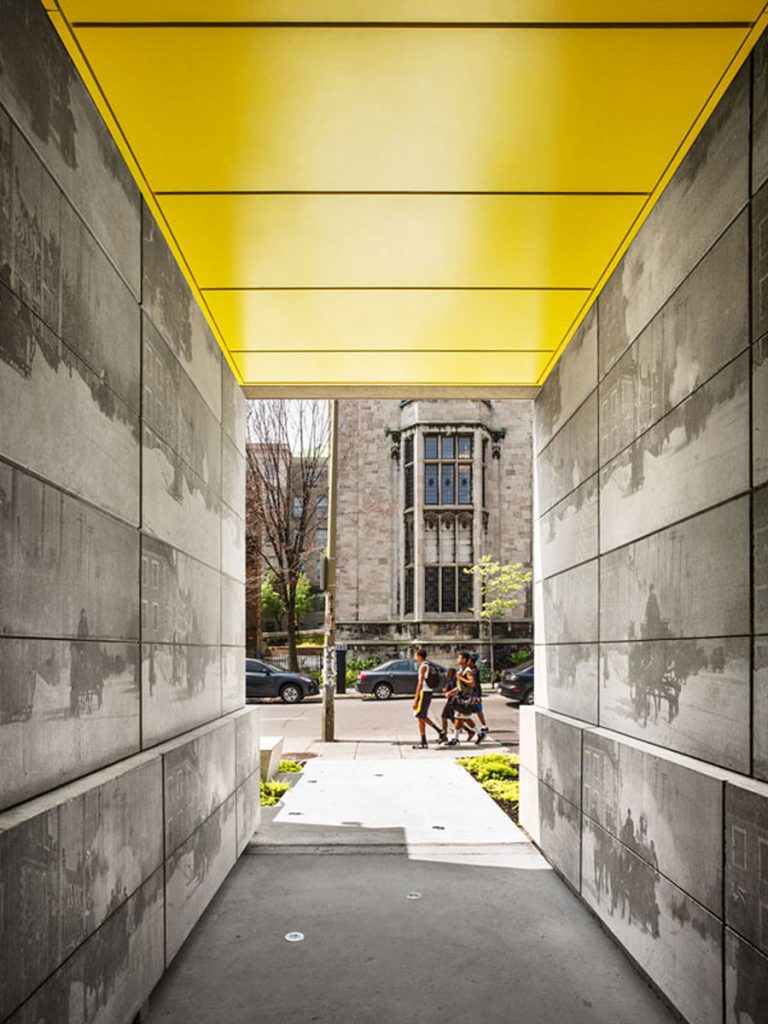
(1)
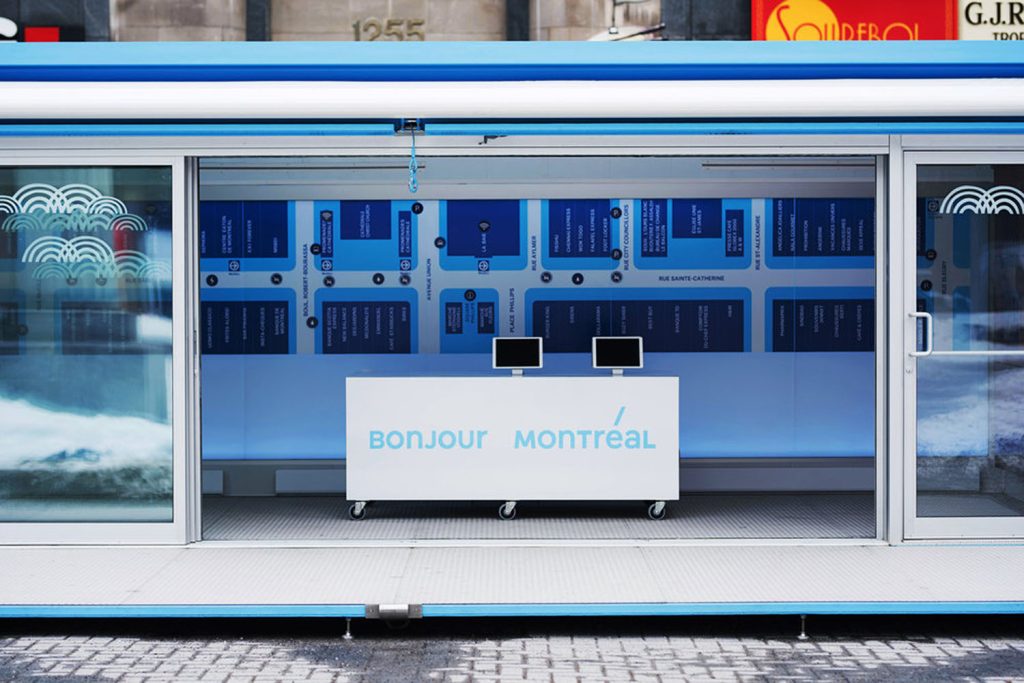
(1)
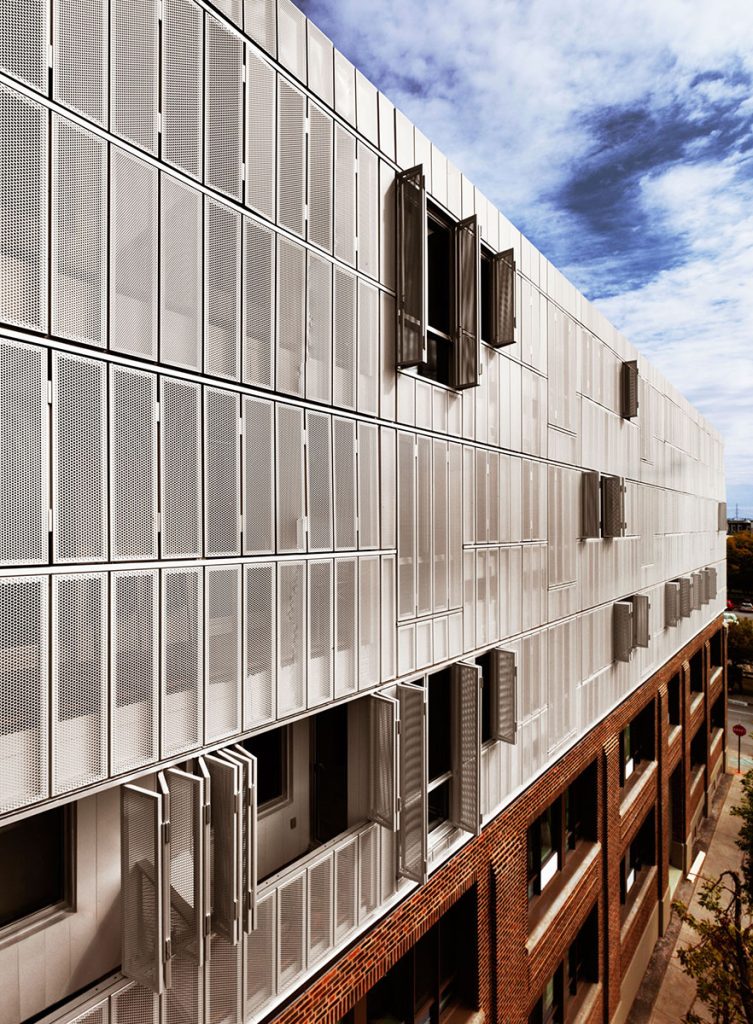
(1)
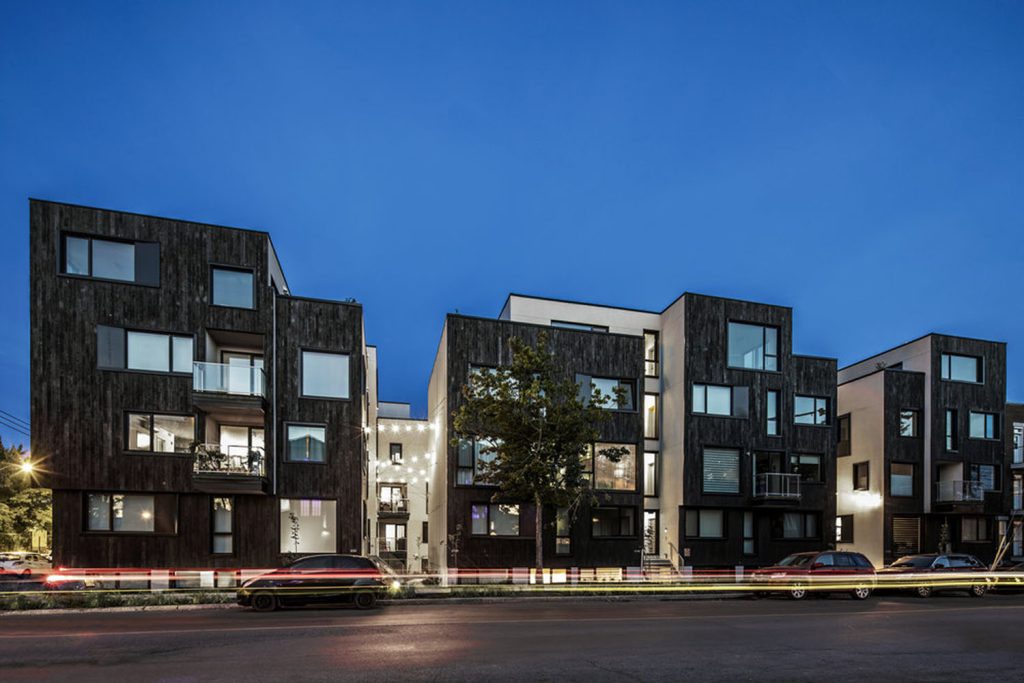
(1)
(0)
(1)

Shantanu Biswas
The effort which has been deliberately put into inclusivity in terms of universal accessibility can be felt from the main entrance. All the parts are designed in a way that every type of user in terms of age, gender, and race has different options. Personally, I loved the locker zone. It is a colorful space, made by following the Art Deco style. Besides, it has enough scope for natural light as well as privacy, which is completely opposite of the traditional regular locker and shower zone. The glass wall provides permeable visual connectivity with the pool area and allows a peek at the swimming pool. It has designated facilities for the differently abled person. Besides, all the furniture, fixtures, and fittings like lockers, shoe racks, washbasins, and water collection points are designed so that they can be used simultaneously by all types of users.
Moreover, this space has a special option for cleaning the wheelchair just at the beginning of the locker zone. Furthermore, this complex facilitates every user with two types of swimming pool, not to forget about the facility of ramp and handrail in both the pool. By these measures, this complex also includes the patient and sick people. In fact, when the peak hour comes, no matter what the season is, this place turns into a festive space for the community with the participation of users of all age groups, economic classes, and races. It can be a good demonstration of how to make and promote a built form as a proper ‘third space’ within the community. I must say and appreciate that this aquatic complex is a great example of how a building or architecture becomes a social and festive reality and a real space for the community! » (Booklet Positive Lived Experiences of Quality in the Built Environment 2023 p. 94).
Photo by Maxime Brouillet/ courtesy v2com
Google map link:
https://www.google.com/maps/place/Complexe+aquatique+Rosemont/@45.5522643,-73.5835575,19z/data=!4m14!1m7!3m6!1s0x4cc91991e3aac999:0xd3f5971507da9b1d!2sComplexe+aquatique+Rosemont!8m2!3d45.552355!4d-73.5833706!16s%2Fg%2F11t3c4_qnv!3m5!1s0x4cc91991e3aac999:0xd3f5971507da9b1d!8m2!3d45.552355!4d-73.5833706!16s%2Fg%2F11t3c4_qnv

(1)

(3)

(2)

(1)

(1)

(1)

(1)
