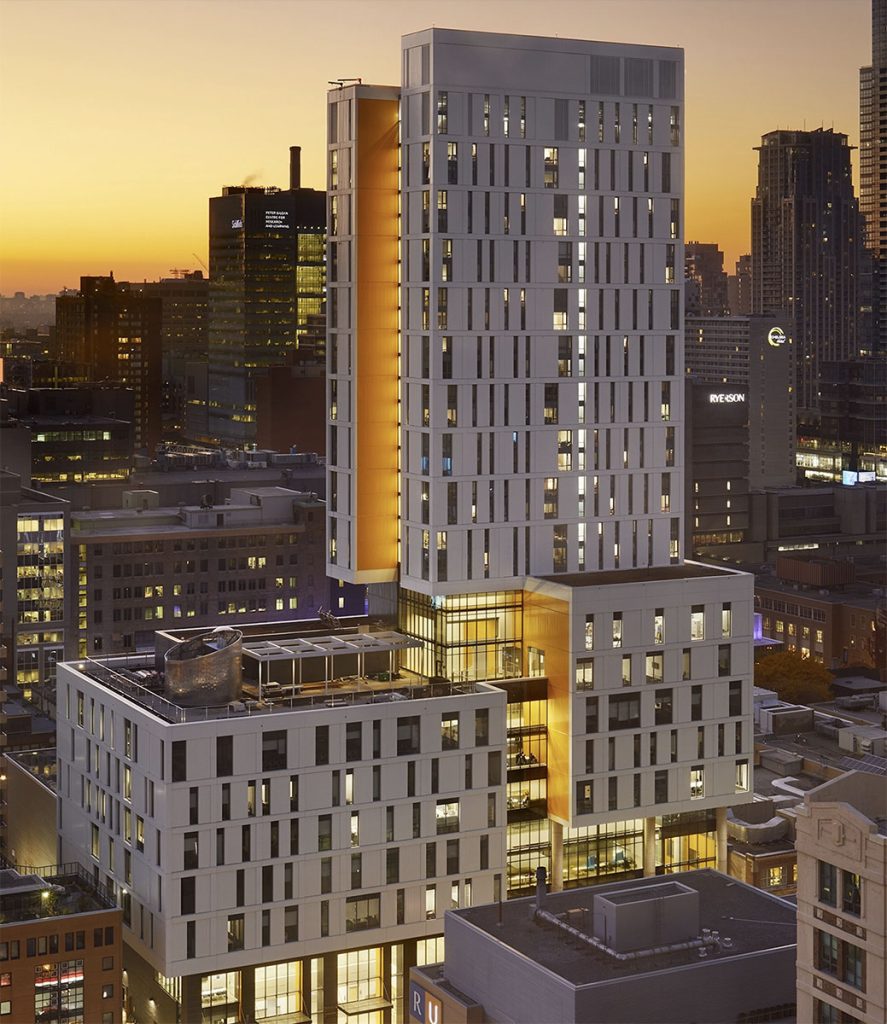
© Perkins&Will
Ryerson University – Daphne Cockwell Health Sciences Complex
Architecture scolaire
Campus et pavillons universitaires
Perkins&Will
(1)
2021 – Toronto Urban Design Awards
City of Toronto
Perkins&Will
Award of Merit
Public Buildings in Context
(1)
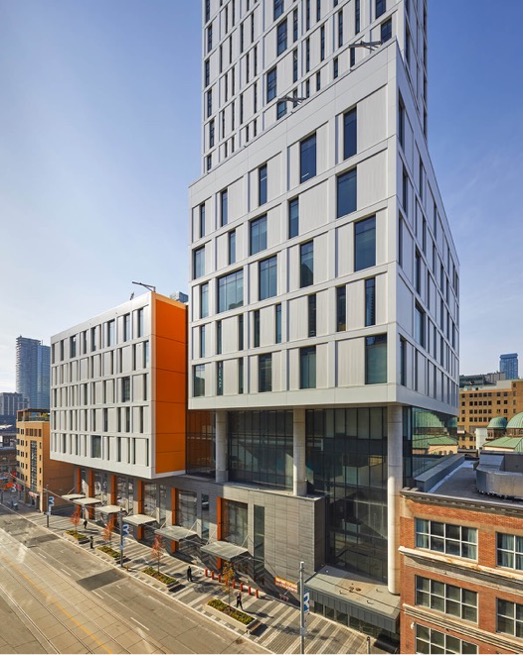
Centre des sciences de la santé Daphne Cockwell ; Bibliothèque centrale Hazel McCallion
Kristen D’Penna
« En tant qu’étudiante, je passe souvent du temps dans des établissements d’enseignement et je me souviens particulièrement de mon expérience au Centre des sciences de la santé Daphne Cockwell. J’avais assisté à plusieurs cours dans les salles de classe juste avant que les universités ne soient fermées en 2020. Le bâtiment est situé à l’extrémité sud du campus de l’université métropolitaine de Toronto et a été conçu par Perkins & Will. L’objectif du bâtiment était en fait de réunir les différentes facultés des sciences de la santé, mais les salles de cours du campus sont souvent utilisées par plusieurs facultés. Je me souviens de la flexibilité des espaces et de la grande quantité de lumière du jour qui y pénétrait. Par le biais de son programme, la conception du bâtiment tente de rendre plus sains les espaces d’apprentissage des soins de santé. La documentation relative à la conception indique que celle-ci se concentre sur les matériaux de construction sains, la qualité de l’environnement intérieur, la lumière du jour, les vues et d’autres initiatives durables. Le bâtiment a été conçu avec l’engagement de la faculté et des étudiants dès le départ, ce qui est un indicateur positif de qualité. D’après mon expérience, le bâtiment est stimulant, adaptable et propice au bien-être. En parvenant à ces perceptions, j’ai pu sentir qu’il avait été conçu pour mon confort et mes besoins en tant qu’étudiant.
J’étudie actuellement à l’Université métropolitaine de Toronto, mais comme beaucoup d’autres étudiants de cette école, je fais la navette depuis une autre ville de la région du Grand Toronto. J’habite près du centre-ville de Mississauga, où se trouvent plusieurs sites publics que je connais bien. La bibliothèque centrale Hazel McCallion (anciennement Central Library) est un bâtiment dans lequel j’ai passé beaucoup de temps en tant qu’étudiant. Une bibliothèque publique est un excellent exemple d’espace qui devrait incarner la qualité par sa capacité à inclure tous les âges, à être accessible à tous les publics et à constituer un espace d’apprentissage agréable. La bibliothèque a été construite dans les années 90 et est située dans un bloc contenant la principale place publique, et est également adjacente à l’hôtel de ville. Il est donc impératif que les visiteurs du bâtiment et du site se sentent bien accueillis et que la bibliothèque soit conçue pour répondre à leurs besoins. La place publique avait déjà été attribuée par la Fondation Rick Hansen et tous les bâtiments du site sont également accessibles. La bibliothèque offre une expérience équitablement accessible du bâtiment grâce à la disposition des circulations et des vues. L’orientation à travers le bâtiment est très claire et les connexions visuelles offrent des possibilités de favoriser la communauté. Le bâtiment contribue également au bien-être grâce à son vaste vitrage en hauteur pour la lumière du jour et à ses vues sur les jardins, la végétation et l’activité de la rue. L’espace intérieur s’inspire de l’idée de qualité en tant que conception qui tient compte de l’inclusion, de l’accessibilité et du bien-être afin de contribuer à un sentiment de participation à la ville. » (Livret Expériences Vécues Positives de la Qualité dans l’Environnement Bâti 2023, p.127).
Image 1: Centre des sciences de la santé Daphne Cockwell ; Google Maps
Image 2: Bibliothèque centrale Hazel McCallion ; Google Maps
J’étudie actuellement à l’Université métropolitaine de Toronto, mais comme beaucoup d’autres étudiants de cette école, je fais la navette depuis une autre ville de la région du Grand Toronto. J’habite près du centre-ville de Mississauga, où se trouvent plusieurs sites publics que je connais bien. La bibliothèque centrale Hazel McCallion (anciennement Central Library) est un bâtiment dans lequel j’ai passé beaucoup de temps en tant qu’étudiant. Une bibliothèque publique est un excellent exemple d’espace qui devrait incarner la qualité par sa capacité à inclure tous les âges, à être accessible à tous les publics et à constituer un espace d’apprentissage agréable. La bibliothèque a été construite dans les années 90 et est située dans un bloc contenant la principale place publique, et est également adjacente à l’hôtel de ville. Il est donc impératif que les visiteurs du bâtiment et du site se sentent bien accueillis et que la bibliothèque soit conçue pour répondre à leurs besoins. La place publique avait déjà été attribuée par la Fondation Rick Hansen et tous les bâtiments du site sont également accessibles. La bibliothèque offre une expérience équitablement accessible du bâtiment grâce à la disposition des circulations et des vues. L’orientation à travers le bâtiment est très claire et les connexions visuelles offrent des possibilités de favoriser la communauté. Le bâtiment contribue également au bien-être grâce à son vaste vitrage en hauteur pour la lumière du jour et à ses vues sur les jardins, la végétation et l’activité de la rue. L’espace intérieur s’inspire de l’idée de qualité en tant que conception qui tient compte de l’inclusion, de l’accessibilité et du bien-être afin de contribuer à un sentiment de participation à la ville. » (Livret Expériences Vécues Positives de la Qualité dans l’Environnement Bâti 2023, p.127).
Image 1: Centre des sciences de la santé Daphne Cockwell ; Google Maps
Image 2: Bibliothèque centrale Hazel McCallion ; Google Maps
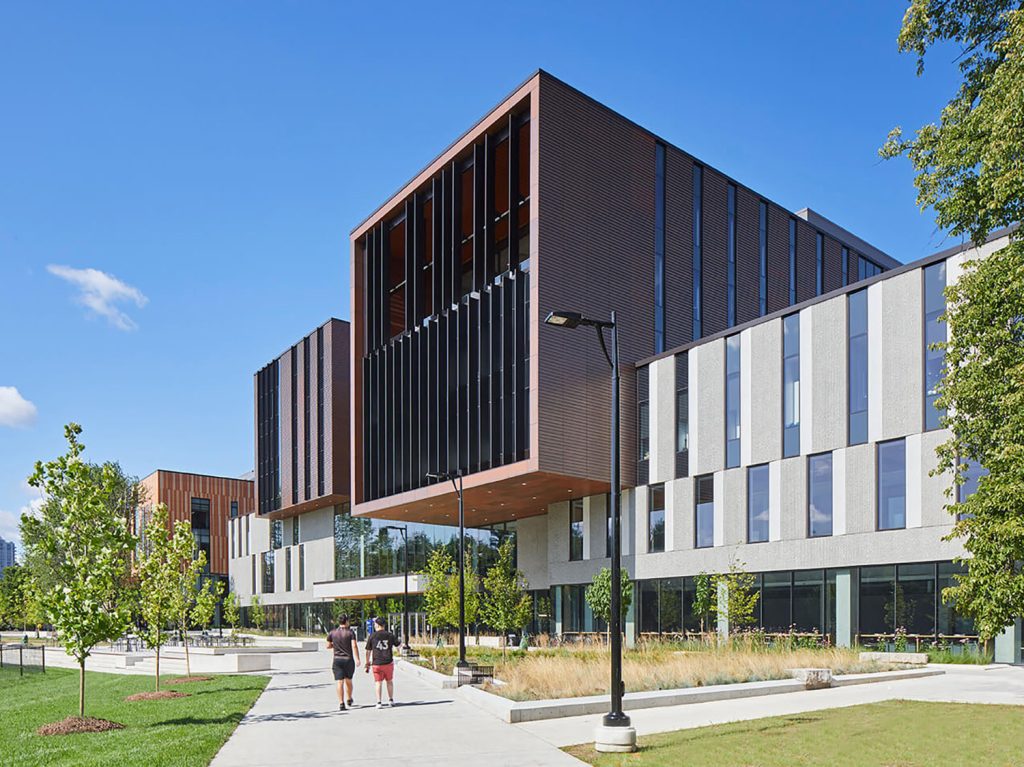
© Perkins&Will
Maanjiwe nendamowinan University of Toronto Mississauga
Architecture scolaire
Campus et pavillons universitaires
Perkins&Will
Fleisher Ridout Partnership
(1)
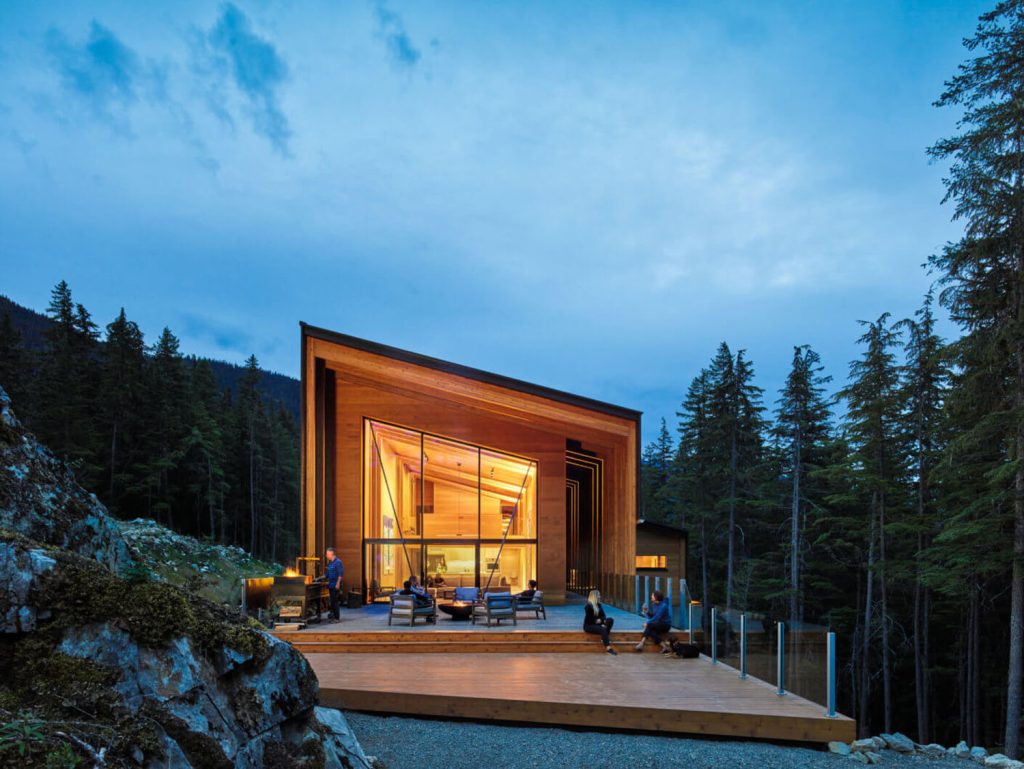
© Perkins&Will
Solo
Soo Valley, Colombie-Britannique, Canada
Architecture résidentielle
Maisons, chalets et unités résidentielles
Perkins&Will
Perkins & Will
(4)
2023 – Canadian Green Building Awards
Sustainable Architecture & Building Magazine (SABMag)
Perkins&Will
Award
Residential (Small)
2021 – AFBC Architectural Awards
Architecture Foundation of British Columbia (AFBC)
Architectural Institute of British Columbia (AIBC)
Perkins&Will
Award
Special Jury Award
2020 – Wood Design Awards in BC
Wood WORKS! British Columbia
Perkins&Will
Award
Residential Wood Design
2020 – Wood Design & Building Award
Canadian Wood Council | Conseil canadien du bois
Wood Design & Building Magazine
Perkins & Will
Canadian Wood Council Awards
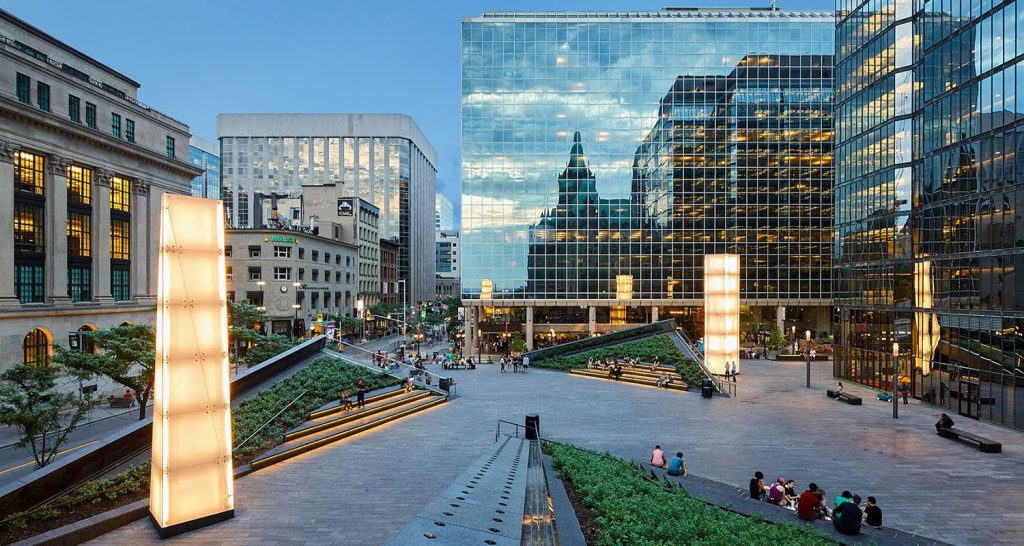
© DTAH
Bank of Canada Head Office Renewal
Architecture commerciale fiscale et de bureaux
Centres bancaires, institutions fiscales et d’assurances
DTAH
(1)
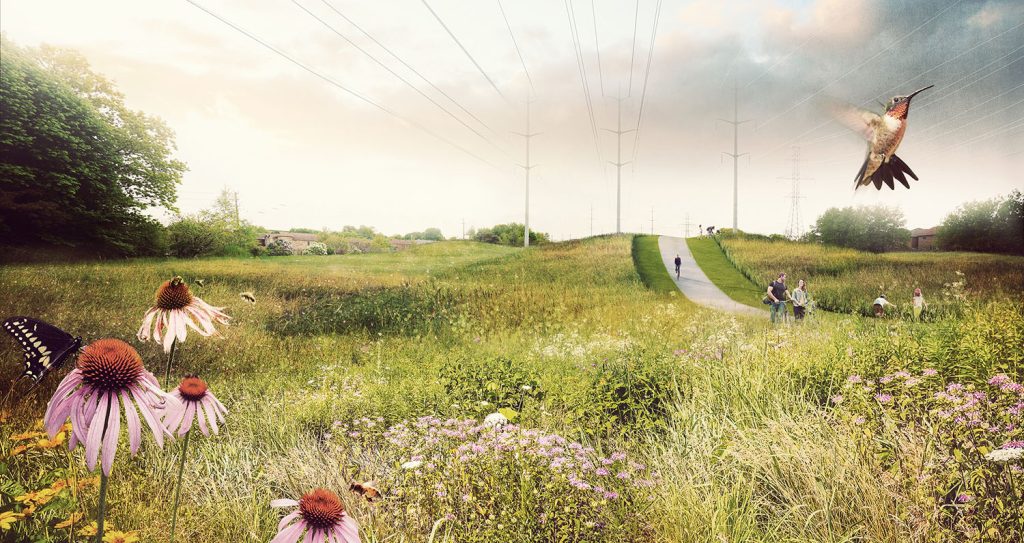
© Perkins Will
The Meadoway
Architecture de paysage design urbain et urbanisme
Aménagements urbains
Toronto and Region Conservation Authority
Perkins&Will
(3)
2021 – Toronto Urban Design Awards
City of Toronto
Perkins&Will
Award of Excellence
Visions and Master Plans
2020 – CAHP – ACECP Awards of Excellence
Canadian Association of Heritage Professionals | Association canadienne d’experts-conseils en patrimoine
Perkins&Will
Award
Planning and Analysis
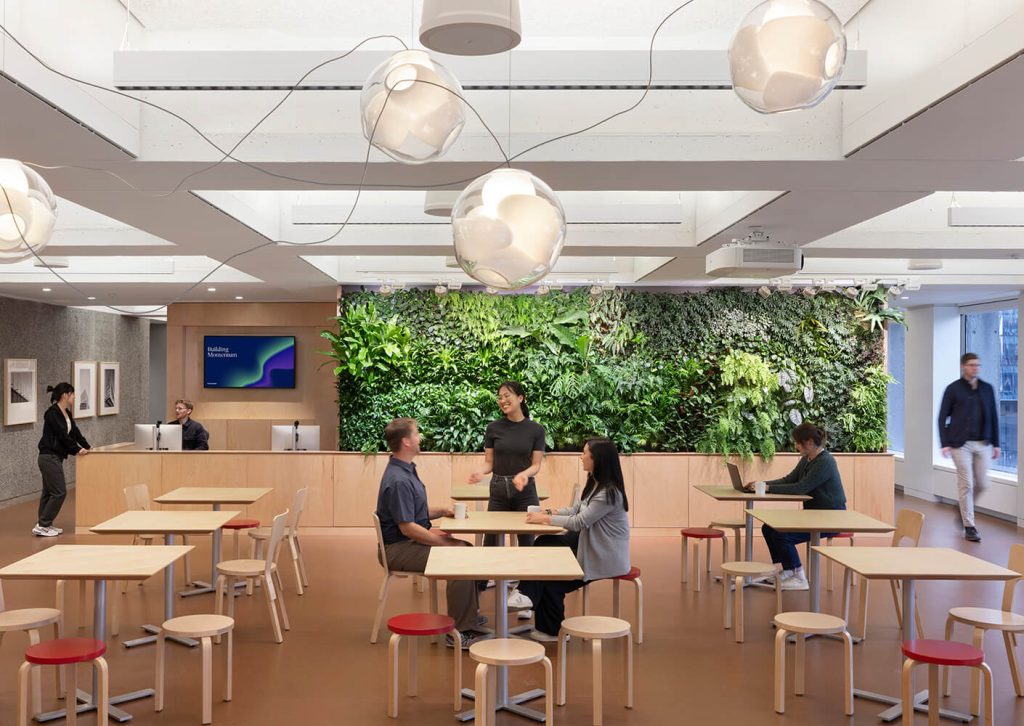
© Perkins&Will
Perkins&Will Studio
Architecture commerciale fiscale et de bureaux
Édifices d’administration et bureaux
Perkins&Will
(1)
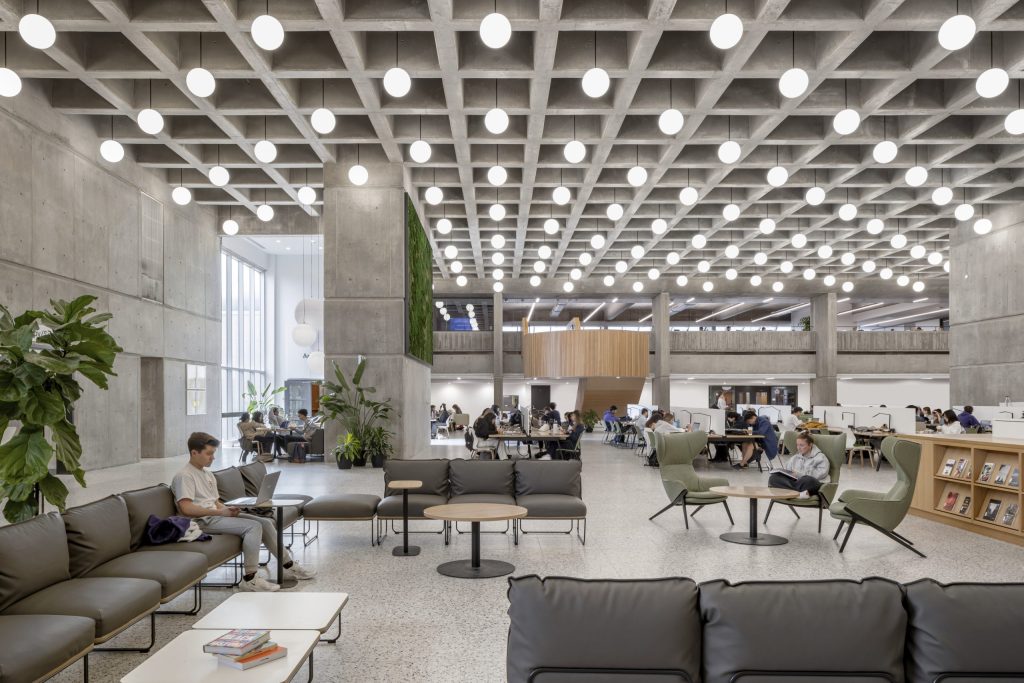
© Scott Norsworthy
Weldon Library Revitalization
Architecture culturelle
Bibliothèques publiques et archives
Perkins&Will
(1)
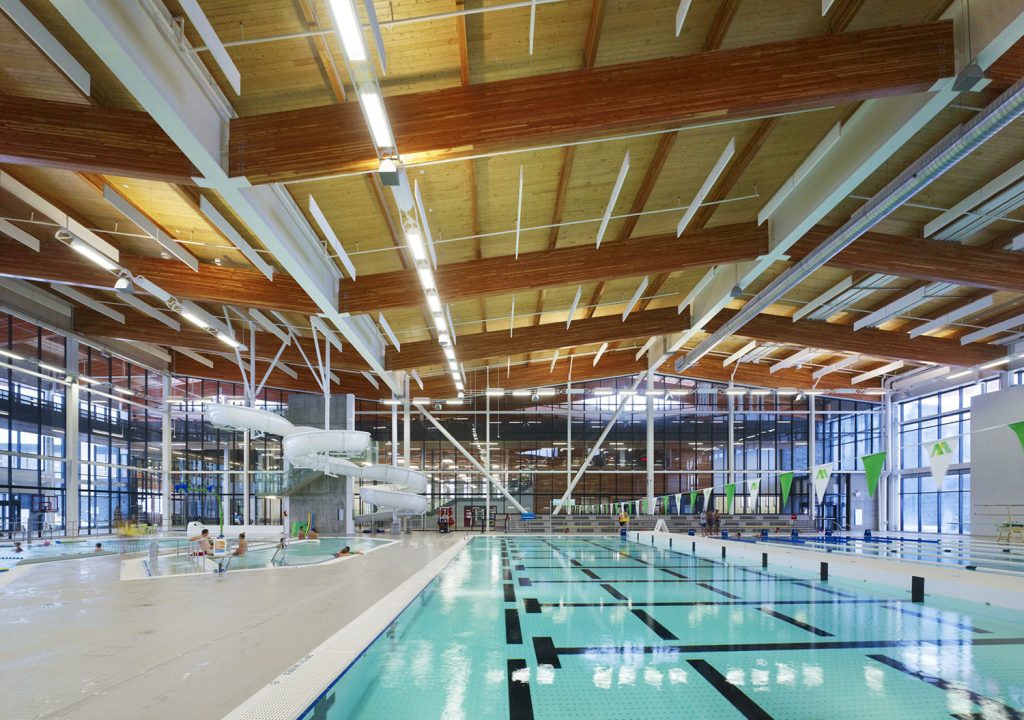
© Group2 Perkins+Will
Meadows Community Recreation Centre & Meadows Branch Library
Architecture de sports et de loisirs
Centres récréatifs
Perkins&Will
Group2 Architecture Interior Design
(1)
2016 – Prairie Wood Design Awards
Wood WORKS! Alberta
Perkins&Will
Group2 Architecture Interior Design
Award
Interior Wood Design Showcase Award
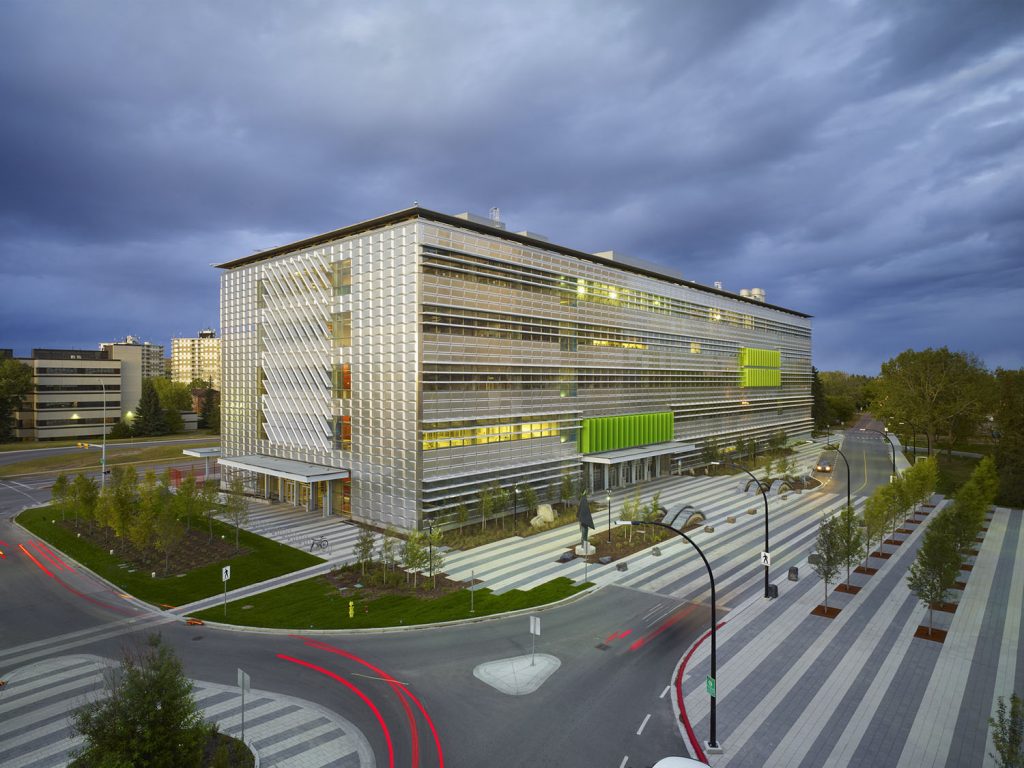
© Tom Arban
Energy Environment Experiential Learning Centre, University of Calgary
Architecture scolaire
Campus et pavillons universitaires
DIALOG
Perkins&Will
(2)
2013 – AIBC Architectural Awards
Architecture Foundation of British Columbia (AFBC)
Architectural Institute of British Columbia (AIBC)
DIALOG
Perkins&Will
Animating the Program
Special Jury Award
2012 – Prairies Design Awards
Alberta Association of Architects (AAA)
DIALOG
Perkins&Will
Award of Merit
Recent Works
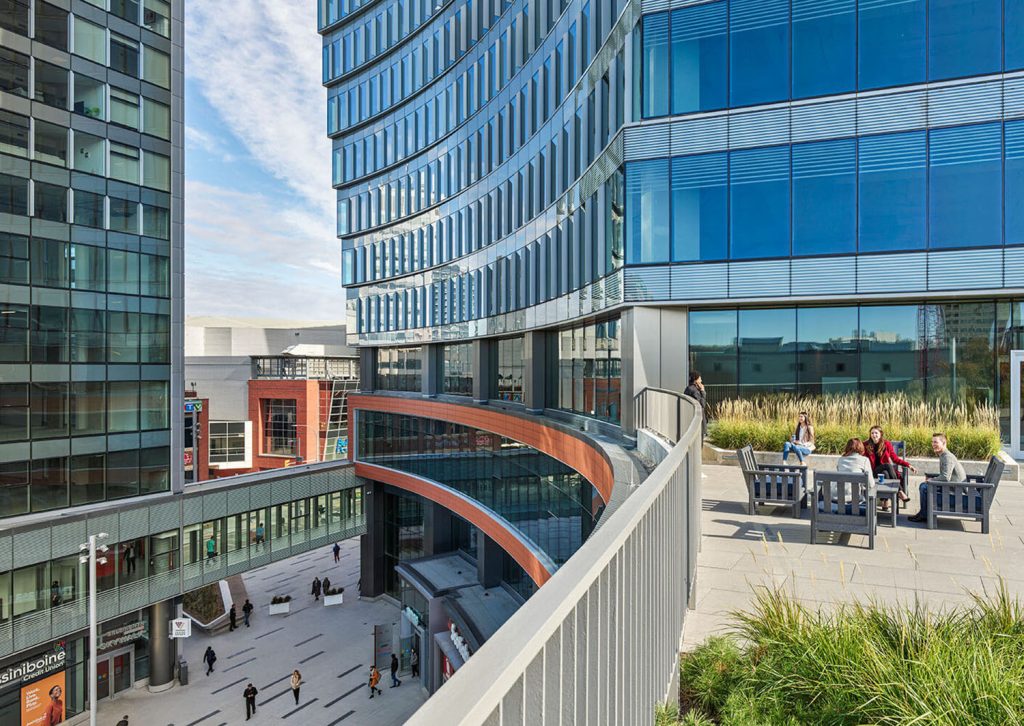
© Perkins&Will
True North Square Skywalk
Infrastructure et ingénierie
Ponts, viaducs et tunnels
Perkins&Will
(1)
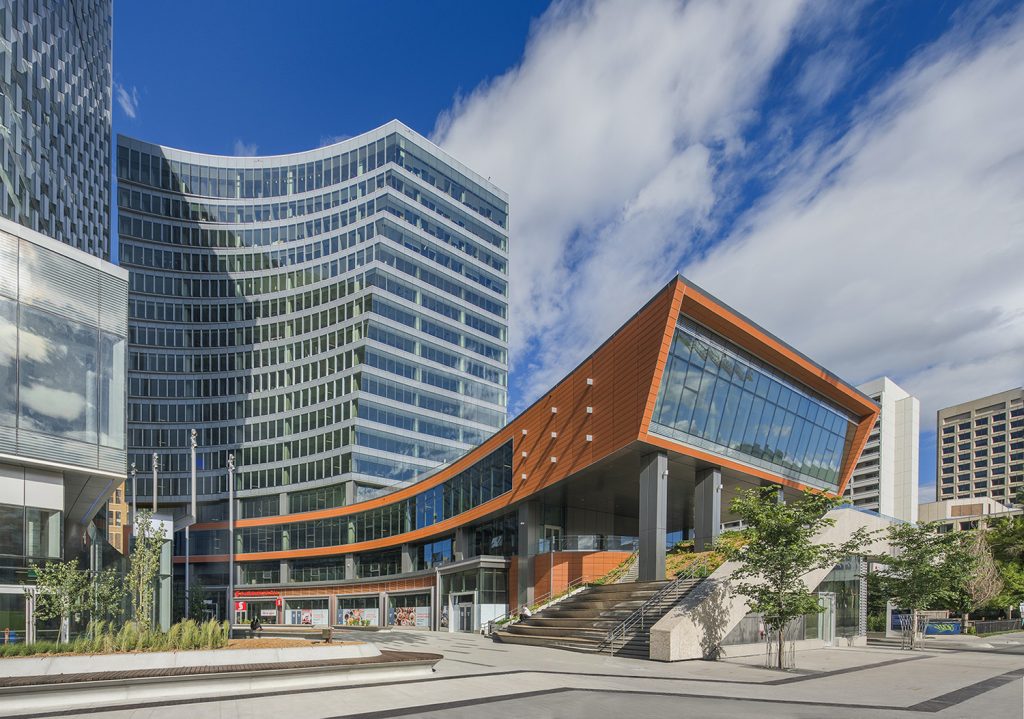
© Gerry Kopelow
True North Square
Architecture de paysage design urbain et urbanisme
Espaces publics, rues et squares
PFS Studio
Perkins&Will
(1)
2022 – National Urban Design Awards
Canadian Institute of Planners (CIP) | Institut canadien des urbanistes (ICU)
Canadian Society of Landscape Architects (CSLA) | Association des architectes paysagistes du Canada (AAPC)
Royal Architectural Institute of Canada (RAIC) | Institut royal d’architecture du Canada (IRAC)
PFS Studio
Perkins&Will
Award Recipient
Urban Architecture
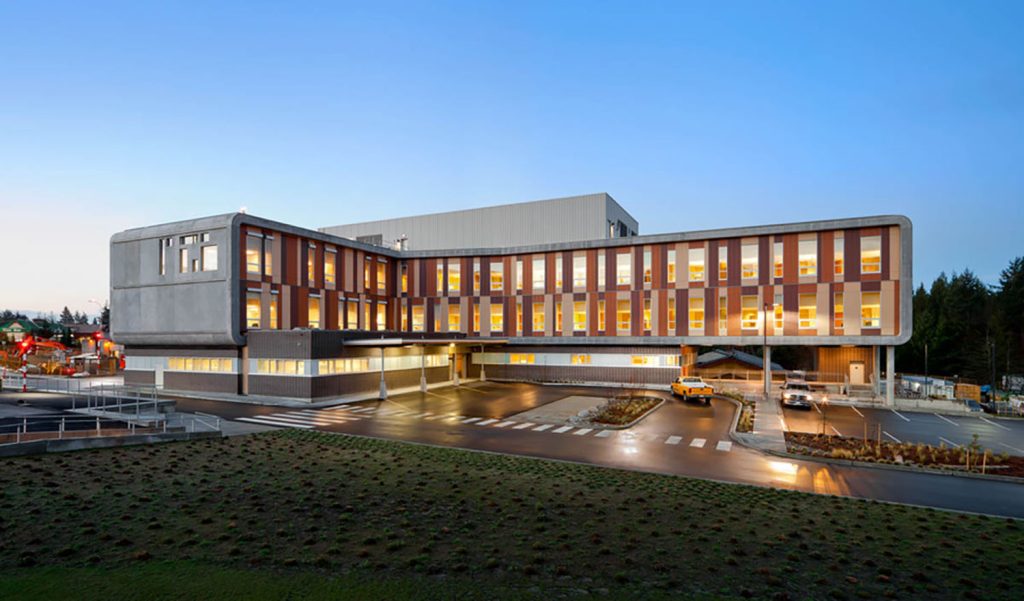
© Latreille Delage
Sechelt Hospital Expansion and Rennovations
Architecture hospitalière et de protection sociale
Hôpitaux généraux
Perkins&Will
Farrow Partners
(1)
Telus House
Architecture commerciale fiscale et de bureaux
Édifices d’administration et bureaux
Perkins&Will
(1)
2008 – AIBC Architectural Awards
Architecture Foundation of British Columbia (AFBC)
Architectural Institute of British Columbia (AIBC)
Perkins&Will
Medal
Lieutenant-Governor of British Columbia Awards in Architecture
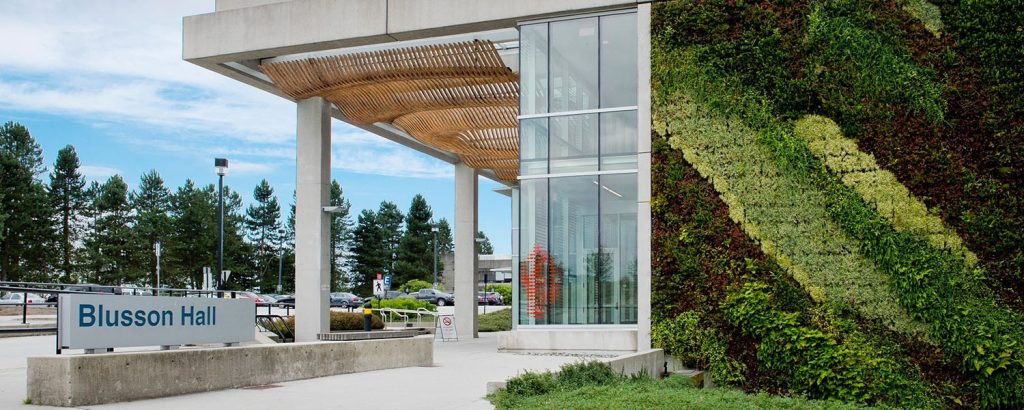
© Perkins&Will
The Arts & Social Sciences 1 and Blusson Hall complex at the Simon Fraser University Burnaby Campus
Architecture scolaire
Campus et pavillons universitaires
Perkins&Will
(1)
2009 – AIBC Architectural Awards
Architecture Foundation of British Columbia (AFBC)
Architectural Institute of British Columbia (AIBC)
Perkins&Will
Medal
Lieutenant-Governor of British Columbia Awards in Architecture
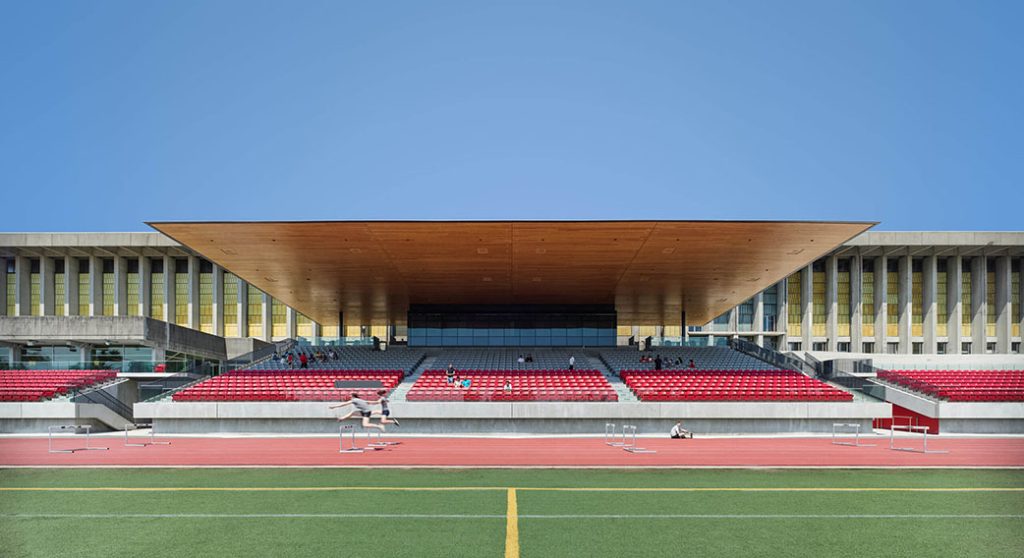
© Perkins&Will
SFU Stadium
Architecture de sports et de loisirs
Stades, arénas, patinoires et terrains de tennis
Perkins&Will
(2)
2024 – Governor General’s Medals in Architecture
Canada Council for the Arts | Conseil des arts du Canada
Royal Architectural Institute of Canada (RAIC) | Institut royal d’architecture du Canada (IRAC)
Perkins&Will
Medalist
2023 – AFBC Architectural Awards
Architecture Foundation of British Columbia (AFBC)
Architectural Institute of British Columbia (AIBC)
Perkins&Will
Award of Merit
Lieutenant-Governor of British Columbia Awards in Architecture
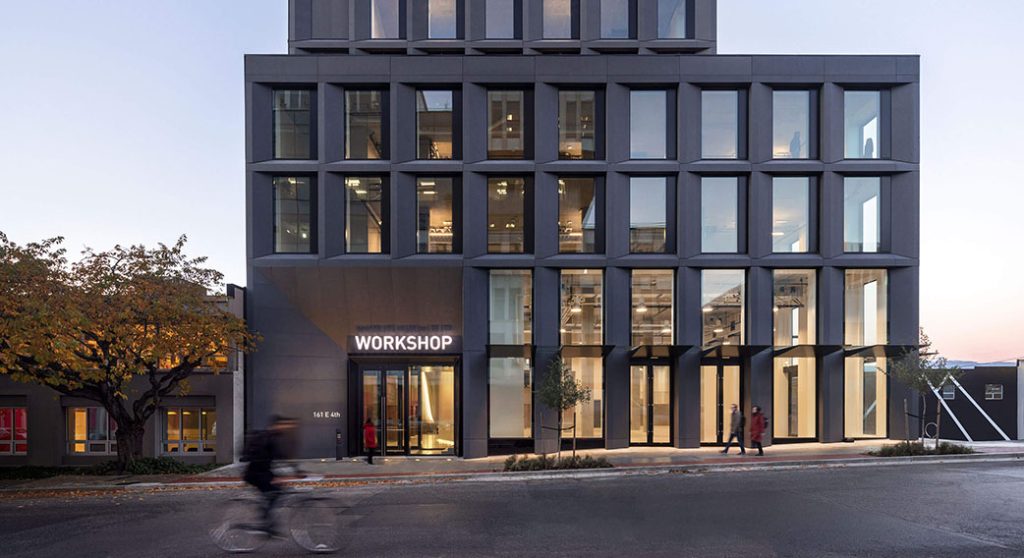
© Perkins&Will
The Workshop
Architecture commerciale fiscale et de bureaux
Édifices d’administration et bureaux
Perkins&Will
(1)
2023 – AFBC Architectural Awards
Architecture Foundation of British Columbia (AFBC)
Architectural Institute of British Columbia (AIBC)
Perkins&Will
Award
Design Excellence – Commercial
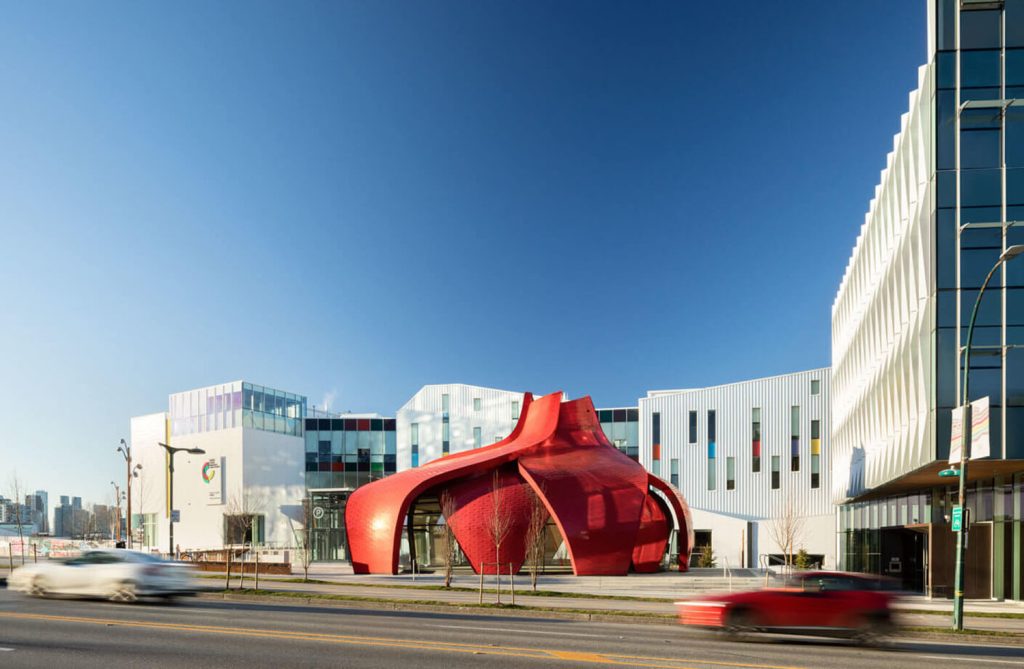
© Perkins&Will
Pavilion at Greath Northern Way
Architecture de paysage design urbain et urbanisme
Pavillons, installations et structures temporaires
Perkins&Will
(1)
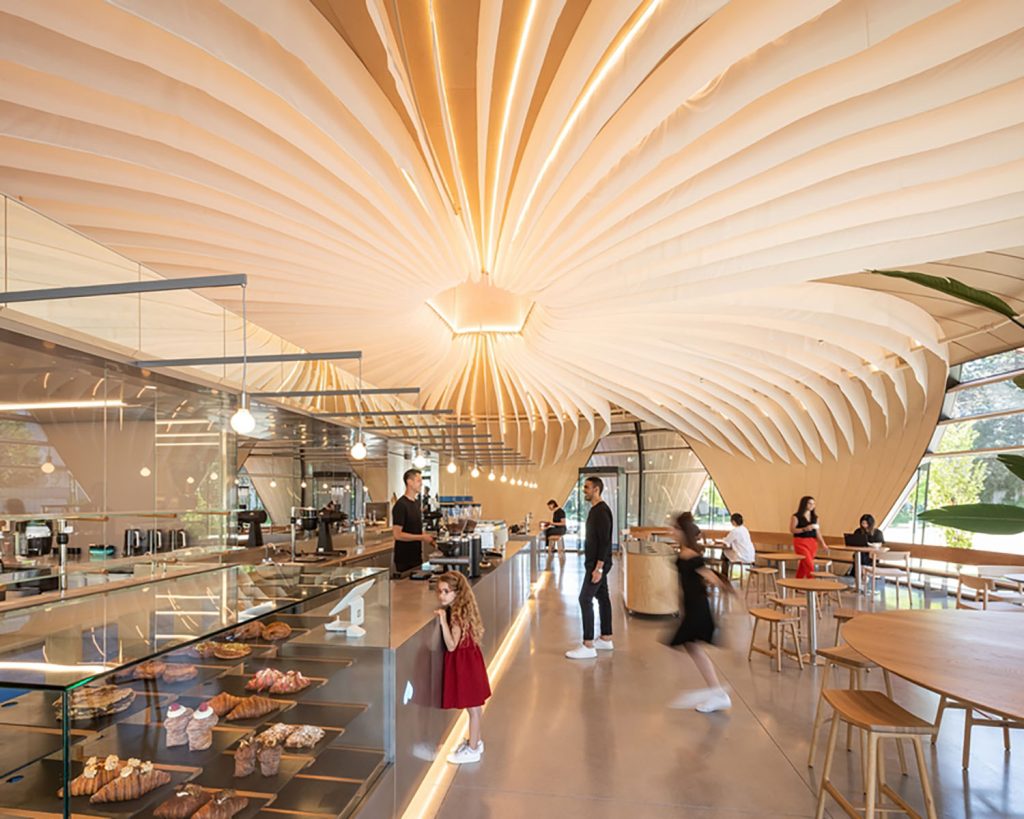
© Ema Peter
Nemesis Coffeehouse
Architecture commerciale fiscale et de bureaux
Restaurants, bars et boîtes de nuit
Perkins&Will
(1)
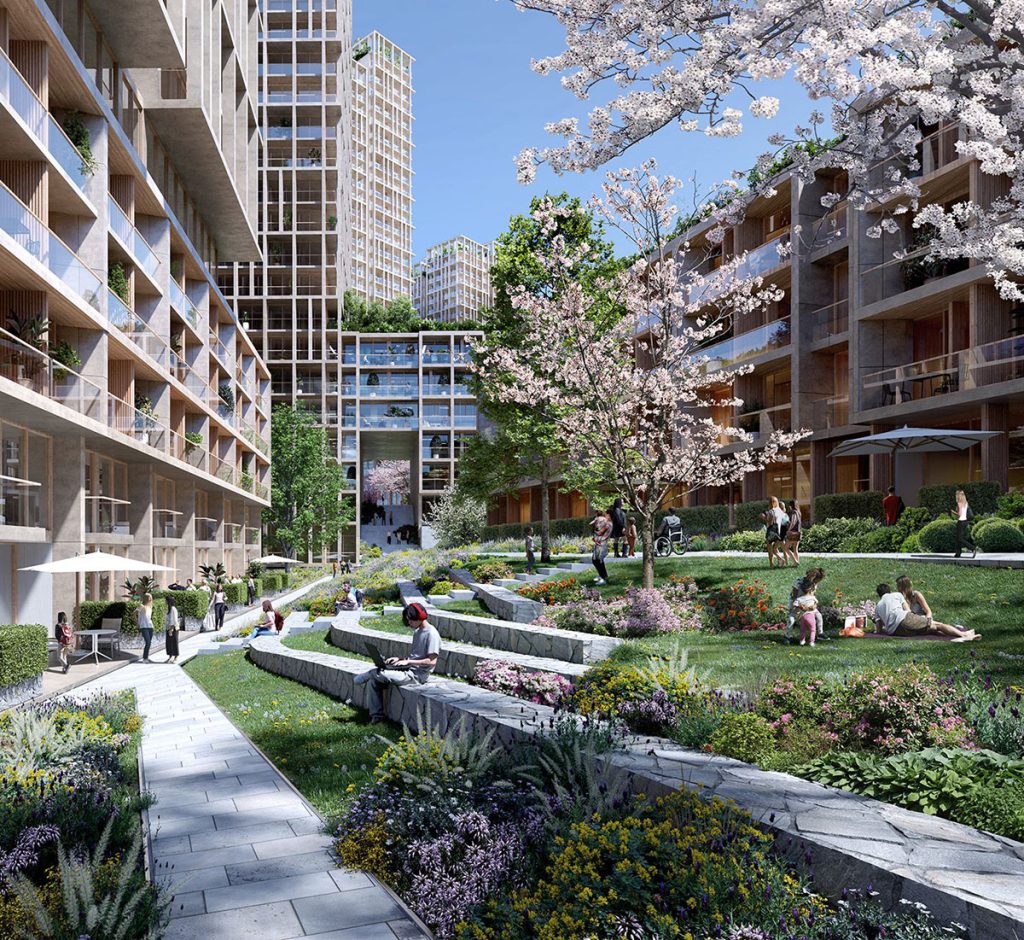
© Perkins&Will
Skeena Terrace Community Plan
Architecture de paysage design urbain et urbanisme
Aménagements urbains
Perkins&Will
(1)
2024 – National Urban Design Awards
Canadian Institute of Planners (CIP) | Institut canadien des urbanistes (ICU)
Canadian Society of Landscape Architects (CSLA) | Association des architectes paysagistes du Canada (AAPC)
Royal Architectural Institute of Canada (RAIC) | Institut royal d’architecture du Canada (IRAC)
Perkins&Will
Award Recipient
Urban Design Plans
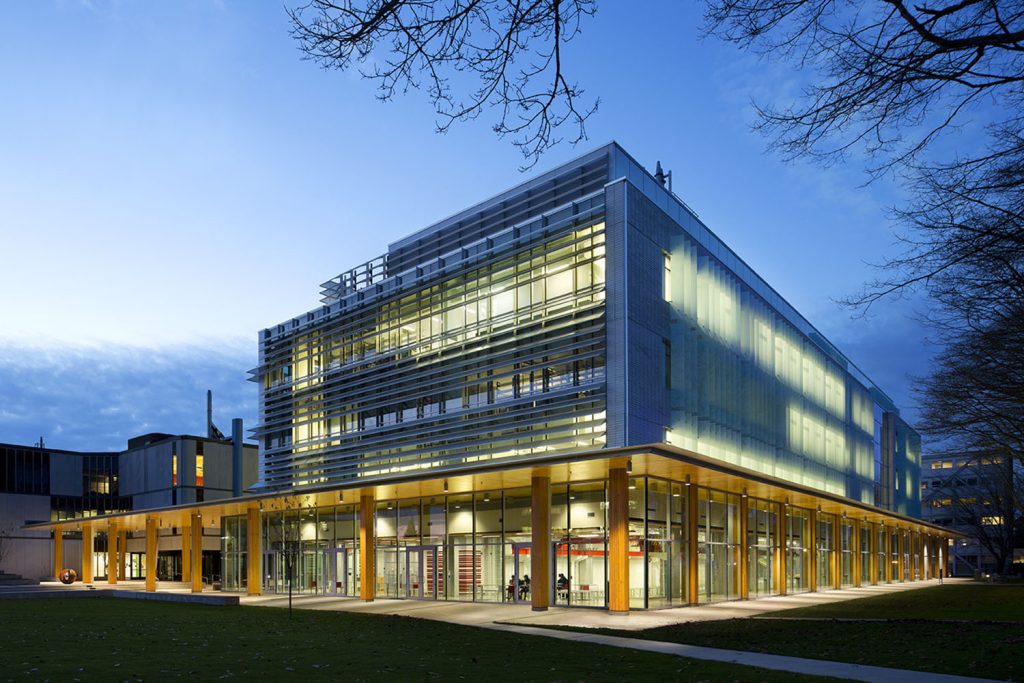
© Martin Tessler
Earth Sciences Building
Architecture scolaire
Campus et pavillons universitaires
Perkins&Will
(1)
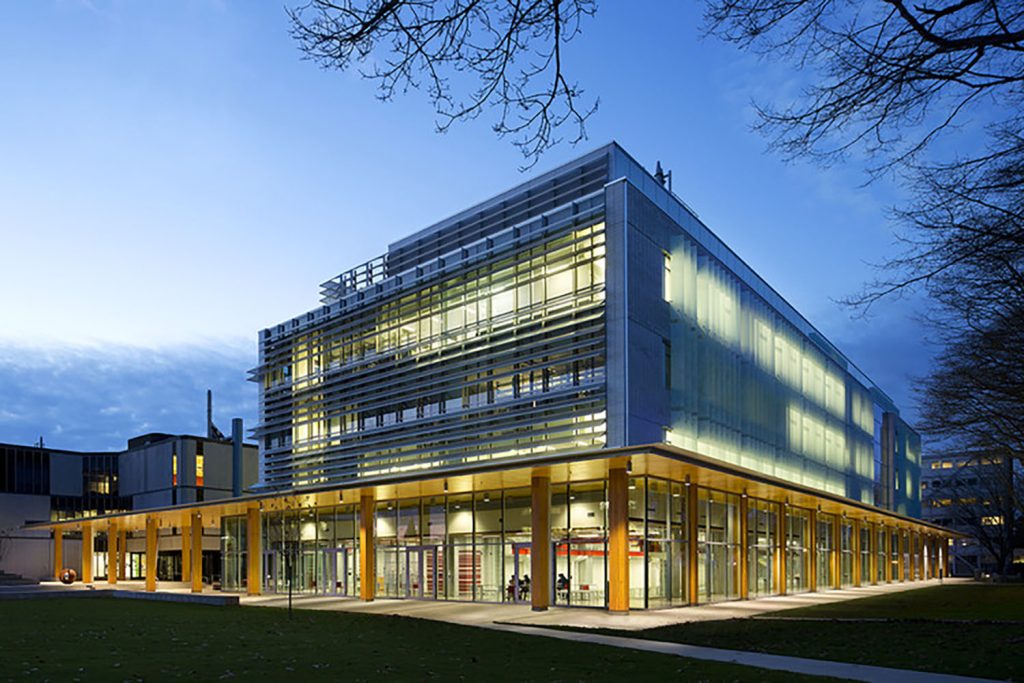
© Martin Tessler
University of British Columbia Earth Sciences Building
Architecture scolaire
Campus et pavillons universitaires
Perkins&Will
(1)
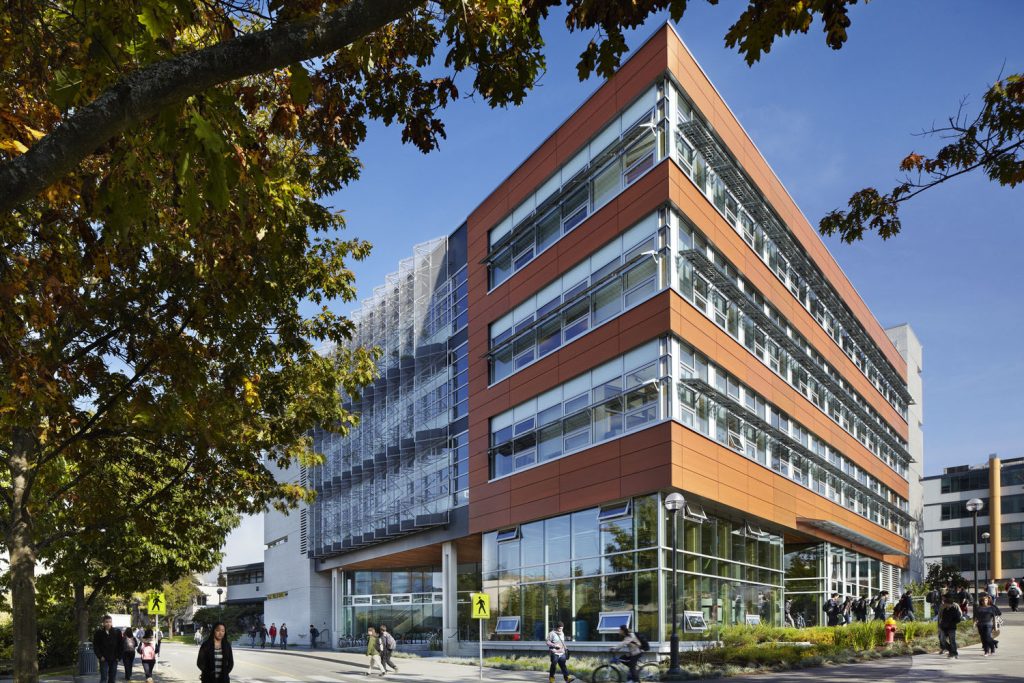
© Martin Tessler
Centre for Interactive Research on Sustainability
Architecture scolaire
Centres de recherche & laboratoires
Perkins&Will
(2)
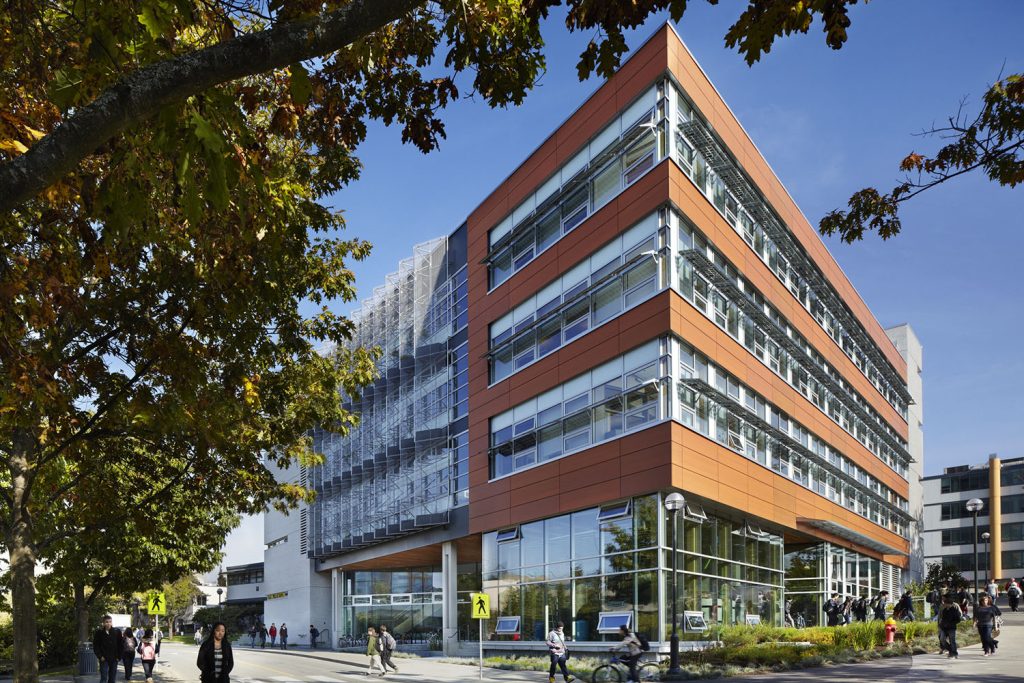
© Martin Tessler
The Centre for Interactive Research on Sustainability (CIRS)
Architecture scolaire
Centres de recherche & laboratoires
Perkins&Will
(1)
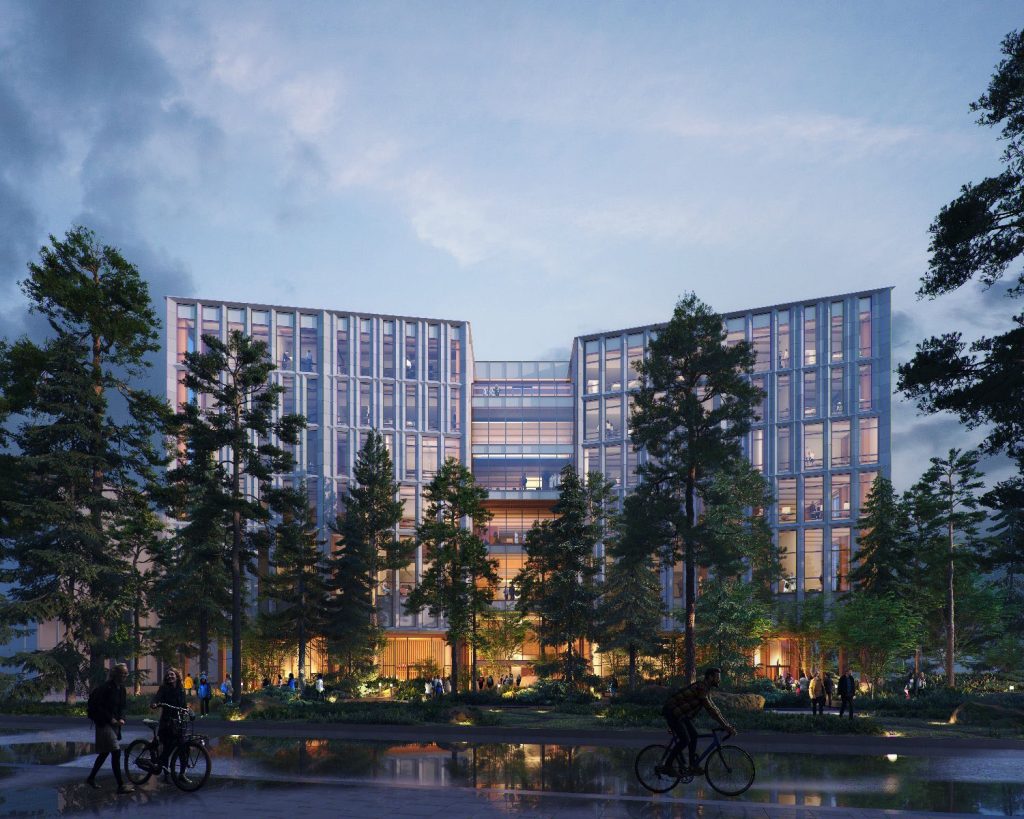
© Perkins+Will architects
UBC Gateway
Architecture scolaire
Campus et pavillons universitaires
Perkins&Will
schmidt hammer lassen architects
(1)
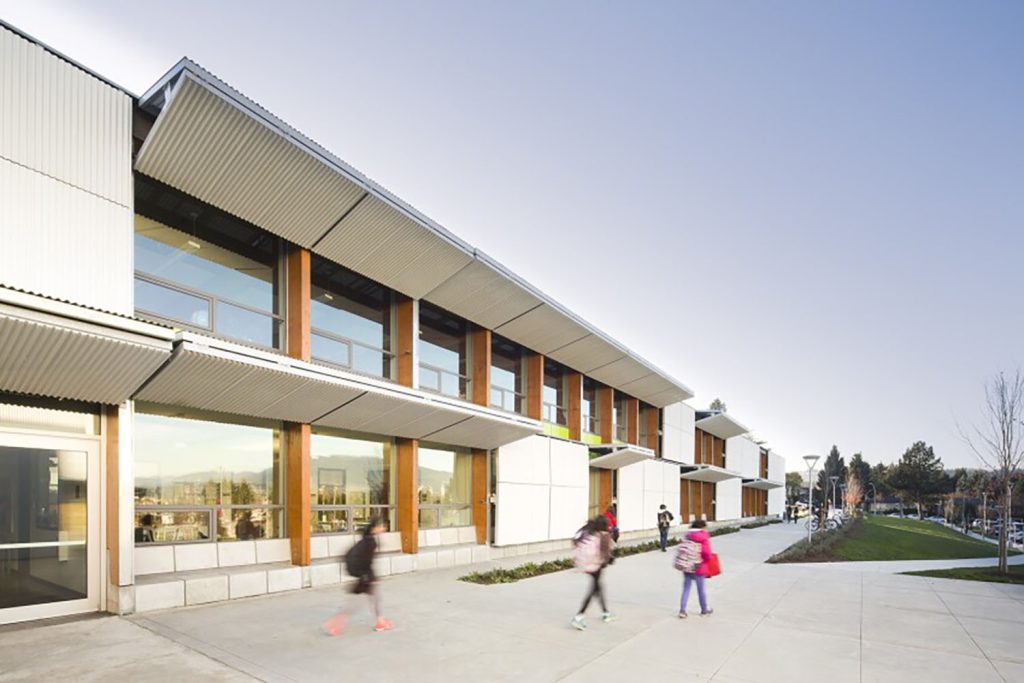
© Michael Elkan
Pitt River Middle School
Architecture scolaire
Écoles maternelles, primaires et secondaires
Perkins&Will
(1)
2015 – AIBC Architectural Awards
Architecture Foundation of British Columbia (AFBC)
Architectural Institute of British Columbia (AIBC)
Perkins&Will
Award of Merit
Lieutenant-Governor of British Columbia Awards in Architecture
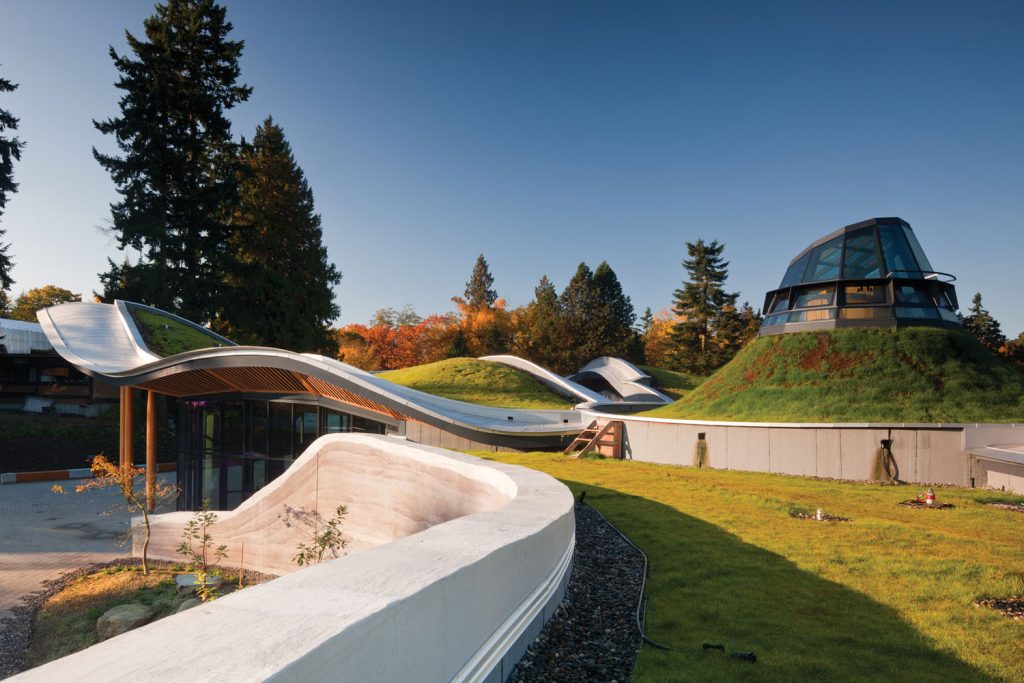
© Nic Lehoux
VanDusen Botanical Garden Visitor Centre
Architecture de paysage design urbain et urbanisme
Pavillons, installations et structures temporaires
Perkins&Will
(2)
2014 – Canadian Green Building Awards (CaGBC Awards)
Canada Green Building Council (CGBC) | Conseil du bâtiment durable du Canada (CBDCa)
Sustainable Architecture & Building Magazine (SABMag)
Perkins&Will
Award
2012 – AIBC Architectural Awards
Architecture Foundation of British Columbia (AFBC)
Architectural Institute of British Columbia (AIBC)
Perkins&Will
Award of Merit
Lieutenant-Governor of British Columbia Awards in Architecture
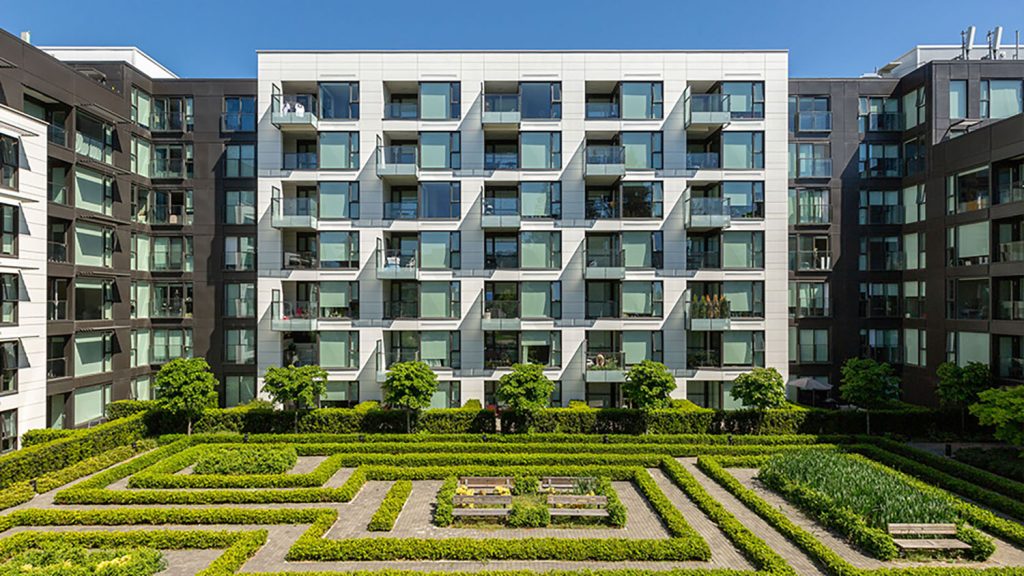
© Peter Mews
Shannon Mews
Architecture résidentielle
Logements, habitats collectifs et condominiums
Perkins&Will
(1)
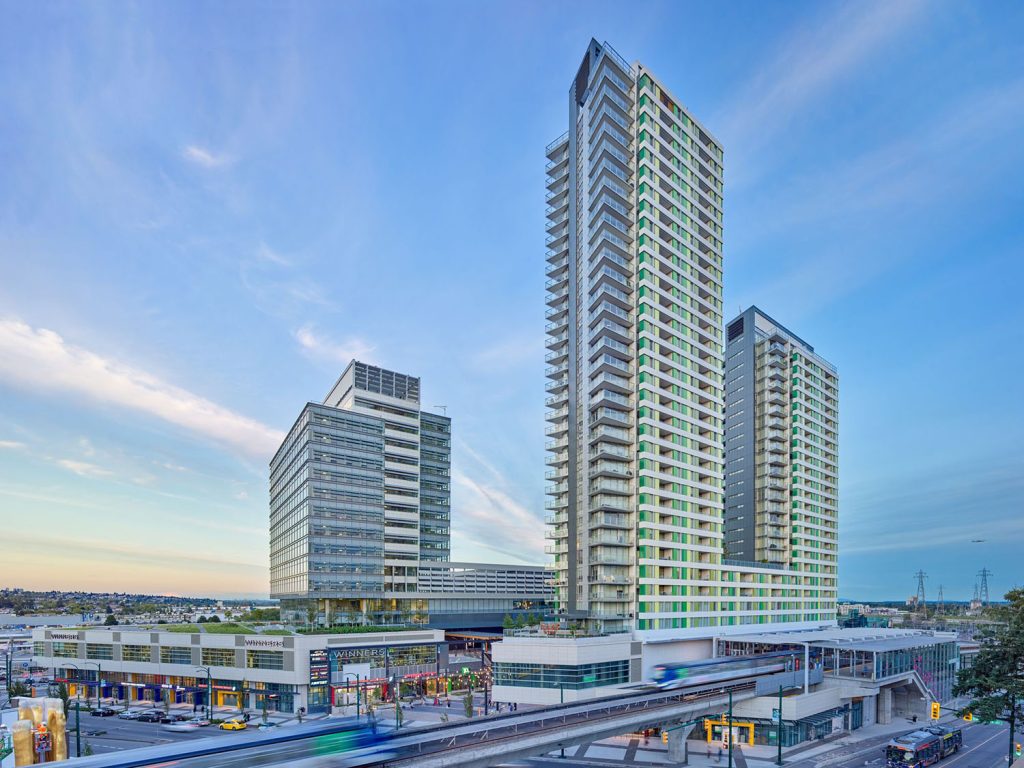
© Perkins&Will
Marine Gateway Development
Architecture résidentielle
Usage mixte
Perkins&Will
(1)
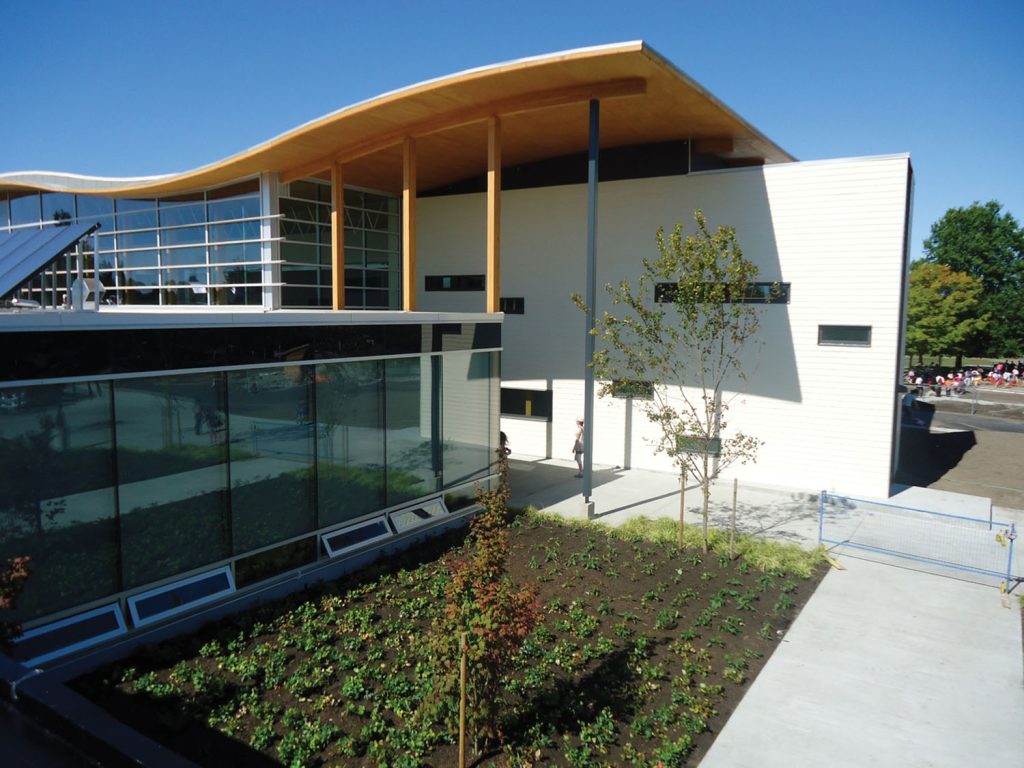
© Nic Lehoux
Samuel Brighouse Elementary School
Architecture scolaire
Écoles maternelles, primaires et secondaires
Perkins&Will
(1)
2012 – AIBC Architectural Awards
Architecture Foundation of British Columbia (AFBC)
Architectural Institute of British Columbia (AIBC)
Perkins&Will
Award of Merit
Lieutenant-Governor of British Columbia Awards in Architecture
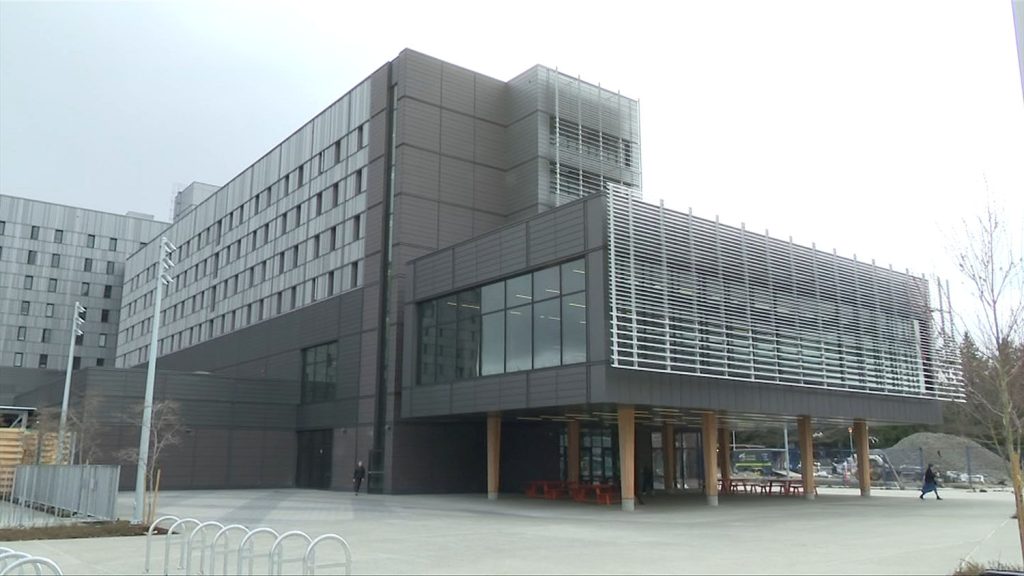
© CHEK
Cheko’nien House
Architecture résidentielle
Logements étudiants
Perkins&Will
(1)
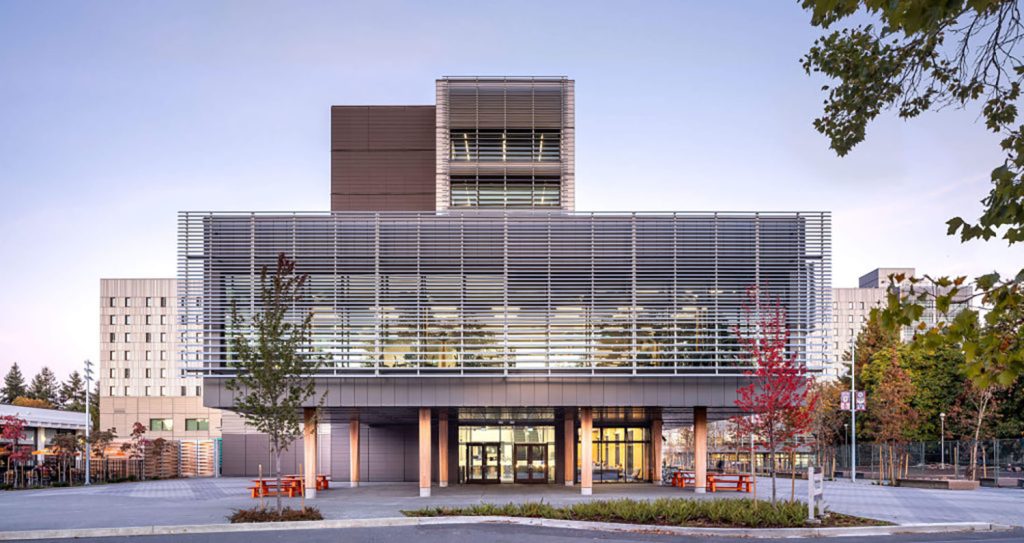
© Perkins&Will
Cheko’nien House, University of Victoria
Architecture résidentielle
Logements étudiants
Perkins&Will
(1)
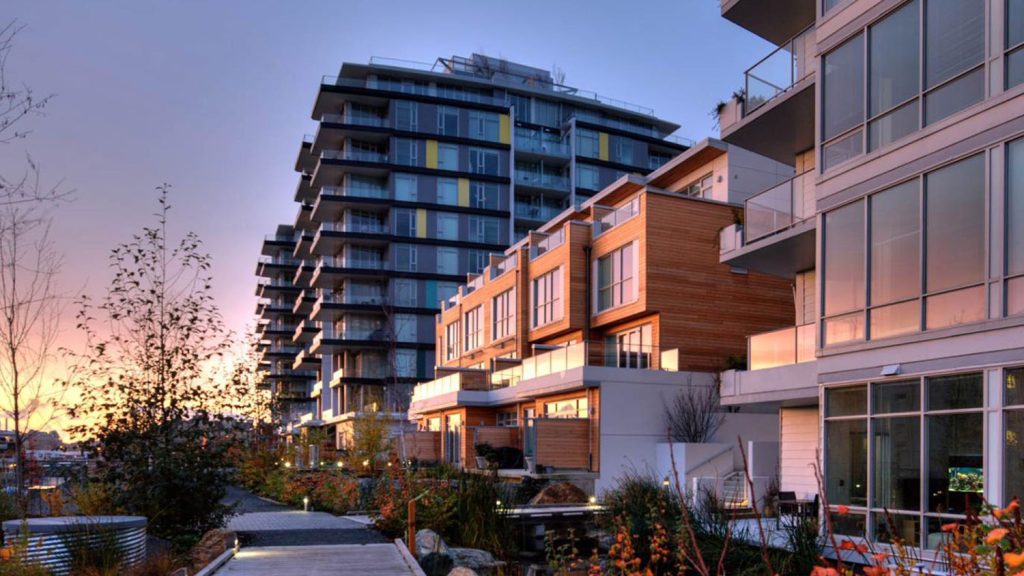
© Perkins&Will
Dockside Green Synergy
Architecture résidentielle
Logements, habitats collectifs et condominiums
Perkins&Will
(3)
2009 – National Green Building Awards (SAB awards)
Canada Green Building Council (CGBC) | Conseil du bâtiment durable du Canada (CBDCa)
Sustainable Architecture & Building Magazine (SABMag)
Perkins&Will
Award
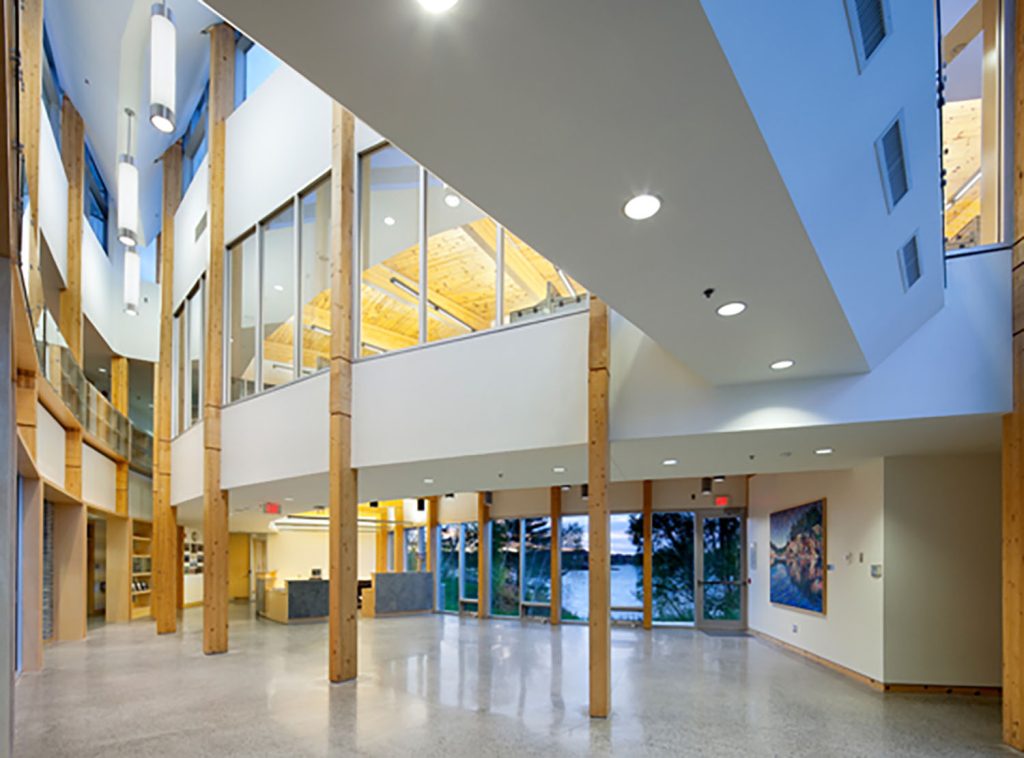
© Tom Arban
Vale Living with Lakes Centre
Architecture scolaire
Centres de recherche & laboratoires
Perkins&Will
J.L. Richards & Associates
(3)
2016 – Ontario Association of Architects Awards
Ontario Association of Architects (OAA)
Perkins&Will
J.L. Richards & Associates
Award
Sustainable Design Excellence
2015 – Ontario Association of Architects Awards
Ontario Association of Architects (OAA)
Award
Sustainable Design Excellence
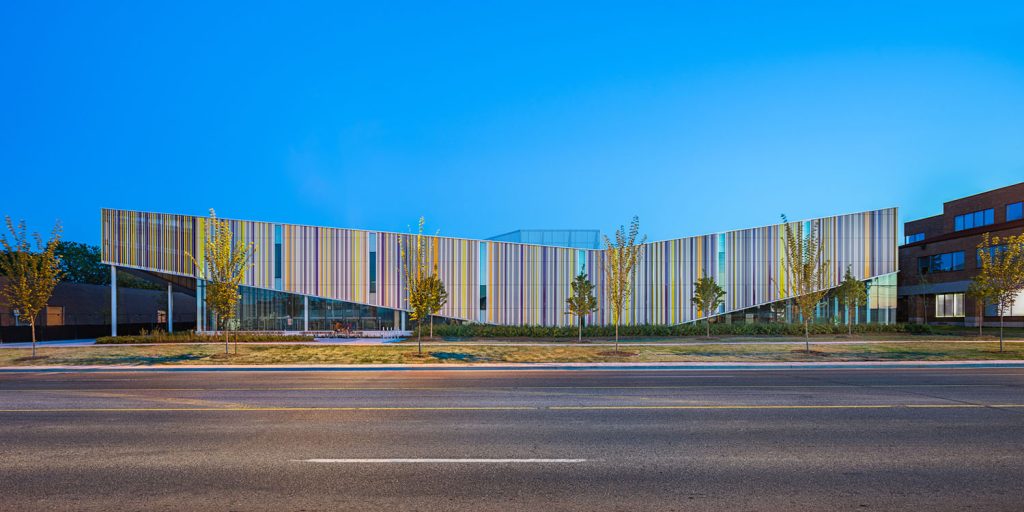
© Michael Muraz
Albion Library
Architecture culturelle
Bibliothèques publiques et archives
DTAH
Blackwell Structural Engineers
Perkins&Will
The HIDI Group
(1)
2019 – Toronto Urban Design Awards
Wood WORKS! Alberta
DTAH
Blackwell Structural Engineers
Perkins&Will
The HIDI Group
Award of Excellence
Public Buildings in Context
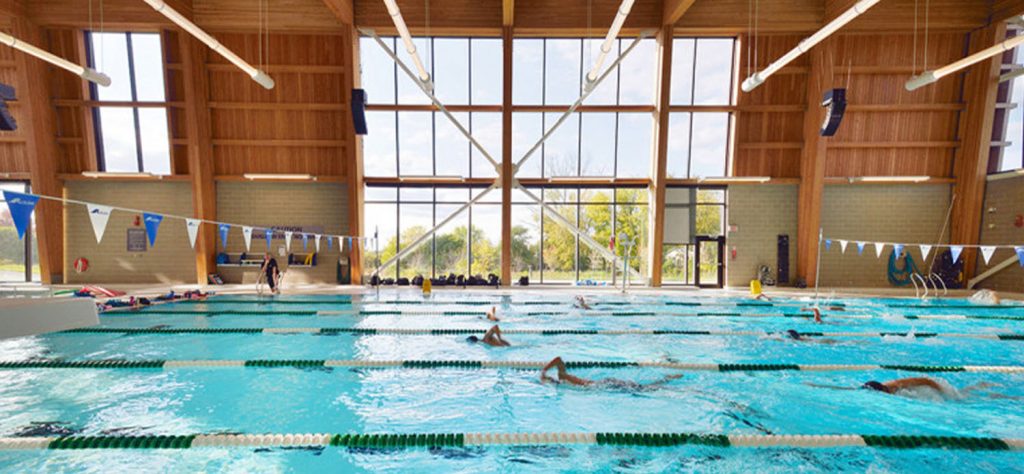
© Perkins&Will
Oak Ridges Community Centre
Architecture hospitalière et de protection sociale
Centres communautaires
Perkins&Will
(1)
2013 – Wood Design Awards in Ontario
Wood WORKS! Ontario
Perkins&Will
Award
Institutional – Commercial Wood Design Award > $10 M
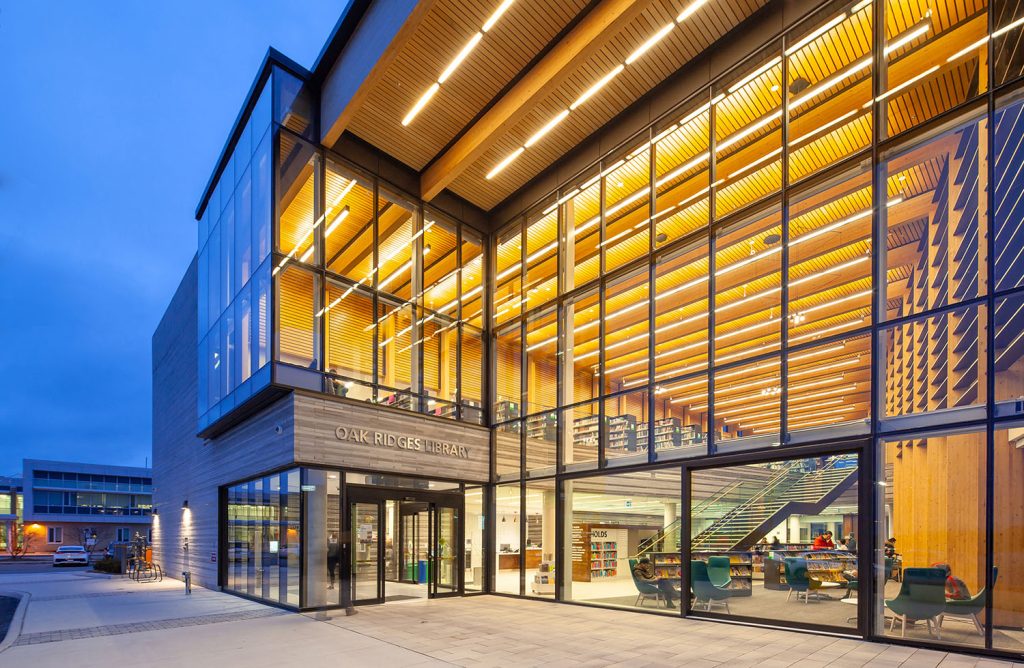
© Perkins&Will
Richmond Hill Public Library, Oak Ridges Branch
Architecture culturelle
Bibliothèques publiques et archives
Perkins&Will
(1)
2022 – OLA Library Building Awards
Ontario Library Association (OLA) | Association des bibliothèques de l’Ontario
Perkins&Will
Award
Library Architectural and Design Transformation Award
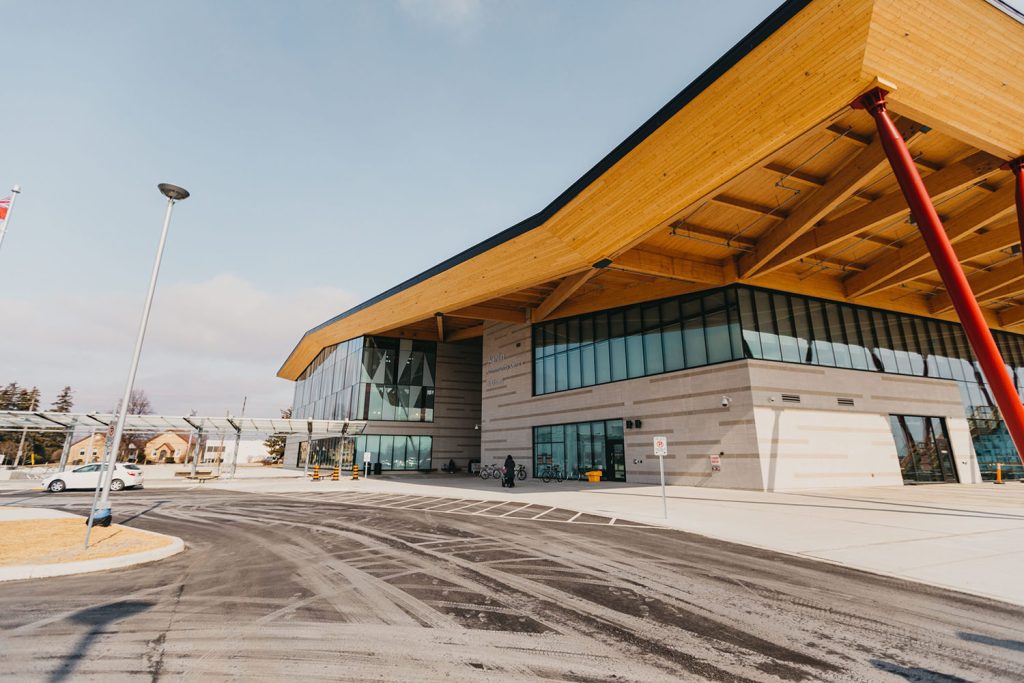
© Perkins&Will
Aaniin Community Centre and Library
Architecture hospitalière et de protection sociale
Centres communautaires
Perkins&Will
(1)
2018 – Wood Design Awards in Ontario
Wood WORKS! Ontario
Perkins&Will
Award
Institutional Wood Design Award > $15 M
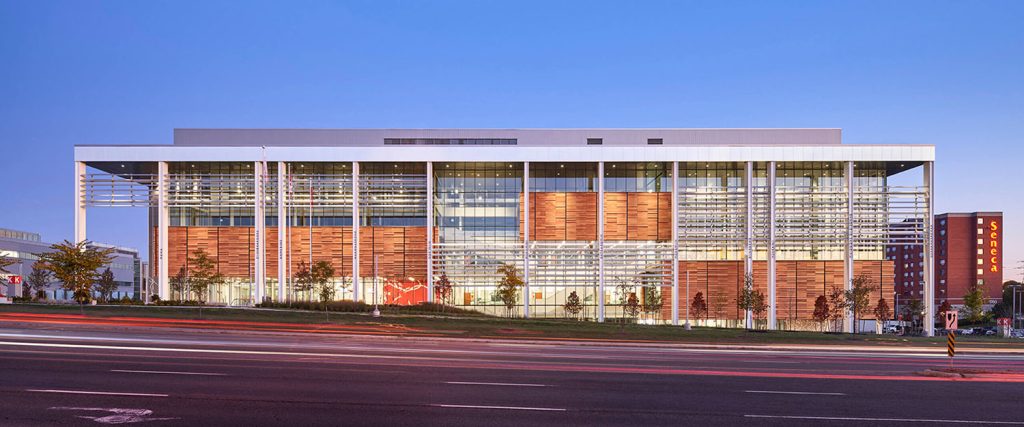
© Perkins&Will
Seneca College – Centre for Innovation Technology and Entrepreneurship
Architecture scolaire
Collèges et centres d’éducation supérieure
Perkins&Will
(1)
2021 – Toronto Urban Design Awards
City of Toronto
Perkins&Will
Award of Excellence
Public Buildings in Context
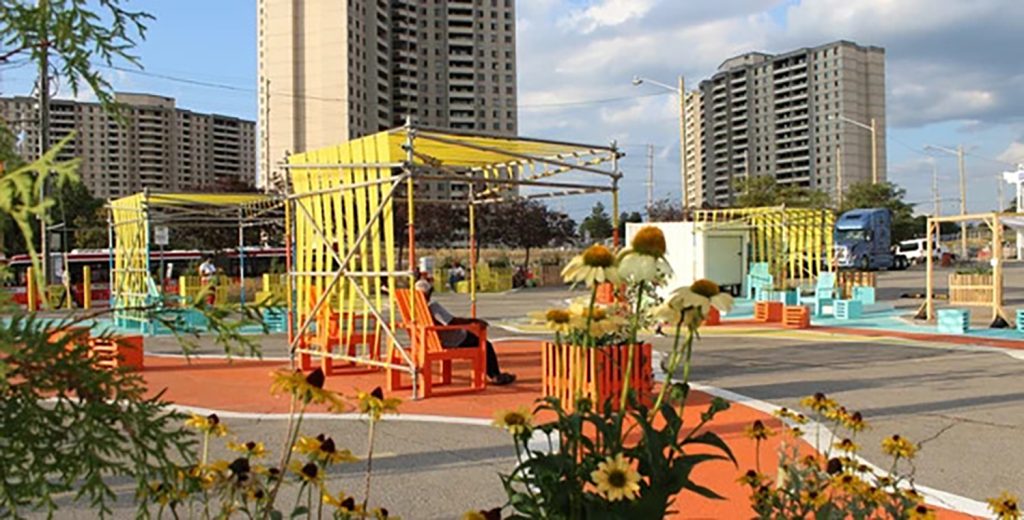
© Corner Commons
Corner Commons
Architecture de paysage design urbain et urbanisme
Espaces publics, rues et squares
Perkins&Will
(1)
2022 – National Urban Design Awards
Canadian Institute of Planners (CIP) | Institut canadien des urbanistes (ICU)
Canadian Society of Landscape Architects (CSLA) | Association des architectes paysagistes du Canada (AAPC)
Royal Architectural Institute of Canada (RAIC) | Institut royal d’architecture du Canada (IRAC)
Perkins&Will
Award Recipient
Community Initiatives
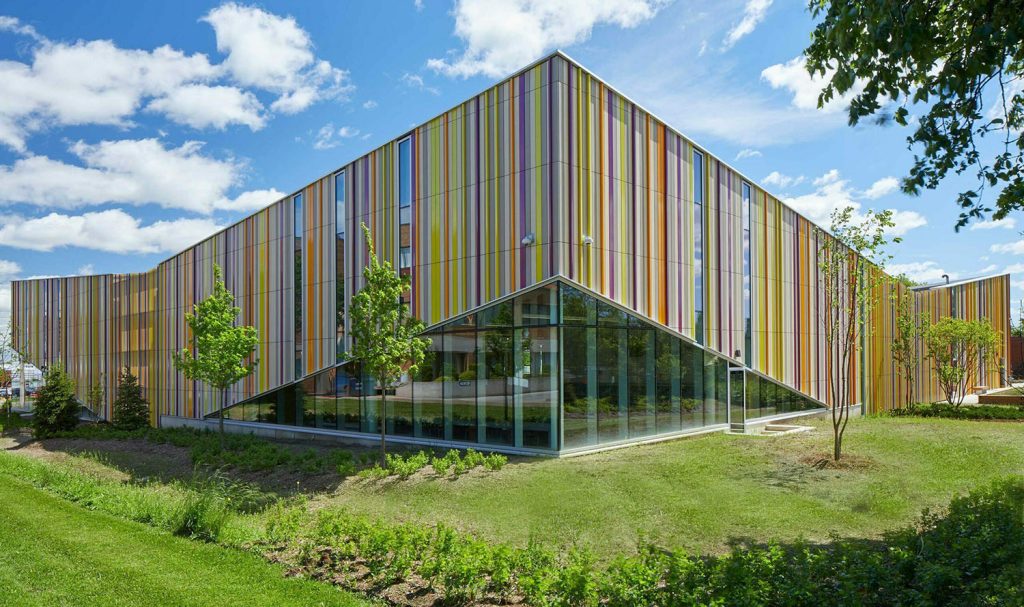
© Lisa Photography
Toronto Public Library, Albion Branch
Architecture culturelle
Bibliothèques publiques et archives
Perkins&Will
(1)
2019 – OLA Library Building Awards
Ontario Library Association (OLA) | Association des bibliothèques de l’Ontario
Perkins&Will
Award
Library Architectural and Design Transformation Award
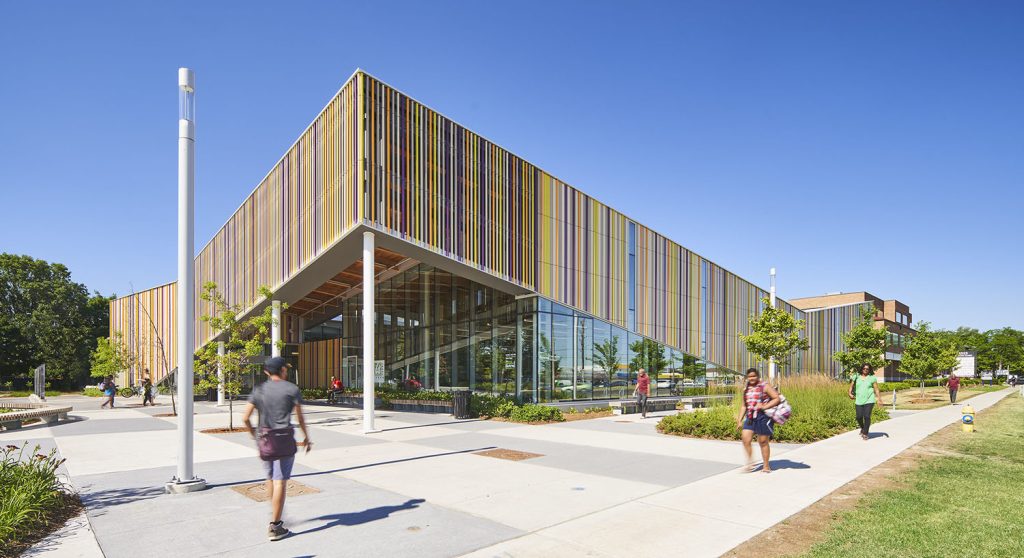
© Toronto Library
Albion District Library
Architecture culturelle
Bibliothèques publiques et archives
Perkins&Will
(2)
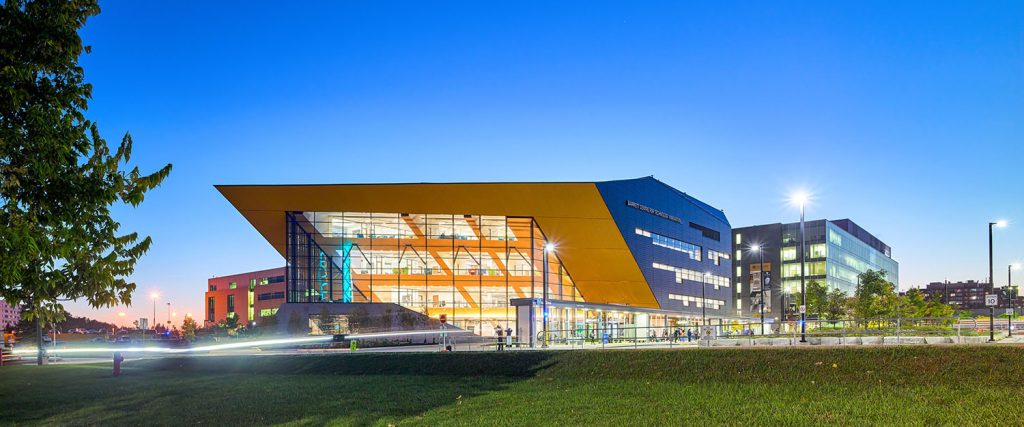
© Perkins&Will
Barrett Centre for Technology Innovation, Humber College
Architecture scolaire
Centres de recherche & laboratoires
Perkins&Will
(1)
2021 – Canadian Green Building Awards
Sustainable Architecture & Building Magazine (SABMag)
Perkins&Will
Award
Institutional (large)
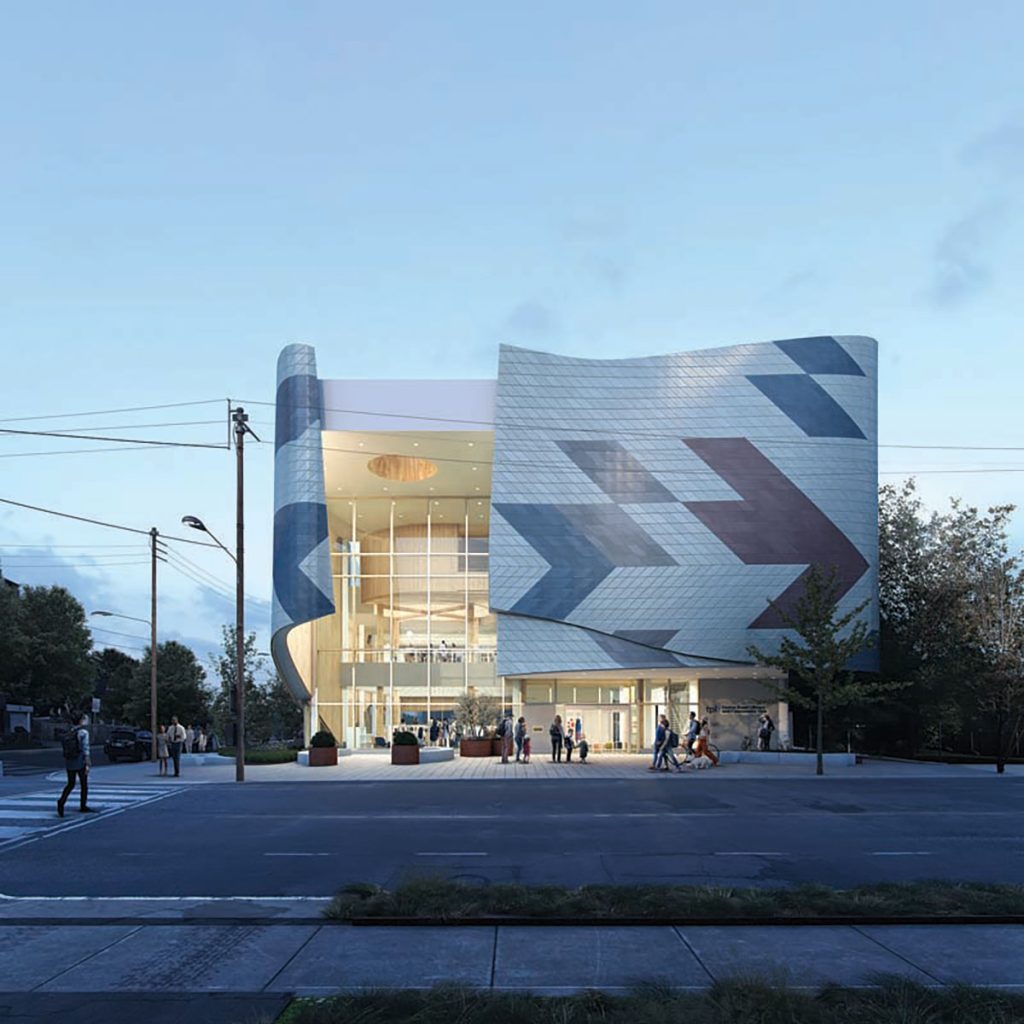
© Perkins+Will Architecture
Dawes Road Library & Community Hub
Architecture culturelle
Bibliothèques publiques et archives
Perkins&Will
smoke architecture
(1)
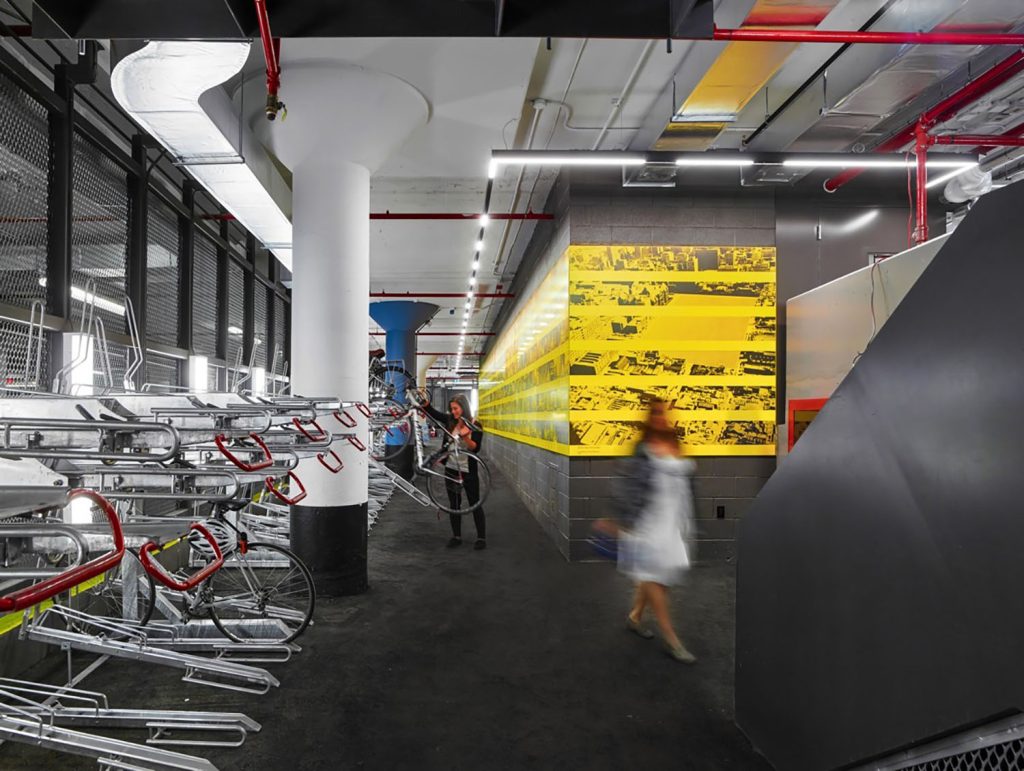
© Scott Norsworthy
Nathan Phillips Square Bicycle Station
Architecture de paysage design urbain et urbanisme
Espaces publics, rues et squares
PLANT Architects
Blackwell Structural Engineers
Perkins&Will
uoai
(1)
2019 – Toronto Urban Design Awards
Wood WORKS! Alberta
PLANT Architects
Blackwell Structural Engineers
Perkins&Will
uoai
Award of Merit
Elements
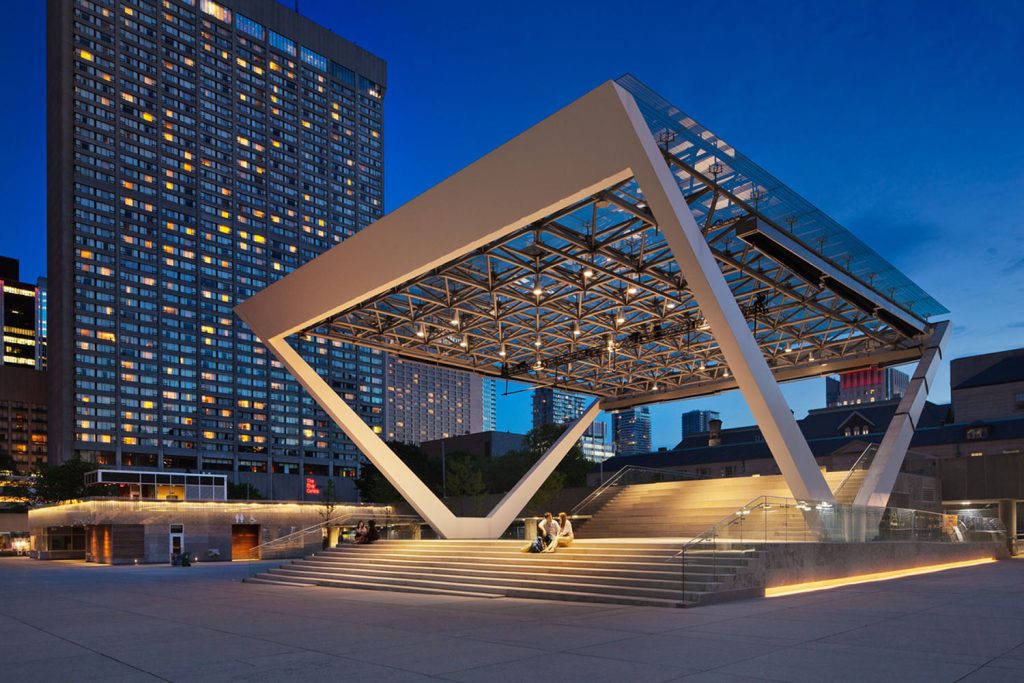
© Steven Evans
Nathan Phillips Square Revitalization
Architecture de paysage design urbain et urbanisme
Espaces publics, rues et squares
PLANT Architects
Hoerr Schaudt Landscape Architecture
Peter Lindsay Schaudt Landscape Architecture
Shore Tilbe Irwin & Partners Architects
Teeple Architects
Perkins&Will
Adrian Blackwell Urban Projects
(3)
2016 – Governor General’s Medals in Architecture
Canada Council for the Arts | Conseil des arts du Canada
Royal Architectural Institute of Canada (RAIC) | Institut royal d’architecture du Canada (IRAC)
PLANT Architects
Perkins&Will
Medalist
2016 – National Urban Design Awards
Canadian Institute of Planners (CIP) | Institut canadien des urbanistes (ICU)
Canadian Society of Landscape Architects (CSLA) | Association des architectes paysagistes du Canada (AAPC)
Royal Architectural Institute of Canada (RAIC) | Institut royal d’architecture du Canada (IRAC)
PLANT Architects
Hoerr Schaudt Landscape Architecture
Perkins&Will
Adrian Blackwell Urban Projects
Award Recipient
Civic Design Projects
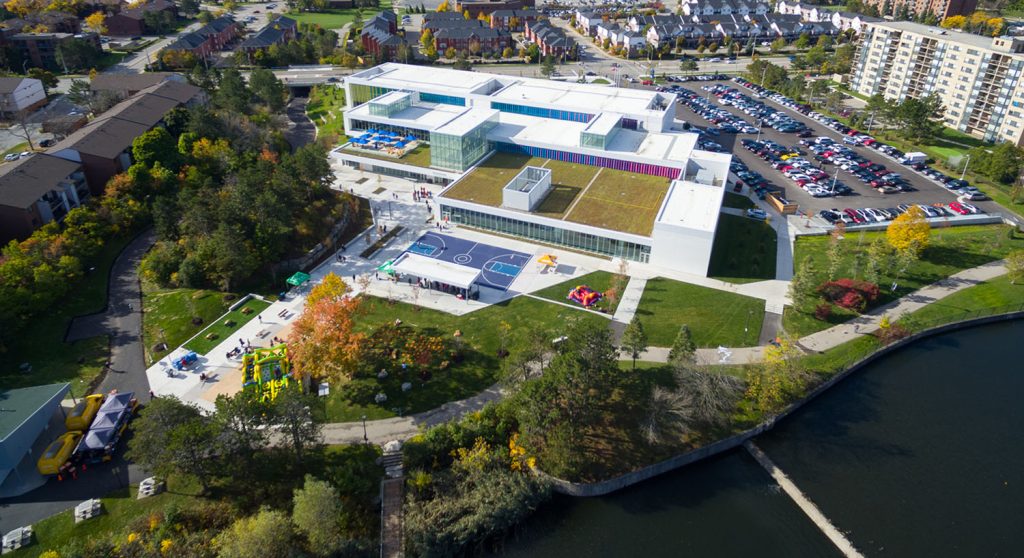
© Perkins&Will
Meadowvale Community Centre and Library
Architecture hospitalière et de protection sociale
Centres communautaires
Perkins&Will
Fleisher Ridout Partnership
(3)
2020 – Mississauga Urban Design Awards
City of Mississauga
Perkins&Will
Fleisher Ridout Partnership
Award
Public Projects
2018 – Mississauga Urban Design Awards
Wood WORKS! Alberta
Perkins&Will
Fleisher Ridout Partnership
Award
Award of Excellence
2018 – Mississauga Urban Design Awards
Wood WORKS! Alberta
Perkins&Will
Fleisher Ridout Partnership
Award
Award of ‘Healthy by Design’
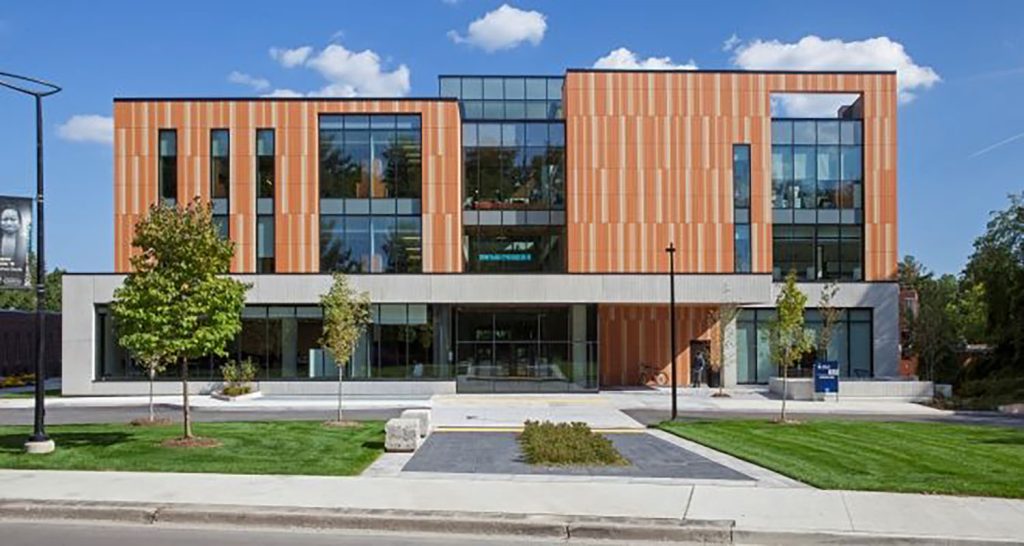
© NBK Terracotta
University of Toronto Mississauga Deerfield Hall
Architecture scolaire
Campus et pavillons universitaires
Perkins&Will
Fleisher Ridout Partnership
(1)
2016 – Mississauga Urban Design Awards
Saskatchewan Masonry Institute Inc.
Perkins&Will
Fleisher Ridout Partnership
Award
Award of Excellence
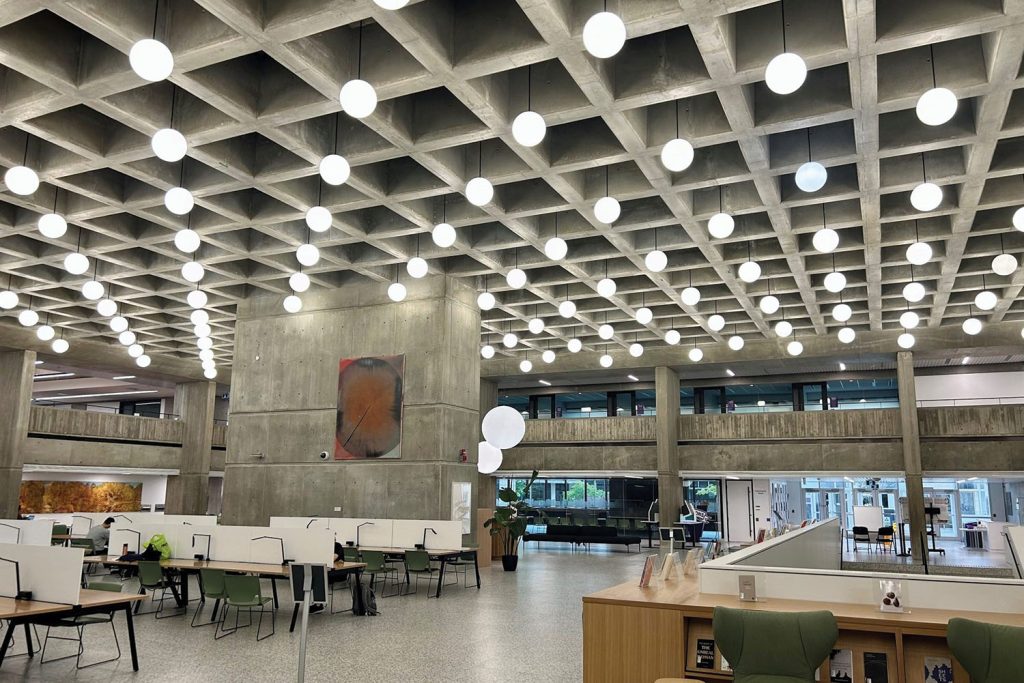
© Perkins+Will Architecture
Western University – D.B Weldon Library
Architecture scolaire
Bibliothèques spécialisées, archives et centres de documentation
Cornerstone Architecture
Perkins&Will
(1)
2024 – OLA Library Building Awards
Ontario Library Association (OLA) | Association des bibliothèques de l’Ontario
Cornerstone Architecture
Perkins&Will
Award
Library Architectural and Design Transformation Award
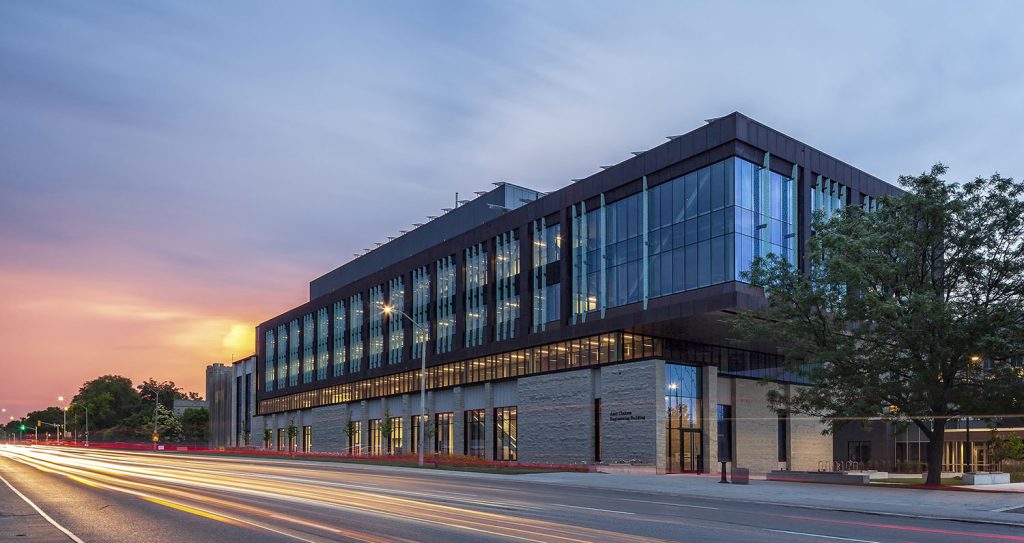
© Perkins&Will
Western University, Engineering Building
Architecture scolaire
Campus et pavillons universitaires
Perkins&Will
(1)
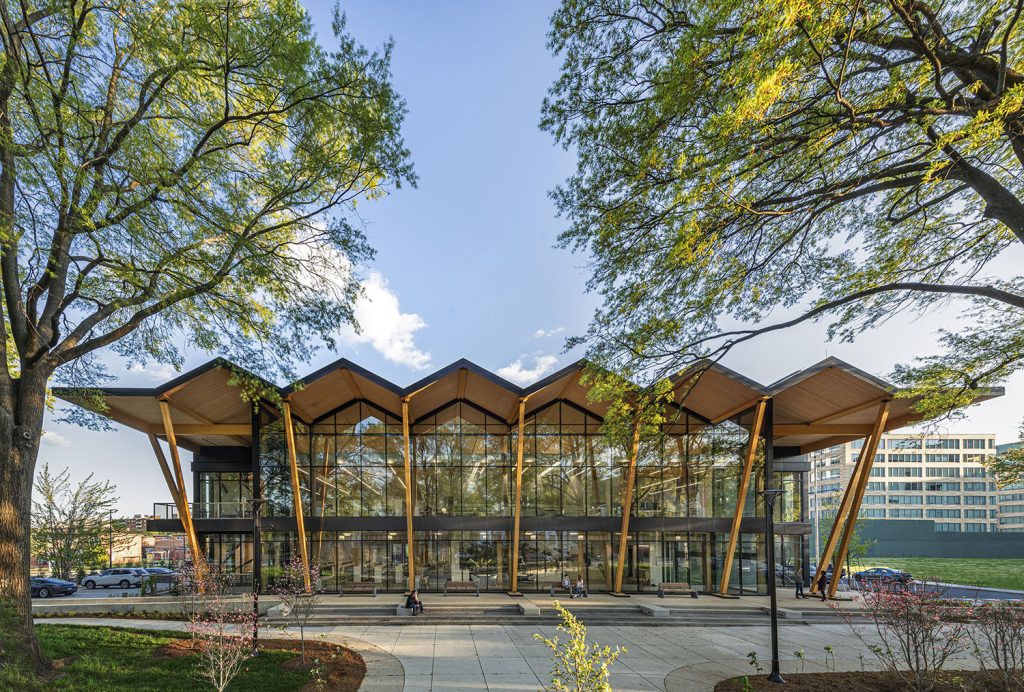
© James Photography
District of Columbia Public Library – Southwest Library
Architecture culturelle
Bibliothèques publiques et archives
Perkins&Will
(1)
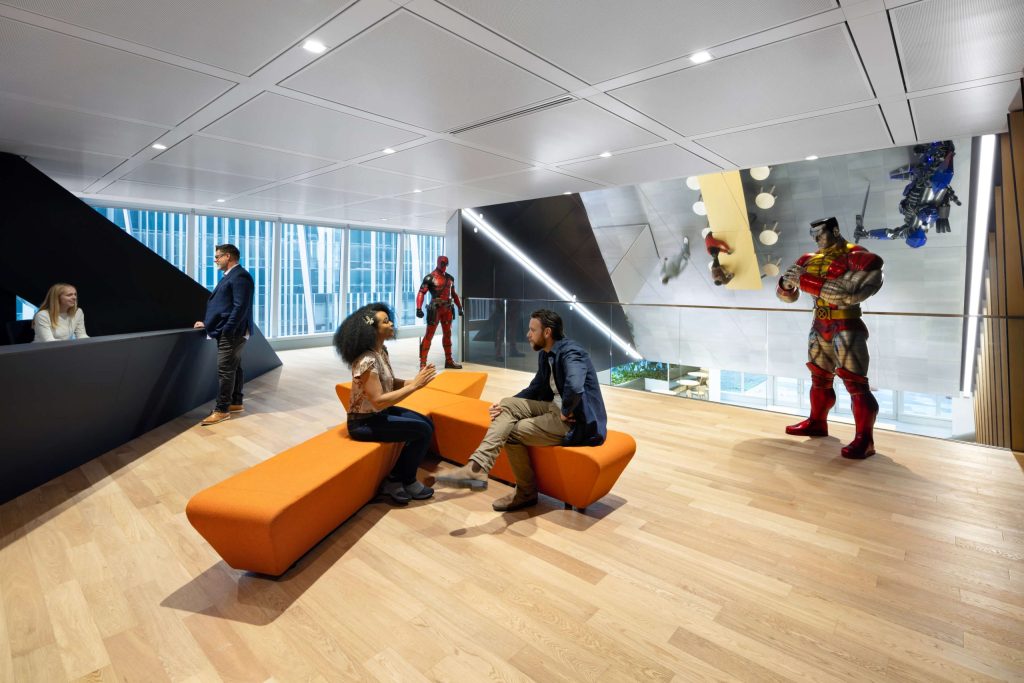
© Ema Peter
Kabam Headquarters
Architecture commerciale fiscale et de bureaux
Édifices d’administration et bureaux
Perkins&Will
(1)
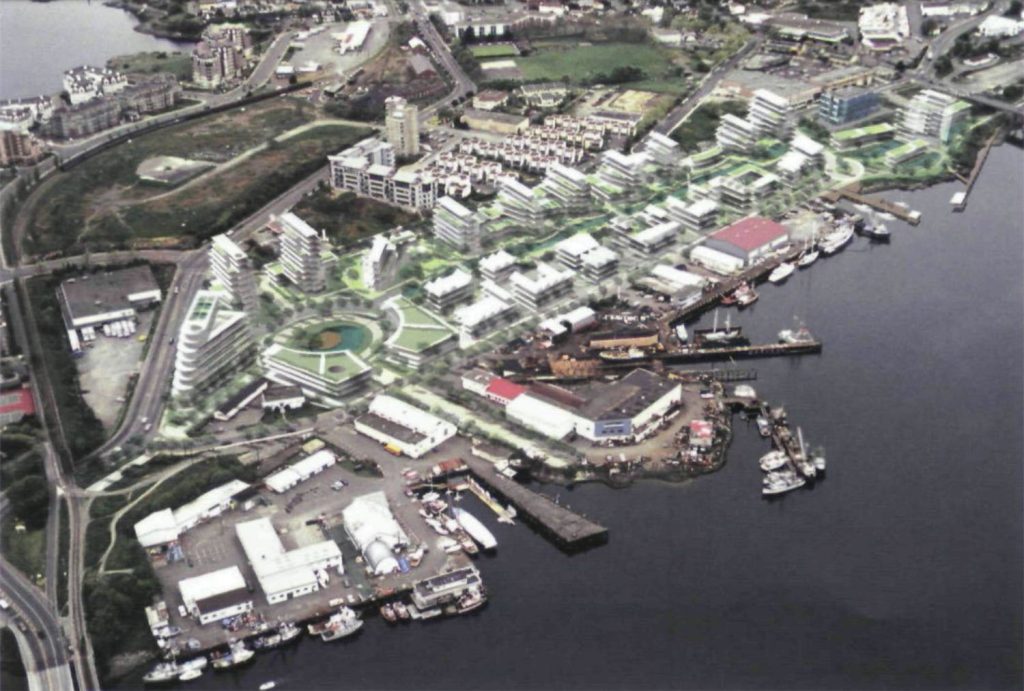
© Busby Architects
Dockside Lands project
Victoria, Colombie-Britannique, Canada
Architecture de paysage design urbain et urbanisme
Aménagements urbains
Perkins&Will
(1)
2005 – Canadian Architect Awards of Excellence
Canadian Architect
Perkins&Will
Award of Excellence
Medals
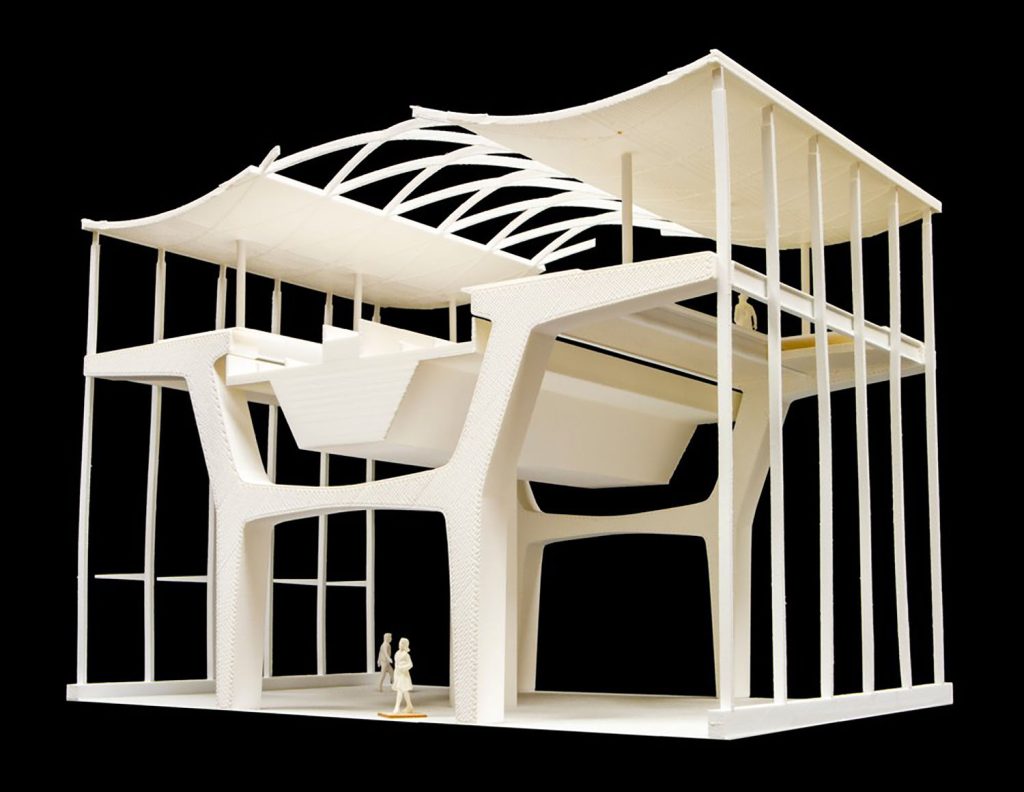
Prototype Infill Station
Architecture culturelle
Architectures d’arts de la scène et théâtres
Perkins&Will
(1)
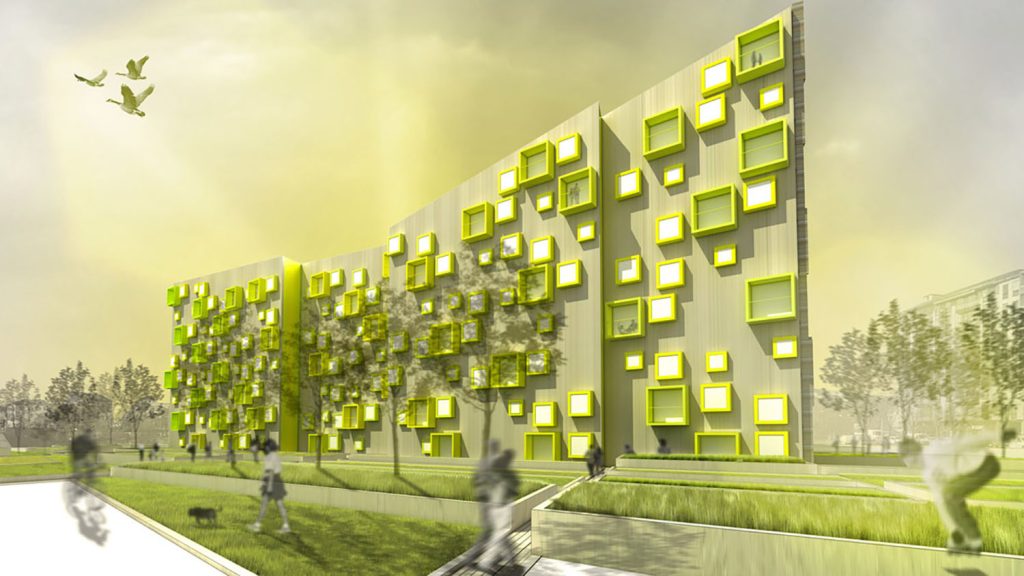
© Morfearch
Sustainable Condo Project
Architecture résidentielle
Logements, habitats collectifs et condominiums
Perkins&Will
(1)
The Vento
Calgary, Alberta, Canada
Architecture résidentielle
Logements, habitats collectifs et condominiums
Perkins&Will
(1)
The Sustainable Condo
Architecture résidentielle
Logements, habitats collectifs et condominiums
Perkins&Will
(1)
The University of British Columbia’s Earth Sciences Building
Vancouver, Colombie-Britannique, Canada
Perkins&Will
(0)

© Perkins&Will
Ryerson University – Daphne Cockwell Health Sciences Complex
Educational architecture
University buildings and campuses
Perkins&Will
(1)
2021 – Toronto Urban Design Awards
City of Toronto
Perkins&Will
Award of Merit
Public Buildings in Context
(1)

Daphne Cockwell Health Sciences Complex ; Hazel McCallion Central Library
Kristen D’Penna
« As a student, I often spend time in educational facilities and I particularly remember my experience of the Daphne Cockwell Health Sciences Centre. I had experienced several lectures from my courses in the classrooms just before the universities went into lockdown in 2020. The building is located on the south edge of the Toronto Metropolitan University Campus and was designed by Perkins & Will. The purpose for the building was actually to unite the different faculties of Health Sciences however, lecture rooms throughout the campus are often used across many faculties. I can recall the flexibility of the spaces and the vast amounts of daylight pouring in. Through its program, the design of the building attempts to make spaces for learning about healthcare, healthier. Documentation of the design indicated that the design focused on healthy building materials, indoor environmental quality, daylight, views and other sustainable initiatives. The building had been developed with engagement from faculty and students at its inception which is a positive indicator of quality. In my experience, the building is stimulating, adaptive, and conducive to wellbeing. In achieving these perceptions, I could feel it was designed for my comfort and needs as a student.
I currently study in Toronto Metropolitan University but like many other students of this school, I commute from another city in the Greater Toronto Area. I live near the downtown core of Mississauga where there are several public sites that I am more familiar with. The Hazel McCallion Central Library (formerly Central Library) is a building that I have spent a great deal of time in as a student. A public library is a prime example of a space that should embody quality through its ability to be inclusive of all ages, accessible to all of the public, and a pleasant learning space. The library was built in the 90s and is located in a block containing the major public square, and is also adjacent to the city hall. It is then imperative that visitors of the building and site feel welcome and that it is designed for their needs. The public square had previously been awarded by the Rick Hansen Foundation and all of the buildings on the site are accessible as well. The library engages equitably accessible experiences of the building through its layout of circulation and views. Wayfinding through the building is very clearly laid out and the visual connections engage opportunities for fostering community. The building also contributes to wellbeing through its vast overhead glazing for daylight and its views to gardens, vegetation, and street activity. The interior space engages the idea of quality as design that addresses inclusivity, accessibility and wellbeing to contribute to a sense of participation in the city. » (Booklet Positive Lived Experiences of Quality in the Built Environment 2023, p.124).
Image 1: Daphne Cockwell Health Sciences Centre ; Google Maps
Image 2: Hazel McCallion Central Library ; Google Maps
I currently study in Toronto Metropolitan University but like many other students of this school, I commute from another city in the Greater Toronto Area. I live near the downtown core of Mississauga where there are several public sites that I am more familiar with. The Hazel McCallion Central Library (formerly Central Library) is a building that I have spent a great deal of time in as a student. A public library is a prime example of a space that should embody quality through its ability to be inclusive of all ages, accessible to all of the public, and a pleasant learning space. The library was built in the 90s and is located in a block containing the major public square, and is also adjacent to the city hall. It is then imperative that visitors of the building and site feel welcome and that it is designed for their needs. The public square had previously been awarded by the Rick Hansen Foundation and all of the buildings on the site are accessible as well. The library engages equitably accessible experiences of the building through its layout of circulation and views. Wayfinding through the building is very clearly laid out and the visual connections engage opportunities for fostering community. The building also contributes to wellbeing through its vast overhead glazing for daylight and its views to gardens, vegetation, and street activity. The interior space engages the idea of quality as design that addresses inclusivity, accessibility and wellbeing to contribute to a sense of participation in the city. » (Booklet Positive Lived Experiences of Quality in the Built Environment 2023, p.124).
Image 1: Daphne Cockwell Health Sciences Centre ; Google Maps
Image 2: Hazel McCallion Central Library ; Google Maps

© Perkins&Will
Maanjiwe nendamowinan University of Toronto Mississauga
Educational architecture
University buildings and campuses
Perkins&Will
Fleisher Ridout Partnership
(1)

© Perkins&Will
Solo
Soo Valley, British Columbia, Canada
Residential architecture
Houses, cottages and residential units
Perkins&Will
Perkins & Will
(4)
2023 – Canadian Green Building Awards
Sustainable Architecture & Building Magazine (SABMag)
Perkins&Will
Award
Residential (Small)
2021 – AFBC Architectural Awards
Architecture Foundation of British Columbia (AFBC)
Architectural Institute of British Columbia (AIBC)
Perkins&Will
Award
Special Jury Award
2020 – Wood Design Awards in BC
Wood WORKS! British Columbia
Perkins&Will
Award
Residential Wood Design
2020 – Wood Design & Building Award
Canadian Wood Council | Conseil canadien du bois
Wood Design & Building Magazine
Perkins & Will
Canadian Wood Council Awards

© DTAH
Bank of Canada Head Office Renewal
Commercial financial and offices
Bank, insurance and financial centers
DTAH
(1)

© Perkins Will
The Meadoway
Landscape urban design and planning
City planning
Toronto and Region Conservation Authority
Perkins&Will
(3)
2021 – Toronto Urban Design Awards
City of Toronto
Perkins&Will
Award of Excellence
Visions and Master Plans
2020 – CAHP – ACECP Awards of Excellence
Canadian Association of Heritage Professionals | Association canadienne d’experts-conseils en patrimoine
Perkins&Will
Award
Planning and Analysis

© Perkins&Will
Perkins&Will Studio
Commercial financial and offices
Administration and office buildings
Perkins&Will
(1)

© Scott Norsworthy
Weldon Library Revitalization
Cultural architecture
Public libraries and archives
Perkins&Will
(1)

© Group2 Perkins+Will
Meadows Community Recreation Centre & Meadows Branch Library
Architecture of sports and leisure
Recreation centers
Perkins&Will
Group2 Architecture Interior Design
(1)
2016 – Prairie Wood Design Awards
Wood WORKS! Alberta
Perkins&Will
Group2 Architecture Interior Design
Award
Interior Wood Design Showcase Award

© Tom Arban
Energy Environment Experiential Learning Centre, University of Calgary
Educational architecture
University buildings and campuses
DIALOG
Perkins&Will
(2)
2013 – AIBC Architectural Awards
Architecture Foundation of British Columbia (AFBC)
Architectural Institute of British Columbia (AIBC)
DIALOG
Perkins&Will
Animating the Program
Special Jury Award
2012 – Prairies Design Awards
Alberta Association of Architects (AAA)
DIALOG
Perkins&Will
Award of Merit
Recent Works

© Perkins&Will
True North Square Skywalk
Infrastructure and civil engineering
Bridges, overpasses and tunnels
Perkins&Will
(1)

© Gerry Kopelow
True North Square
Landscape urban design and planning
Public spaces, streets and squares
PFS Studio
Perkins&Will
(1)
2022 – National Urban Design Awards
Canadian Institute of Planners (CIP) | Institut canadien des urbanistes (ICU)
Canadian Society of Landscape Architects (CSLA) | Association des architectes paysagistes du Canada (AAPC)
Royal Architectural Institute of Canada (RAIC) | Institut royal d’architecture du Canada (IRAC)
PFS Studio
Perkins&Will
Award Recipient
Urban Architecture

© Latreille Delage
Sechelt Hospital Expansion and Rennovations
Health and welfare facilities
General hospitals
Perkins&Will
Farrow Partners
(1)
Telus House
Commercial financial and offices
Administration and office buildings
Perkins&Will
(1)
2008 – AIBC Architectural Awards
Architecture Foundation of British Columbia (AFBC)
Architectural Institute of British Columbia (AIBC)
Perkins&Will
Medal
Lieutenant-Governor of British Columbia Awards in Architecture

© Perkins&Will
The Arts & Social Sciences 1 and Blusson Hall complex at the Simon Fraser University Burnaby Campus
Educational architecture
University buildings and campuses
Perkins&Will
(1)
2009 – AIBC Architectural Awards
Architecture Foundation of British Columbia (AFBC)
Architectural Institute of British Columbia (AIBC)
Perkins&Will
Medal
Lieutenant-Governor of British Columbia Awards in Architecture

© Perkins&Will
SFU Stadium
Architecture of sports and leisure
Stadiums, arenas, ice rinks and tennis courts
Perkins&Will
(2)
2024 – Governor General’s Medals in Architecture
Canada Council for the Arts | Conseil des arts du Canada
Royal Architectural Institute of Canada (RAIC) | Institut royal d’architecture du Canada (IRAC)
Perkins&Will
Medalist
2023 – AFBC Architectural Awards
Architecture Foundation of British Columbia (AFBC)
Architectural Institute of British Columbia (AIBC)
Perkins&Will
Award of Merit
Lieutenant-Governor of British Columbia Awards in Architecture

© Perkins&Will
The Workshop
Commercial financial and offices
Administration and office buildings
Perkins&Will
(1)
2023 – AFBC Architectural Awards
Architecture Foundation of British Columbia (AFBC)
Architectural Institute of British Columbia (AIBC)
Perkins&Will
Award
Design Excellence – Commercial

© Perkins&Will
Pavilion at Greath Northern Way
Landscape urban design and planning
Pavilions, installations and temporary structures
Perkins&Will
(1)

© Ema Peter
Nemesis Coffeehouse
Commercial financial and offices
Restaurants, bars and nightclubs
Perkins&Will
(1)

© Perkins&Will
Skeena Terrace Community Plan
Landscape urban design and planning
City planning
Perkins&Will
(1)
2024 – National Urban Design Awards
Canadian Institute of Planners (CIP) | Institut canadien des urbanistes (ICU)
Canadian Society of Landscape Architects (CSLA) | Association des architectes paysagistes du Canada (AAPC)
Royal Architectural Institute of Canada (RAIC) | Institut royal d’architecture du Canada (IRAC)
Perkins&Will
Award Recipient
Urban Design Plans

© Martin Tessler
Earth Sciences Building
Educational architecture
University buildings and campuses
Perkins&Will
(1)

© Martin Tessler
University of British Columbia Earth Sciences Building
Educational architecture
University buildings and campuses
Perkins&Will
(1)

© Martin Tessler
Centre for Interactive Research on Sustainability
Educational architecture
Research centers and laboratories
Perkins&Will
(2)

© Martin Tessler
The Centre for Interactive Research on Sustainability (CIRS)
Educational architecture
Research centers and laboratories
Perkins&Will
(1)

© Perkins+Will architects
UBC Gateway
Educational architecture
University buildings and campuses
Perkins&Will
schmidt hammer lassen architects
(1)

© Michael Elkan
Pitt River Middle School
Educational architecture
Kindergartens, elementary and high schools
Perkins&Will
(1)
2015 – AIBC Architectural Awards
Architecture Foundation of British Columbia (AFBC)
Architectural Institute of British Columbia (AIBC)
Perkins&Will
Award of Merit
Lieutenant-Governor of British Columbia Awards in Architecture

© Nic Lehoux
VanDusen Botanical Garden Visitor Centre
Landscape urban design and planning
Pavilions, installations and temporary structures
Perkins&Will
(2)
2014 – Canadian Green Building Awards (CaGBC Awards)
Canada Green Building Council (CGBC) | Conseil du bâtiment durable du Canada (CBDCa)
Sustainable Architecture & Building Magazine (SABMag)
Perkins&Will
Award
2012 – AIBC Architectural Awards
Architecture Foundation of British Columbia (AFBC)
Architectural Institute of British Columbia (AIBC)
Perkins&Will
Award of Merit
Lieutenant-Governor of British Columbia Awards in Architecture

© Peter Mews
Shannon Mews
Residential architecture
Collective housing and condominiums
Perkins&Will
(1)

© Perkins&Will
Marine Gateway Development
Residential architecture
Mixed-use
Perkins&Will
(1)

© Nic Lehoux
Samuel Brighouse Elementary School
Educational architecture
Kindergartens, elementary and high schools
Perkins&Will
(1)
2012 – AIBC Architectural Awards
Architecture Foundation of British Columbia (AFBC)
Architectural Institute of British Columbia (AIBC)
Perkins&Will
Award of Merit
Lieutenant-Governor of British Columbia Awards in Architecture

© CHEK
Cheko’nien House
Residential architecture
Student housing
Perkins&Will
(1)

© Perkins&Will
Cheko’nien House, University of Victoria
Residential architecture
Student housing
Perkins&Will
(1)

© Perkins&Will
Dockside Green Synergy
Residential architecture
Collective housing and condominiums
Perkins&Will
(3)
2009 – National Green Building Awards (SAB awards)
Canada Green Building Council (CGBC) | Conseil du bâtiment durable du Canada (CBDCa)
Sustainable Architecture & Building Magazine (SABMag)
Perkins&Will
Award

© Tom Arban
Vale Living with Lakes Centre
Educational architecture
Research centers and laboratories
Perkins&Will
J.L. Richards & Associates
(3)
2016 – Ontario Association of Architects Awards
Ontario Association of Architects (OAA)
Perkins&Will
J.L. Richards & Associates
Award
Sustainable Design Excellence
2015 – Ontario Association of Architects Awards
Ontario Association of Architects (OAA)
Award
Sustainable Design Excellence

© Michael Muraz
Albion Library
Cultural architecture
Public libraries and archives
DTAH
Blackwell Structural Engineers
Perkins&Will
The HIDI Group
(1)
2019 – Toronto Urban Design Awards
Wood WORKS! Alberta
DTAH
Blackwell Structural Engineers
Perkins&Will
The HIDI Group
Award of Excellence
Public Buildings in Context

© Perkins&Will
Oak Ridges Community Centre
Health and welfare facilities
Community centers
Perkins&Will
(1)
2013 – Wood Design Awards in Ontario
Wood WORKS! Ontario
Perkins&Will
Award
Institutional – Commercial Wood Design Award > $10 M

© Perkins&Will
Richmond Hill Public Library, Oak Ridges Branch
Cultural architecture
Public libraries and archives
Perkins&Will
(1)
2022 – OLA Library Building Awards
Ontario Library Association (OLA) | Association des bibliothèques de l’Ontario
Perkins&Will
Award
Library Architectural and Design Transformation Award

© Perkins&Will
Aaniin Community Centre and Library
Health and welfare facilities
Community centers
Perkins&Will
(1)
2018 – Wood Design Awards in Ontario
Wood WORKS! Ontario
Perkins&Will
Award
Institutional Wood Design Award > $15 M

© Perkins&Will
Seneca College – Centre for Innovation Technology and Entrepreneurship
Educational architecture
Colleges and higher education facilities
Perkins&Will
(1)
2021 – Toronto Urban Design Awards
City of Toronto
Perkins&Will
Award of Excellence
Public Buildings in Context

© Corner Commons
Corner Commons
Landscape urban design and planning
Public spaces, streets and squares
Perkins&Will
(1)
2022 – National Urban Design Awards
Canadian Institute of Planners (CIP) | Institut canadien des urbanistes (ICU)
Canadian Society of Landscape Architects (CSLA) | Association des architectes paysagistes du Canada (AAPC)
Royal Architectural Institute of Canada (RAIC) | Institut royal d’architecture du Canada (IRAC)
Perkins&Will
Award Recipient
Community Initiatives

© Lisa Photography
Toronto Public Library, Albion Branch
Cultural architecture
Public libraries and archives
Perkins&Will
(1)
2019 – OLA Library Building Awards
Ontario Library Association (OLA) | Association des bibliothèques de l’Ontario
Perkins&Will
Award
Library Architectural and Design Transformation Award

© Toronto Library
Albion District Library
Cultural architecture
Public libraries and archives
Perkins&Will
(2)

© Perkins&Will
Barrett Centre for Technology Innovation, Humber College
Educational architecture
Research centers and laboratories
Perkins&Will
(1)
2021 – Canadian Green Building Awards
Sustainable Architecture & Building Magazine (SABMag)
Perkins&Will
Award
Institutional (large)

© Perkins+Will Architecture
Dawes Road Library & Community Hub
Cultural architecture
Public libraries and archives
Perkins&Will
smoke architecture
(1)

© Scott Norsworthy
Nathan Phillips Square Bicycle Station
Landscape urban design and planning
Public spaces, streets and squares
PLANT Architects
Blackwell Structural Engineers
Perkins&Will
uoai
(1)
2019 – Toronto Urban Design Awards
Wood WORKS! Alberta
PLANT Architects
Blackwell Structural Engineers
Perkins&Will
uoai
Award of Merit
Elements

© Steven Evans
Nathan Phillips Square Revitalization
Landscape urban design and planning
Public spaces, streets and squares
PLANT Architects
Hoerr Schaudt Landscape Architecture
Peter Lindsay Schaudt Landscape Architecture
Shore Tilbe Irwin & Partners Architects
Teeple Architects
Perkins&Will
Adrian Blackwell Urban Projects
(3)
2016 – Governor General’s Medals in Architecture
Canada Council for the Arts | Conseil des arts du Canada
Royal Architectural Institute of Canada (RAIC) | Institut royal d’architecture du Canada (IRAC)
PLANT Architects
Perkins&Will
Medalist
2016 – National Urban Design Awards
Canadian Institute of Planners (CIP) | Institut canadien des urbanistes (ICU)
Canadian Society of Landscape Architects (CSLA) | Association des architectes paysagistes du Canada (AAPC)
Royal Architectural Institute of Canada (RAIC) | Institut royal d’architecture du Canada (IRAC)
PLANT Architects
Hoerr Schaudt Landscape Architecture
Perkins&Will
Adrian Blackwell Urban Projects
Award Recipient
Civic Design Projects

© Perkins&Will
Meadowvale Community Centre and Library
Health and welfare facilities
Community centers
Perkins&Will
Fleisher Ridout Partnership
(3)
2020 – Mississauga Urban Design Awards
City of Mississauga
Perkins&Will
Fleisher Ridout Partnership
Award
Public Projects
2018 – Mississauga Urban Design Awards
Wood WORKS! Alberta
Perkins&Will
Fleisher Ridout Partnership
Award
Award of Excellence
2018 – Mississauga Urban Design Awards
Wood WORKS! Alberta
Perkins&Will
Fleisher Ridout Partnership
Award
Award of ‘Healthy by Design’

© NBK Terracotta
University of Toronto Mississauga Deerfield Hall
Educational architecture
University buildings and campuses
Perkins&Will
Fleisher Ridout Partnership
(1)
2016 – Mississauga Urban Design Awards
Saskatchewan Masonry Institute Inc.
Perkins&Will
Fleisher Ridout Partnership
Award
Award of Excellence

© Perkins+Will Architecture
Western University – D.B Weldon Library
Educational architecture
Specialized libraries, archives and documentation facilities
Cornerstone Architecture
Perkins&Will
(1)
2024 – OLA Library Building Awards
Ontario Library Association (OLA) | Association des bibliothèques de l’Ontario
Cornerstone Architecture
Perkins&Will
Award
Library Architectural and Design Transformation Award

© Perkins&Will
Western University, Engineering Building
Educational architecture
University buildings and campuses
Perkins&Will
(1)

© James Photography
District of Columbia Public Library – Southwest Library
Cultural architecture
Public libraries and archives
Perkins&Will
(1)

© Ema Peter
Kabam Headquarters
Commercial financial and offices
Administration and office buildings
Perkins&Will
(1)

© Busby Architects
Dockside Lands project
Victoria, British Columbia, Canada
Landscape urban design and planning
City planning
Perkins&Will
(1)
2005 – Canadian Architect Awards of Excellence
Canadian Architect
Perkins&Will
Award of Excellence
Medals

Prototype Infill Station
Cultural architecture
Performing arts buildings and theaters
Perkins&Will
(1)

© Morfearch
Sustainable Condo Project
Residential architecture
Collective housing and condominiums
Perkins&Will
(1)
The Vento
Calgary, Alberta, Canada
Residential architecture
Collective housing and condominiums
Perkins&Will
(1)
The Sustainable Condo
Residential architecture
Collective housing and condominiums
Perkins&Will
(1)
The University of British Columbia’s Earth Sciences Building
Vancouver, British Columbia, Canada
Perkins&Will
(0)
