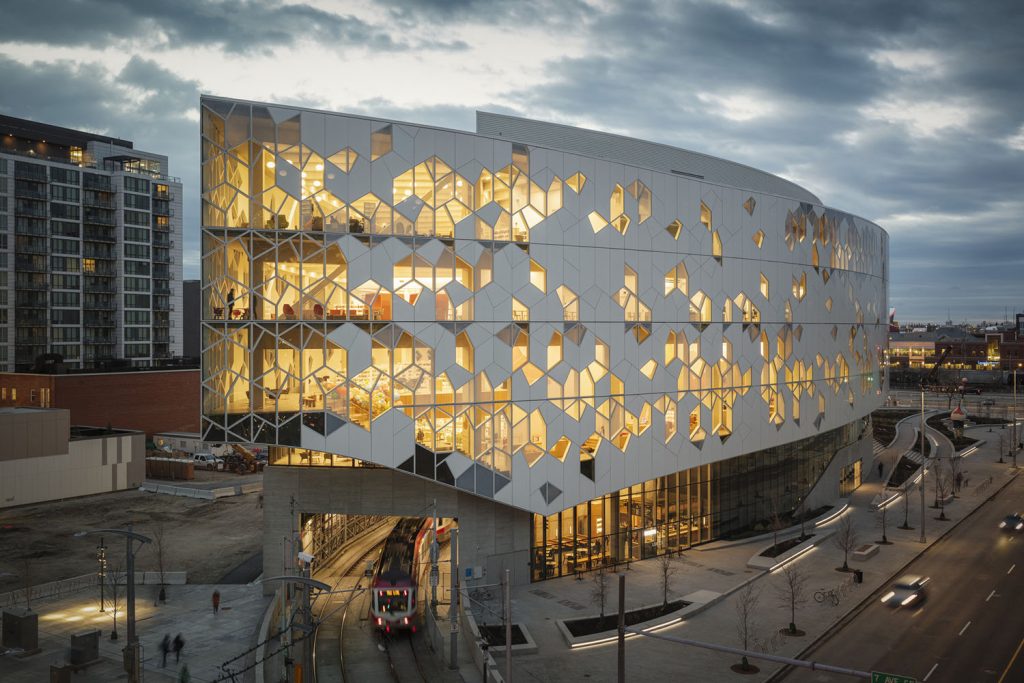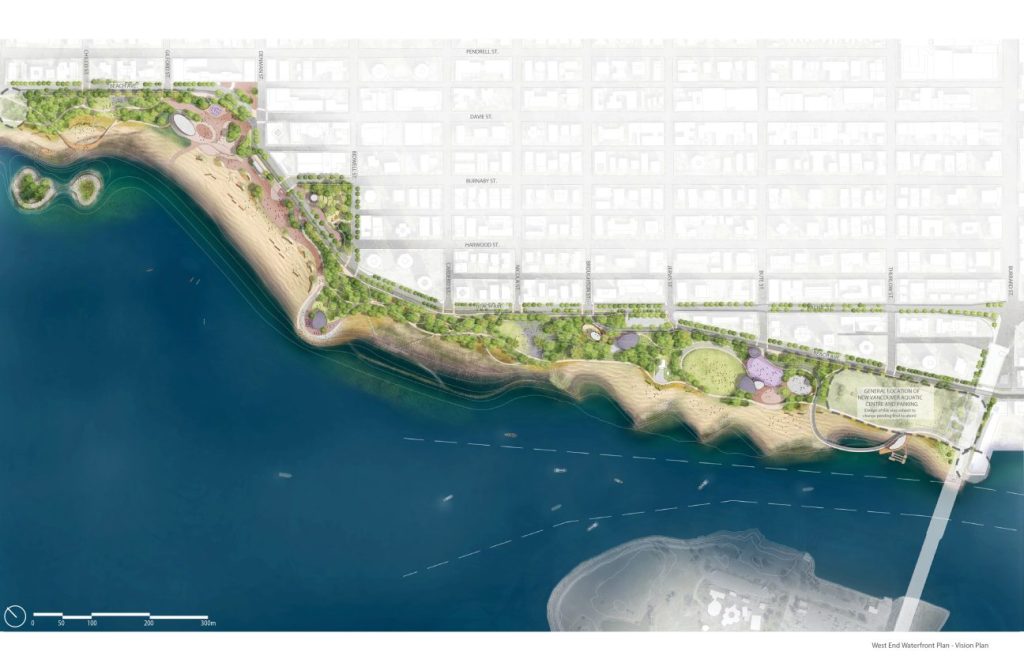
(1)
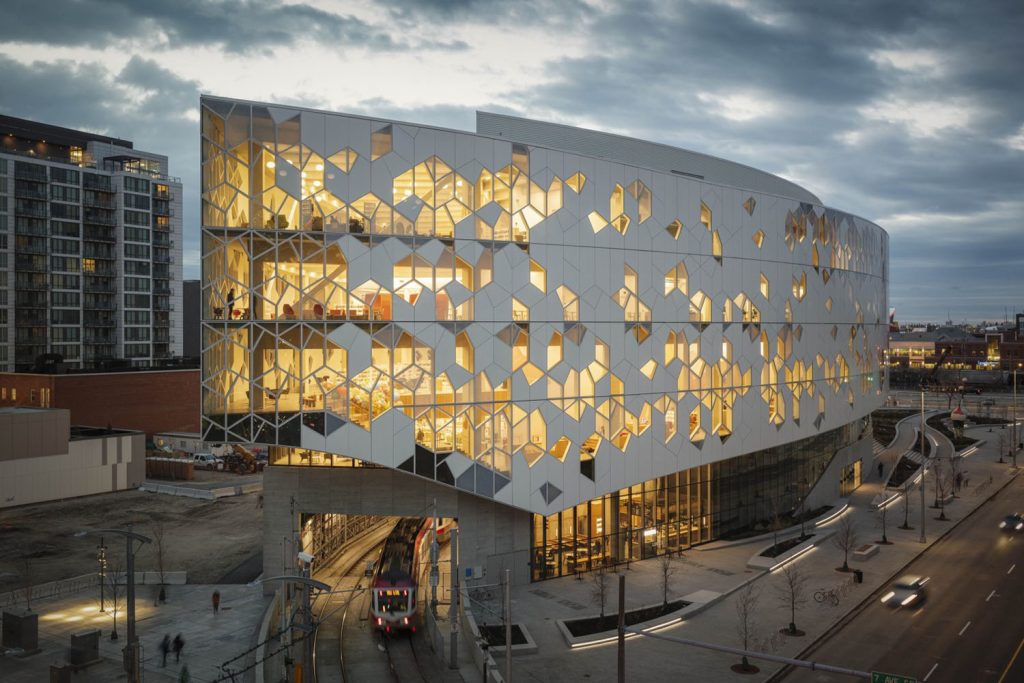
(2)
(4)
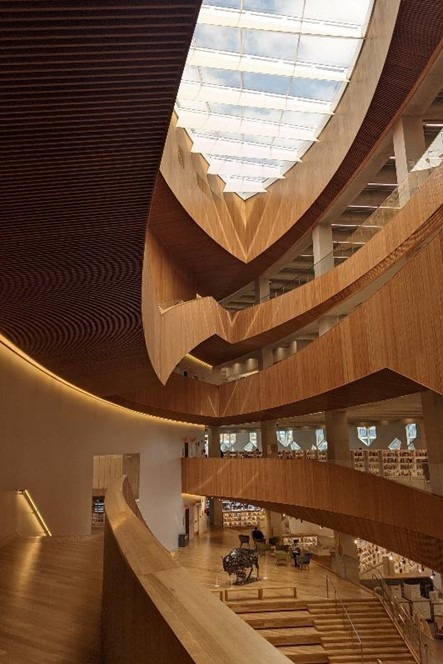
Nicole Hobbins
L’utilisation de la lumière naturelle par le biais d’oculi dans la bibliothèque ajoute également à cette qualité de l’environnement bâti. Le grand oculus légèrement ombragé de la bibliothèque centrale diffuse une lumière chaude qui change constamment au cours de la journée. Je pense que cet indice environnemental du passage du temps est très important pour notre bien-être psychologique, car il contribue à renforcer nos horloges internes. L’oculus et les fenêtres qui entourent l’extérieur du bâtiment nous relient à l’extérieur – l’oculus nous relie à l’environnement naturel grâce au soleil (ou à son absence, les jours de pluie) et les fenêtres nous relient à l’environnement urbain et au quartier qui entoure la bibliothèque, en nous faisant prendre conscience des liens qui nous unissent les uns aux autres. Il y a un deuxième oculus dans la grande salle de lecture qui est diffus au lieu d’être direct, mais qui conserve une chaleur qui contribue à la qualité de l’environnement – d’autant plus que cette salle de lecture est en grande partie en bois ; ces éléments naturels travaillent ensemble pour créer un environnement accueillant et harmonieux. Enfin, la forme de la bibliothèque ajoute à sa qualité en raison de son lien avec la ville par l’incorporation de la voie ferrée à travers/sous le bâtiment, et parce que sa courbure apporte quelque chose de nouveau à la région et nous encourage à réfléchir à des possibilités nouvelles et innovantes pour notre environnement et au-delà. La présence d’un bâtiment aussi intégré mais à l’aspect unique remet en question l’idée que l’on se fait d’un bâtiment en tant que boîte équipée d’un éclairage électrique et d’un système de chauffage, de ventilation et de climatisation, et nous incite à réfléchir à ce qui pourrait être modifié pour améliorer notre environnement bâti. » (Livret Expériences Vécues Positives de la Qualité dans l’Environnement Bâti 2023, p.41).
Lien Google map: https://www.google.com/maps/place/Central+Library/@51.0453808,-114.0575273,17z/data=!3m1!4b1!4m6!3m5!1s0x537170003cb69fe3:0x65642e5fb9371572!8m2!3d51.0453775!4d-114.0549524!16s%2Fg%2F11cn9rym65
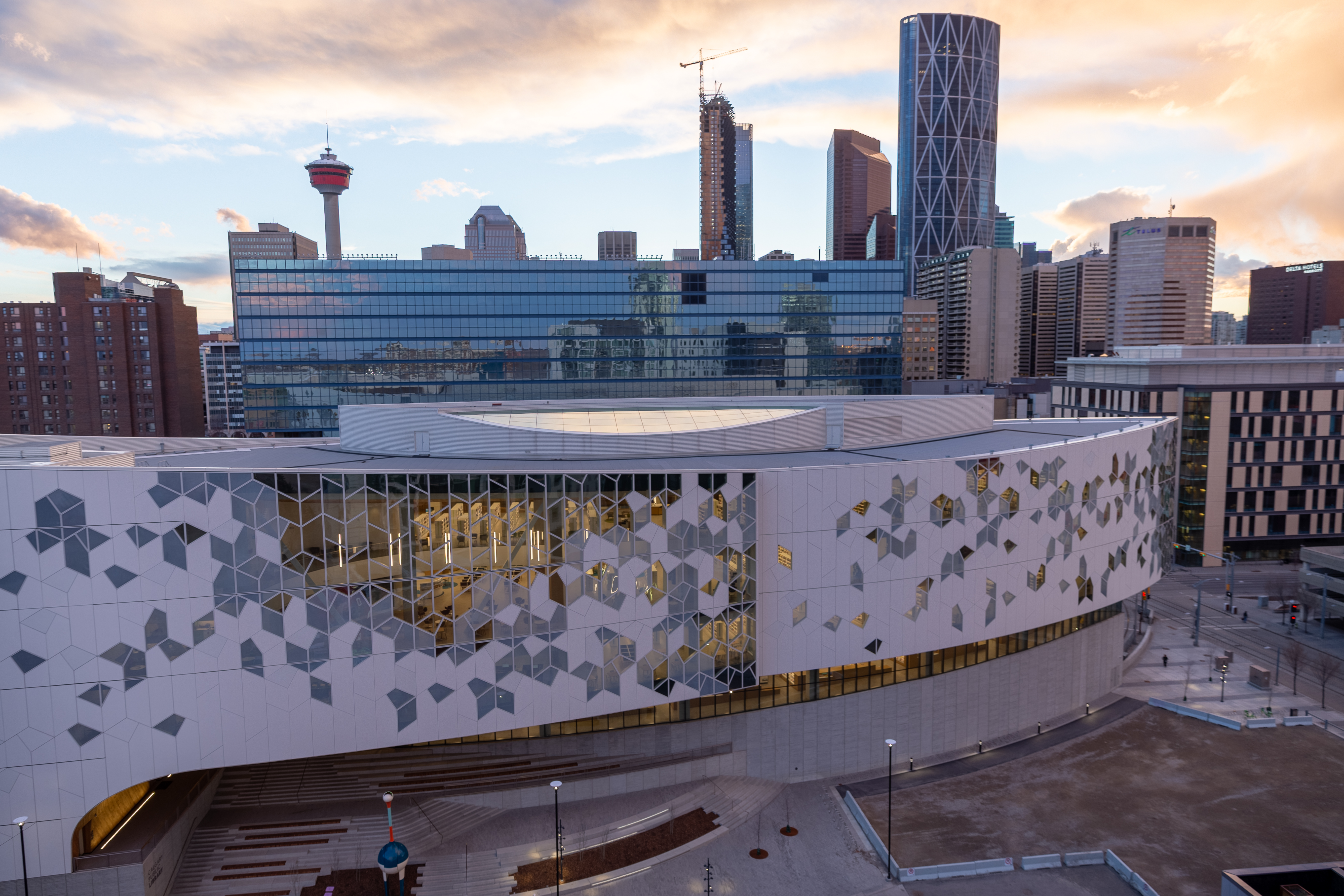
Lara Pinchbeck
L’air de la fin d’après-midi est étouffant. Le soleil des prairies, que tout le monde adore, est ma kryptonite ; ses puissants rayons me brûlent les yeux, alimentant une migraine galopante. Ces rayons, amplifiés par le vitrage commercial, ont accentué mon dégoût pour les environnements urbains. Le vent desséchant ne m’apporte aucun réconfort. La poussière poivrait ma peau et grinçait mes dents. Les moteurs de camions qui tournent et les moteurs de trains qui grondent se répercutent et engloutissent ma stature de piéton. Le tracé rigide et rectiligne des rues et des façades d’immeubles ne m’offrait aucun refuge dans cet environnement hostile.
Valise à la main, j’ai trébuché sur le trottoir jusqu’à ce que j’arrive au coin de la rue. À l’origine, mon cœur a sombré lorsque j’ai vu la pente importante qui menait à l’entrée principale. Avec résignation, j’ai rassemblé l’énergie qui me restait et j’ai avancé pas à pas. Mon dos subit les assauts des rayons du soleil. Tête baissée, j’avançais pas à pas, sans me douter que ce monolithe pourrait me vaincre.
Il y a un moment qui est ancré en permanence dans mon être. Chaque fois que je respire, je peux évoquer le sentiment que m’a procuré ce moment singulier et inattendu. La nanoseconde où je suis passé du soleil à l’ombre. Tout mon être a chanté de joie. La différence de conditions environnementales que cette étape m’a offerte était divine. Tout d’abord, le changement de température m’a offert un répit par rapport au désert des prairies. À l’ombre, mes yeux ont pu se recalibrer après avoir été éblouis par le paysage blanchi. L’écorce du bâtiment m’a permis de me blottir sous son aile pour être réconfortée et en sécurité, à l’abri de l’exposition aux prédateurs. À chaque nouvelle inspiration, je peux encore rassembler le meilleur élément, l’odeur. Cette odeur. Celle des choses réelles, des êtres vivants ou de quelque chose d’antithétique à cet environnement artificiel. La ciguë continue d’émettre ses huiles enivrantes en tant que médicament un an après son ouverture. L’immersion instantanée dans cette combinaison de délices sensoriels reste disponible dans ma bibliothèque corporelle, accessible à chaque respiration intentionnelle. » (Livret Expériences Vécues Positives de la Qualité dans l’Environnement Bâti 2023, p.37)
Lien vers la carte Google : https://www.google.com/maps/place/Central+Library/@51.0453808,-114.0575273,17z/data=!3m1!4b1!4m6!3m5!1s0x537170003cb69fe3:0x65642e5fb9371572!8m2!3d51.0453775!4d-114.0549524!16s%2Fg%2F11cn9rym65
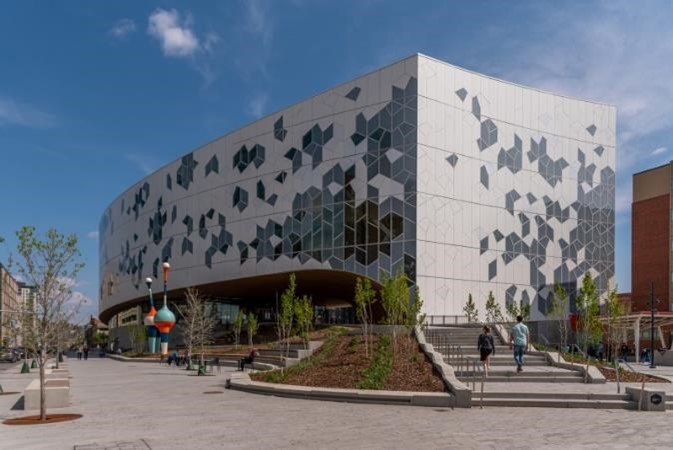
Henry Tsang
J’apprécie la conception de l’entrée, qui guide les utilisateurs à travers un bel ensemble d’escaliers et de rampes jusqu’à une matrice recouverte de bois. J’ai l’impression qu’il s’agit d’un exemple de conception inclusive qui ne sépare pas le chemin d’accès pour les personnes ayant des capacités différentes. Le bois est chaud et accueillant.
Le hall central-atrium est spectaculaire, bien éclairé, et présente tous les chemins que l’on peut emprunter pour naviguer dans le bâtiment. Il est très clair. Les escaliers en colimaçon visibles depuis l’atrium confèrent à l’espace des qualités visuelles sculpturales. Une rampe serpente également le long des murs, permettant de monter ou descendre lentement les différents niveaux du bâtiment.
Les matériaux et les couleurs sont riches, chauds et passionnants. J’aime la façon dont la lumière naturelle inonde les différents espaces, sans créer d’éblouissement. Je me sens bien accueillie et enthousiaste dans cet espace. J’aime y travailler et m’y réunir, et j’aime aussi emmener mes enfants jouer dans les aires de jeux. Ils l’adorent aussi.
J’ai parlé une fois avec une personne atteinte d’autisme et elle m’a dit que c’était un cauchemar pour les personnes neurodiverses. J’espère en apprendre davantage sur les sentiments et les expériences des personnes ayant des capacités ou des handicaps différents. » (Livret Expériences Vécues Positives de la Qualité dans l’Environnement Bâti 2023, p.29).
Lien Google map: https://www.google.com/maps/place/Central+Library/@51.0453808,-114.0575273,17z/data=!3m1!4b1!4m6!3m5!1s0x537170003cb69fe3:0x65642e5fb9371572!8m2!3d51.0453775!4d-114.0549524!16s%2Fg%2F11cn9rym65
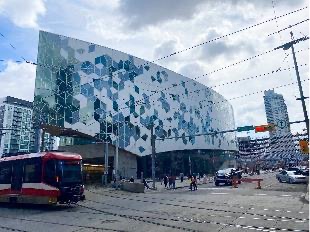
David Down
Image : D. Down
Lien vers la carte Google : https://www.google.com/maps/place/Central+Library/@51.0453808,-114.0575273,17z/data=!3m1!4b1!4m6!3m5!1s0x537170003cb69fe3:0x65642e5fb9371572!8m2!3d51.0453775!4d-114.0549524!16s%2Fg%2F11cn9rym65
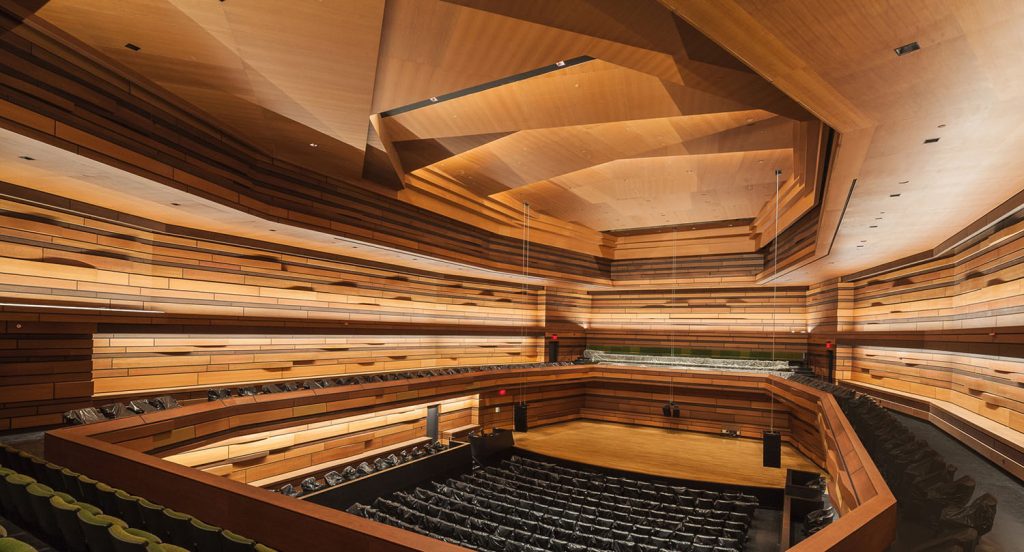
(3)
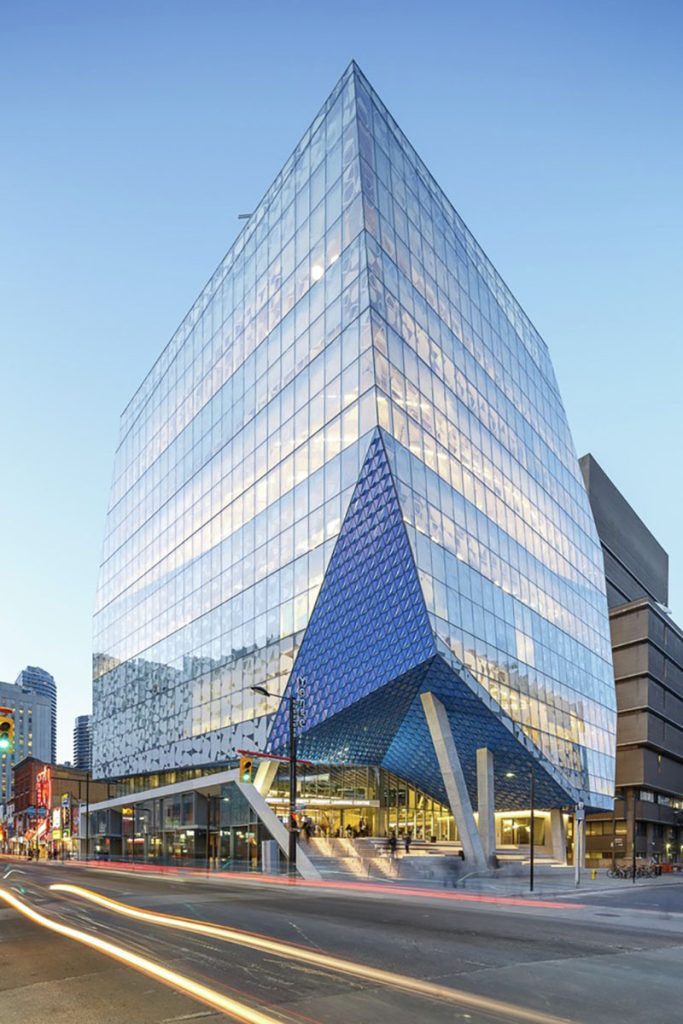
(2)
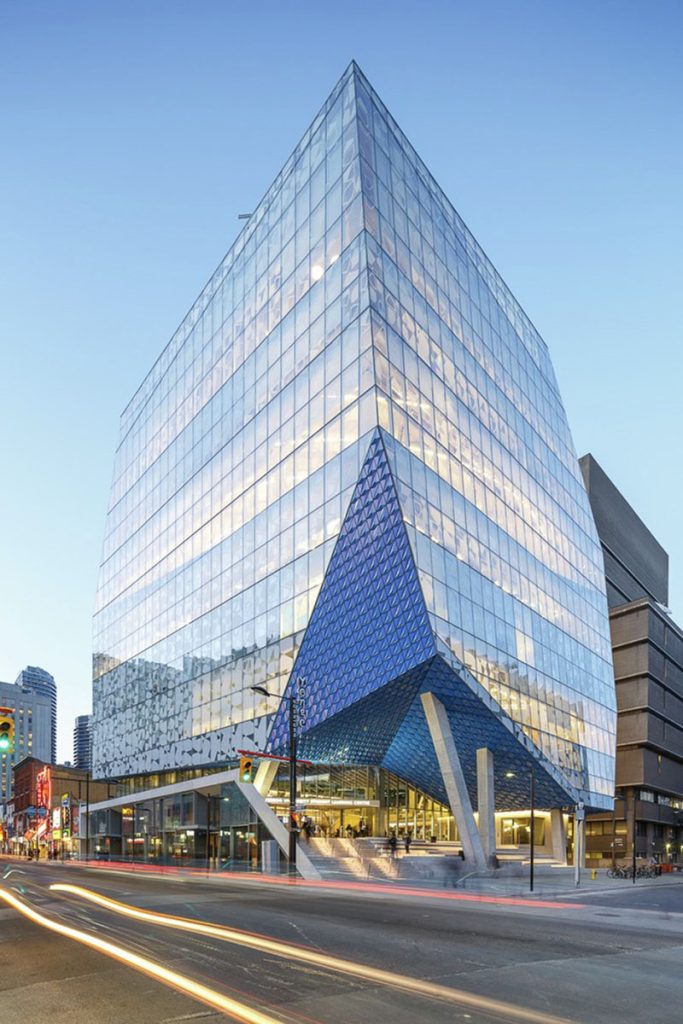
(1)

(1)

(2)
(4)

Nicole Hobbins
The use of natural light via oculi in the library also adds to this quality in the built environment. The large, slightly shaded oculus in the central library gives a warm light that is constantly changing throughout the day. I think that having this environmental cue of the passage of time is really important for our psychological wellbeing, as it helps to reinforce our internal clocks. The oculus, and the windows around the exterior of the building, give us a connection to outside – the oculus connects us to the natural environment by way of the sun (or lack thereof, on rainy days) and the windows connect us to the urban environment and the neighbourhood surrounding the library, keeping us aware of our connections to each other. There is a second oculus in the great reading room which is diffused instead of direct, but still maintains a warmth that contributes to the quality of the environment – especially since that reading room is largely wood finish; these natural elements work together to create a harmonious welcoming environment. Finally, the form of the library adds to its quality because of its connection to the city via incorporation of the train route through/under the building, and because its curvature brings something novel to the area and encourages us to think about new, innovative possibilities for our environment and beyond. By having such an integrated but unique-looking building, it challenges people’s notion of a building as a box using all electric lighting and HVAC, and encourages us to consider what else could be changed for the better in our built environment. » (Booklet Positive Lived Experiences of Quality in the Built Environment 2023, p.42).
Google map link: https://www.google.com/maps/place/Central+Library/@51.0453808,-114.0575273,17z/data=!3m1!4b1!4m6!3m5!1s0x537170003cb69fe3:0x65642e5fb9371572!8m2!3d51.0453775!4d-114.0549524!16s%2Fg%2F11cn9rym65

Lara Pinchbeck
The late afternoon air was stifling. The prairie sun that everyone loves is my kryptonite; its powerful rays burn my eyes fueling a festering migraine. Those rays amplified by commercial glazing amplified my distain for urban environments. No solace was available from the desiccating wind. Dust peppered my skin and grit at my teeth. Revving truck engines and rumbling train engines reverberated and engulfed my pedestrian stature. The rigidly rectilinear layout of streets and building facades provide me no refuge from this hostile environment.
Suitcase in tow, I tripped over sidewalk dibs until I rounded the corner. Originally my heart sank as I saw the significant slope up to the main entrance. With resignation I mustered up remaining energy and proceeded step by step. My back bearing the lashings of the sun’s rays. Head down I inched step by step without awareness of the possibility that this monolith would defeat me.
There is a moment that is permanently embedded in my being. With every breath I can conjure up the feeling that this singular unexpected moment provided. The nanosecond I traversed from the sun into shade. My whole being sang out in joy. The difference in the environmental conditions that this step afforded me were divine. Firstly, the change in temperature provided reprieve from the prairie desert. In the shade my eyes could recalibrate after being blasted by the bleached landscape. The scoop of the building let me tuck in under her wing to be comforted and secure in out of the open predatory exposure. With every subsequent breath I can still conger the best feature, the smell. That smell. Of real things, of living things or something antithetical to this artificial environment. The hemlock continued to emit its intoxicating oils as medicine a year after opening. The instantaneous immersion into this combination of sensory delights remains available within my corporeal library accessible with each intentional breath. » (Booklet Positive Lived Experiences of Quality in the Built Environment 2023, p.38).
Google map link: https://www.google.com/maps/place/Central+Library/@51.0453808,-114.0575273,17z/data=!3m1!4b1!4m6!3m5!1s0x537170003cb69fe3:0x65642e5fb9371572!8m2!3d51.0453775!4d-114.0549524!16s%2Fg%2F11cn9rym65

Henry Tsang
I appreciate the entrance design, that guides users through a beautiful set of stairs and ramps to a wooden clad womb. I feel like it is an example of inclusive design that does not separate the entrance path for people with different abilities. The wood is warm and inviting.
The central lobby-atrium is spectacular, well light, and presents all of the paths one can take to navigate the building. It is very clear. The winding stairs that are visible from the atrium provides sculptural visual qualities to the space. A ramp also snakes around the side of the walls allowing one to slowly ascend or descend the different levels of the building.
The materials and colors are rich, warm, and exciting. I love how the natural light floods the different spaces, while not creating glare. I feel welcome, excited in this space. I love working and meeting here, and I also love taking my kids here to play in the play areas. They love it too.
I spoke with someone with autism once, and she told me that it is a nightmare for people who are neurodiverse. I am hoping to learn more about the feelings and experiences of people with different abilities/disabilities. » (Booklet Positive Lived Experiences of Quality in the Built Environment 2023, p.30).
Google map link: https://www.google.com/maps/place/Central+Library/@51.0453808,-114.0575273,17z/data=!3m1!4b1!4m6!3m5!1s0x537170003cb69fe3:0x65642e5fb9371572!8m2!3d51.0453775!4d-114.0549524!16s%2Fg%2F11cn9rym65

David Down
Image: D. Down
Google map link: https://www.google.com/maps/place/Central+Library/@51.0453808,-114.0575273,17z/data=!3m1!4b1!4m6!3m5!1s0x537170003cb69fe3:0x65642e5fb9371572!8m2!3d51.0453775!4d-114.0549524!16s%2Fg%2F11cn9rym65

(3)

(2)

(1)

