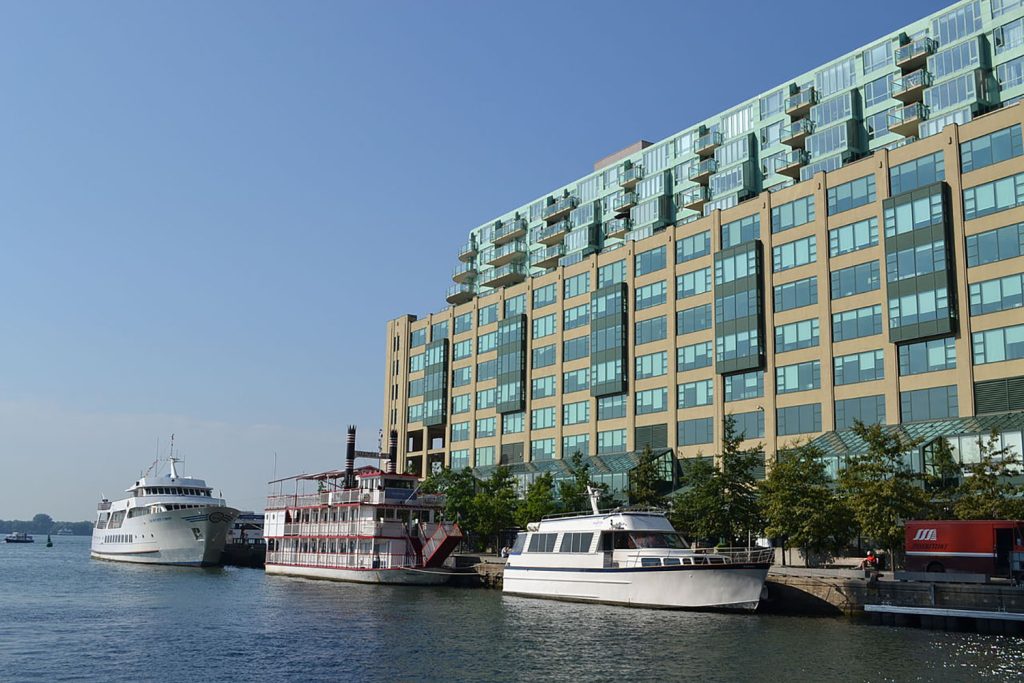
© Zeidler Roberts Partnership
Queen’s Quay Terminal
Architecture résidentielle
Usage mixte
Zeidler Architecture
Zeidler Roberts Partnership Architects
(3)
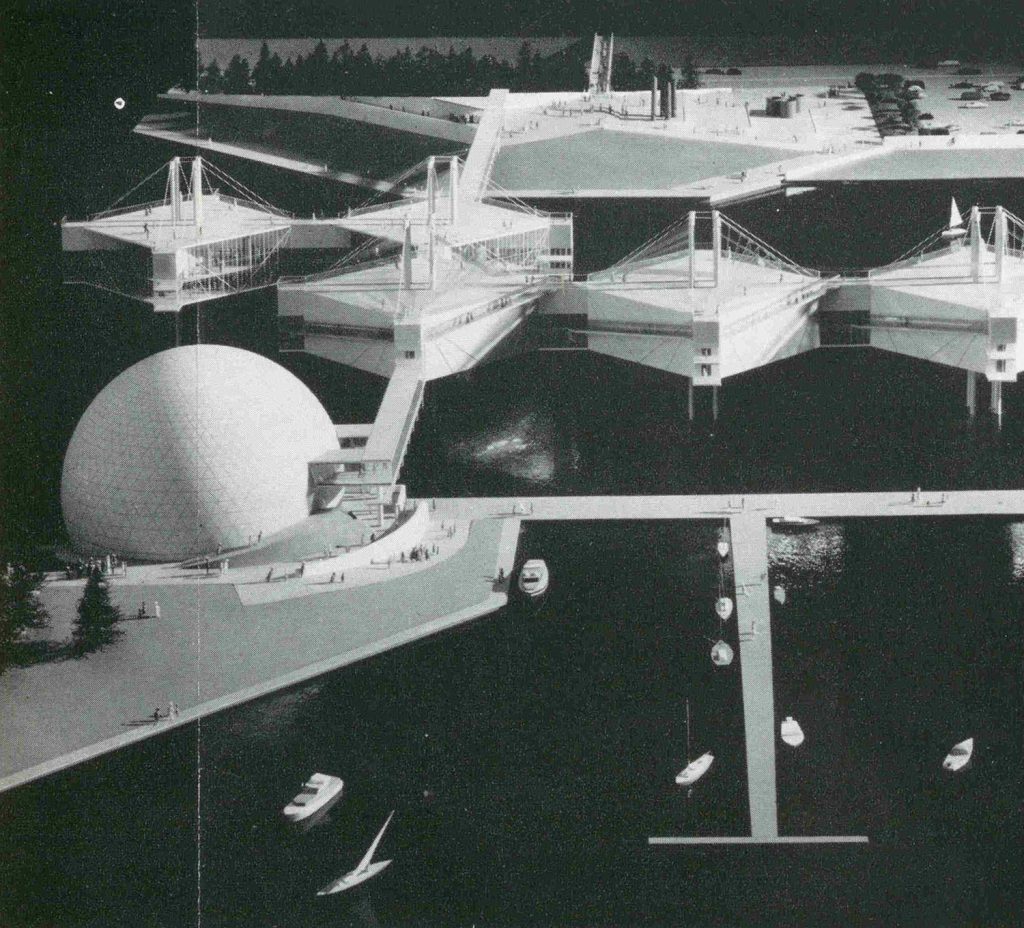
© Craig, Strong
Ontario Place
Architecture de paysage design urbain et urbanisme
Pavillons, installations et structures temporaires
Craig, Zeidler and Strong
Zeidler Architecture
(2)

© Zeidler Partnership/Architects
Portcullis
Londre,
Londre,
Royaume-Uni
Architecture de sports et de loisirs
Centres sportifs
Zeidler Architecture
(1)
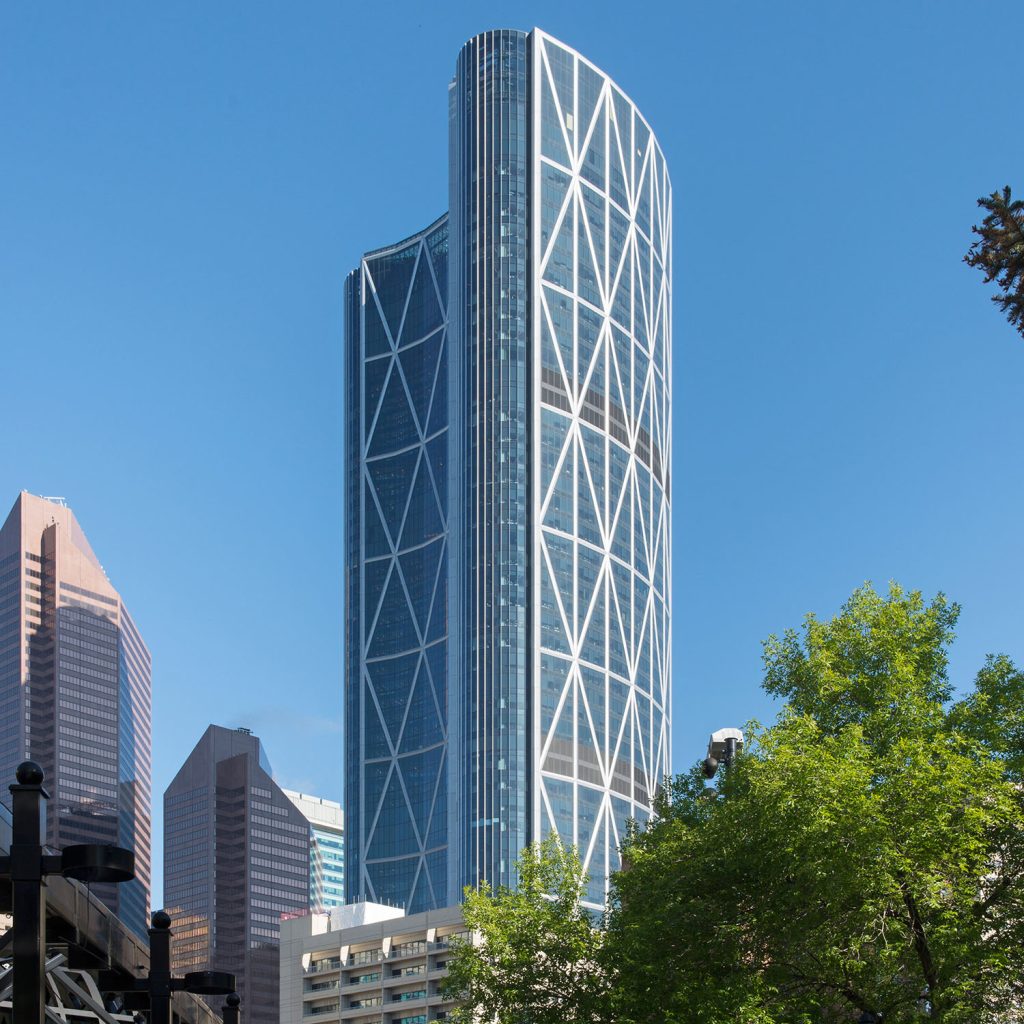
© Foster + Partners
The Bow
Architecture commerciale fiscale et de bureaux
Édifices d’administration et bureaux
Foster + Partners
Zeidler Architecture
(2)
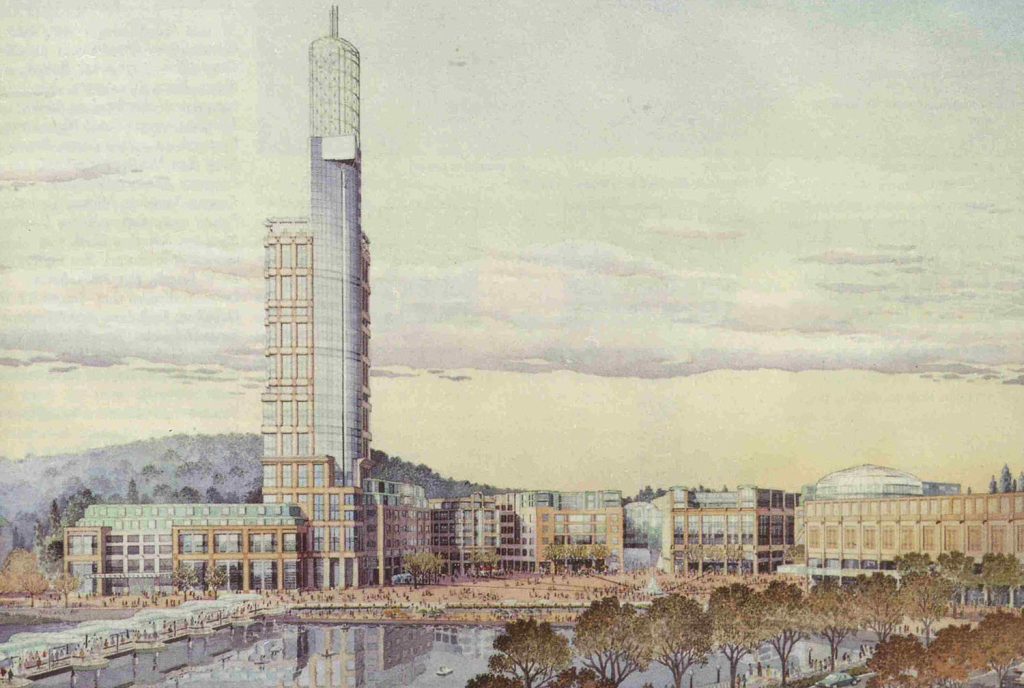
© Zeidler Roberts Partnership Architects
Media Park
Cologne,
Rhénanie-du-Nord-Westphalie,
Allemagne
Architecture commerciale fiscale et de bureaux
Édifices d’administration et bureaux
Zeidler Architecture
(1)
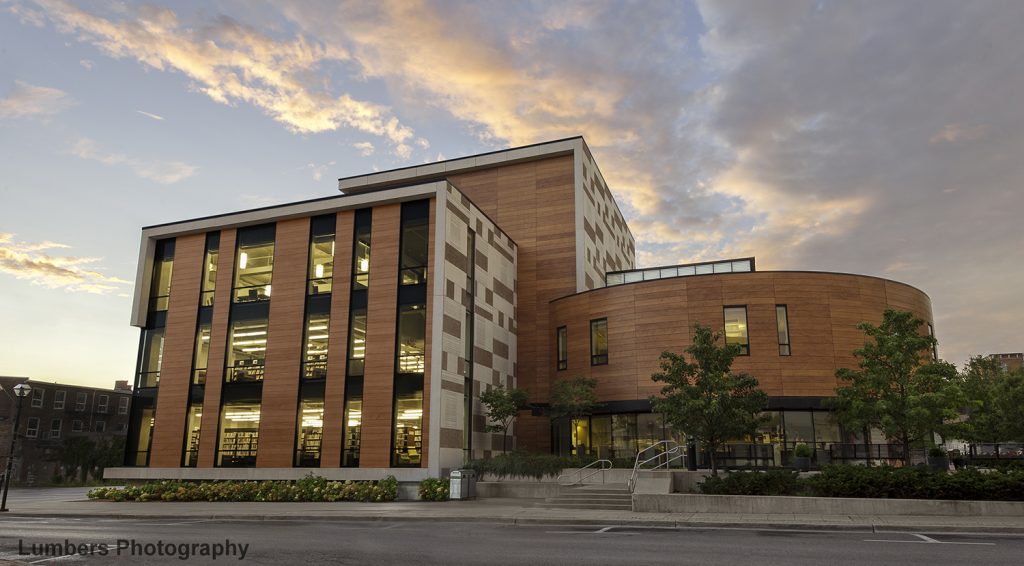
© Lumbers Photography
Belleville Public Library and John M. Parrott Art Galleries
Belleville,
Ontario,
Canada
Architecture culturelle
Bibliothèques publiques et archives
Zeidler Architecture
(1)
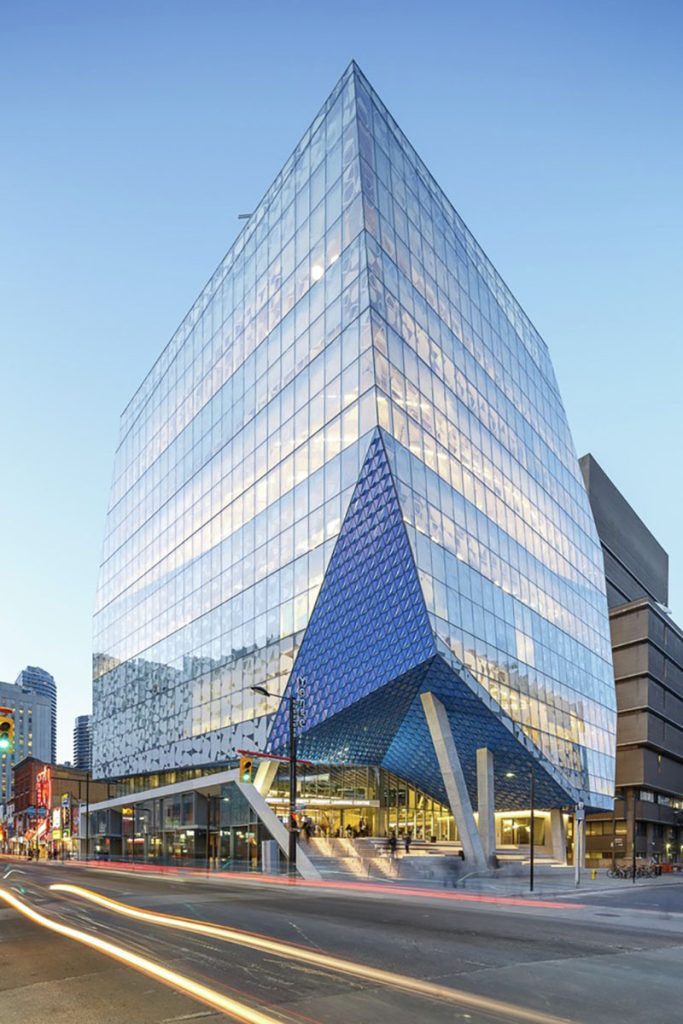
© Doublespace photography
Ryerson University Student Learning Centre
Architecture culturelle
Bibliothèques publiques et archives
Zeidler Partnership Architects
Snøhetta
Zeidler Architecture
Ferris + Associates Inc.
Jacobs Engineering Group
(2)
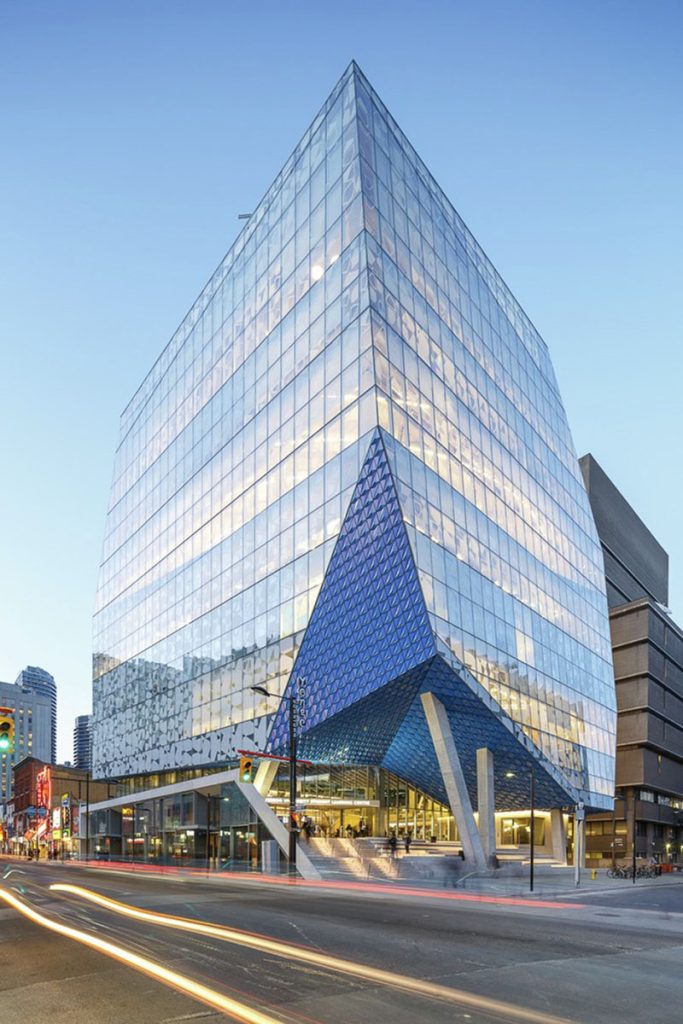
© Lorne Bridgman
Ryerson Student Learning Centre
Architecture scolaire
Campus et pavillons universitaires
Snøhetta
Zeidler Architecture
(1)
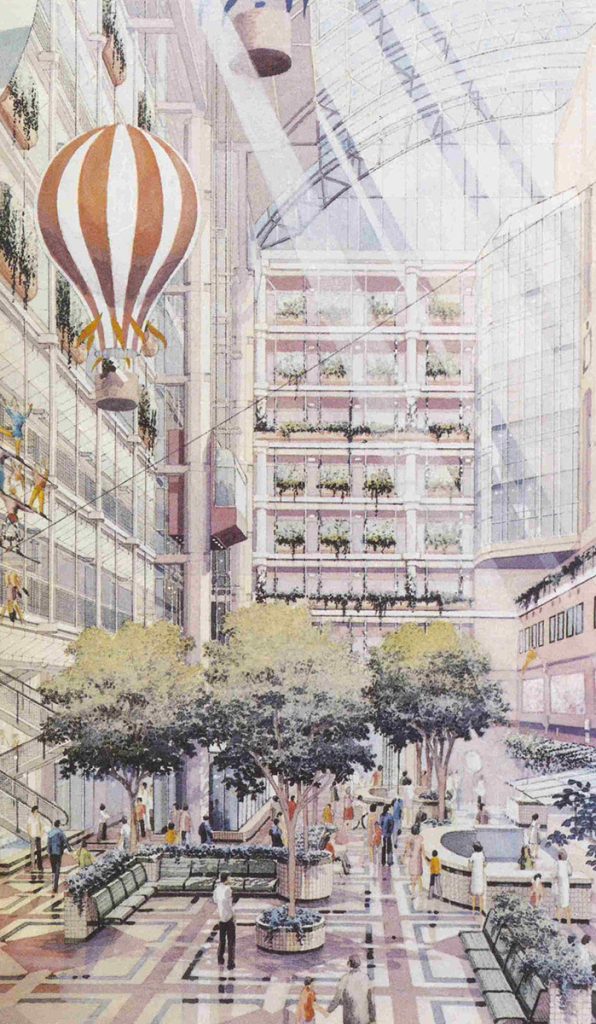
© Zeider Architects
L’hôpital pour enfants malades
Architecture hospitalière et de protection sociale
Hôpitaux pour enfants
Zeidler Architecture
(1)
(1)
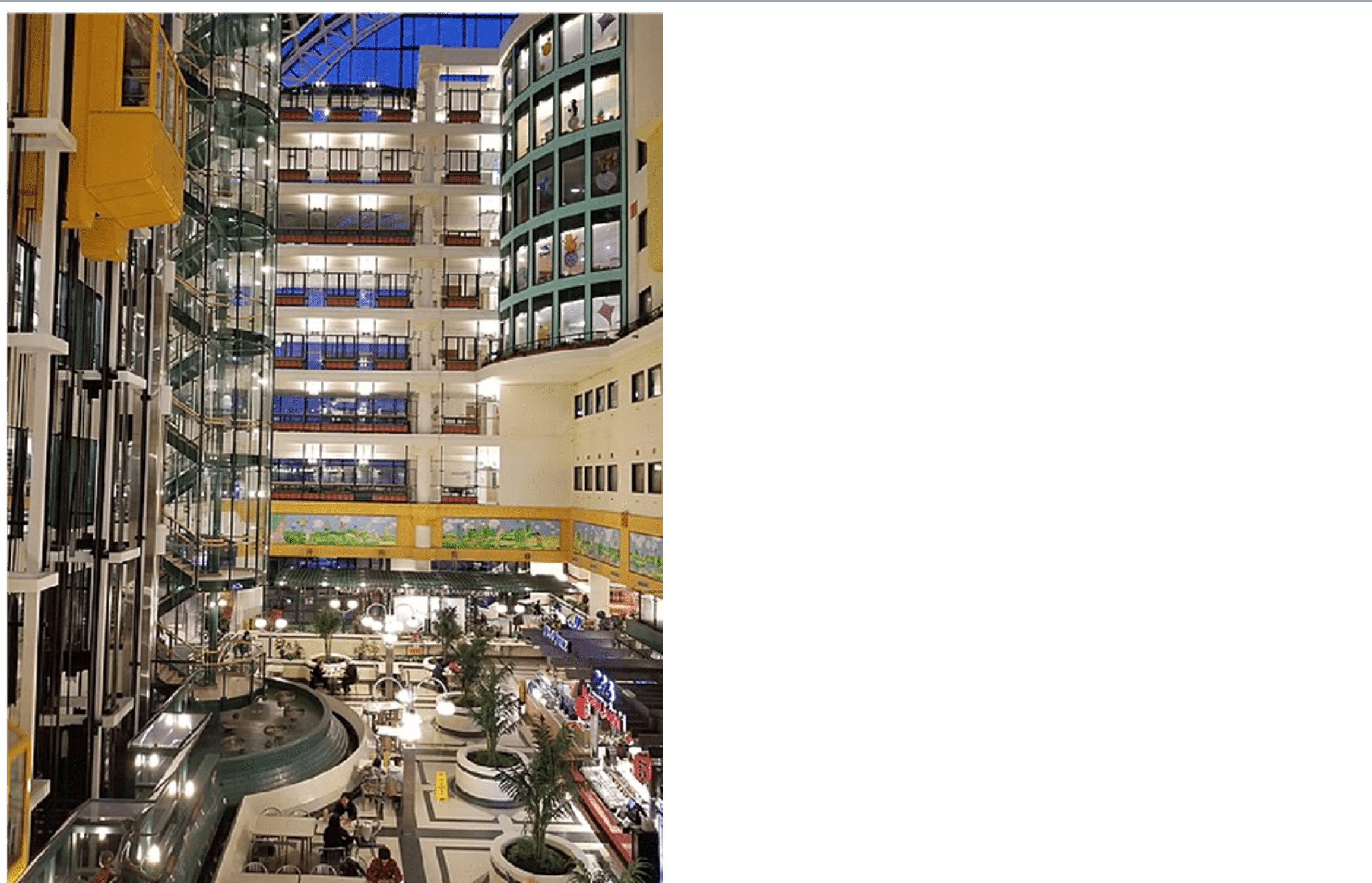
Addition de l’hôpital pour enfants malades – Toronto
Marco L. Polo
« Comme beaucoup d’architectes, j’ai visité une grande variété de bâtiments, étudié des dessins et des photographies de beaucoup d’autres, et j’ai fait ma part de pèlerinages vers des bâtiments et des sites emblématiques. En comparaison, les bâtiments dont nous faisons l’expérience en tant qu’utilisateurs plutôt qu’en tant que visiteurs éduqués sont très peu nombreux, et ces deux perspectives peuvent être radicalement différentes.
Lorsque l’annexe de l’hôpital pour enfants malades de Toronto conçue par Zeidler Roberts Partnership/Architects (aujourd’hui Zeidler Architecture) a ouvert ses portes en 1993, les critiques architecturales du projet ont noté que le plan innovant de l’atrium avait clairement réussi au niveau de l’organisation du bâtiment, de l’orientation, de la circulation et de la sensibilité aux besoins des patients, mais que son expression et ses détails ressemblaient de manière frappante à ce type de bâtiment tant décrié qu’est le centre commercial. Le fait que le même cabinet ait également conçu le Centre Eaton, situé à proximité, n’a fait que souligner cette association.
Mes premières impressions du projet, formées sur la base de quelques brèves visites, étaient conformes à ces critiques. Trois ans plus tard, j’ai découvert le bâtiment sous un angle différent. Des complications à la naissance ont obligé notre fille à passer les premiers jours de sa vie au Sick Kids’. Lorsqu’elle est sortie de l’hôpital avec un certificat de bonne santé, nous avions passé trois jours à l’hôpital, et ma relation avec le bâtiment s’est transformée, passant du statut de critique d’architecture à celui d’utilisateur totalement immergé.
En règle générale, nous découvrons l’architecture des soins de santé dans des moments de grande vulnérabilité et de stress émotionnel. Du point de vue des parents préoccupés par la santé de leur enfant, la question de savoir si l’architecture de l’hôpital ressemblait à celle d’un centre commercial est tombée dans l’oubli. À un autre niveau, cependant, l’architecture de l’hôpital Sick Kids a apporté d’importants avantages. Bien que coincés dans une chambre d’hôpital pendant trois jours, nous n’étions qu’à quelques pas des espaces généreux et de la lumière naturelle de l’atrium, ce qui a beaucoup contribué à atténuer la claustrophobie associée à l’enfermement. Les stratégies architecturales plus larges du bâtiment, à savoir l’organisation spatiale, l’apport de lumière naturelle et la facilité d’orientation, ont eu un impact positif significatif sur notre expérience.
Cela ne veut pas dire que l’expression et les détails ne sont pas importants. Ils sont fondamentaux pour la contribution d’un bâtiment à la culture architecturale et constituent une composante importante du domaine public ; en tant que tels, ils doivent faire partie de toute critique sérieuse. Cependant, du point de vue de l’utilisateur, les relations spatiales, l’échelle, les proportions et l’accès à la lumière du jour peuvent jouer un rôle plus important dans le développement d’une architecture réussie et adaptée à l’utilisateur. » (Livret Expériences Vécues Positives de la Qualité dans l’Environnement Bâti 2023, p.123).
Lien Google map: https://www.google.com/maps/place/The+Hospital+for+Sick+Children/@43.6576007,-79.3865011,17z/data=!3m1!4b1!4m6!3m5!1s0x882b34c9b2253cc9:0xd626f96dbbd306cf!8m2!3d43.6576007!4d-79.3865011!16zL20vMDJyOXlx?entry=ttu&g_ep=EgoyMDI0MDkxOC4xIKXMDSoASAFQAw%3D%3D
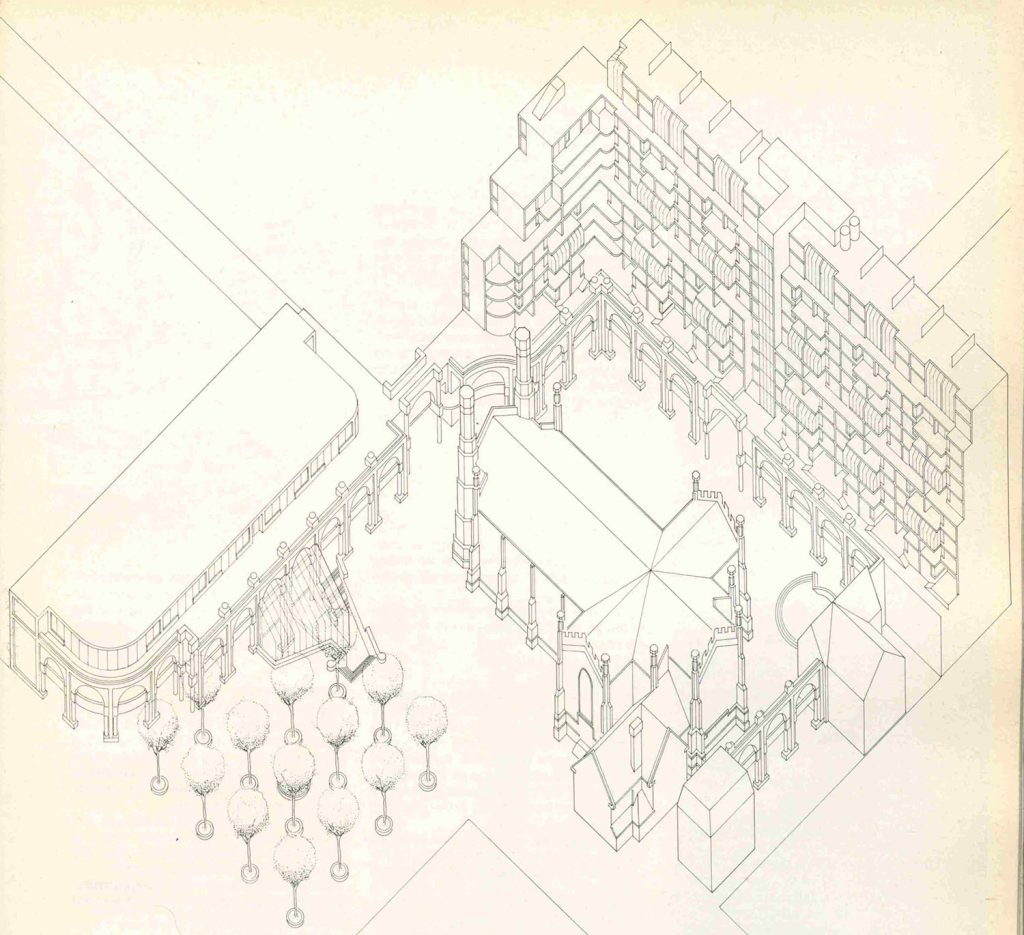
© Zeidler Partnership Architects
Trinity Square Development
Architecture de paysage design urbain et urbanisme
Espaces publics, rues et squares
Zeidler Architecture
(1)
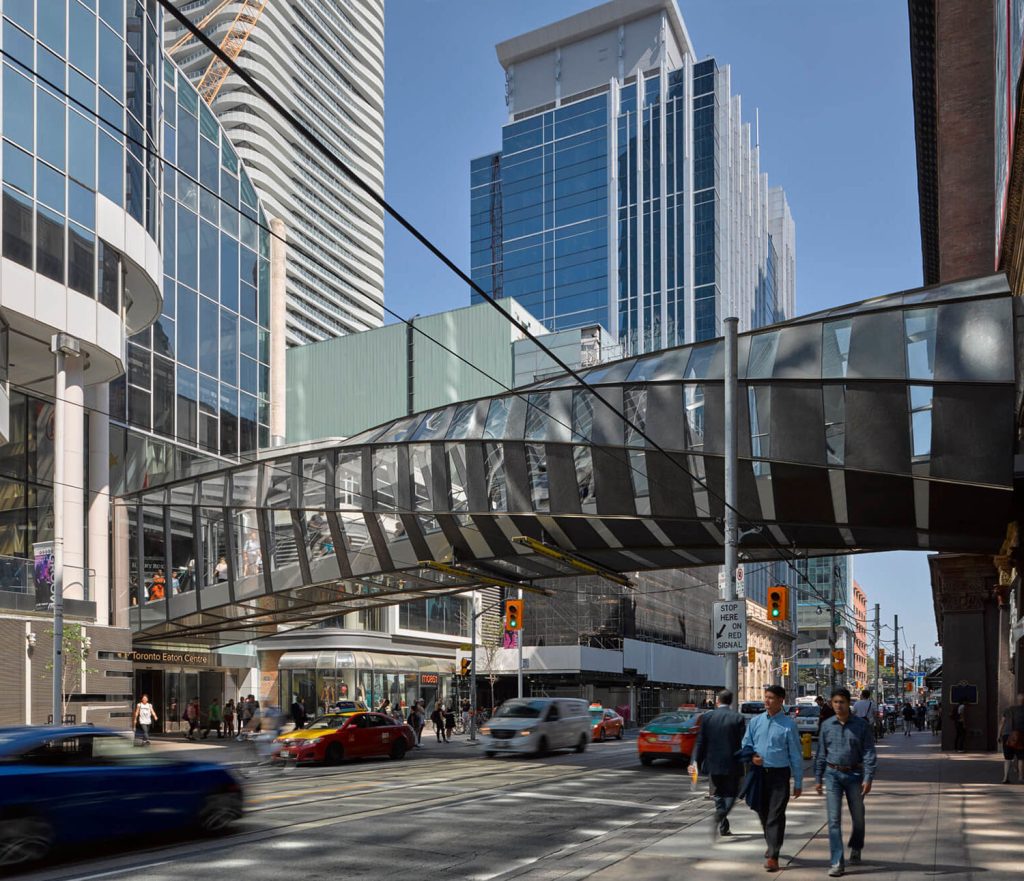
© Zeidler WilkinsonEyre
CF Toronto Eaton Centre Bridge
Infrastructure et ingénierie
Ponts, viaducs et tunnels
Zeidler Architecture
WilkinsonEyre
(2)

© Zeidler Architecture
Toronto Eaton Centre
Architecture commerciale fiscale et de bureaux
Commerces de détail et centres commerciaux
Zeidler Architecture
Bregman + Hamann Architects
(1)

Eaton Centre
Architecture commerciale fiscale et de bureaux
Commerces de détail et centres commerciaux
Zeidler Architecture
Bregman + Hamann Architects
(2)
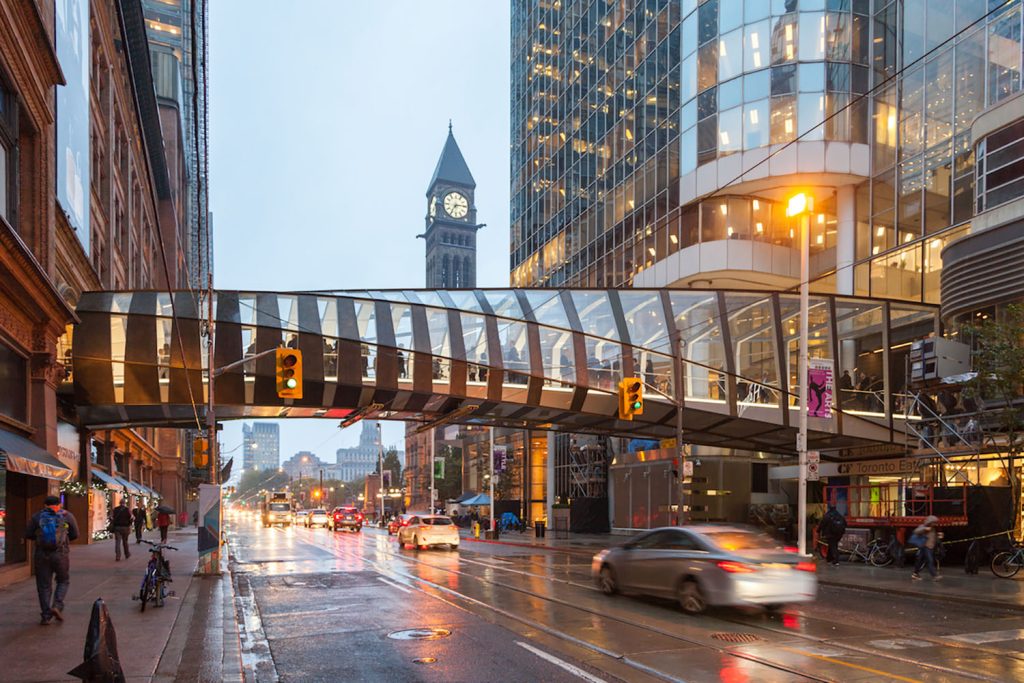
© Zeidler Architecture
Toronto Eaton Centre Pedestrian Bridge
Infrastructure et ingénierie
Ponts, viaducs et tunnels
Zeidler Architecture
(1)
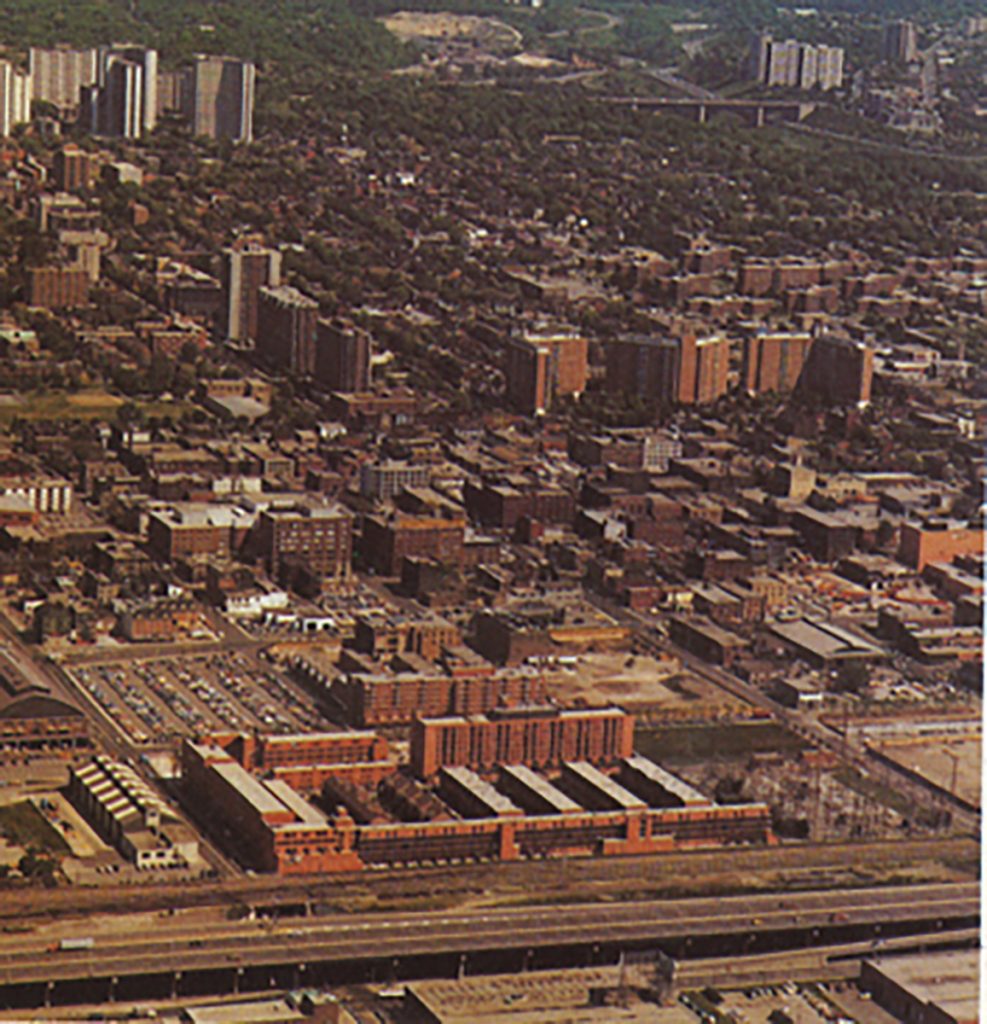
© Canadian Architect
St. Lawrence Neighbourhood 1977-82
Architecture de paysage design urbain et urbanisme
Aménagements urbains
Alan Littlewood
Sillaste & Nakashima Architects
Page & Steele, Architects
Matsui Baer Vanstone Freeman Architects
Joel Shack Architect
Robinson & Heinrichs Architects
Irving Grossman Architect
Bernard Gillespie Architect
Paul Reuber Architect
J.E. Sievenpiper
Zeidler Architecture
Jerome Markson
The Thom Partnership
Klein & Sears Architects
Janis Kravis Architect
V.W. Kuchar & Associates, Architects
Boris A Lebedinsky
(1)
CIBC Commerce Court Renewal
Architecture commerciale fiscale et de bureaux
Édifices d’administration et bureaux
Zeidler Architecture
(1)
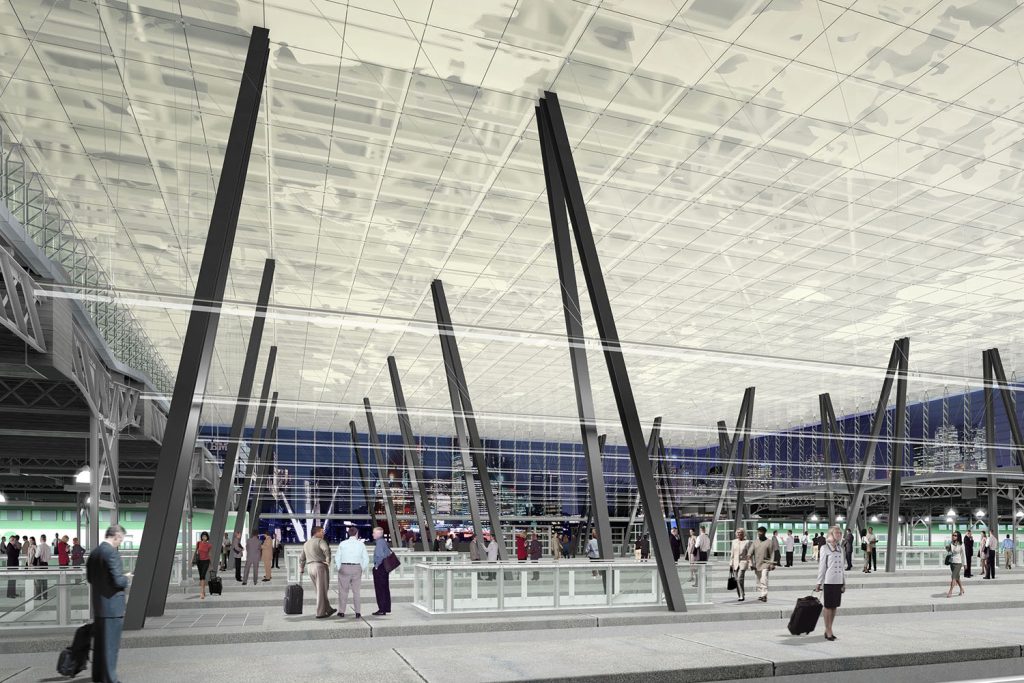
© Zeidler Partnership Architects
GO Roof, Union Station
Infrastructure et ingénierie
Gares et structures ferroviaires
Zeidler Architecture
(1)
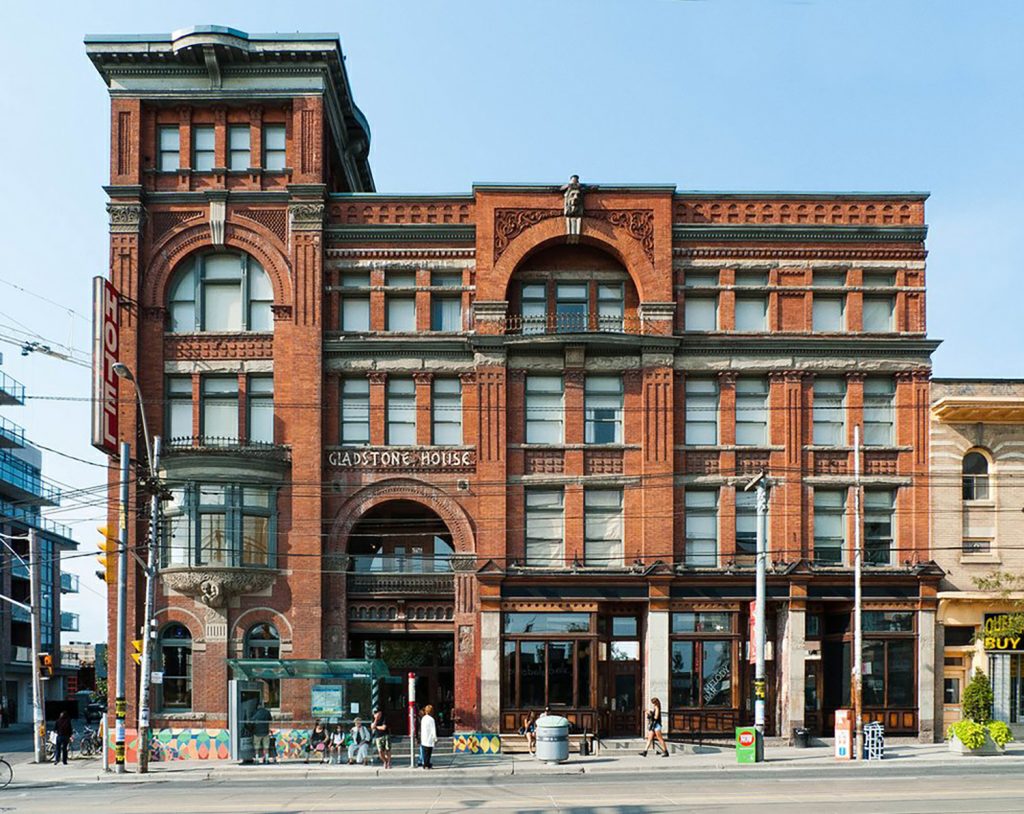
© Kevin Steele
Gladstone Hotel
Architecture résidentielle
Hôtels et auberges
Zeidler Architecture
(1)
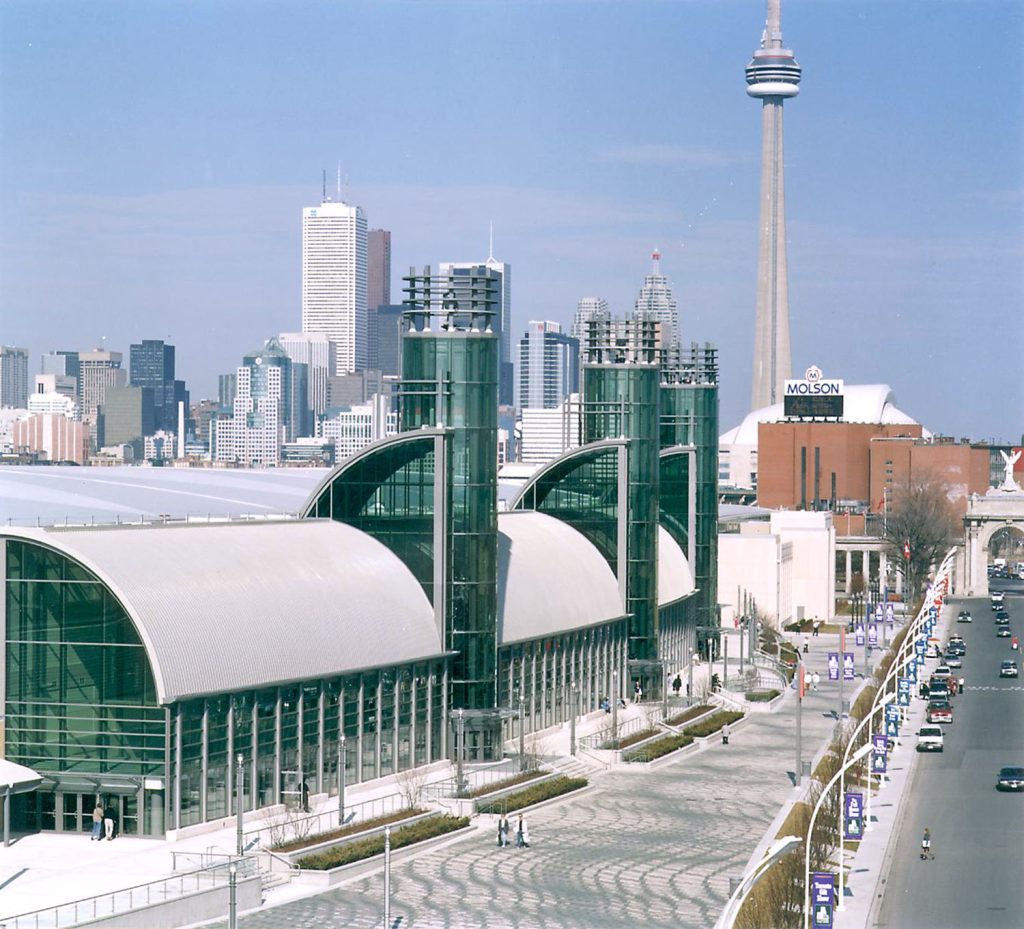
© Ferris + Associates Inc.
National Trade Centre, Exhibition Place
Architecture commerciale fiscale et de bureaux
Commerces de détail et centres commerciaux
Dunlop Farrow Aitken Architects Engineers
Zeidler Architecture
(1)
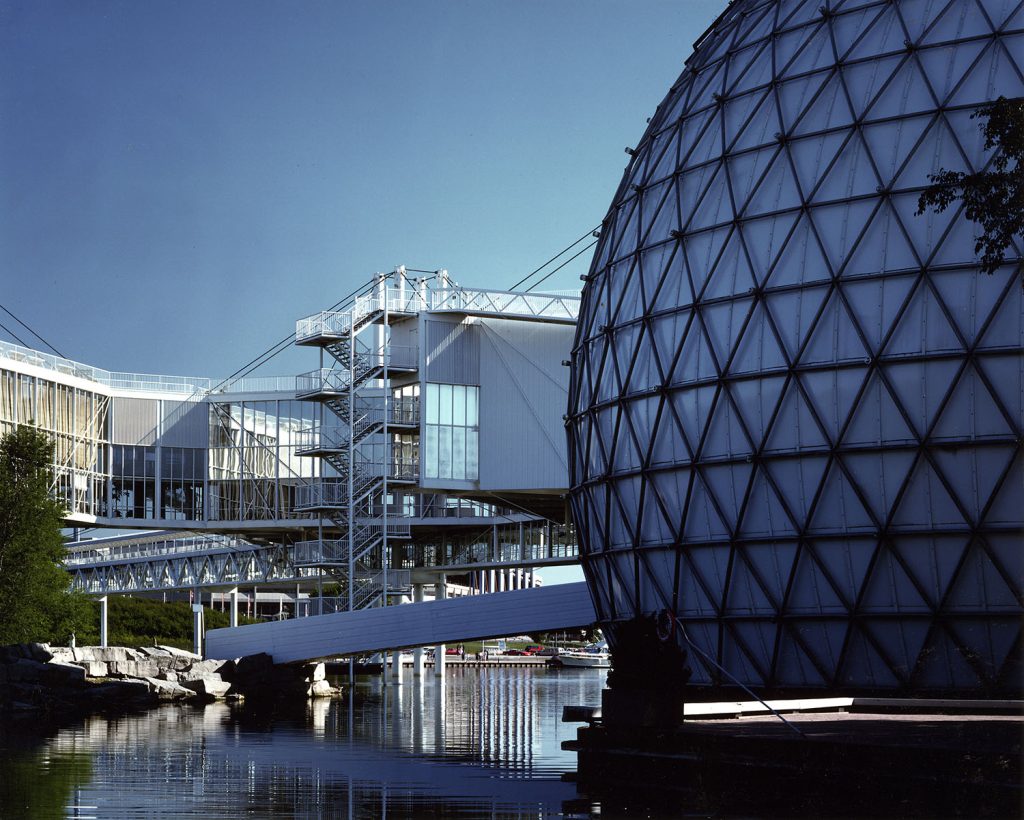
© Zeidler Partnership Architects
Ontario Place – Cinesphere and Pods
Architecture culturelle
Auditoriums & cinémas
Zeidler Architecture
(1)
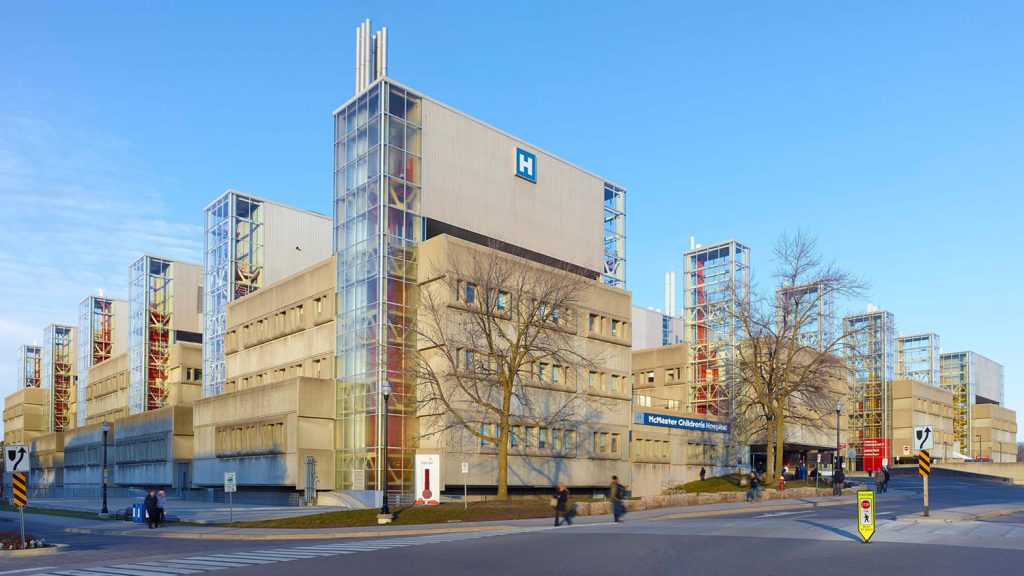
© Zeidler Architecture
McMaster University Health Sciences Centre
Hamilton,
Ontario,
Canada
Architecture scolaire
Centres de recherche & laboratoires
Zeidler Architecture
(1)
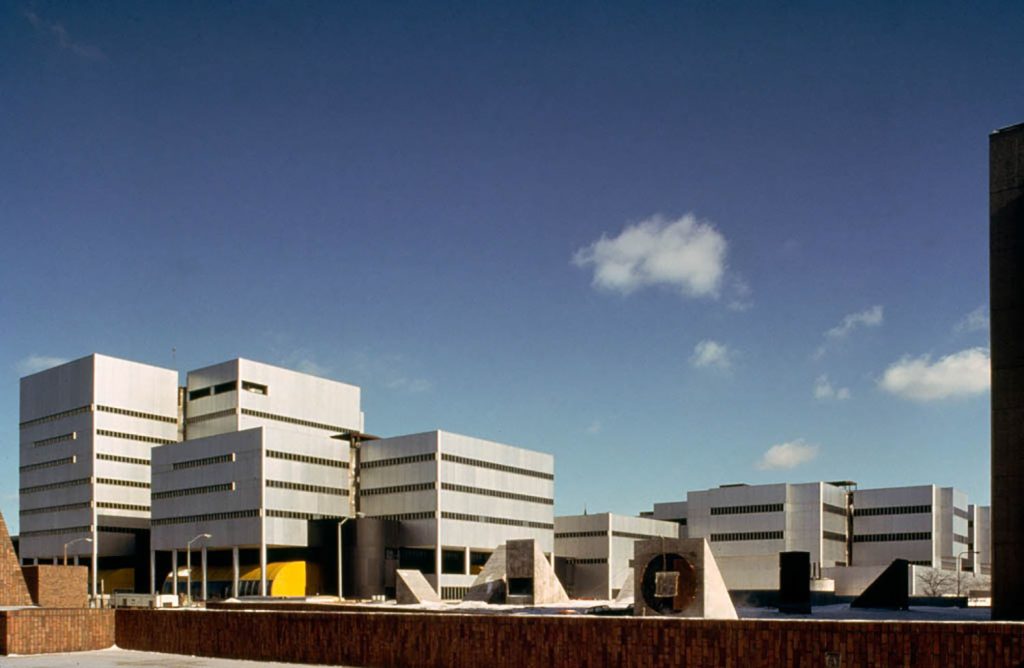
Detroit Receiving Hospital
Detroit,
Michigan,
États-Unis
Architecture hospitalière et de protection sociale
Hôpitaux généraux
Giffels Associates
William Kessler & Associates
Zeidler Architecture
(1)
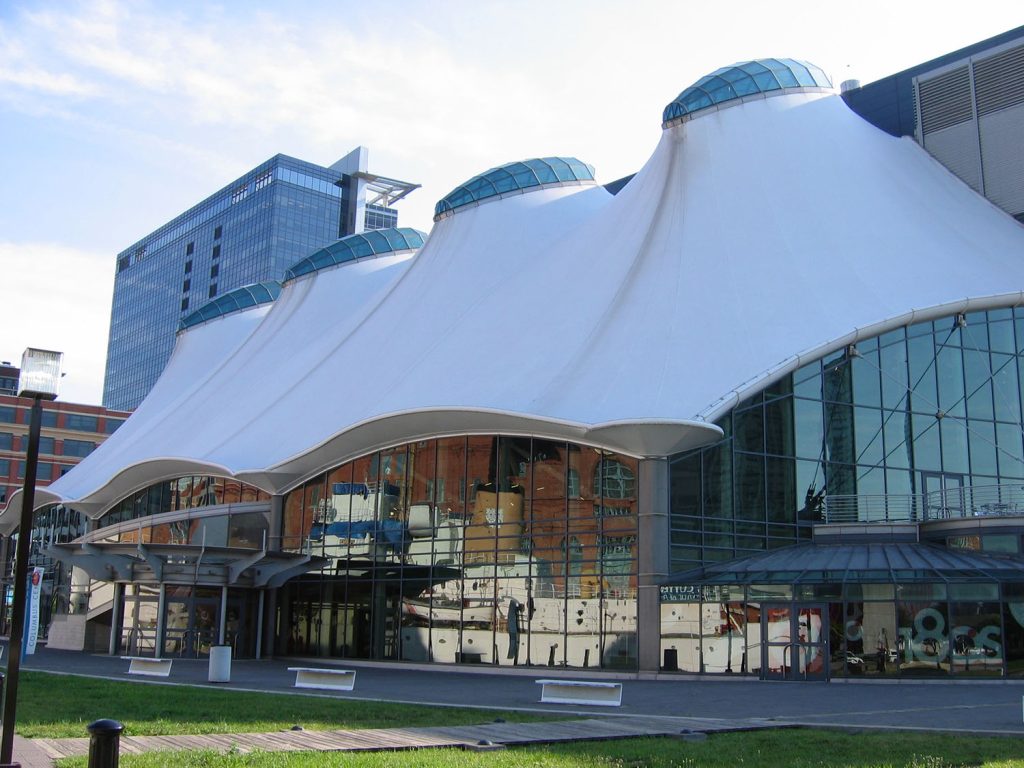
© Rachel Sangree
Columbus Centre of Marine Research and Exploration
Baltimore,
Maryland,
États-Unis
Architecture scolaire
Campus et pavillons universitaires
Zeidler Architecture
(1)

© Zeidler
Assuta Medical Centre
Tel Aviv,
Tel Aviv-Yafo,
Israël
Architecture hospitalière et de protection sociale
Hôpitaux généraux
M. Brestovisky Architects & Urban Design
Moore Architects
Zeidler Architecture
(1)
The Hospital for Sick Children
Architecture hospitalière et de protection sociale
Hôpitaux pour enfants
Zeidler Architecture
(1)
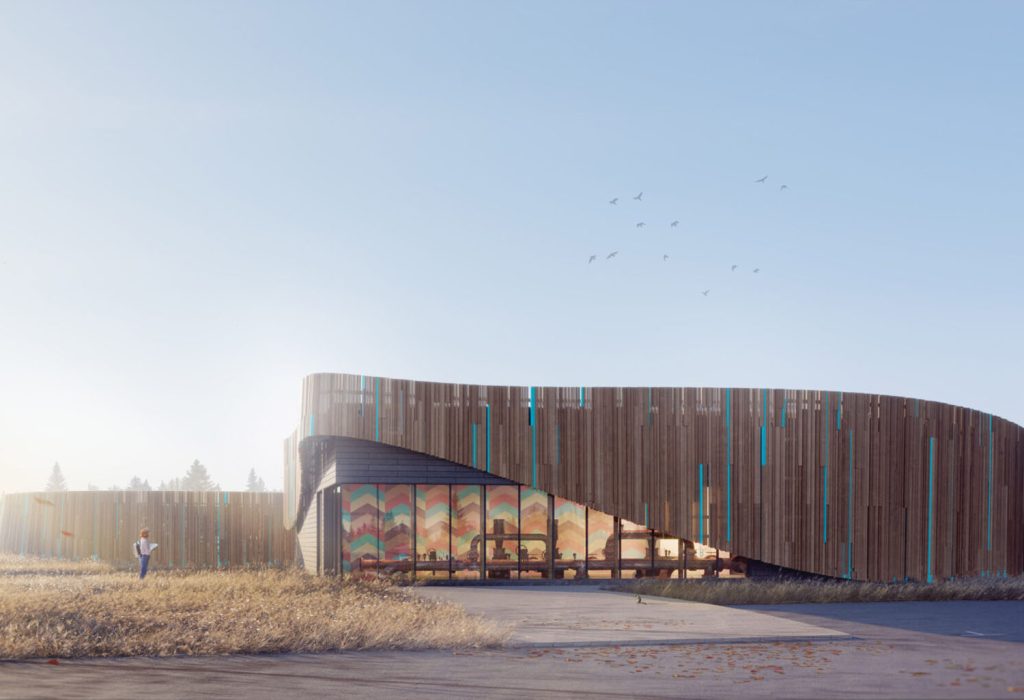
© Zeidler Architecture
Taza Water Reservoir at Taza Park Phase 1
Tsuut’ina Nation, Alberta, Canada
Infrastructure et ingénierie
Infrastructures de production énergétique
Zeidler Architecture
(1)

© Zeidler Roberts Partnership
Queen’s Quay Terminal
Residential architecture
Mixed-use
Zeidler Architecture
Zeidler Roberts Partnership Architects
(3)

© Craig, Strong
Ontario Place
Landscape urban design and planning
Pavilions, installations and temporary structures
Craig, Zeidler and Strong
Zeidler Architecture
(2)

© Zeidler Partnership/Architects
Portcullis
London,
London,
United Kingdom of Great Britain
Architecture of sports and leisure
Sports facilities
Zeidler Architecture
(1)

© Foster + Partners
The Bow
Commercial financial and offices
Administration and office buildings
Foster + Partners
Zeidler Architecture
(2)

© Zeidler Roberts Partnership Architects
Media Park
Cologne,
North Rhine-Westphalia,
Germany
Commercial financial and offices
Administration and office buildings
Zeidler Architecture
(1)

© Lumbers Photography
Belleville Public Library and John M. Parrott Art Galleries
Belleville,
Ontario,
Canada
Cultural architecture
Public libraries and archives
Zeidler Architecture
(1)

© Doublespace photography
Ryerson University Student Learning Centre
Cultural architecture
Public libraries and archives
Zeidler Partnership Architects
Snøhetta
Zeidler Architecture
Ferris + Associates Inc.
Jacobs Engineering Group
(2)

© Lorne Bridgman
Ryerson Student Learning Centre
Educational architecture
University buildings and campuses
Snøhetta
Zeidler Architecture
(1)

© Zeider Architects
L’hôpital pour enfants malades
Health and welfare facilities
Youth hospitals
Zeidler Architecture
(1)
(1)

Addition to the Hospital for Sick Children – Toronto
Marco L. Polo
Like many architects, I’ve visited a wide variety of buildings, studied drawings and photographs of many more, and made my share of pilgrimages to iconic buildings and sites. By comparison, the buildings we experience as users rather than educated visitors are precious few, and these two perspectives can be dramatically different.
When the addition to Toronto’s Hospital for Sick Children designed by Zeidler Roberts Partnership/Architects (now Zeidler Architecture) opened in 1993, architectural reviews of the project noted that the innovative atrium scheme clearly succeeded at the level of building organization, orientation, circulation and sensitivity to patient needs, but its expression and detailing bore a striking resemblance to that much-maligned building type, the shopping mall. The fact that the same firm had also designed the nearby Eaton Centre only underscored this association.
My initial impressions of the project, formed on the basis of a few brief visits, were consistent with these critiques. Three years later, I experienced the building in a different capacity. Complications at birth required that our daughter spend the first few days of her life at Sick Kids’. By the time she was released with a clean bill of health, we had spent three days in the hospital, and my relationship to the building transformed from that of architecture critic to a fully-immersed user.
Typically, we encounter the architecture of health care at times of great vulnerability and emotional stress. From the point of view of parents consumed with worry over their child’s health, the question of whether the hospital’s detailing resembled that of a mall faded into obscurity. On another level, however, the architecture of Sick Kids’ yielded important benefits. Although stuck in a hospital room for three days, we were only a few steps away from the generous spaces and natural daylight in the atrium, which did much to alleviate the claustrophobia associated with confinement. The building’s larger architectural strategies of spatial organization, provision of daylight and ease of orientation had a significant positive impact on our experience.
None of this is to suggest that expression and detail aren’t important. They are fundamental to a building’s contribution to architectural culture and constitute an important component of the public realm; as such they must be part of any serious critique. However, from a user’s perspective, spatial relationships, scale, proportion and access to daylight may play a more important role in the development of successful, user-responsive architecture. » (Booklet Positive Lived Experiences of Quality in the Built Environment 2023, p.125).
Google map link: https://www.google.com/maps/place/The+Hospital+for+Sick+Children/@43.6573692,-79.3894775,17z/data=!3m1!4b1!4m6!3m5!1s0x882b34c9b2253cc9:0xd626f96dbbd306cf!8m2!3d43.6573653!4d-79.3869026!16zL20vMDJyOXlx

© Zeidler Partnership Architects
Trinity Square Development
Landscape urban design and planning
Public spaces, streets and squares
Zeidler Architecture
(1)

© Zeidler WilkinsonEyre
CF Toronto Eaton Centre Bridge
Infrastructure and civil engineering
Bridges, overpasses and tunnels
Zeidler Architecture
WilkinsonEyre
(2)

© Zeidler Architecture
Toronto Eaton Centre
Commercial financial and offices
Retail and shopping centers
Zeidler Architecture
Bregman + Hamann Architects
(1)

Eaton Centre
Commercial financial and offices
Retail and shopping centers
Zeidler Architecture
Bregman + Hamann Architects
(2)

© Zeidler Architecture
Toronto Eaton Centre Pedestrian Bridge
Infrastructure and civil engineering
Bridges, overpasses and tunnels
Zeidler Architecture
(1)

© Canadian Architect
St. Lawrence Neighbourhood 1977-82
Landscape urban design and planning
City planning
Alan Littlewood
Sillaste & Nakashima Architects
Page & Steele, Architects
Matsui Baer Vanstone Freeman Architects
Joel Shack Architect
Robinson & Heinrichs Architects
Irving Grossman Architect
Bernard Gillespie Architect
Paul Reuber Architect
J.E. Sievenpiper
Zeidler Architecture
Jerome Markson
The Thom Partnership
Klein & Sears Architects
Janis Kravis Architect
V.W. Kuchar & Associates, Architects
Boris A Lebedinsky
(1)
CIBC Commerce Court Renewal
Commercial financial and offices
Administration and office buildings
Zeidler Architecture
(1)

© Zeidler Partnership Architects
GO Roof, Union Station
Infrastructure and civil engineering
Train stations and railway structures
Zeidler Architecture
(1)

© Kevin Steele
Gladstone Hotel
Residential architecture
Hotels and hostels
Zeidler Architecture
(1)

© Ferris + Associates Inc.
National Trade Centre, Exhibition Place
Commercial financial and offices
Retail and shopping centers
Dunlop Farrow Aitken Architects Engineers
Zeidler Architecture
(1)

© Zeidler Partnership Architects
Ontario Place – Cinesphere and Pods
Cultural architecture
Auditoriums and cinemas
Zeidler Architecture
(1)

© Zeidler Architecture
McMaster University Health Sciences Centre
Hamilton,
Ontario,
Canada
Educational architecture
Research centers and laboratories
Zeidler Architecture
(1)

Detroit Receiving Hospital
Detroit,
Michigan,
United States
Health and welfare facilities
General hospitals
Giffels Associates
William Kessler & Associates
Zeidler Architecture
(1)

© Rachel Sangree
Columbus Centre of Marine Research and Exploration
Baltimore,
Maryland,
United States
Educational architecture
University buildings and campuses
Zeidler Architecture
(1)

© Zeidler
Assuta Medical Centre
Tel Aviv,
Tel Aviv-Yafo,
Israel
Health and welfare facilities
General hospitals
M. Brestovisky Architects & Urban Design
Moore Architects
Zeidler Architecture
(1)
The Hospital for Sick Children
Health and welfare facilities
Youth hospitals
Zeidler Architecture
(1)

© Zeidler Architecture
Taza Water Reservoir at Taza Park Phase 1
Tsuut’ina Nation, Alberta, Canada
Infrastructure and civil engineering
Energy production facilities
Zeidler Architecture
(1)


















































