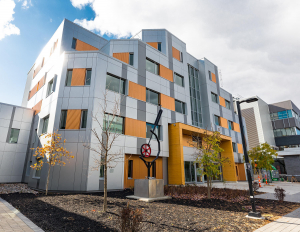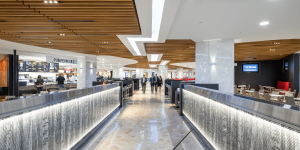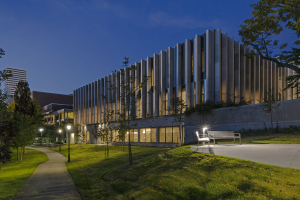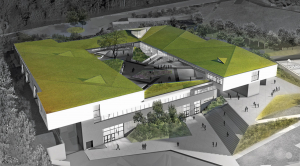
© DIALOG ; B+H Architects
Consultez le contenu visuel



© Humber College
Humber College Building Nx2020 - Green Building Excellence AwardsExisting Building
Award
Architecture scolaire
Collèges et centres d'éducation supérieure


© Doublespace Photography
First Canadian Place2019 - Ontario Steel Design AwardsConverted to or Innovated Using Steel
Award of Merit
Architecture commerciale fiscale et de bureaux
Édifices d'administration et bureaux


© B+H Architects
The Joyce Centre for Partnership & Innovation Mohawk College, Fennel Campus2019 - Awards of ExcellenceInnovation in Architecture
Award of Excellence
Architecture scolaire
Collèges et centres d'éducation supérieure


© B+H Architects
University of Toronto Faculty of Law Renovation and Expansion2017 - Ontario Steel Design AwardsProjects Converted or Innovated Using Steel Award of Excellence
Award of Excellence
Architecture scolaire
Campus et pavillons universitaires


© DIALOG ; B+H Architects
UBC New SUB (Student Union Building)2015 - BC Steel Design Awards of ExcellenceEngineering
Award
Architecture scolaire
Campus et pavillons universitaires


© Hariri Pontarini Architects, B+H Architects
Faculty of Law, University of Toronto2013 - Canadian Architect Awards of ExcellenceAward of Excellence
Architecture scolaire
Campus et pavillons universitaires


© B+H Bunting Coady Architects INC.
West Coast Middle School2011 - Canadian Architect Awards of ExcellenceAward of Excellence
Architecture scolaire
Écoles maternelles, primaires et secondaires
