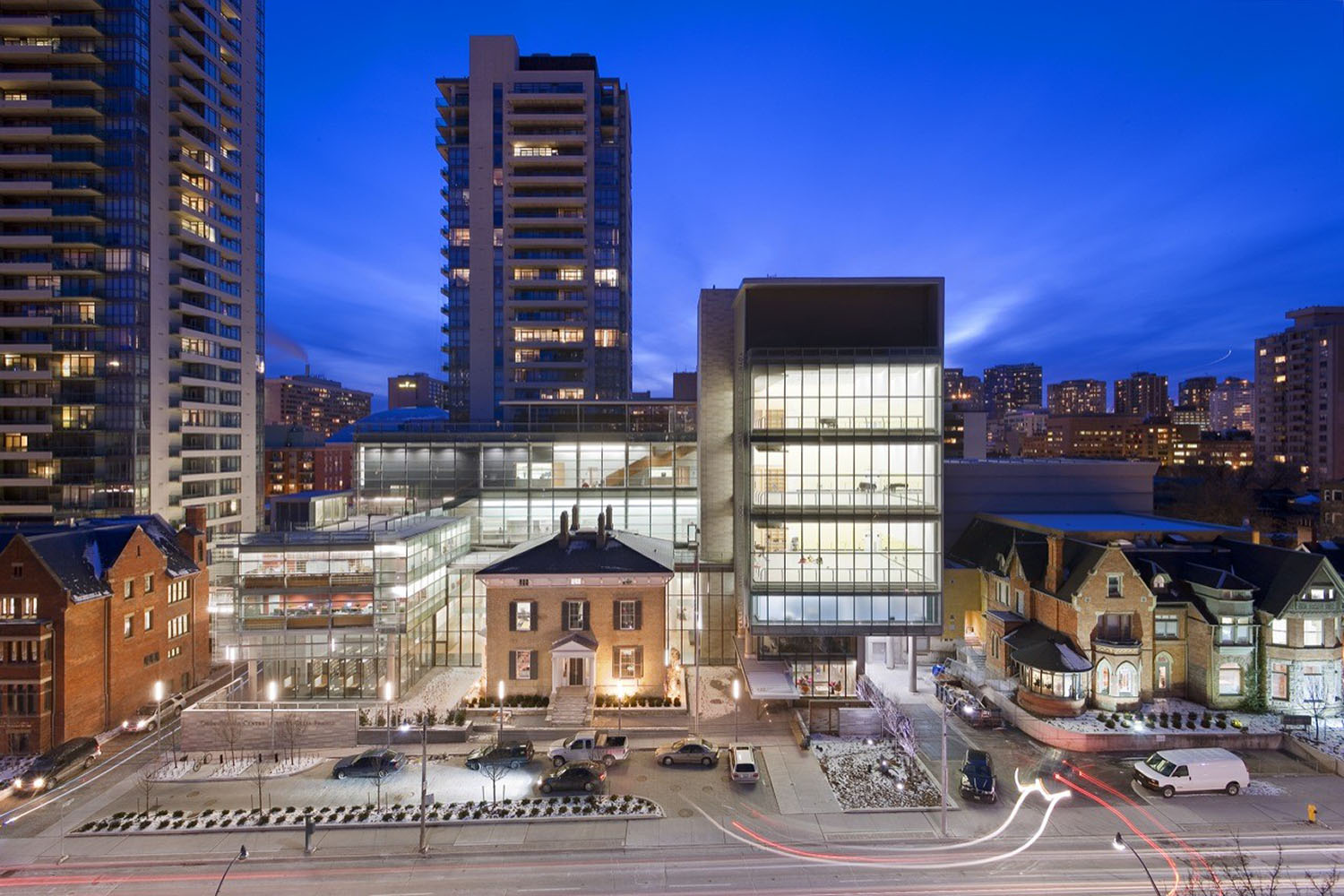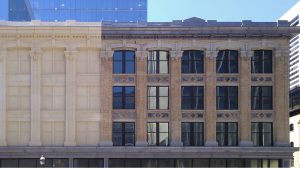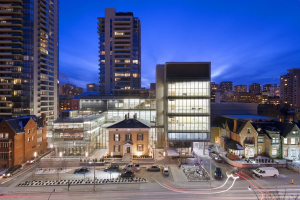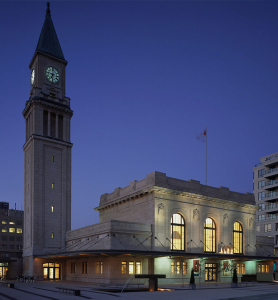
© Tom Arban
Consultez le contenu visuel



© Goldsmith Borgal & Company Architects
Bay Adelaide Centre Historic Facades2014 - Ontario Masonry Design AwardsRevitalization Design
Award
Architecture commerciale fiscale et de bureaux
Édifices d'administration et bureaux


© Exhibition Evolution
Project Grand Jeté Stage II, The Maitland Street Residence2010 - Ontario Association of Architects AwardsDesign Excellence
Award
Design d'intérieur
Intérieurs d'accueil et de l'hôtellerie


© Tom Arban
Canada’s National Ballet School Project Grand Jeté2008 - Governor General’s Medals in ArchitectureMedalist
Architecture de sports et de loisirs
Centres sportifs


© Tom Arban / Eduard Hueber/ Maris Mezulis
Project Grand Jeté Stage I: Jarvis Street Campus2006 - Ontario Association of Architects AwardsArchitectural Excellence
Institutional B: (less than $10 million) - Award of Excellence
Architecture scolaire
Collèges et centres d'éducation supérieure


© Goldsmith Borgal & Company Architects
North Toronto Station2004 - Ontario Association of Architects AwardsArchitectural Excellence
Commercial B: (greater than $5 million) - Award of Excellence
Architecture commerciale fiscale et de bureaux
Édifices d'administration et bureaux
