
© Alex
Consultez le contenu visuel


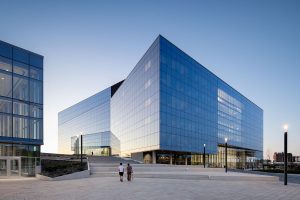
© Stéphane Brügger
Complexe des sciences – Campus MIL2023 - Prix d’Excellence en Architecture OAQPrix d'excellence en architecture
Lauréat
Architecture scolaire
Campus et pavillons universitaires

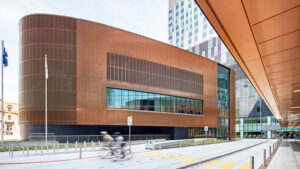
© Adrian Williams
Amphithéâtre Pierre-Péladeau, CHUM Phase II2022 - CISC Quebec Steel Design Awards of Excellence
Coup de cœur
Lauréat
Architecture culturelle
Auditoriums & cinémas

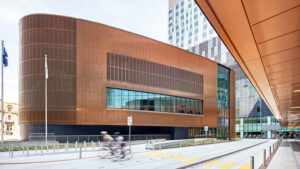
© Adrian Williams
Amphithéâtre Pierre-Péladeau, CHUM Phase II2022 - CISC Quebec Steel Design Awards of Excellence
Projets institutionnels – Industriels
Lauréat
Architecture culturelle
Auditoriums & cinémas


© Adrien Williams + Olivier Gariépy
Dernière phase du nouveau complexe hospitalier du CHUM et Amphithéâtre Pierre-Péladeau2022 - Prix d’Excellence en Architecture OAQ
Prix du public
Lauréat
Architecture hospitalière et de protection sociale
Hôpitaux généraux


© Adrien Williams + Olivier Gariépy
Dernière phase du nouveau complexe hospitalier du CHUM et Amphithéâtre Pierre-Péladeau2022 - Prix d’Excellence en Architecture OAQ
Bâtiments institutionnels publics
Lauréat
Architecture hospitalière et de protection sociale
Hôpitaux généraux

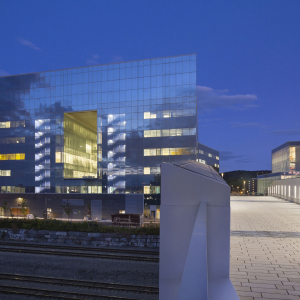
© Stéphane Groleau, Benjamin Seropian
Campus MIL, Université de Montréal2020 - Grands Prix du génie-conseil québécoisPrix Visionnaire
Lauréat
Architecture scolaire
Campus et pavillons universitaires


© Stéphane Groleau, Benjamin Seropian
Campus MIL, Université de Montréal2020 - Grands Prix du génie-conseil québécoisBâtiment structure
Lauréat
Architecture scolaire
Campus et pavillons universitaires


© Menkès Shooner Dagenais LeTourneux architectes
Maison Manuvie – Grand Hall2018 - CISC Quebec Steel Design Awards of ExcellenceProjets Montage (Ingéniosité - Consctructibilité)
Lauréat
Architecture commerciale fiscale et de bureaux
Édifices d'administration et bureaux

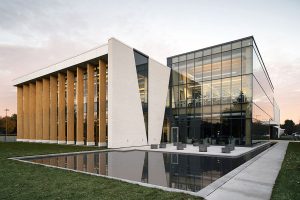
© Menkès Shooner Dagenais LeTourneux architectes
Bibliothèque Paul-Mercier2017 - Prix d’excellence CecoboisPrix reconnaissance de l’engagement municipal
Lauréat
Architecture culturelle
Bibliothèques publiques et archives

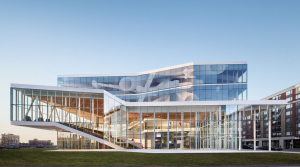
© Stéphane Brügger
Maison des étudiants de l’ÉTS2017 - Prix d’Excellence en Architecture OAQPrix du public
Lauréat
Architecture résidentielle
Logements étudiants

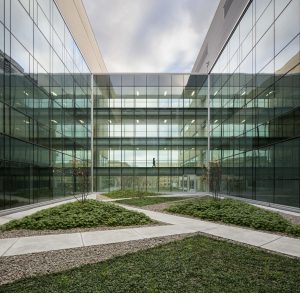
© Stéphane Brügger + Stéphane Groleau
Grandir en Santé CHU Sainte-Justine2017 - Prix d’Excellence en Architecture OAQMention accessibilité universelle
Lauréat
Architecture hospitalière et de protection sociale
Hôpitaux généraux


© Menkès Shooner Dagenais LeTourneux architectes
Vitrine étudiante de l’École Polytechnique de Montréal2017 - Prix d’excellence CecoboisDesign intérieur
Lauréat
Design d'intérieur
Intérieurs éducatifs

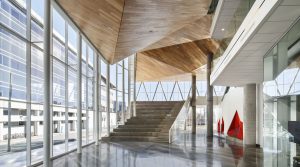
© Menkès Shooner Dagenais LeTourneux architectes
Maison des étudiants de l’ÉTS2017 - Prix d’excellence CecoboisDesign intérieur
Lauréat
Architecture résidentielle
Logements étudiants


© Alex
Usine de Grifols Canada2016 - CISC Quebec Steel Design Awards of ExcellenceProjets Industriels
Lauréat
Infrastructure et ingénierie
Usines et ateliers

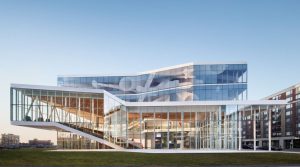
© Stéphane Brügger
ÉTS, Maison des étudiants2015 - CISC Quebec Steel Design Awards of ExcellenceProjets Commercial / Institutionnel
Lauréat
Architecture scolaire
Campus et pavillons universitaires

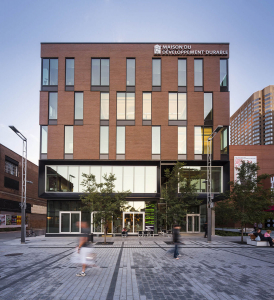
© Stéphane Groleau
Maison du dévelopement durable2013 - Prix d’Excellence en Architecture OAQPrix du public
Lauréat
Architecture culturelle
Centres culturels

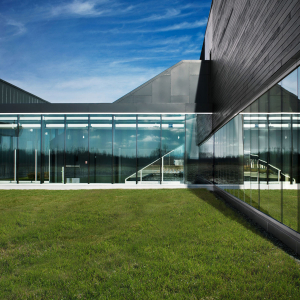
© Menkès Shooner Dagenais LeTourneux architectes
Centre de Collaboration MiQro Innovation2013 - Prix d’Excellence en Architecture OAQBâtiments industriels
Lauréat
Architecture hospitalière et de protection sociale
Centres communautaires

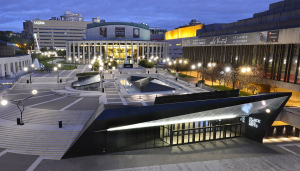
© Caroline Bergeron, Stéphane Groleau
Espace culturel Georges-Émile Lapalme2012 - Ontario Association of Architects AwardsDesign Excellence
Award
Architecture culturelle
Architectures d'arts de la scène et théâtres
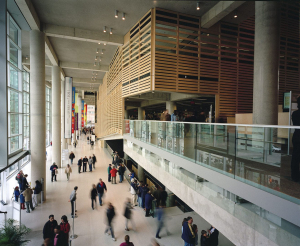
© Patkau Architects
La Grande Bibliothèque du Quebec2010 - Governor General’s Medals in ArchitectureMedalist
Architecture culturelle
Bibliothèques publiques et archives

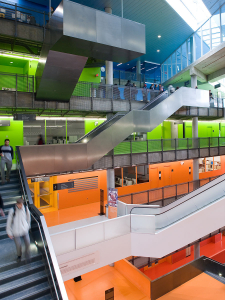
© Marc Cramer
Pavillon Lassonde, École Polytecnique, Université de Montréal2007 - Prix d’Excellence en Architecture OAQ
Choix des enfants
Lauréat
Architecture scolaire
Campus et pavillons universitaires

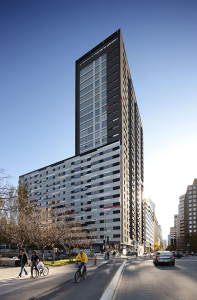
© Marc Cramer
Louis Boheme: De Bleury/De Maisonneuve 2007 - Canadian Architect Awards of ExcellenceAward of Excellence
Architecture résidentielle
Logements, habitats collectifs et condominiums

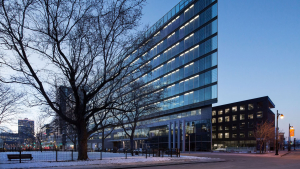
© Marc Cramer
La Cité Multimédia, Phase 82003 - Prix d’Excellence en Architecture OAQArchitecture commerciale de plus de 1 000 000 $
Lauréat
Architecture commerciale fiscale et de bureaux
Édifices d'administration et bureaux

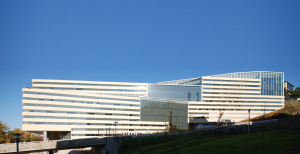
© Saia Barbarese Topouzanov architectes
Pavillon Lassonde, École Polytecnique, Université de Montréal2003 - Canadian Architect Awards of Excellence
Award of Merit
Architecture scolaire
Campus et pavillons universitaires

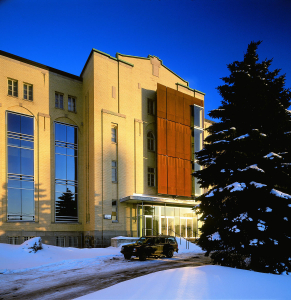
© Eric Piché
Université de Montréal Faculté de l’Aménagement1995 - Canadian Architect Awards of ExcellenceAward of Excellence
Architecture scolaire
Campus et pavillons universitaires
