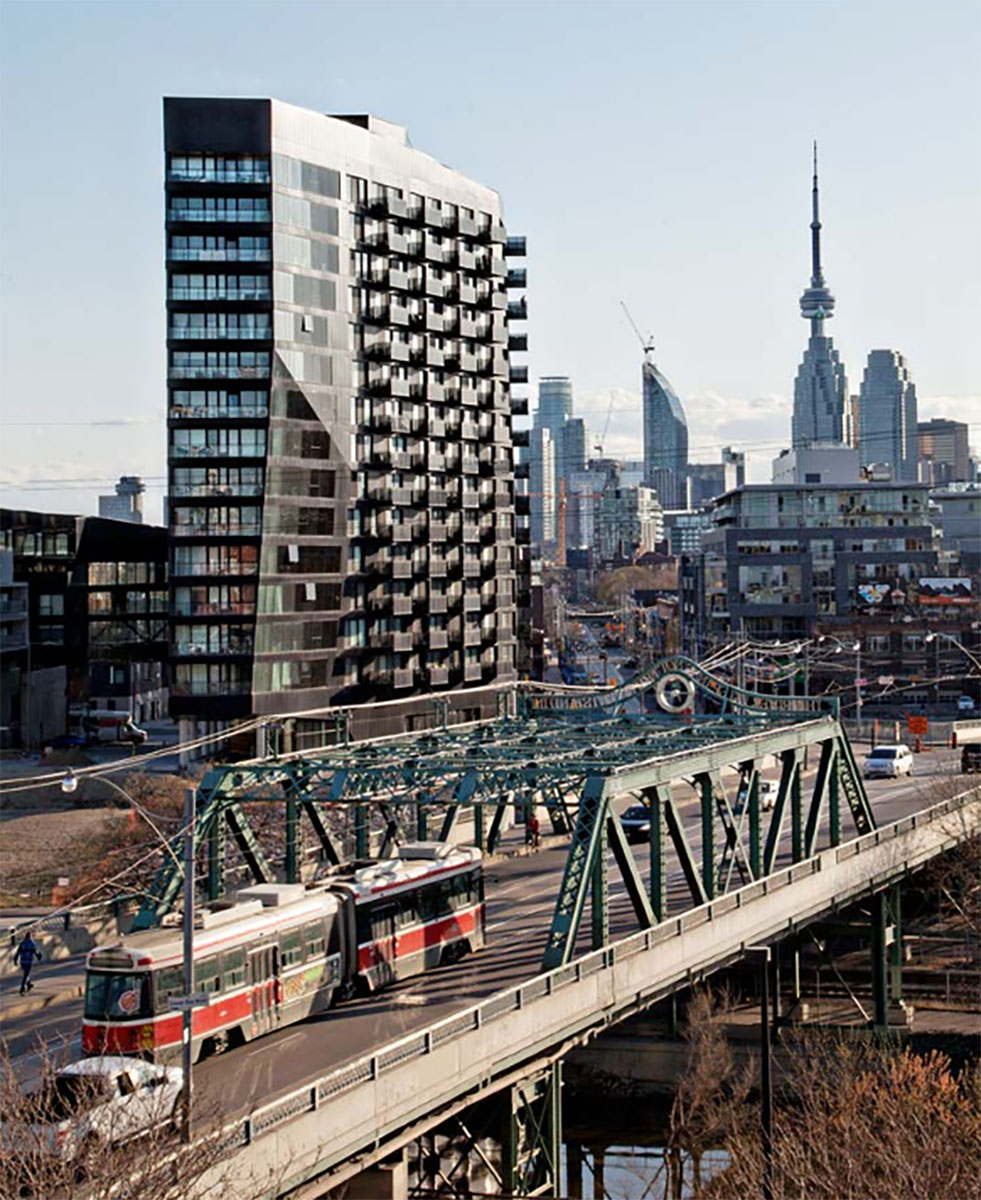
© Jose Uribe
Consultez le contenu visuel



© Olivier Blouin
Institut Quantique de l’Université de Sherbrooke2023 - Wood Design & Building AwardMerit
Architecture scolaire
Centres de recherche & laboratoires


© Latéral Conseil
Institut Quantique2023 - Grands Prix du génie-conseil québécoisPrix Visionnaire
Lauréat
Architecture scolaire
Centres de recherche & laboratoires


© Latéral Conseil
Institut Quantique2023 - Grands Prix du génie-conseil québécoisPME génie-conseil
Lauréat
Architecture scolaire
Centres de recherche & laboratoires

Harris Square2023 - Toronto Urban Design Awards
Private Buildings in Context (Tall)
Award of Excellence
Architecture résidentielle
Usage mixte

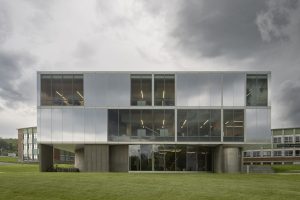
© Olivier Blouin
Institut Quantique2023 - Prix d’Excellence en Architecture OAQPrix d'excellence en architecture
Lauréat
Architecture scolaire
Centres de recherche & laboratoires

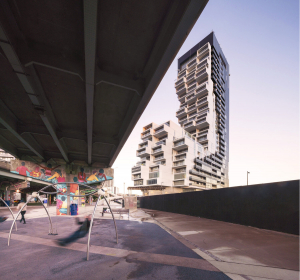
© ZAS Architects
River City Phase 32020 - Prix d’Excellence en Architecture OAQMention développement durable
Lauréat
Architecture résidentielle
Logements, habitats collectifs et condominiums
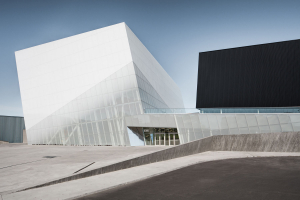
© Olivier Blouin
Complexe sportif Saint-Laurent2020 - Prix d’Excellence en Architecture OAQBâtiments institutionnels publics
Lauréat
Architecture de sports et de loisirs
Centres sportifs


© ZAS Architects
River City Phase 32020 - Prix d’Excellence en Architecture OAQBâtiments et ensembles résidentiels de type multifamilial
Lauréat
Architecture résidentielle
Logements, habitats collectifs et condominiums

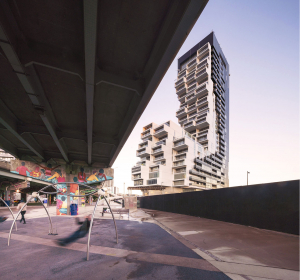
© Saucier+Perrotte Architectes / ZAS Architects
River City Phase 32020 - Ontario Association of Architects AwardsDesign Excellence
Award
Architecture résidentielle
Logements, habitats collectifs et condominiums

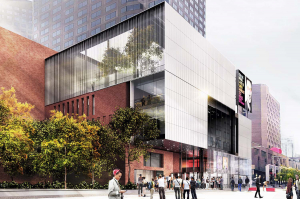
© Saucier+Perrotte Architectes
Expansion of the Théâtre du Nouveau Monde2020 - Canadian Architect Awards of ExcellenceAwards of Excellence
Architecture culturelle
Architectures d'arts de la scène et théâtres
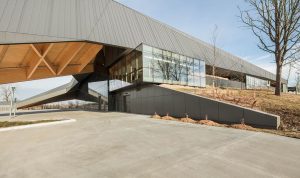
© Saucier+Perrotte architectes ; HCMA Architecture+Design
Stade de soccer de Montréal2019 - Prix d’excellence CecoboisSolutions innovantes
Lauréat
Architecture de sports et de loisirs
Stades, arénas, patinoires et terrains de tennis
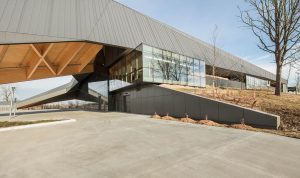
© Olivier Blouin
Stade de soccer de Montréal2018 - Governor General’s Medals in ArchitectureMedalist
Architecture de sports et de loisirs
Stades, arénas, patinoires et terrains de tennis
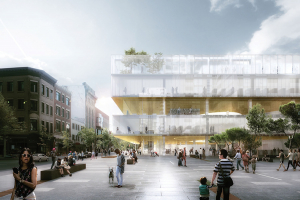
© Consortium Saucier+Perrotte / GLCRM Architectes
Bibliotheque Gabrielle-Roy2018 - Canadian Architect Awards of ExcellenceAwards of Excellence
Architecture culturelle
Bibliothèques publiques et archives
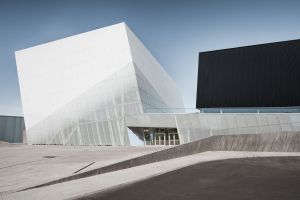
© Olivier Blouin
Complexe sportif Saint-Laurent2018 - Governor General’s Medals in ArchitectureMedalist
Architecture de sports et de loisirs
Centres sportifs


© Smith + Andersen
River City – Phase 22017 - Toronto Urban Design Awards
Private Buildings in Context (Tall)
Award of Merit
Architecture résidentielle
Logements, habitats collectifs et condominiums
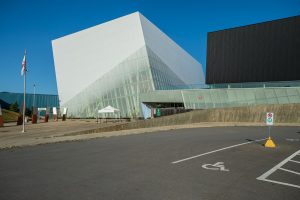
© Saucier+Perrotte architectes ; HCMA Architecture+Design
Complexe sportif Saint-Laurent2017 - CISC Quebec Steel Design Awards of ExcellenceProjets Instituonnels
Lauréat
Architecture de sports et de loisirs
Centres sportifs

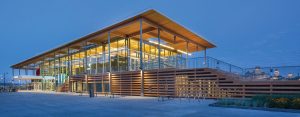
© Stéphane Groleau
Gare Fluviale2017 - Canadian Green Building Awards (CaGBC Awards)Institutional (small)
Award
Infrastructure et ingénierie
Gares et structures ferroviaires
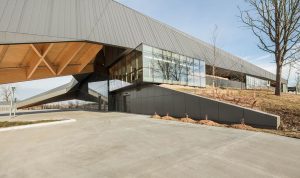
© Olivier Blouin
Stade de soccer de Montréal2017 - Prix d’Excellence en Architecture OAQBâtiments civiques
Lauréat
Architecture de sports et de loisirs
Stades, arénas, patinoires et terrains de tennis

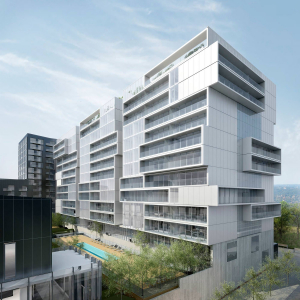
© Saucier+Perrotte architectes
River City – Phase 1 & 22017 - Ontario Association of Architects AwardsLieutenant Governor's Award
Award
Architecture résidentielle
Logements, habitats collectifs et condominiums


© Saucier+Perrotte architectes
River City – Phase 1 & 22017 - Ontario Association of Architects AwardsDesign Excellence
Award
Architecture résidentielle
Logements, habitats collectifs et condominiums

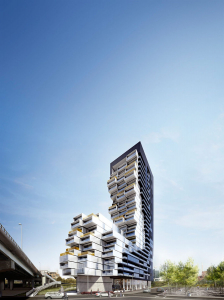
© Saucier Perrotte and ZAS Architects
River City Phase 32017 - Canadian Architect Awards of ExcellenceAwards of Merit
Architecture résidentielle
Logements, habitats collectifs et condominiums

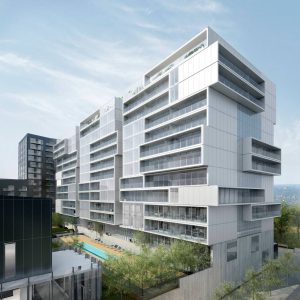
© Saucier+Perrotte architectes
River City Condominium Phase 22016 - Ontario Concrete AwardsMaterial Development & Innovation
Award
Architecture résidentielle
Logements, habitats collectifs et condominiums

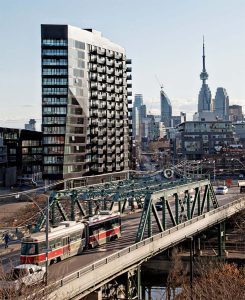
© Jose Uribe
River City – Phase 12015 - Toronto Urban Design AwardsPrivate Buildings in Context (Tall)
Award of Excellence
Architecture résidentielle
Logements, habitats collectifs et condominiums
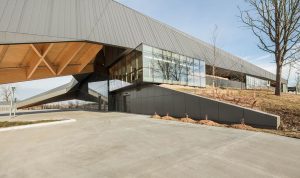
© Olivier Blouin
Stade de soccer de Montréal2015 - Wood Design & Building AwardHonor
Architecture de sports et de loisirs
Stades, arénas, patinoires et terrains de tennis


© Marc Cramer + Olivier Blouin + Saucier + Perrotte Architectes
Pavillon des sciences Anne-Marie Edward du Cégep John Abbott2015 - Prix d’Excellence en Architecture OAQBâtiments institutionnels publics
Lauréat
Architecture scolaire
Collèges et centres d'éducation supérieure
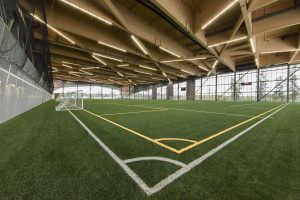
© Saucier+Perrotte architectes ; HCMA Architecture+Design ; WAA et associés
Stade de soccer de Montréal2014 - Prix d’excellence Cecoboisreconnaissances Bâtiment municipal
Lauréat
Architecture de sports et de loisirs
Stades, arénas, patinoires et terrains de tennis
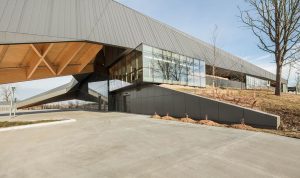
© Olivier Blouin
Stade de soccer de Montréal2014 - Prix d’excellence Cecoboisreconnaissances Bâtiment municipal
Lauréat
Architecture de sports et de loisirs
Stades, arénas, patinoires et terrains de tennis


© Marc Cramer
Faculty of Pharmaceutical Sciences and Centre for Drug Research and Development, University of British Columbia2014 - Governor General’s Medals in ArchitectureMedalist
Architecture scolaire
Centres de recherche & laboratoires


© Marc Cramer
Faculty of Pharmaceutical Sciences and Centre for Drug Research and Development, University of British Columbia2013 - AIBC Architectural AwardsLieutenant-Governor of British Columbia Awards in Architecture
Award of Merit
Architecture scolaire
Centres de recherche & laboratoires


© Marc Cramer
Faculty of Pharmaceutical Sciences and Centre for Drug Research and Development, University of British Columbia2013 - Prix d’Excellence en Architecture OAQGrand prix d’excellence en architecture
Lauréat
Architecture scolaire
Collèges et centres d'éducation supérieure


© Marc Cramer
Faculty of Pharmaceutical Sciences and Centre for Drug Research and Development, University of British Columbia2013 - Ontario Association of Architects AwardsDesign Excellence
Award
Architecture scolaire
Campus et pavillons universitaires


© Marc Cramer
Boutique Michel Brisson2011 - Prix d’Excellence en Architecture OAQAménagement intérieur - commercial
2ieme prix
Design d'intérieur
Intérieurs de vente au détail


© Marc Cramer
Scandinave les bains Vieux-Montréal2011 - Prix d’Excellence en Architecture OAQAménagement intérieur - commercial
1ier prix
Design d'intérieur
Intérieurs de services de santé

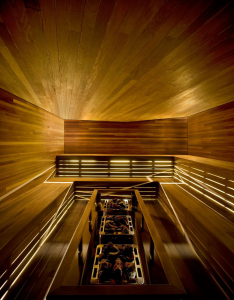
© Marc Cramer
Scandinave les bains Vieux-Montréal2011 - Ontario Association of Architects AwardsDesign Excellence
Award
Architecture hospitalière et de protection sociale
Bains publics

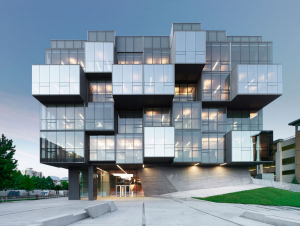
© Marc Cramer
Faculty of Pharmaceutical Sciences and Centre for Drug Research and Development, University of British Columbia2011 - Canadian Architect Awards of ExcellenceAward of Excellence
Architecture scolaire
Campus et pavillons universitaires

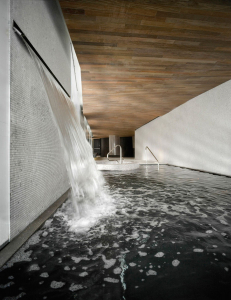
© Marc Cramer
Scandinave les bains Vieux-Montréal2010 - Governor General’s Medals in ArchitectureMedalist
Architecture hospitalière et de protection sociale
Bains publics

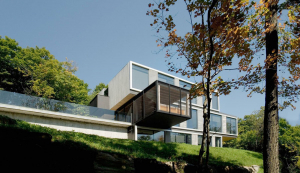
© Marc Cramer
Prud’Homme – Dulude Residence2010 - Governor General’s Medals in ArchitectureMedalist
Architecture résidentielle
Maisons, chalets et unités résidentielles

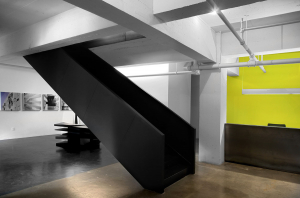
© Olivier Blouin
Bureaux Saucier + Perrotte2009 - Prix d’Excellence en Architecture OAQAménagement intérieur - corporatif
Lauréat
Design d'intérieur
Aménagements de bureaux


© Marc Cramer
John Abbott College : Science and Health Technologies Building2009 - Canadian Architect Awards of ExcellenceAward of Merit
Architecture scolaire
Campus et pavillons universitaires

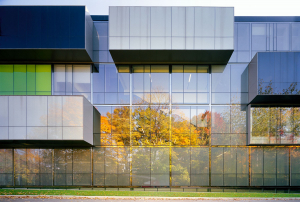
© Marc Cramer
Communication, Culture, Information, and Technology Building2008 - Governor General’s Medals in ArchitectureMedalist
Architecture scolaire
Campus et pavillons universitaires

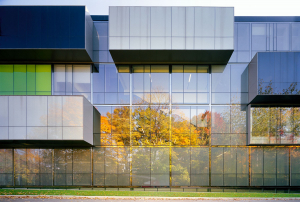
© Marc Cramer
Communication, Culture, Information, and Technology Building2007 - Prix d’Excellence en Architecture OAQProjet institutionnels
Lauréat
Architecture scolaire
Campus et pavillons universitaires


© Marc Cramer
Communication, Culture, Information, and Technology Building2007 - Ontario Association of Architects AwardsDesign Excellence
Award
Architecture scolaire
Campus et pavillons universitaires

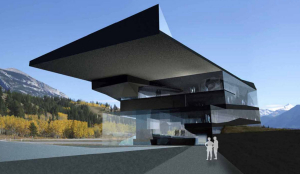
© Marc Boutin Architect
National Mountain Centre2007 - Canadian Architect Awards of ExcellenceAward of Excellence
Architecture culturelle
Centres culturels


© Marc Cramer
The Perimeter Institute for Theoretical Physics2006 - Governor General’s Medals in ArchitectureMedalist
Architecture scolaire
Centres de recherche & laboratoires

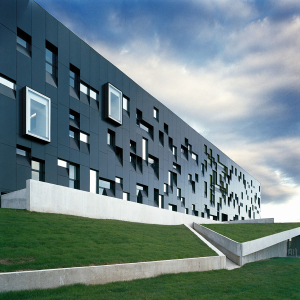
© Marc Cramer
The Perimeter Institute for Theoretical Physics2005 - Prix d’Excellence en Architecture OAQProjets institutionnels
Lauréat
Architecture scolaire
Collèges et centres d'éducation supérieure

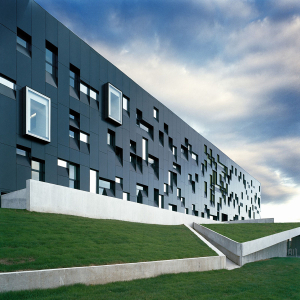
© Marc Cramer
The Perimeter Institute for Theoretical Physics2005 - Ontario Association of Architects AwardsArchitectural Excellence
Institutional B: (less than $10 million) - Award of Excellence
Architecture scolaire
Centres de recherche & laboratoires

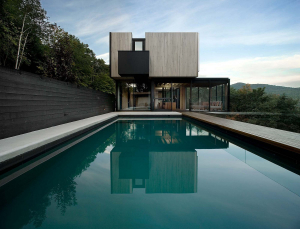
© Marc Cramer
Lac Superieur Residence2004 - Canadian Architect Awards of ExcellenceAward of Excellence
Architecture résidentielle
Maisons, chalets et unités résidentielles


© Marc Cramer
Le Pavillon du Jardin des Premières-Nations (Jardin Botanique de Montréal)2003 - Prix d’Excellence en Architecture OAQArchitecture institutionnelle de moins de 1 000 000 $
Lauréat
Architecture de paysage design urbain et urbanisme
Pavillons, installations et structures temporaires

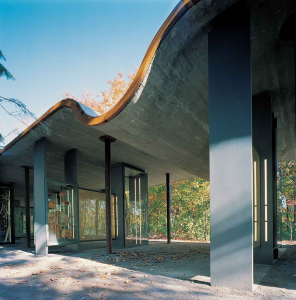
© Marc Cramer
Le Pavillon du Jardin des Premières-Nations (Jardin Botanique de Montréal)2002 - Governor General’s Medals in ArchitectureMedalist
Architecture de paysage design urbain et urbanisme
Pavillons, installations et structures temporaires

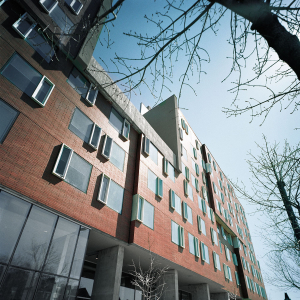
© Marc Cramer
New College Residence, University of Toronto2001 - Canadian Architect Awards of ExcellenceAward of Excellence
Architecture résidentielle
Logements étudiants

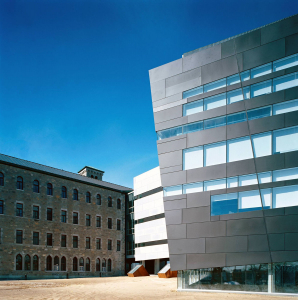
© Marc Cramer
Collège Gérald-Godin2000 - Prix d’Excellence en Architecture OAQGrand prix d'excellence
Lauréat
Architecture scolaire
Collèges et centres d'éducation supérieure

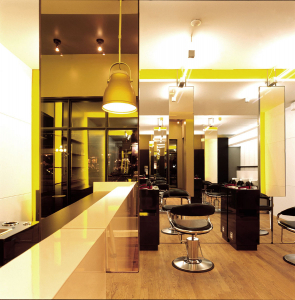
© Marc Cramer
Orbite, coupe et beauté Outremont2000 - Prix d’Excellence en Architecture OAQArchitecture commerciale
Mention
Architecture commerciale fiscale et de bureaux
Commerces de détail et centres commerciaux

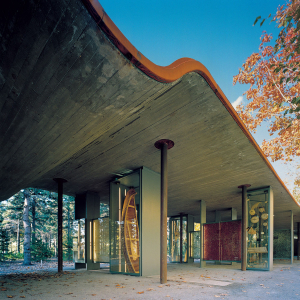
© Marc Cramer
Le Pavillon du Jardin des Premières-Nations (Jardin Botanique de Montréal)2000 - Canadian Architect Awards of ExcellenceAward of Excellence
Architecture de paysage design urbain et urbanisme
Parcs et jardins

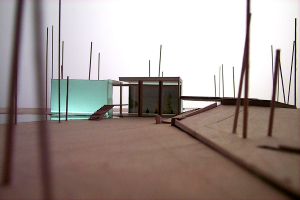
© Saucier + Perrotte architectes
Jardins de Montréal à Shanghai1999 - Canadian Architect Awards of ExcellenceAward of Excellence
Architecture de paysage design urbain et urbanisme
Parcs et jardins

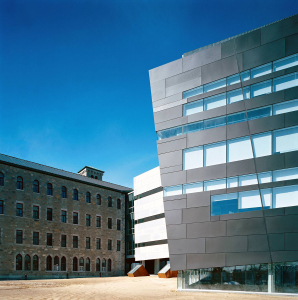
© Marc Cramer
Collège Gérald-Godin1999 - Canadian Architect Awards of ExcellenceAward of Excellence
Architecture scolaire
Collèges et centres d'éducation supérieure

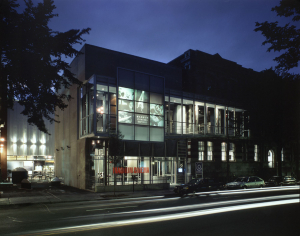
© Eric Piché
La Cinémathèque québécoise1999 - Governor General’s Medals in ArchitectureMedal for Merit
Architecture culturelle
Auditoriums & cinémas

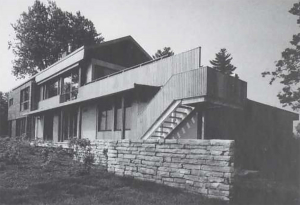
© Saucier+Perrotte architectes
Résidence Mercille1998 - Prix d’Excellence en Architecture OAQArchitecture résidentielle - ensemble
Mention
Architecture résidentielle
Maisons, chalets et unités résidentielles

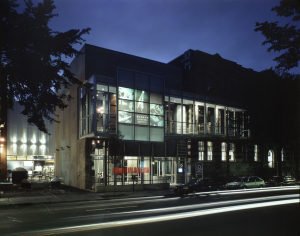
© Saucier+Perrotte architectes
La Cinémathèque québécoise1998 - Prix d’Excellence en Architecture OAQArchitecture institutionnelle
Lauréat
Architecture culturelle
Auditoriums & cinémas

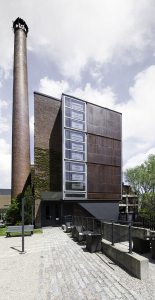
© Alain Laforest et Olivier Blouin
Usine C / Carbone 141997 - Governor General’s Medals in ArchitectureAward of Merit
Architecture culturelle
Architectures d'arts de la scène et théâtres

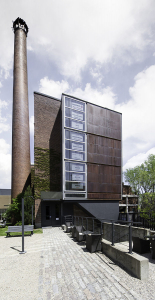
© Alain Laforest & Olivier Blouin
Usine C / Carbone 141995 - Prix d’Excellence en Architecture OAQConservation architecturale
Mention
Architecture culturelle
Studios de création

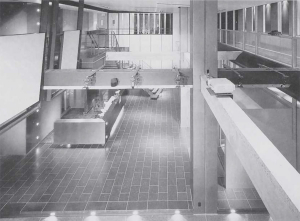
© Saucier+Perrotte architectes
Façade et hall d’entrée Cossette Communication Marketing, rue Drummond1995 - Prix d’Excellence en Architecture OAQArchitecture commerciale
Lauréat
Architecture commerciale fiscale et de bureaux
Édifices d'administration et bureaux

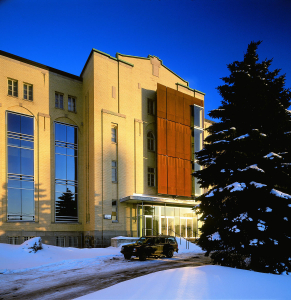
© Eric Piché
Université de Montréal Faculté de l’Aménagement1995 - Canadian Architect Awards of ExcellenceAward of Excellence
Architecture scolaire
Campus et pavillons universitaires


© Marc Cramer
Faculty of Music and Opera House McGill University1994 - Canadian Architect Awards of ExcellenceAward of Excellence
Architecture scolaire
Campus et pavillons universitaires

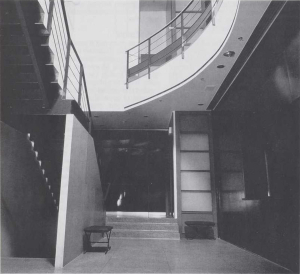
© Saucier+Perrotte architectes ; Les architectes Lemay et associés
Le Théâtre du Rideau Vert1991 - Prix d’Excellence en Architecture OAQPrix d'excellence
Lauréat
Architecture culturelle
Architectures d'arts de la scène et théâtres

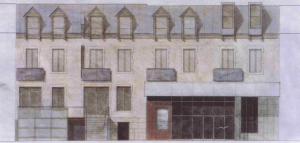
© Saucier + Perrotte, Architectes
Centre du Théâtre d’Aujourd’hui1990 - Canadian Architect Awards of ExcellenceAward of Excellence
Architecture culturelle
Architectures d'arts de la scène et théâtres

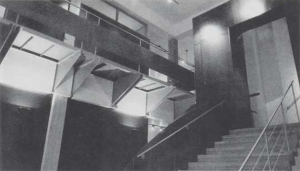
© Saucier+Perrotte architectes
Rénovation du 225, rue Roy Est, Montréal1989 - Prix d’Excellence en Architecture OAQN/A
Mention
Architecture commerciale fiscale et de bureaux
Édifices d'administration et bureaux
