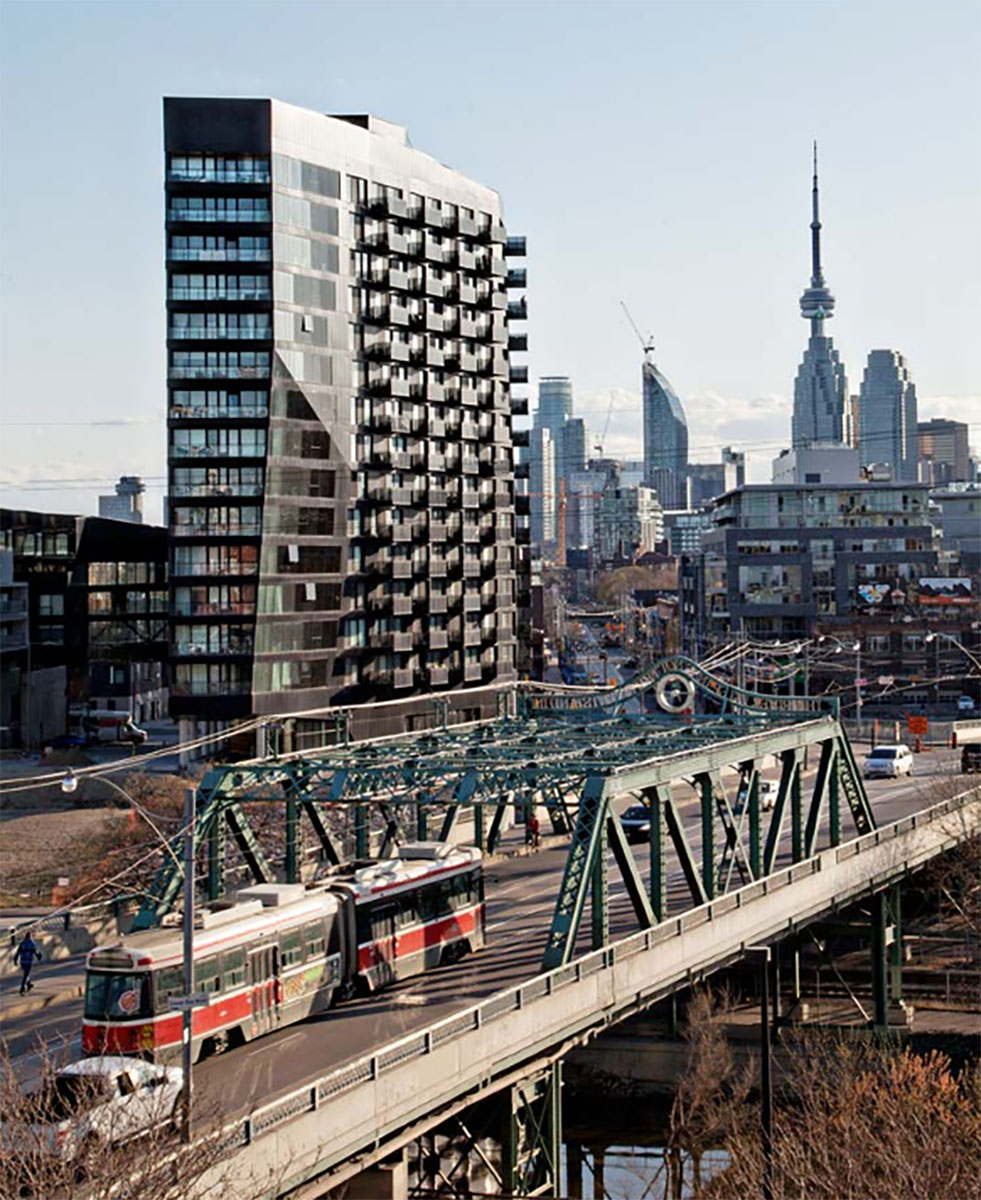
© Jose Uribe
Consultez le contenu visuel


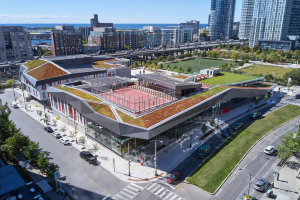
© ZAS Architects+Interiors
Canoe Landing Community Campus2021 - Toronto Urban Design AwardsPublic Buildings in Context
Award of Merit
Architecture hospitalière et de protection sociale
Centres communautaires

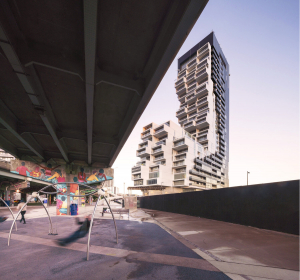
© ZAS Architects
River City Phase 32020 - Prix d’Excellence en Architecture OAQMention développement durable
Lauréat
Architecture résidentielle
Logements, habitats collectifs et condominiums


© ZAS Architects
River City Phase 32020 - Prix d’Excellence en Architecture OAQBâtiments et ensembles résidentiels de type multifamilial
Lauréat
Architecture résidentielle
Logements, habitats collectifs et condominiums

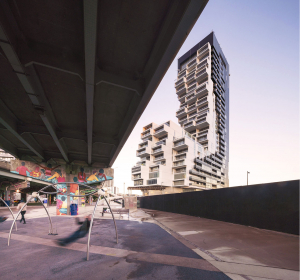
© Saucier+Perrotte Architectes / ZAS Architects
River City Phase 32020 - Ontario Association of Architects AwardsDesign Excellence
Award
Architecture résidentielle
Logements, habitats collectifs et condominiums

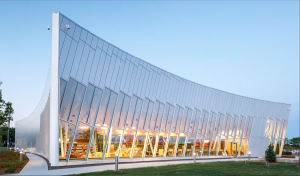
© doublespace Photography
Vaughan Public Library, Civic Centre Resource Library2019 - OLA Library Building AwardsLibrary Architectural and Design Transformation Award
Award
Architecture culturelle
Bibliothèques publiques et archives

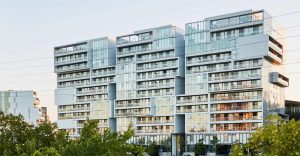
© Smith + Andersen
River City – Phase 22017 - Toronto Urban Design Awards
Private Buildings in Context (Tall)
Award of Merit
Architecture résidentielle
Logements, habitats collectifs et condominiums

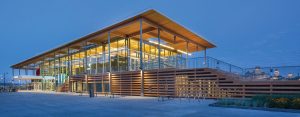
© Stéphane Groleau
Gare Fluviale2017 - Canadian Green Building Awards (CaGBC Awards)Institutional (small)
Award
Infrastructure et ingénierie
Gares et structures ferroviaires

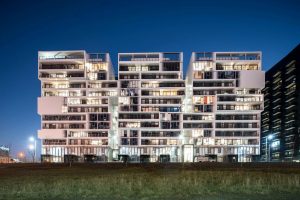
© ZAS Architects+Interiors
River City – Phase 1 & 22017 - Canadian Green Building Awards (CaGBC Awards)Residential (Large)
Award
Architecture résidentielle
Logements, habitats collectifs et condominiums

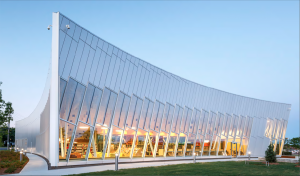
© Doublespace Photography
Vaughan Civic Centre Resource Library2017 - Ontario Steel Design AwardsThe Architectural Award of Excellence
Award of Excellence
Architecture culturelle
Bibliothèques publiques et archives

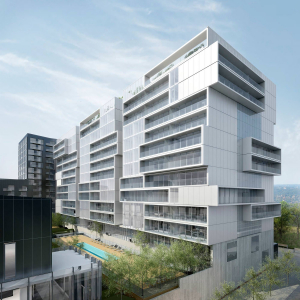
© Saucier+Perrotte architectes
River City – Phase 1 & 22017 - Ontario Association of Architects AwardsLieutenant Governor's Award
Award
Architecture résidentielle
Logements, habitats collectifs et condominiums


© Saucier+Perrotte architectes
River City – Phase 1 & 22017 - Ontario Association of Architects AwardsDesign Excellence
Award
Architecture résidentielle
Logements, habitats collectifs et condominiums

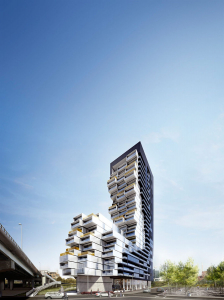
© Saucier Perrotte and ZAS Architects
River City Phase 32017 - Canadian Architect Awards of ExcellenceAwards of Merit
Architecture résidentielle
Logements, habitats collectifs et condominiums

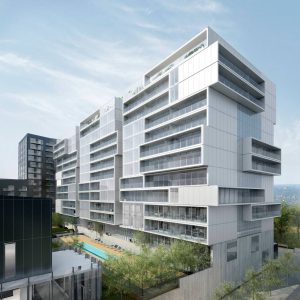
© Saucier+Perrotte architectes
River City Condominium Phase 22016 - Ontario Concrete AwardsMaterial Development & Innovation
Award
Architecture résidentielle
Logements, habitats collectifs et condominiums

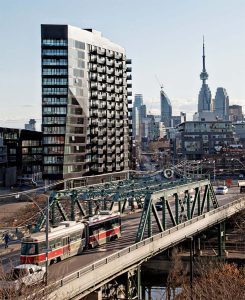
© Jose Uribe
River City – Phase 12015 - Toronto Urban Design AwardsPrivate Buildings in Context (Tall)
Award of Excellence
Architecture résidentielle
Logements, habitats collectifs et condominiums


© ZAS Architects+Interiors
Gore Meadows Community Centre and Library, Phase 12015 - Wood Design Awards in OntarioInstitutional - Commercial Wood Design Award > $10 M
Award
Architecture hospitalière et de protection sociale
Centres communautaires

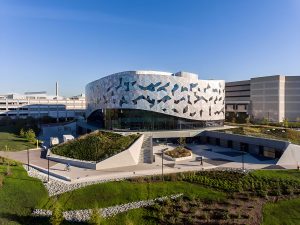
© ZAS Architects+Interiors
Lassonde School Of Engineering, York University2015 - Ontario Steel Design AwardsConverted to or Innovated Using Steel
Award of Excellence
Architecture scolaire
Campus et pavillons universitaires


© ZAS Architects+Interiors
Father John Redmond School2010 - Ontario Masonry Design AwardsArchitectural Design: High Schools
Award
Architecture scolaire
Écoles maternelles, primaires et secondaires


© MacLennan Jaunkalns Miller Architects
Wellesley Community Centre and Toronto Public Library, St. Jamestown Branch2006 - Ontario Association of Architects AwardsArchitectural Excellence
Institutional A: (less than $10 million) - Honourable Mention
Architecture culturelle
Bibliothèques publiques et archives


© ZAS Architects+Interiors
Charles W. Stockey Centre for the Performing Arts2005 - Ontario Association of Architects AwardsArchitectural Excellence
Institutional B: (less than $10 million) - Honourable Mention
Architecture culturelle
Architectures d'arts de la scène et théâtres
